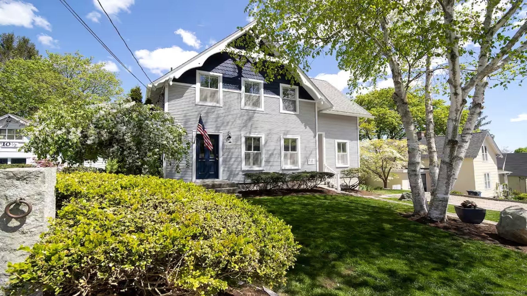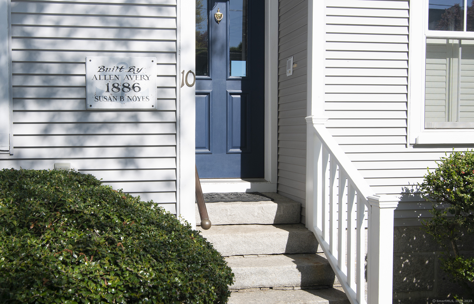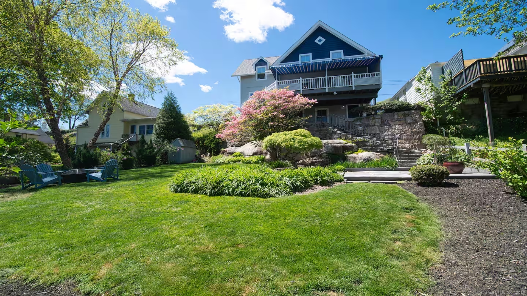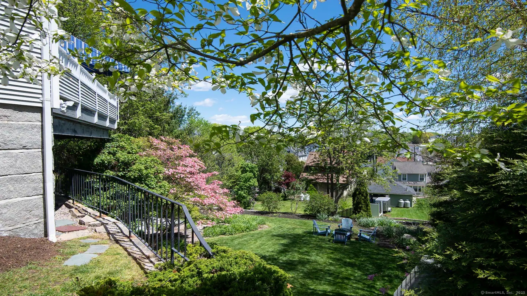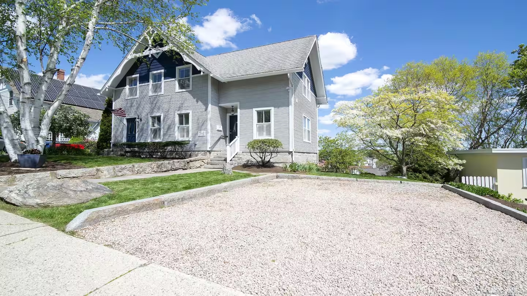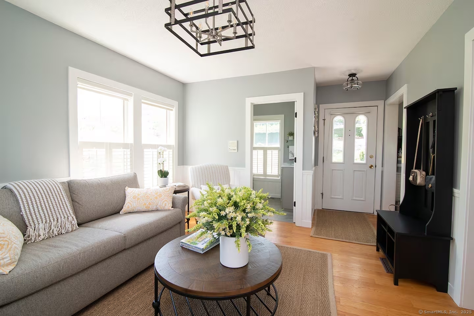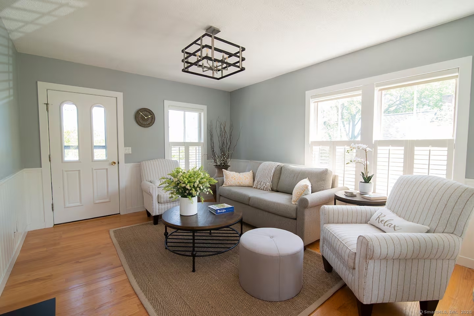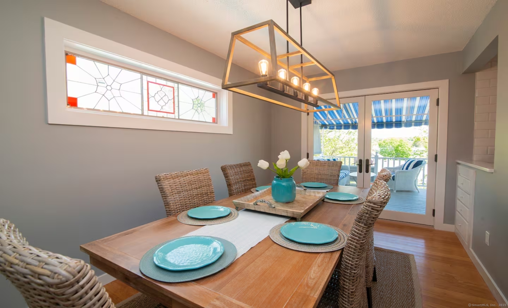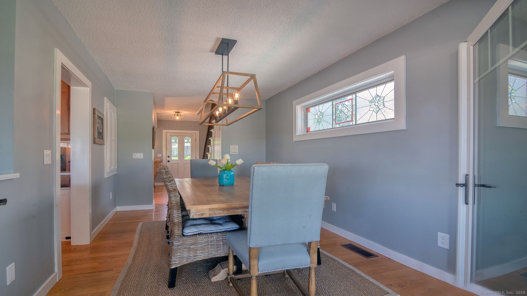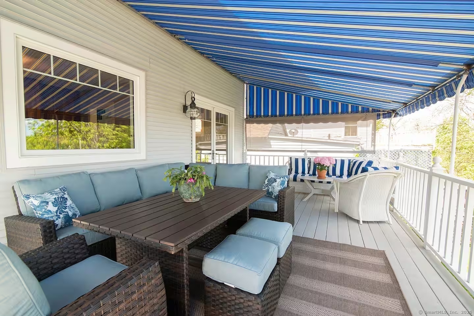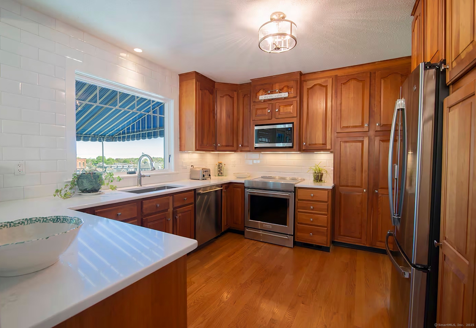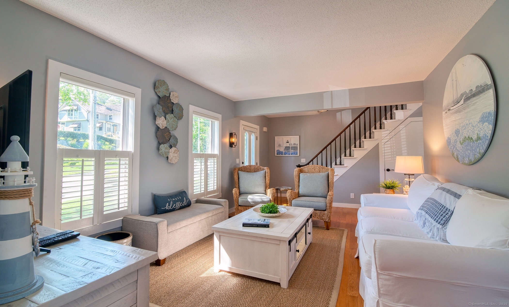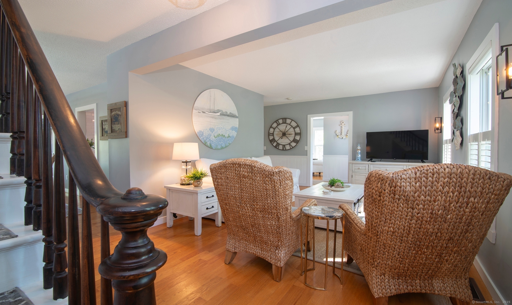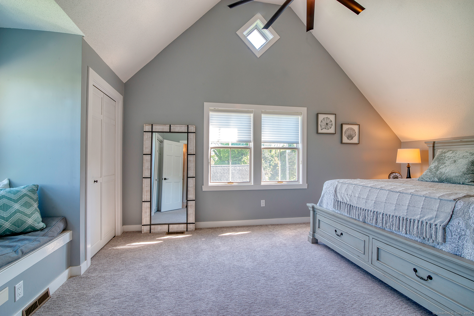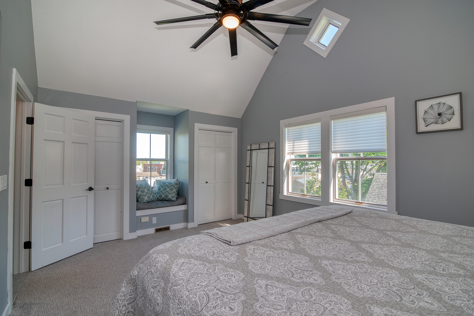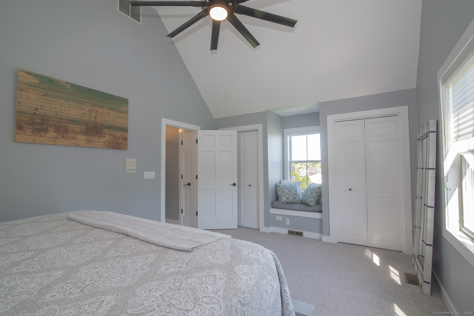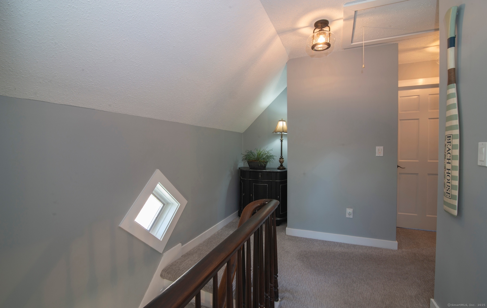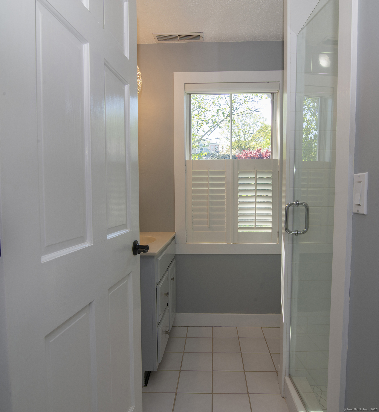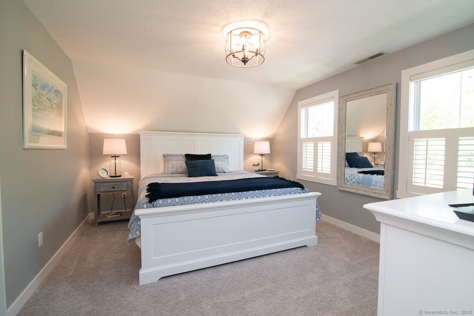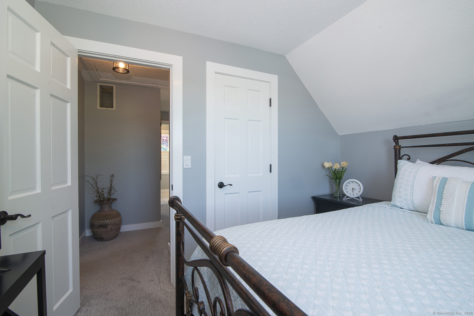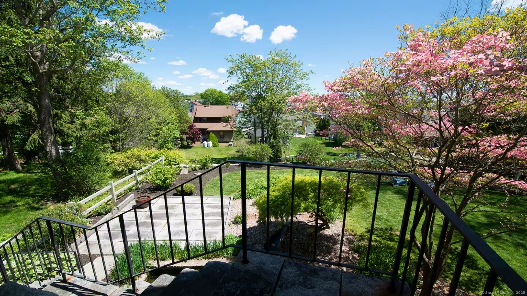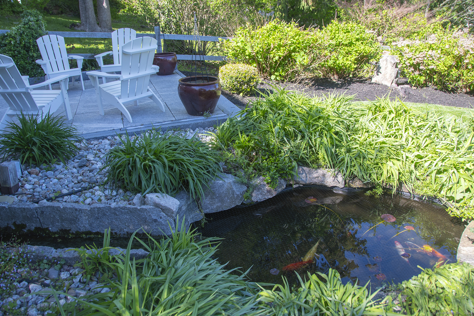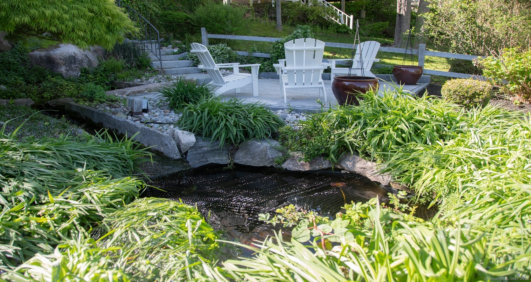More about this Property
If you are interested in more information or having a tour of this property with an experienced agent, please fill out this quick form and we will get back to you!
10 Bank Street, Groton CT 06355
Current Price: $1,225,000
 3 beds
3 beds  3 baths
3 baths  1465 sq. ft
1465 sq. ft
Last Update: 6/19/2025
Property Type: Single Family For Sale
Dont miss this exceptional opportunity to acquire this fully furnished, beautifully renovated Victorian home equipped with modern amenities. Located just steps away from the vibrant scene of Downtown Mystic offering picturesque views of the town, gardens and seasonal water views of the river. It features a Geothermal heating system, central air conditioning and an irrigation system. The interior is meticulously maintained in pristine condition, with numerous updates throughout. This turnkey property comes fully furnished and perfect for investment, a weekend retreat, or your forever home. The unfinished full walk-out basement provides additional potential living space that can be completed for various uses, such as an in-law apartment, bedroom, media room, home office, or gym.
RT 1 Main ST Downtown Mystic to Bank ST
MLS #: 24093267
Style: Victorian
Color:
Total Rooms:
Bedrooms: 3
Bathrooms: 3
Acres: 0.2
Year Built: 1886 (Public Records)
New Construction: No/Resale
Home Warranty Offered:
Property Tax: $9,199
Zoning: R-7
Mil Rate:
Assessed Value: $363,790
Potential Short Sale:
Square Footage: Estimated HEATED Sq.Ft. above grade is 1465; below grade sq feet total is ; total sq ft is 1465
| Appliances Incl.: | Oven/Range,Microwave,Range Hood,Refrigerator,Dishwasher,Disposal,Washer,Dryer |
| Laundry Location & Info: | Upper Level |
| Fireplaces: | 0 |
| Energy Features: | Extra Insulation,Geothermal Heat,Humidistat,Thermopane Windows |
| Interior Features: | Cable - Available,Central Vacuum,Humidifier,Intercom |
| Energy Features: | Extra Insulation,Geothermal Heat,Humidistat,Thermopane Windows |
| Basement Desc.: | Full,Unfinished,Storage,Interior Access,Walk-out,Concrete Floor,Full With Walk-Out |
| Exterior Siding: | Vinyl Siding |
| Exterior Features: | Awnings,Deck,Gutters,Garden Area,French Doors,Underground Sprinkler,Patio |
| Foundation: | Stone |
| Roof: | Asphalt Shingle |
| Garage/Parking Type: | None |
| Swimming Pool: | 0 |
| Waterfront Feat.: | Walk to Water,View |
| Lot Description: | City Views,Dry,Professionally Landscaped,Historic District,Water View |
| Nearby Amenities: | Health Club,Library,Medical Facilities,Park,Playground/Tot Lot,Private School(s),Shopping/Mall |
| In Flood Zone: | 0 |
| Occupied: | Tenant |
Hot Water System
Heat Type:
Fueled By: Zoned,Other.
Cooling: Central Air
Fuel Tank Location:
Water Service: Public Water Connected
Sewage System: Public Sewer Connected
Elementary: S. B. Butler
Intermediate:
Middle:
High School: Fitch Senior
Current List Price: $1,225,000
Original List Price: $1,225,000
DOM: 41
Listing Date: 5/5/2025
Last Updated: 6/12/2025 8:43:08 PM
Expected Active Date: 5/9/2025
List Agent Name: Katy Fetherston
List Office Name: Compass Connecticut, LLC
