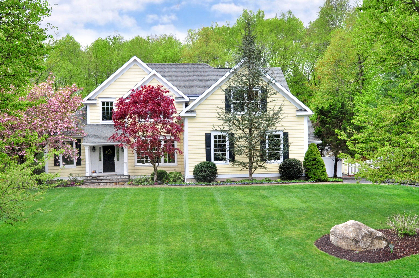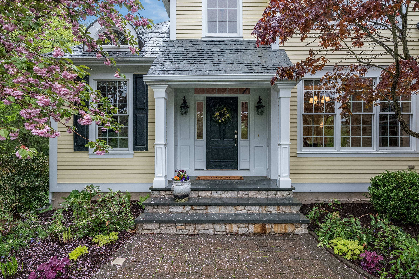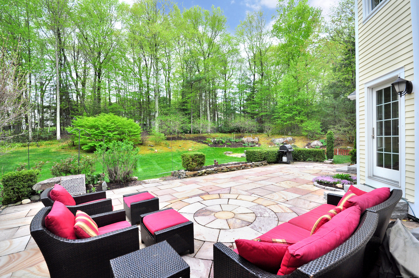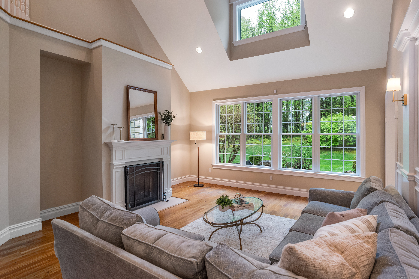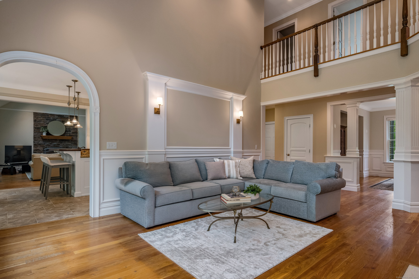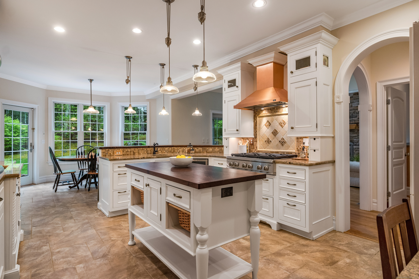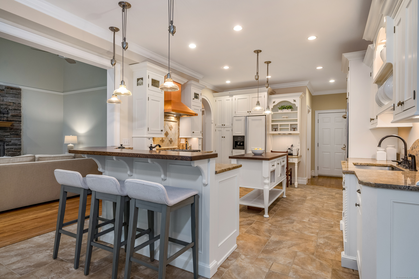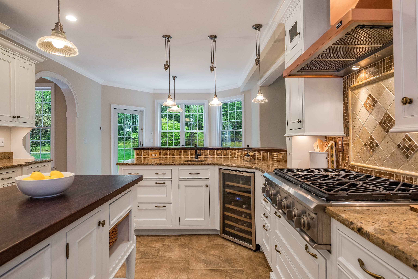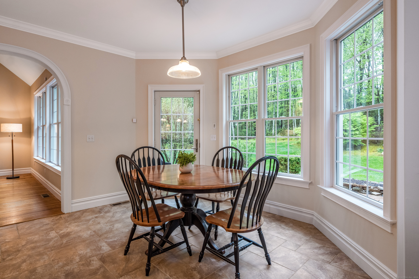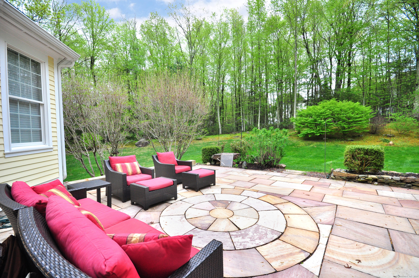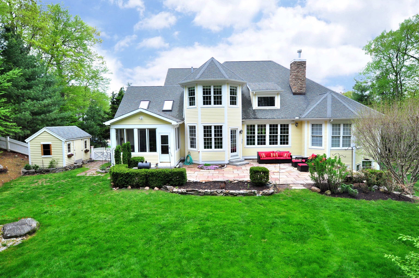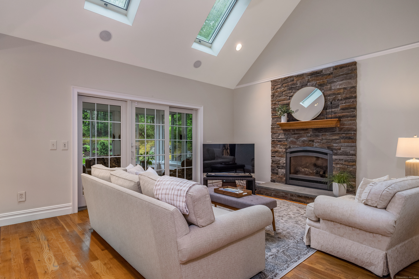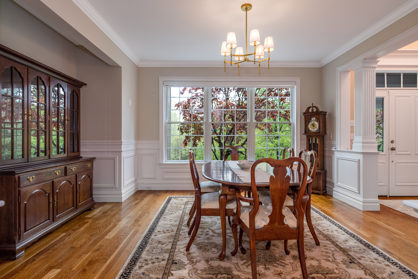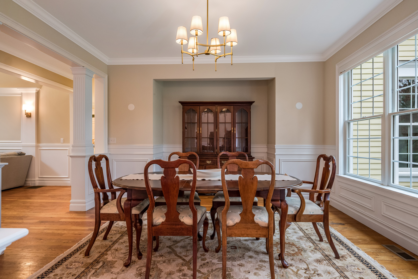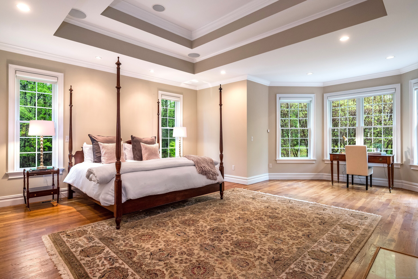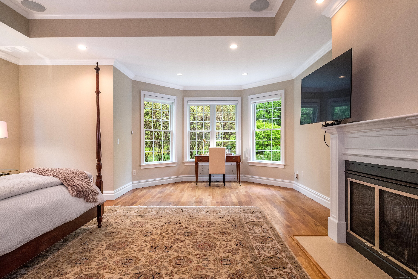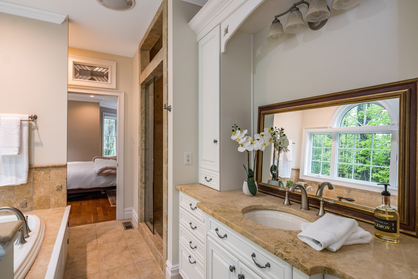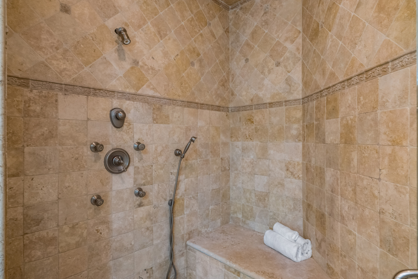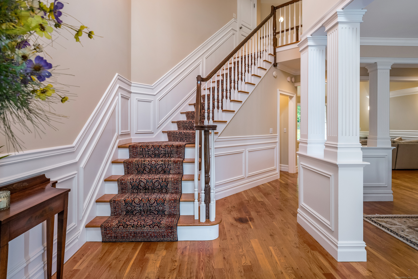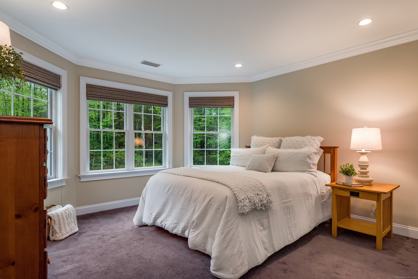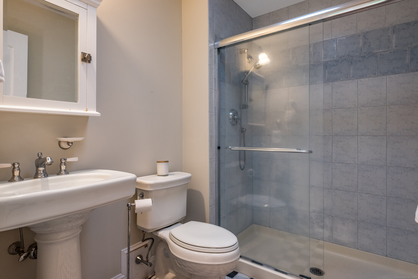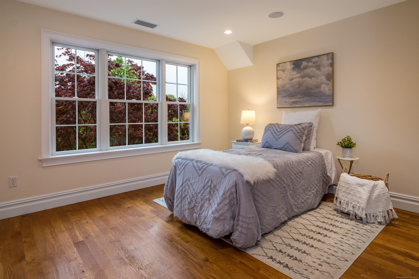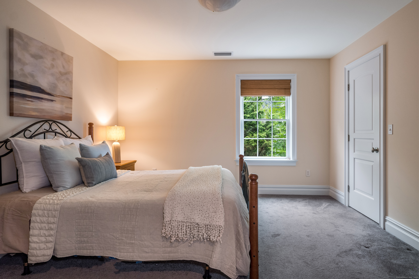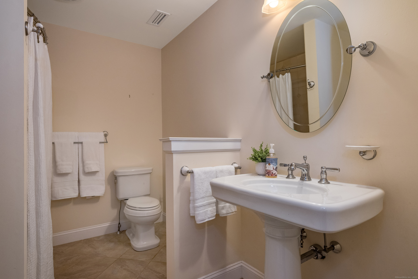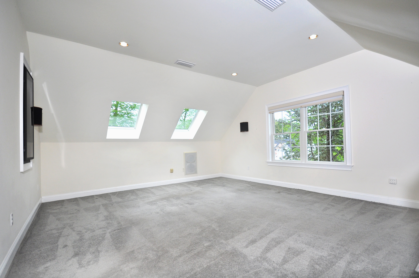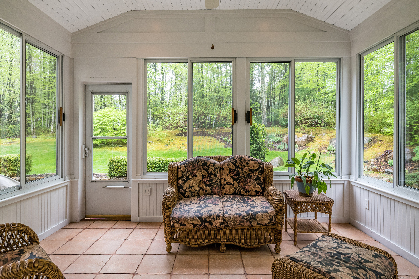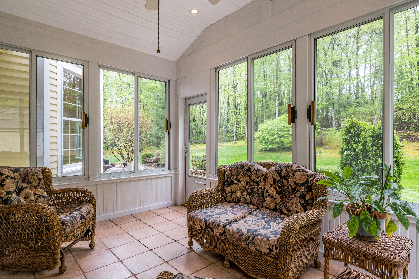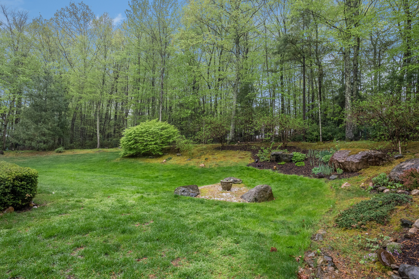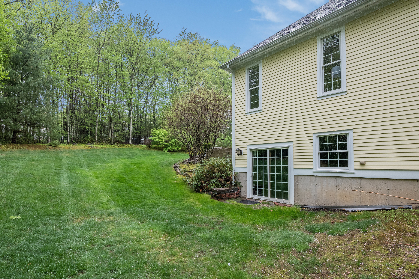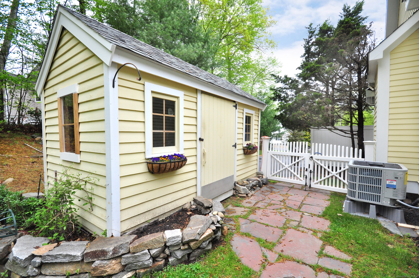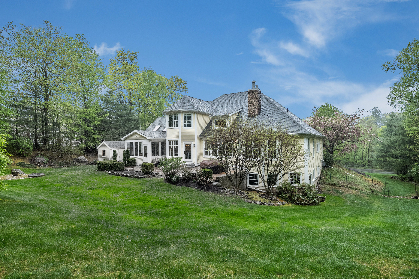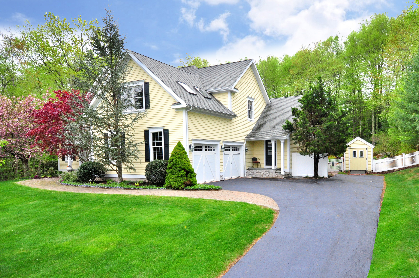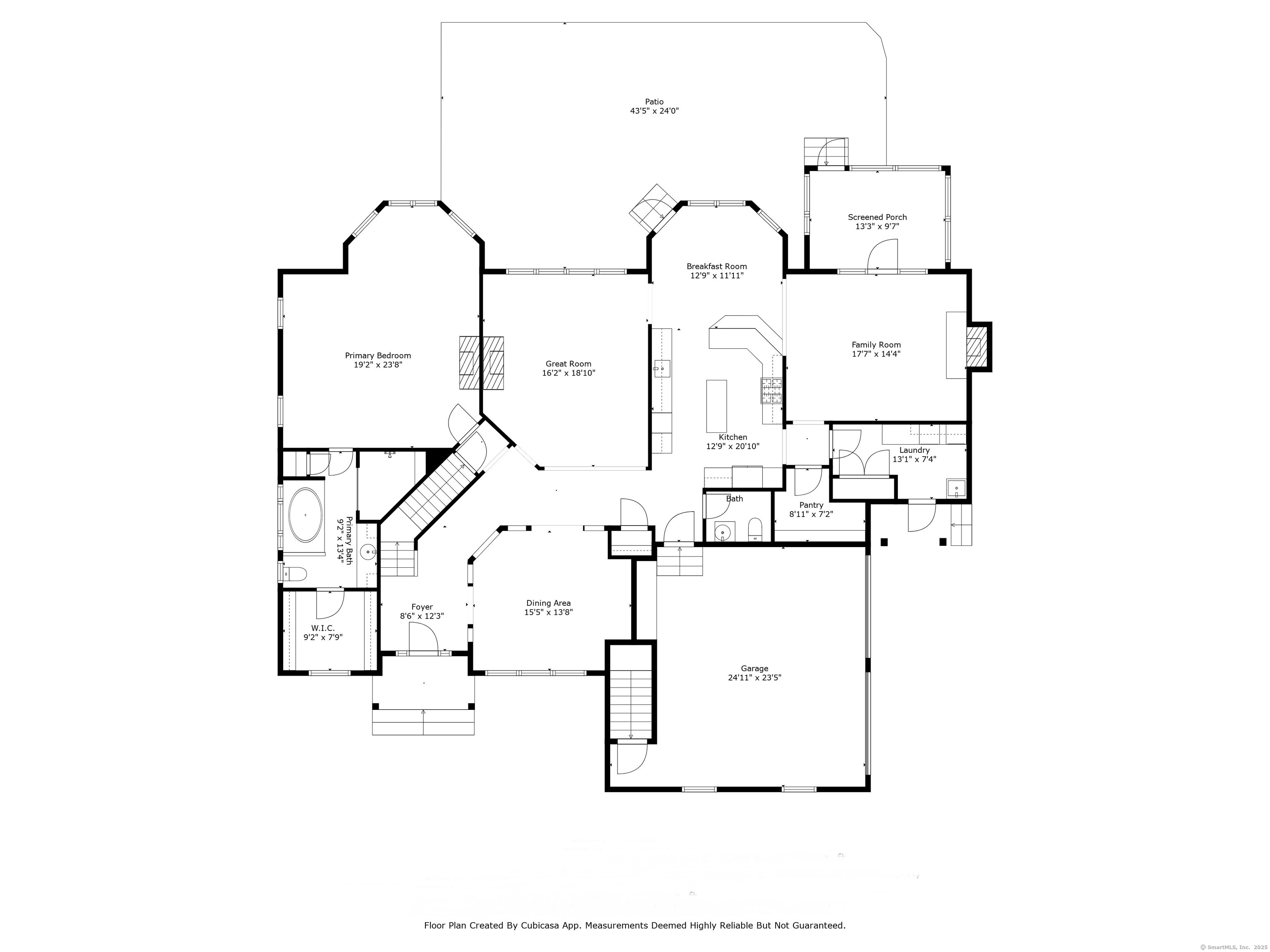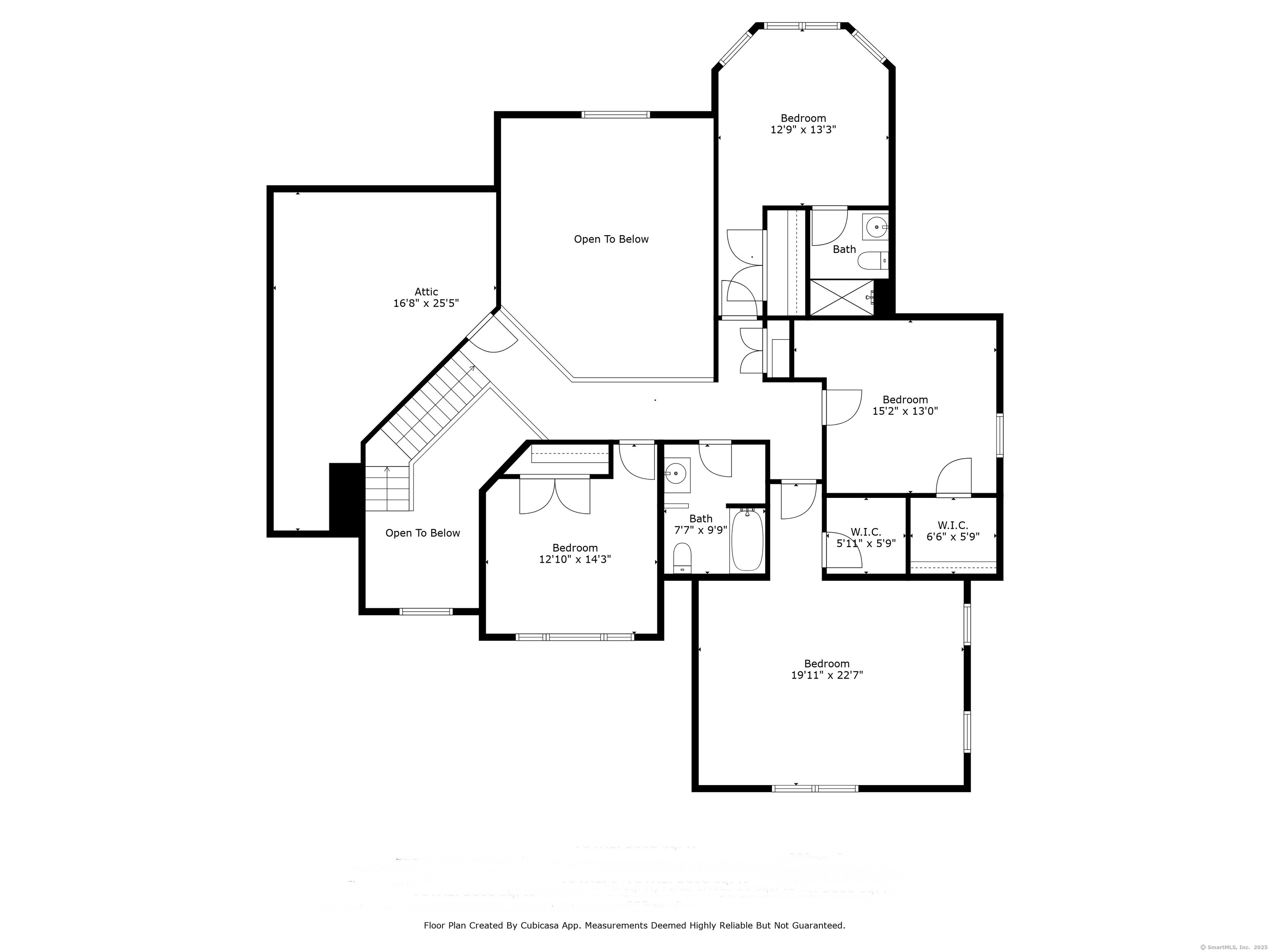More about this Property
If you are interested in more information or having a tour of this property with an experienced agent, please fill out this quick form and we will get back to you!
47 Pheasant Hill Road, Canton CT 06019
Current Price: $899,000
 5 beds
5 beds  4 baths
4 baths  3633 sq. ft
3633 sq. ft
Last Update: 6/13/2025
Property Type: Single Family For Sale
Set amid sweeping lawns,perennial gardens & flowering trees on one of the most private homesites in desirable Griswold Farms, this custom Colonial is a true delight inside & out.A perfect blend of timeless design & modern open style.Dazzling windows & well crafted millwrk add interest & dimension to the homes refined,spacious atmosphere.Filled w/light & quality features at every turn.Easy function & flow for todays casual lifestyle,the stunning 2 story Grt Rm & inviting skylit FR,each w/gas frpls, open to the well appointed Kit outfitted w/plentiful white beaded inset cabinetry,6 burner gas cktop w/chic copper hood,lg wlk-in pantry,2 sinks,new oil rubbed bronze faucets & attractive Wenge wood topped custom islnd & breakfst bar.Enjoy casual meals & scenic vistas in the spacious brkfst rm-a full walk-in bay,or more formal affairs in the open DR w/crisp trim detail.An expansive 1st flr primary is a luxury retreat w/wood flrs,gas frpl,gorgeous sittng area-perfect to enjoy garden views,spa bth w/lrg shower&wlk-in closet.4 addtl nicely appointed bdrs on upper level include 1 w/pvt bth & a spacious bonus rm w/wlk-in offering options. Relax or entertain on the incredible slate patio,or in the charming 3 season prch,both enjoy the peaceful setting abutting & across from open space.Walk-out LL offers future potential.Town water,sewer & natural gas.Fabulous curb appeal w/picturesque portico front entry & convenient stone porch side entry.Design excellence in sought after neighborhood
Follow GPS
MLS #: 24093263
Style: Colonial
Color:
Total Rooms:
Bedrooms: 5
Bathrooms: 4
Acres: 0.8
Year Built: 2006 (Public Records)
New Construction: No/Resale
Home Warranty Offered:
Property Tax: $15,562
Zoning: R-2
Mil Rate:
Assessed Value: $534,970
Potential Short Sale:
Square Footage: Estimated HEATED Sq.Ft. above grade is 3633; below grade sq feet total is ; total sq ft is 3633
| Appliances Incl.: | Gas Cooktop,Wall Oven,Range Hood,Refrigerator,Dishwasher,Disposal,Washer,Dryer |
| Laundry Location & Info: | Main Level |
| Fireplaces: | 3 |
| Energy Features: | Programmable Thermostat,Thermopane Windows |
| Interior Features: | Auto Garage Door Opener,Cable - Available,Open Floor Plan |
| Energy Features: | Programmable Thermostat,Thermopane Windows |
| Basement Desc.: | Full,Unfinished,Full With Walk-Out |
| Exterior Siding: | Clapboard |
| Exterior Features: | Underground Utilities,Shed,Underground Sprinkler,Patio |
| Foundation: | Concrete |
| Roof: | Asphalt Shingle |
| Parking Spaces: | 2 |
| Garage/Parking Type: | Attached Garage |
| Swimming Pool: | 0 |
| Waterfront Feat.: | Not Applicable |
| Lot Description: | In Subdivision,Lightly Wooded,Borders Open Space,Professionally Landscaped |
| Nearby Amenities: | Health Club,Medical Facilities,Private School(s),Public Rec Facilities,Shopping/Mall |
| In Flood Zone: | 0 |
| Occupied: | Owner |
Hot Water System
Heat Type:
Fueled By: Hot Air.
Cooling: Ceiling Fans,Central Air
Fuel Tank Location:
Water Service: Public Water Connected
Sewage System: Public Sewer Connected
Elementary: Cherry Brook Primary
Intermediate: Canton
Middle: Canton
High School: Canton
Current List Price: $899,000
Original List Price: $899,000
DOM: 4
Listing Date: 5/8/2025
Last Updated: 5/30/2025 6:56:38 PM
List Agent Name: Ellen Seifts
List Office Name: Berkshire Hathaway NE Prop.
