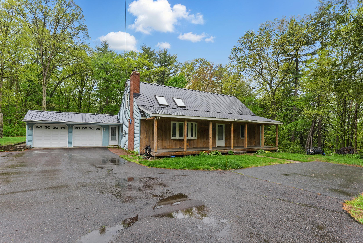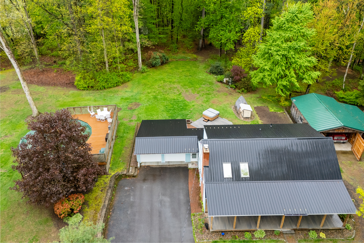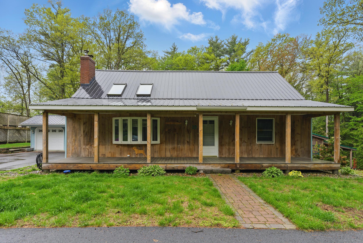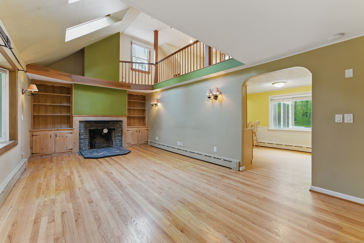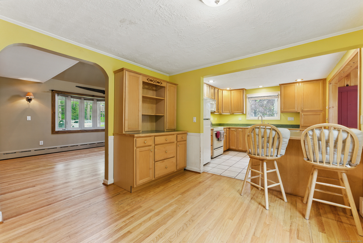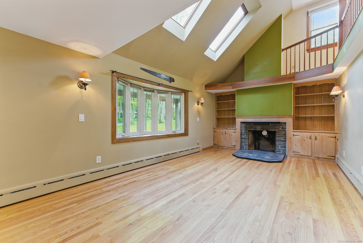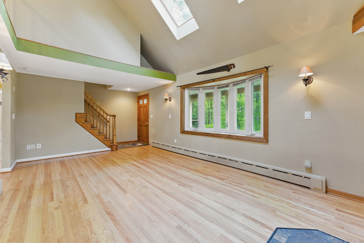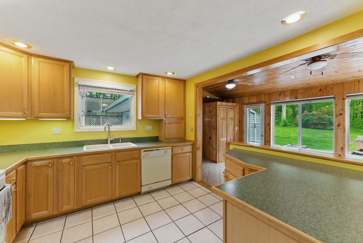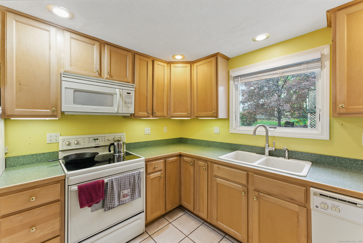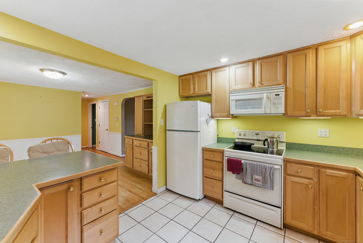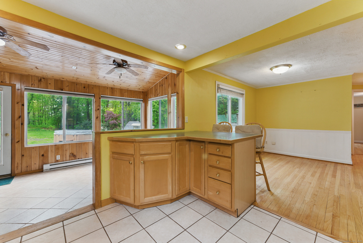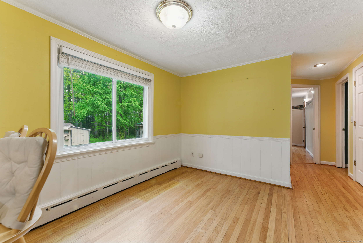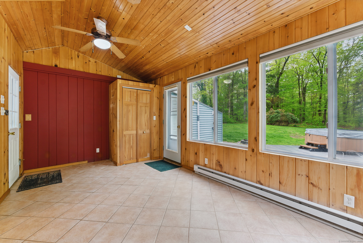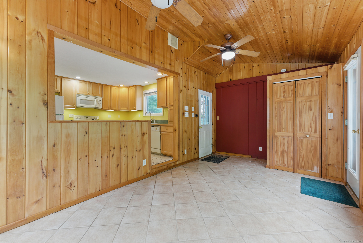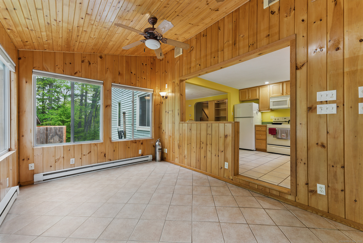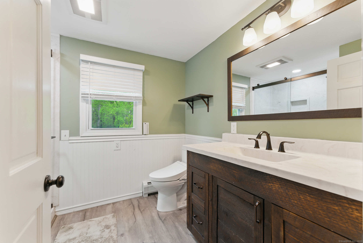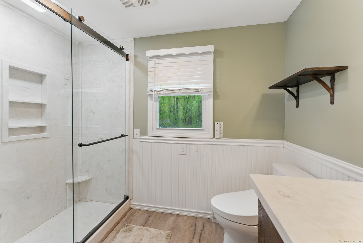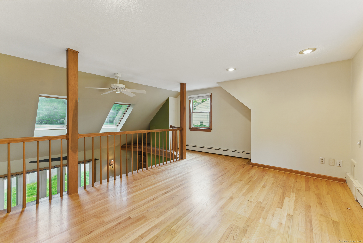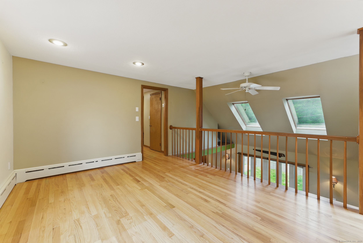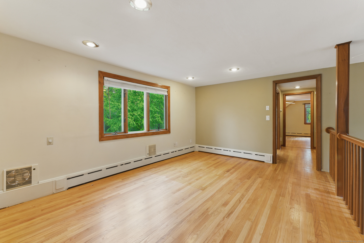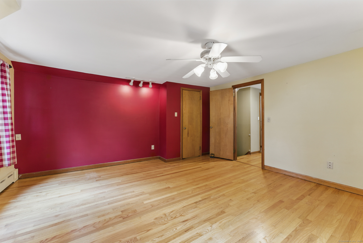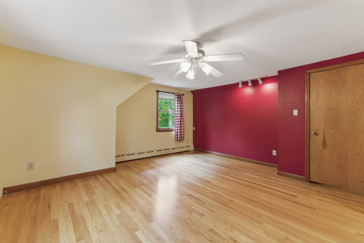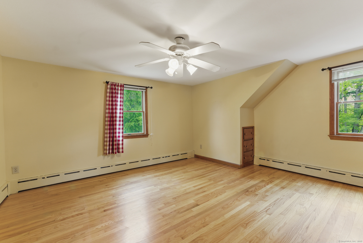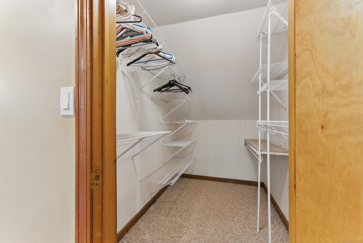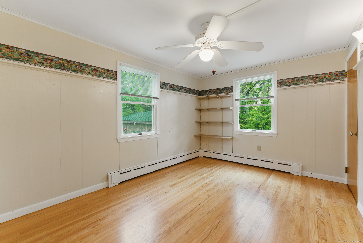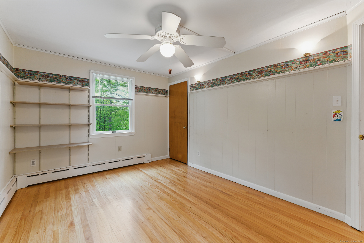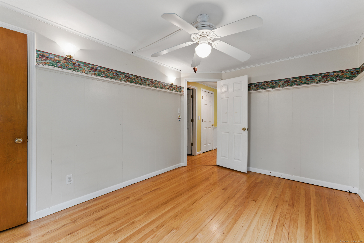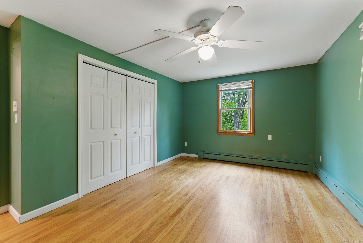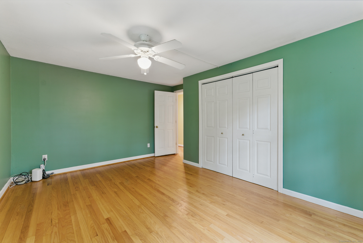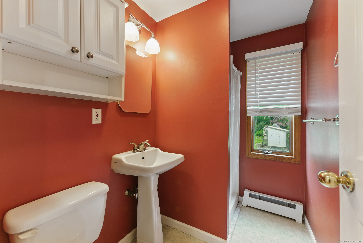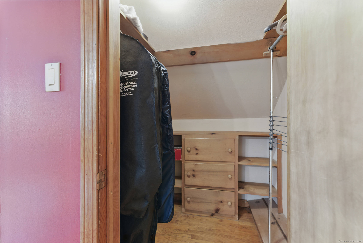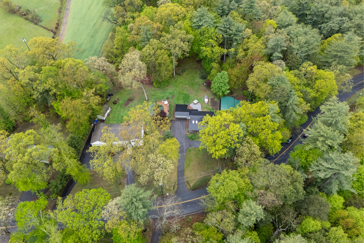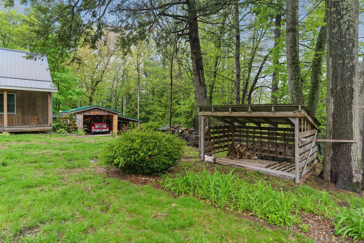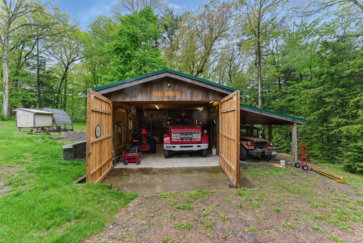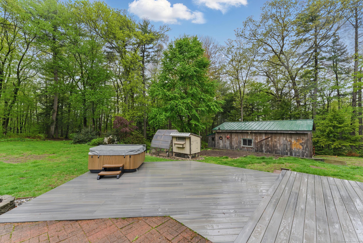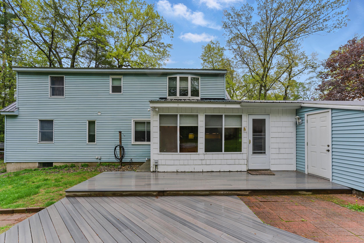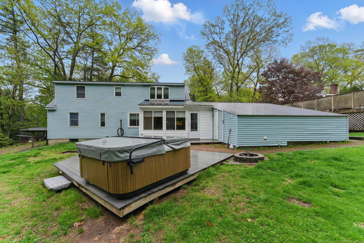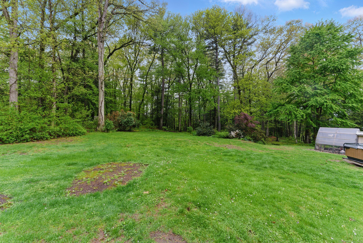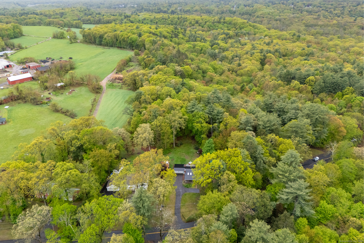More about this Property
If you are interested in more information or having a tour of this property with an experienced agent, please fill out this quick form and we will get back to you!
19 Powder Hill Road, Enfield CT 06082
Current Price: $415,000
 3 beds
3 beds  2 baths
2 baths  2072 sq. ft
2072 sq. ft
Last Update: 6/7/2025
Property Type: Single Family For Sale
Welcome to 19 Powder Hill Road - A Charming and Unique Cape Cod Style home on 1.3 Acres Dont miss this opportunity to own a truly unique home set on a picturesque 1.3-acre lot in a peaceful setting. This 3-bedroom, 2-bath home offers character, flexibility, and standout features inside and out. The main level includes a spacious living room with fireplace that open up to the second level loft, an eat-in kitchen, full bathroom, and two bedrooms. Upstairs, youll find a large third bedroom, a remodeled second full bathroom, and an open loft that may be able to be enclosed for a fourth bedroom. The lower level offers a partially finished area with potential for a playroom, home gym, or additional living space. Outdoor features truly set this home apart. Enjoy a durable metal roof, welcoming country-style front porch, and a large barn with power-big enough to fit a firetruck!!! The attached two-car garage, deck with a hot tub, all overlooking a backyard with a custom chicken coop make this property the total package for someone looking to live in the Country while still being close to everything. This property offers the perfect combination of charm, utility, and rural appeal. A must-see for buyers seeking something special! All of this is located approximately .2 miles door to door to Collins Creamery!!!
No Sign
MLS #: 24093236
Style: Cape Cod
Color:
Total Rooms:
Bedrooms: 3
Bathrooms: 2
Acres: 1.3
Year Built: 1956 (Public Records)
New Construction: No/Resale
Home Warranty Offered:
Property Tax: $6,759
Zoning: R88
Mil Rate:
Assessed Value: $199,900
Potential Short Sale:
Square Footage: Estimated HEATED Sq.Ft. above grade is 1747; below grade sq feet total is 325; total sq ft is 2072
| Appliances Incl.: | Electric Cooktop,Refrigerator,Dishwasher,Washer,Dryer |
| Fireplaces: | 1 |
| Interior Features: | Central Vacuum |
| Basement Desc.: | Full,Partially Finished |
| Exterior Siding: | Vinyl Siding,Wood |
| Exterior Features: | Barn,Deck,Garden Area,Hot Tub |
| Foundation: | Concrete |
| Roof: | Metal |
| Parking Spaces: | 4 |
| Driveway Type: | Private,Paved,Unpaved |
| Garage/Parking Type: | Barn,Attached Garage,Paved,Off Street Parking,Driv |
| Swimming Pool: | 0 |
| Waterfront Feat.: | Not Applicable |
| Lot Description: | Level Lot |
| Occupied: | Vacant |
Hot Water System
Heat Type:
Fueled By: Hot Water.
Cooling: Window Unit
Fuel Tank Location: In Basement
Water Service: Private Well
Sewage System: Septic
Elementary: Per Board of Ed
Intermediate:
Middle:
High School: Per Board of Ed
Current List Price: $415,000
Original List Price: $425,000
DOM: 15
Listing Date: 5/14/2025
Last Updated: 6/1/2025 2:42:24 PM
List Agent Name: Daniel Richton
List Office Name: Teamwork Realty Group
