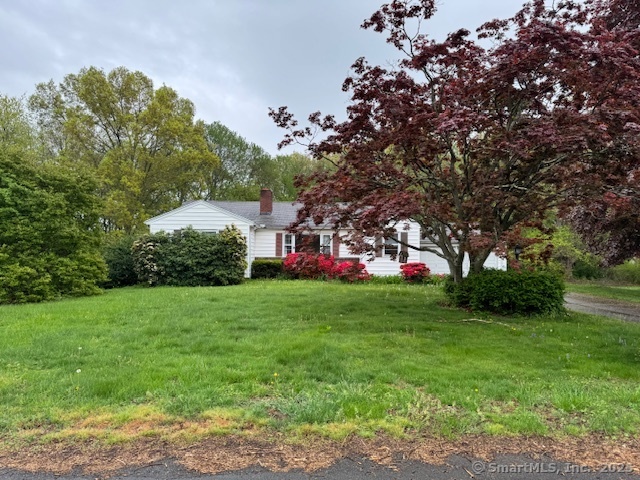More about this Property
If you are interested in more information or having a tour of this property with an experienced agent, please fill out this quick form and we will get back to you!
439 Howellton Road, Orange CT 06477
Current Price: $429,900
 3 beds
3 beds  2 baths
2 baths  1339 sq. ft
1339 sq. ft
Last Update: 6/3/2025
Property Type: Single Family For Sale
Elegant Home - Subject to Probate Approval Offered As-Is A rare opportunity awaits to reimagine a classic residence, maintained by one family since its original purchase in 1953. Situated in one of Oranges most desirable family neighborhoods. This home offers timeless character, exceptional space, and limitless creative potential. Set on nearly a full acre of level land with mature plantings and a private, tree-lined backyard, the property provides a sense of tranquility and seclusion rarely found today. Inside, the home features original hardwood flooring throughout the living room and bedrooms. The living room, currently carpeted, has preserved the underlying hardwood in excellent condition. Generously proportioned rooms-including an oversized living room and spacious kitchen-provide an ideal canvas for entertaining and everyday living. A full basement adds flexibility for future expansion, while the attached two-car garage with direct access to the kitchen adds ease and practicality. While the home retains much of its original design and style, it presents a unique opportunity for customization and modernization. Thoughtful updates and a modern design vision will elevate this well-built classic into a luxurious, contemporary forever home in one of Connecticuts most coveted communities.
Route 1 (Orange Ave) to Dogwood Road take a right on Sheldon take a right on Howlleton Street, house is on the right.
MLS #: 24093217
Style: Ranch
Color: White
Total Rooms:
Bedrooms: 3
Bathrooms: 2
Acres: 0.94
Year Built: 1953 (Public Records)
New Construction: No/Resale
Home Warranty Offered:
Property Tax: $8,131
Zoning: Residential
Mil Rate:
Assessed Value: $262,300
Potential Short Sale:
Square Footage: Estimated HEATED Sq.Ft. above grade is 1339; below grade sq feet total is ; total sq ft is 1339
| Appliances Incl.: | Electric Cooktop,Oven/Range,Refrigerator,Dishwasher,Instant Hot Water Tap |
| Laundry Location & Info: | Lower Level Lower-level basement |
| Fireplaces: | 1 |
| Energy Features: | Thermopane Windows |
| Interior Features: | Auto Garage Door Opener |
| Energy Features: | Thermopane Windows |
| Home Automation: | Appliances,Electric Outlet(s),Lighting,Thermostat(s) |
| Basement Desc.: | Full |
| Exterior Siding: | Vinyl Siding |
| Exterior Features: | Awnings,Garden Area,Lighting,Patio |
| Foundation: | Concrete |
| Roof: | Asphalt Shingle |
| Parking Spaces: | 2 |
| Driveway Type: | Paved |
| Garage/Parking Type: | Attached Garage,Driveway |
| Swimming Pool: | 0 |
| Waterfront Feat.: | Not Applicable |
| Lot Description: | Level Lot |
| Nearby Amenities: | Commuter Bus,Health Club,Park,Private School(s),Public Rec Facilities,Public Transportation,Shopping/Mall,Walk to Bus Lines |
| In Flood Zone: | 0 |
| Occupied: | Vacant |
Hot Water System
Heat Type:
Fueled By: Hot Air.
Cooling: Central Air
Fuel Tank Location: In Basement
Water Service: Public Water Connected
Sewage System: Septic
Elementary: Race Brook
Intermediate:
Middle: Amity Regional Junior High School
High School: Amity Regional
Current List Price: $429,900
Original List Price: $429,900
DOM: 20
Listing Date: 5/8/2025
Last Updated: 5/29/2025 4:22:35 PM
List Agent Name: Alfred Criscuolo
List Office Name: Century 21 AllPoints Realty
