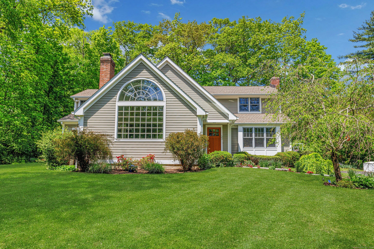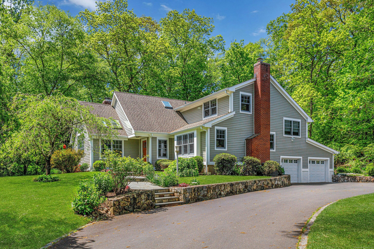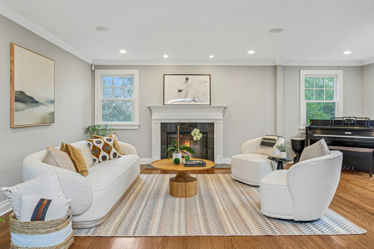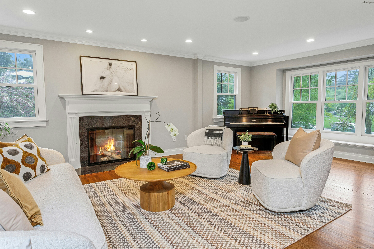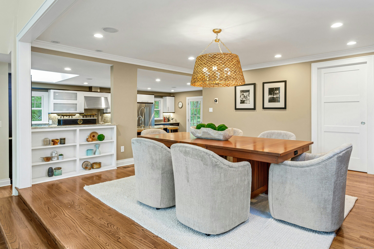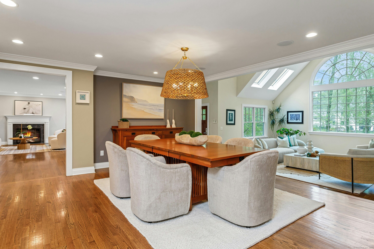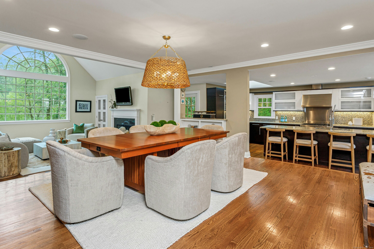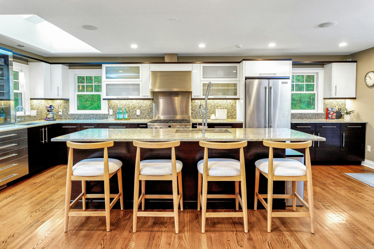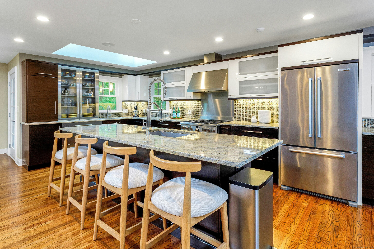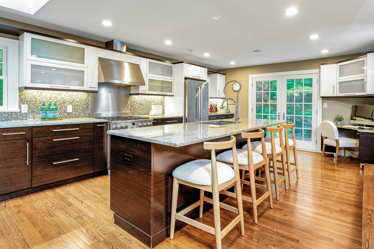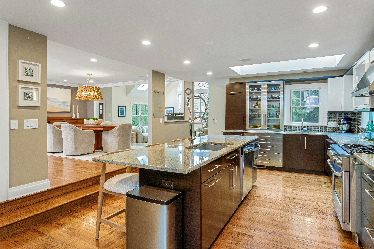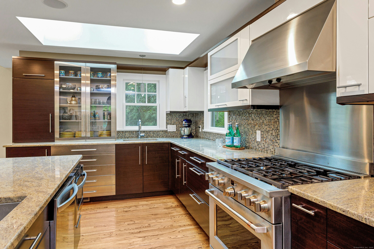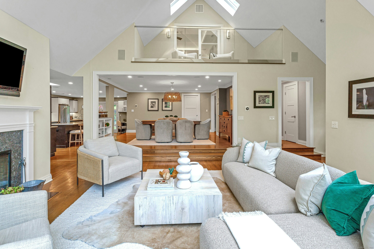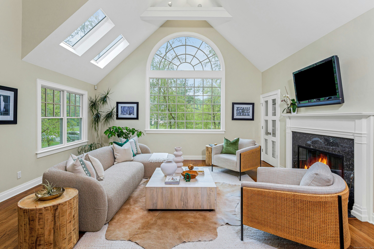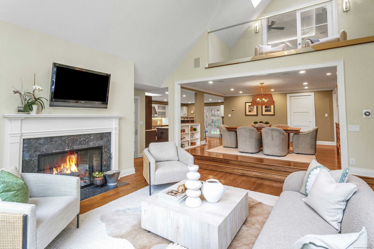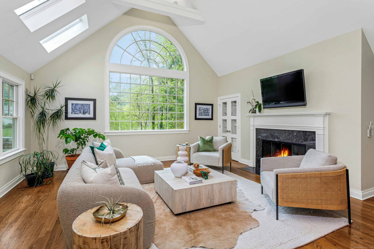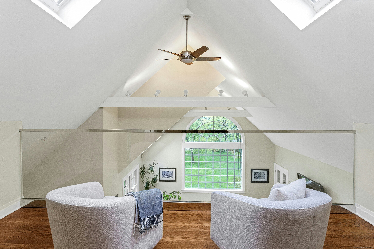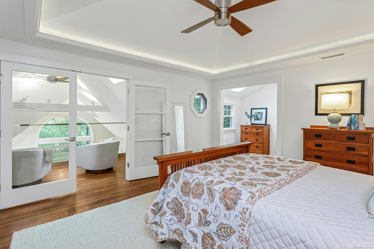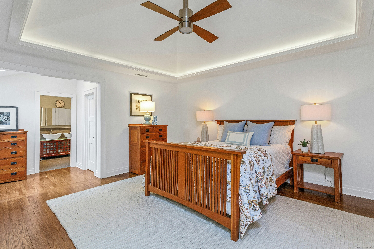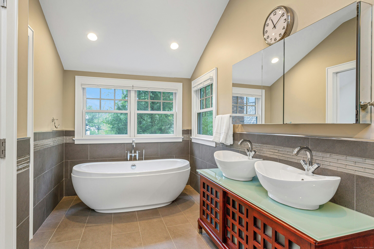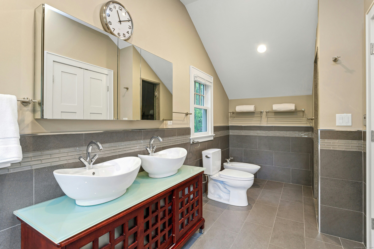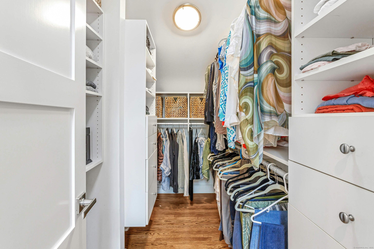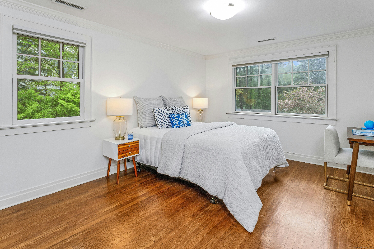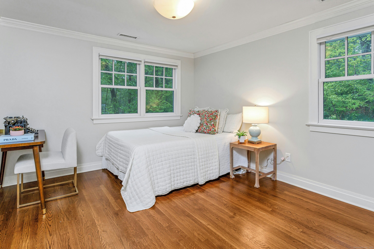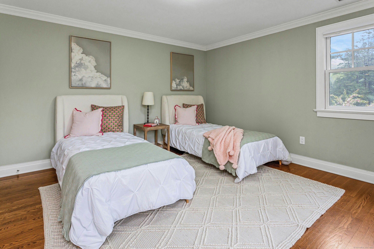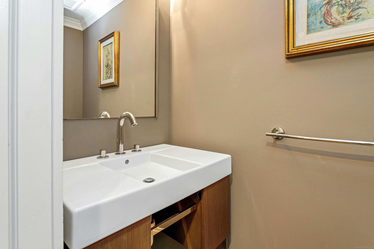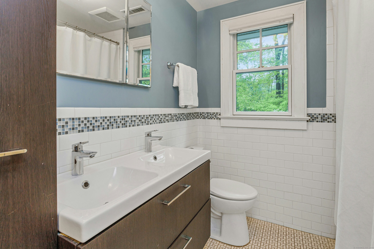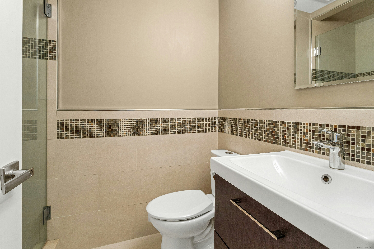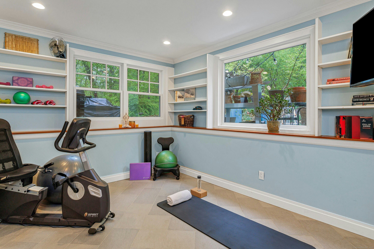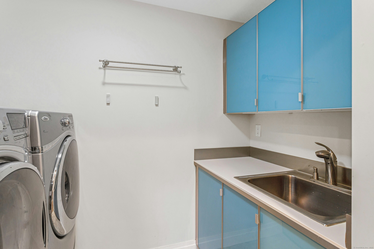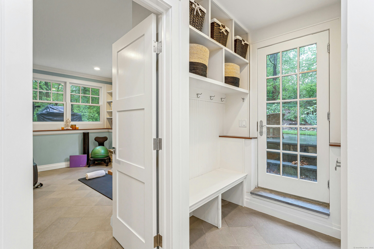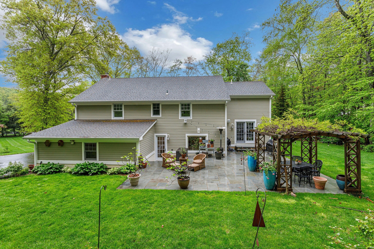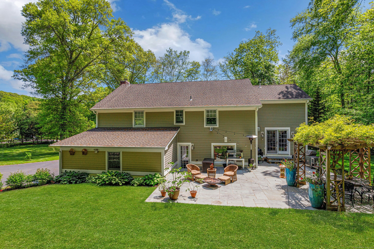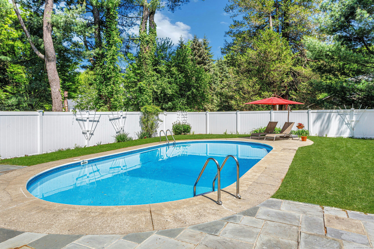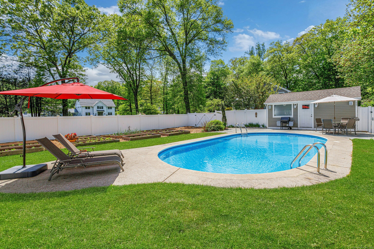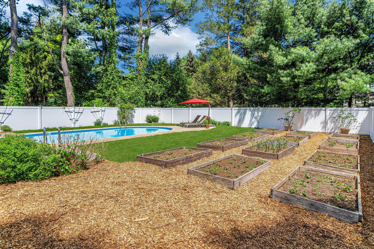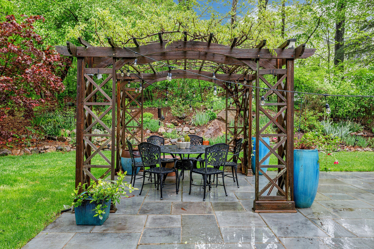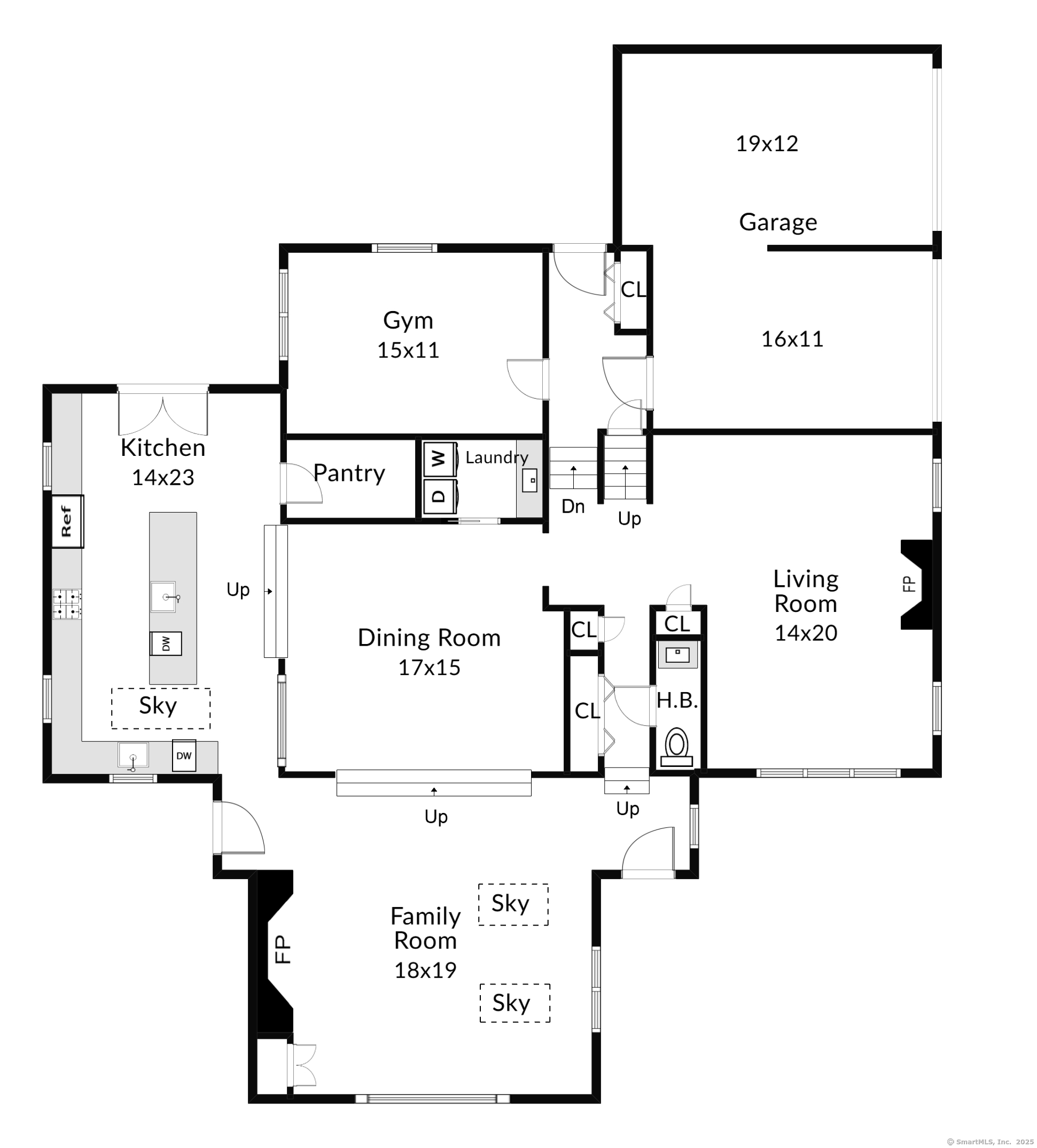More about this Property
If you are interested in more information or having a tour of this property with an experienced agent, please fill out this quick form and we will get back to you!
33 Bickford Lane, New Canaan CT 06840
Current Price: $1,699,000
 4 beds
4 beds  4 baths
4 baths  3442 sq. ft
3442 sq. ft
Last Update: 6/22/2025
Property Type: Single Family For Sale
HIGHEST AND BEST MONDAY 5/19 at 12PM. Tucked away on a quiet cul-de-sac on one of New Canaans most desirable streets, this beautifully renovated 4-bedroom, 3.5-bathroom home offers the perfect blend of classic charm and modern convenience. Just minutes from town and ideal for commuters, the location combines privacy with accessibility. Originally built with timeless design, the home was completely renovated in 2013 to meet todays standards of comfort and efficiency. Upgrades include a new HVAC system, a conversion from oil to propane heating, all-new plumbing and electrical systems, a new roof, and spray foam insulation throughout. Enjoy peace of mind with a whole-house generator and energy-efficient new windows and doors. At the heart of the home is a stunning, fully updated kitchen that opens seamlessly to the family room with soaring cathedral ceilings. A separate dining area and a cozy living room with a fireplace complete the inviting first floor. Upstairs, the primary suite offers a serene retreat with a spa-like bathroom featuring a steam shower. Three additional bedrooms along with two fully renovated bathrooms complete the upstairs. Outdoors, the property has been thoughtfully transformed with new stone walls and professionally landscaped grounds. Enjoy the private fenced-in pool, new garden installations, new bluestone patio and walkway, new exterior lighting, stunning pergola with purple wisteria and 13-zone irrigation system.
Weed to Bickford Lane
MLS #: 24093208
Style: Split Level
Color:
Total Rooms:
Bedrooms: 4
Bathrooms: 4
Acres: 1.15
Year Built: 1959 (Public Records)
New Construction: No/Resale
Home Warranty Offered:
Property Tax: $14,470
Zoning: 1AC
Mil Rate:
Assessed Value: $896,560
Potential Short Sale:
Square Footage: Estimated HEATED Sq.Ft. above grade is 3242; below grade sq feet total is 200; total sq ft is 3442
| Appliances Incl.: | Gas Range,Microwave,Refrigerator,Dishwasher,Washer,Dryer |
| Laundry Location & Info: | Main Level |
| Fireplaces: | 2 |
| Energy Features: | Generator,Programmable Thermostat |
| Interior Features: | Auto Garage Door Opener,Cable - Pre-wired,Open Floor Plan,Security System |
| Energy Features: | Generator,Programmable Thermostat |
| Home Automation: | Built In Audio,Security System,Thermostat(s),Wired For Audio |
| Basement Desc.: | Full |
| Exterior Siding: | Hardie Board |
| Exterior Features: | Deck,French Doors,Patio |
| Foundation: | Block,Concrete |
| Roof: | Asphalt Shingle |
| Parking Spaces: | 2 |
| Garage/Parking Type: | Attached Garage |
| Swimming Pool: | 1 |
| Waterfront Feat.: | Not Applicable |
| Lot Description: | Level Lot,On Cul-De-Sac,Professionally Landscaped |
| Nearby Amenities: | Health Club,Library,Park,Private School(s),Shopping/Mall |
| Occupied: | Owner |
Hot Water System
Heat Type:
Fueled By: Hot Air.
Cooling: Central Air
Fuel Tank Location: In Ground
Water Service: Private Well
Sewage System: Septic
Elementary: South
Intermediate:
Middle: Saxe Middle
High School: New Canaan
Current List Price: $1,699,000
Original List Price: $1,699,000
DOM: 8
Listing Date: 5/15/2025
Last Updated: 5/24/2025 9:59:49 PM
List Agent Name: Seema Dohil
List Office Name: Brown Harris Stevens
