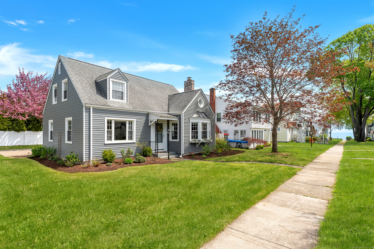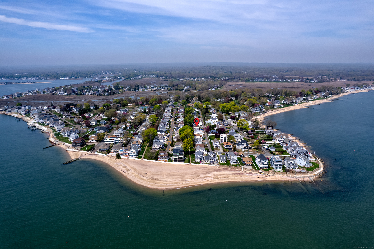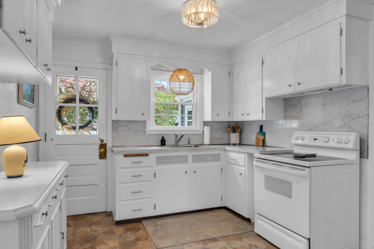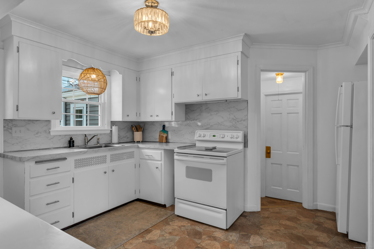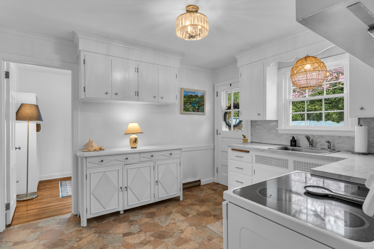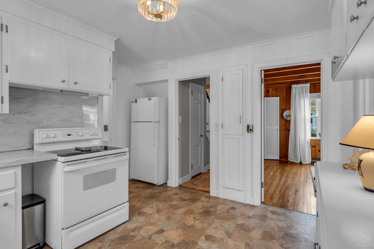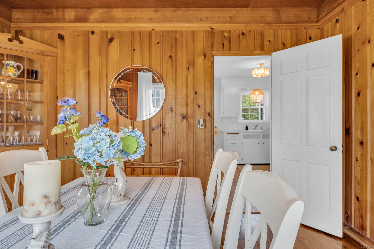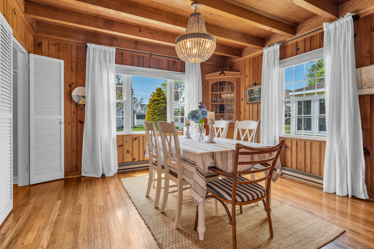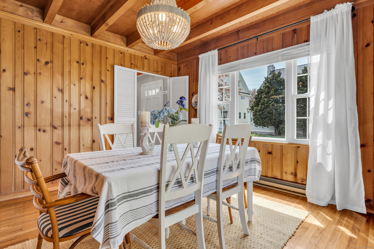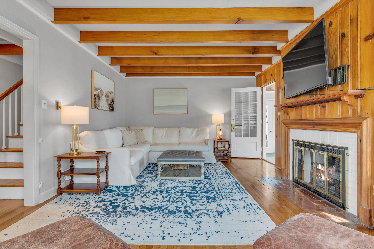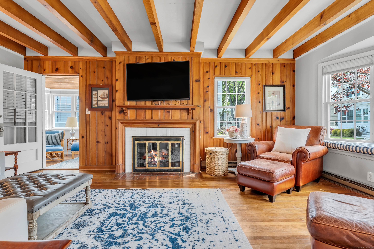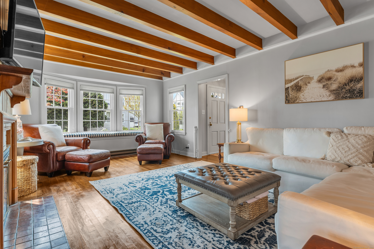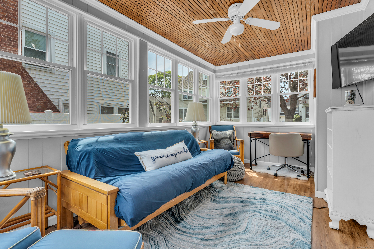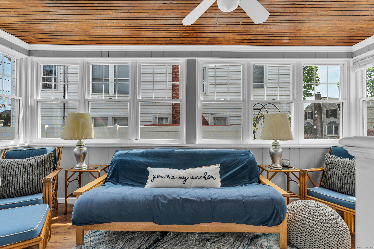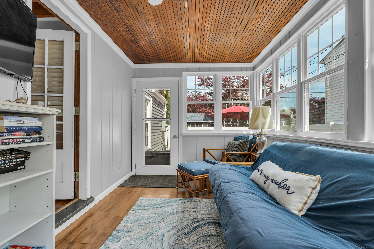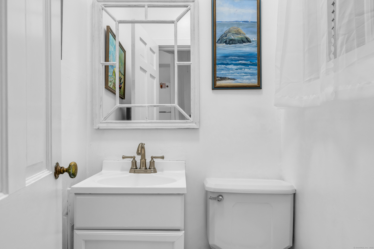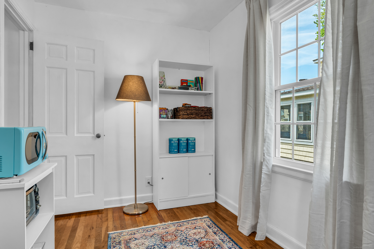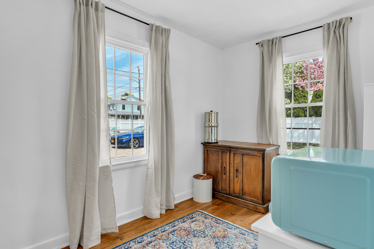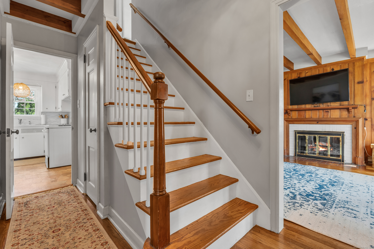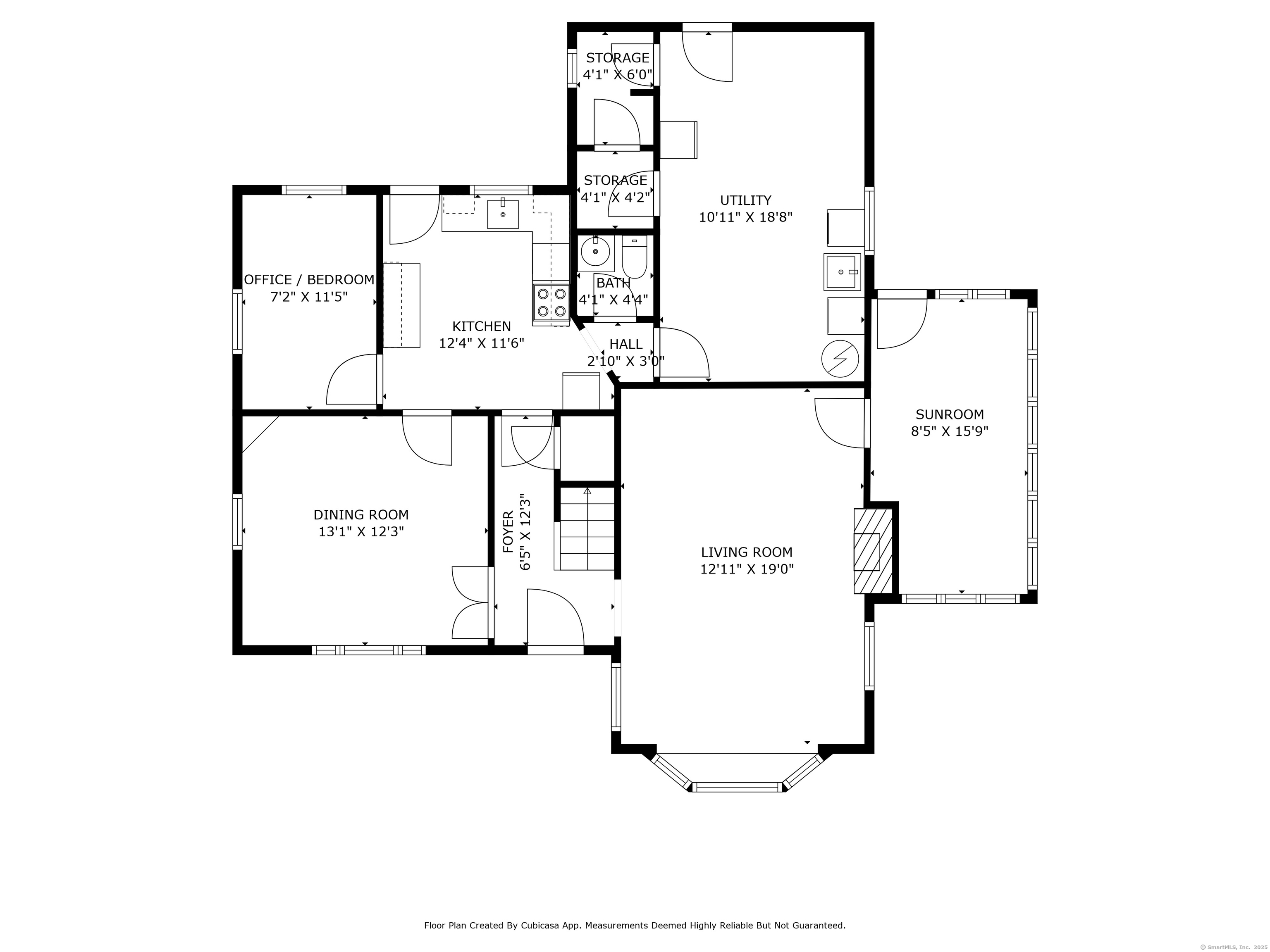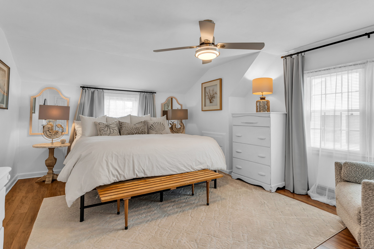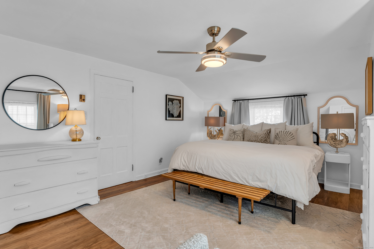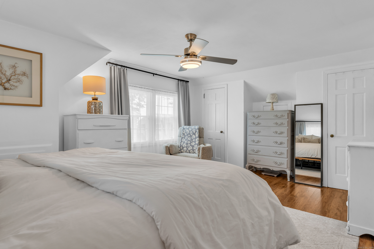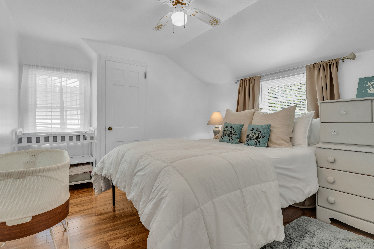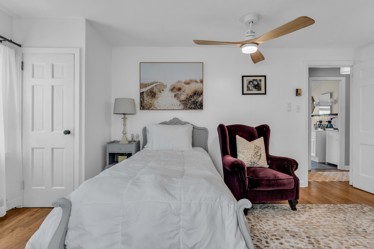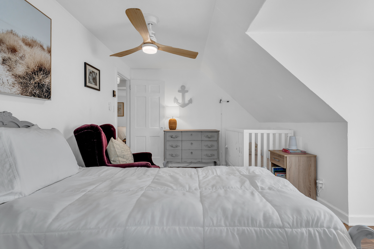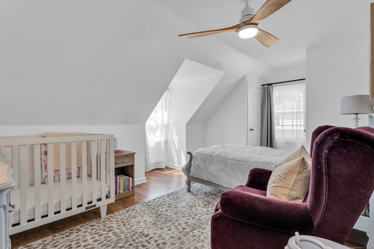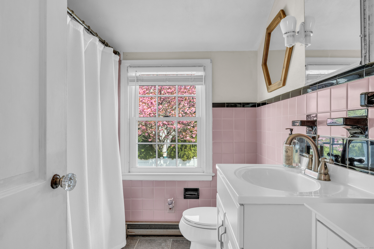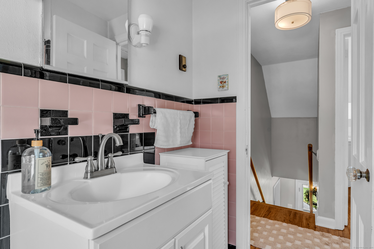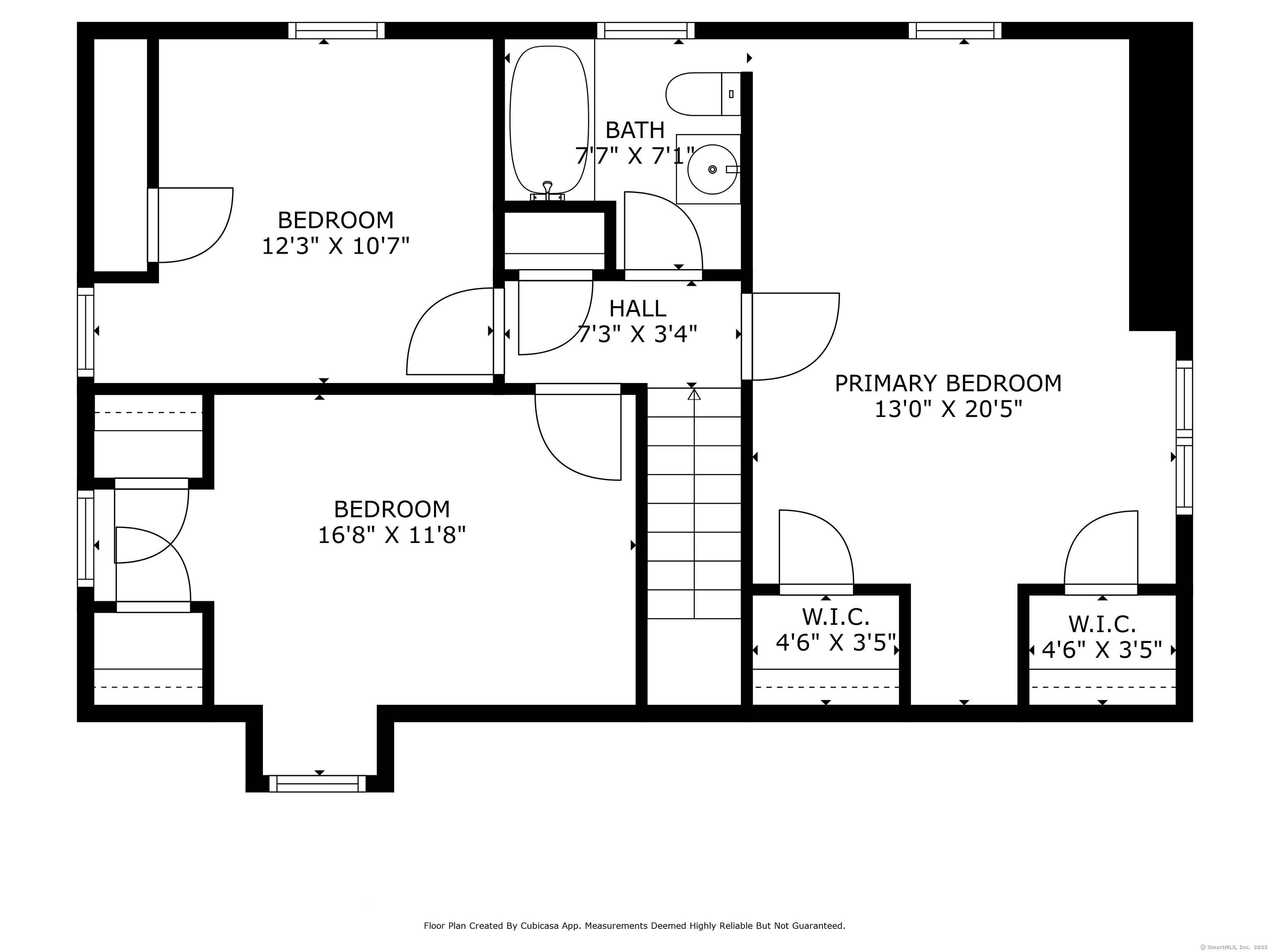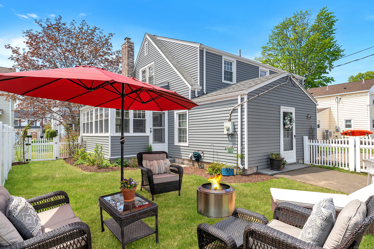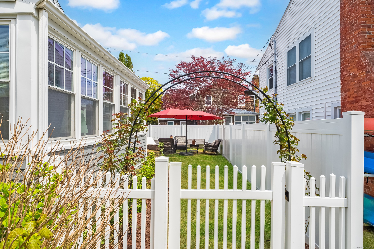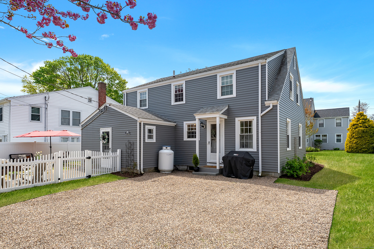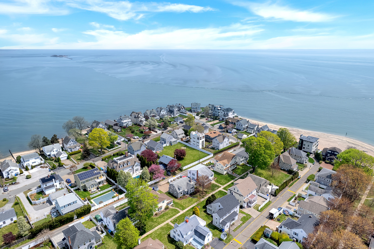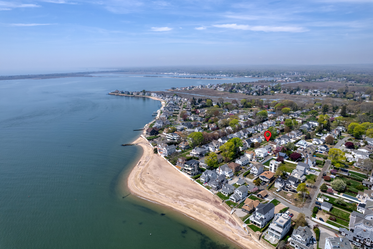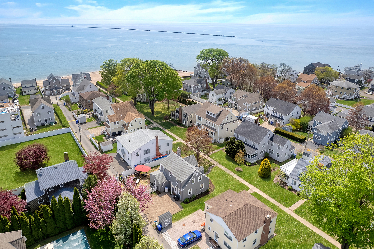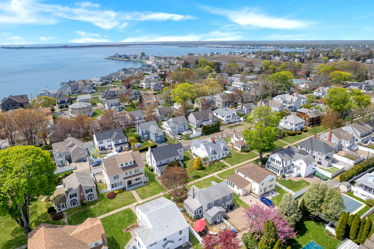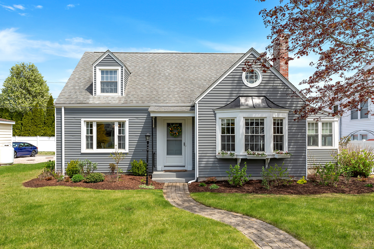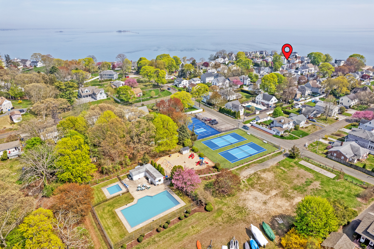More about this Property
If you are interested in more information or having a tour of this property with an experienced agent, please fill out this quick form and we will get back to you!
22 East Walk, Clinton CT 06413
Current Price: $799,000
 3 beds
3 beds  2 baths
2 baths  1520 sq. ft
1520 sq. ft
Last Update: 6/21/2025
Property Type: Single Family For Sale
Offered for the first time, this year-round Cape Cod gem with water views is nestled in the coveted Beach Park Point Association-just steps from a private sandy beach and not in the flood zone! This charming 3-bedroom home includes a flexible first floor office that easily functions as a 4th bedroom. The homes versatile layout is ideal for both everyday living and entertaining with exposed beams, and natural wood accents that create a warm beach cottage charm that welcomes relaxation. A bright, white kitchen flows seamlessly into a dining room with built-in corner hutches and hardwood floors. The spacious family room, also with hardwood floors, features a gas fireplace with a sweet built-in window seat. Enjoy the cozy sunroom off the family room that is perfect for unwinding after a beach day. Formerly a garage, the space now features ample storage, laundry facilities, and a hot/cold shower with dual entrances for convenient rinse-offs-yet it can easily be converted back into a one-car garage if desired. Outside, enjoy a private, fenced-in yard with space for grilling and gathering. Enjoy exclusive community amenities: heated in-ground and dipping pools, tennis, pickleball, basketball, a playground, and overflow parking. Beach bonfires, movie nights, and vibrant summer traditions make this a truly special place. Year-round homes in this community are rarely available-dont miss this unique opportunity!
Route 1 to Beach Park to Shore Rd to East Walk. If you would like, park at the tennis courts on Shore Rd and walk down the path to the home.
MLS #: 24093192
Style: Cape Cod
Color: Grey
Total Rooms:
Bedrooms: 3
Bathrooms: 2
Acres: 0.12
Year Built: 1941 (Public Records)
New Construction: No/Resale
Home Warranty Offered:
Property Tax: $9,646
Zoning: R-10
Mil Rate:
Assessed Value: $318,775
Potential Short Sale:
Square Footage: Estimated HEATED Sq.Ft. above grade is 1520; below grade sq feet total is ; total sq ft is 1520
| Appliances Incl.: | Electric Range,Refrigerator,Washer,Dryer |
| Laundry Location & Info: | Main Level |
| Fireplaces: | 1 |
| Energy Features: | Programmable Thermostat,Thermopane Windows |
| Interior Features: | Cable - Available |
| Energy Features: | Programmable Thermostat,Thermopane Windows |
| Basement Desc.: | Crawl Space |
| Exterior Siding: | Aluminum |
| Exterior Features: | Sidewalk,Gutters,Lighting,Patio |
| Foundation: | Concrete |
| Roof: | Asphalt Shingle |
| Parking Spaces: | 1 |
| Driveway Type: | Gravel |
| Garage/Parking Type: | Attached Garage,Driveway |
| Swimming Pool: | 1 |
| Waterfront Feat.: | Walk to Water,Beach Rights,Water Community,View |
| Lot Description: | Fence - Privacy,In Subdivision,Level Lot,On Cul-De-Sac,Professionally Landscaped,Water View |
| Nearby Amenities: | Basketball Court,Health Club,Library,Medical Facilities,Paddle Tennis,Playground/Tot Lot,Shopping/Mall,Tennis Courts |
| In Flood Zone: | 0 |
| Occupied: | Owner |
HOA Fee Amount 2500
HOA Fee Frequency: Annually
Association Amenities: Basketball Court,Guest Parking,Paddle Tennis,Park,Playground/Tot Lot,Private Rec Facilities,Pool,Tennis Courts.
Association Fee Includes:
Hot Water System
Heat Type:
Fueled By: Baseboard.
Cooling: Ceiling Fans,Window Unit
Fuel Tank Location:
Water Service: Public Water Connected
Sewage System: Septic
Elementary: Per Board of Ed
Intermediate: Per Board of Ed
Middle: Per Board of Ed
High School: Morgan
Current List Price: $799,000
Original List Price: $849,900
DOM: 43
Listing Date: 5/4/2025
Last Updated: 6/11/2025 11:59:23 AM
Expected Active Date: 5/9/2025
List Agent Name: Linda Toscano
List Office Name: Coldwell Banker Realty
