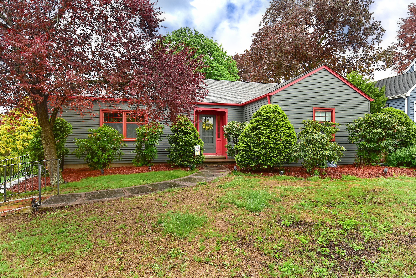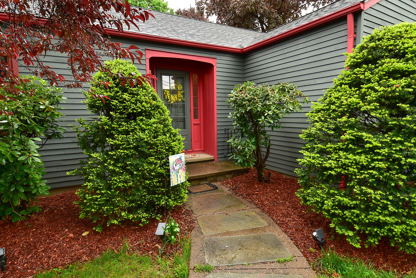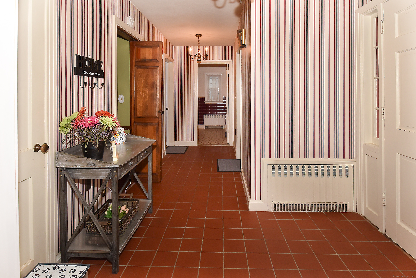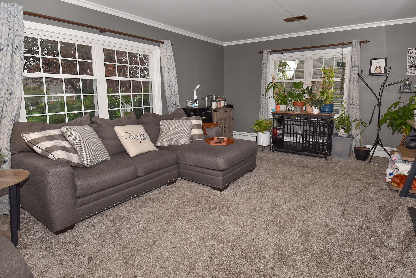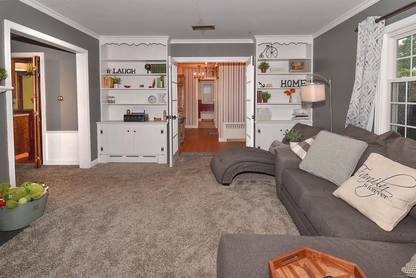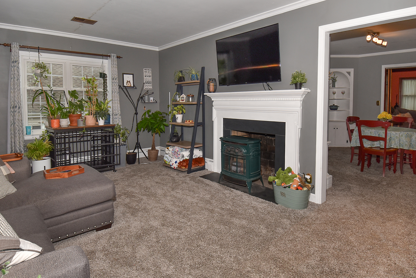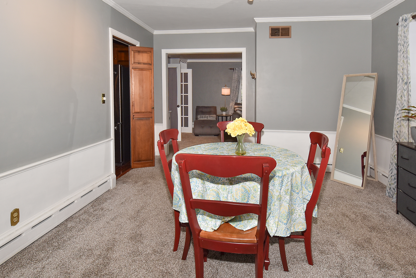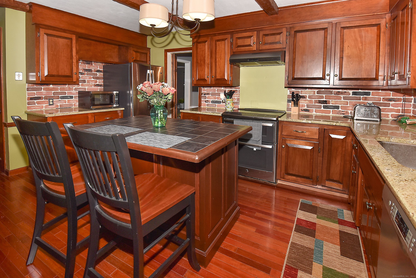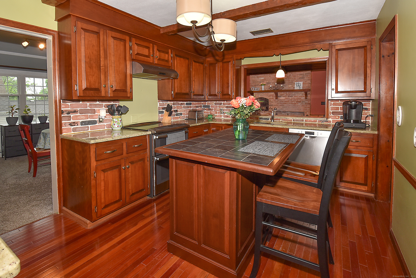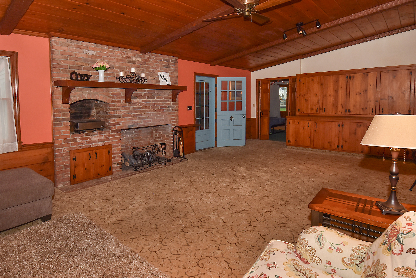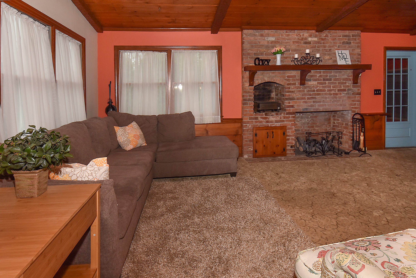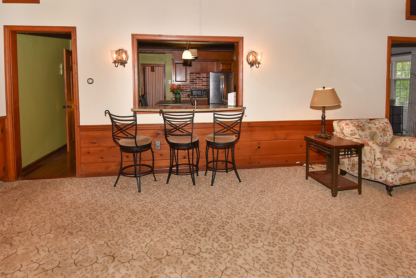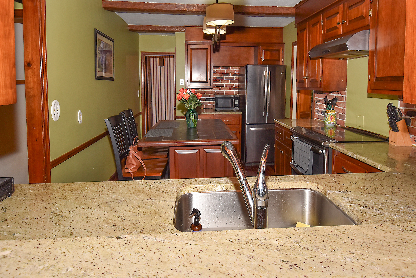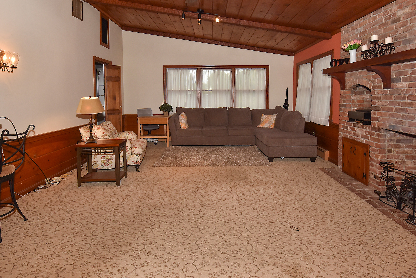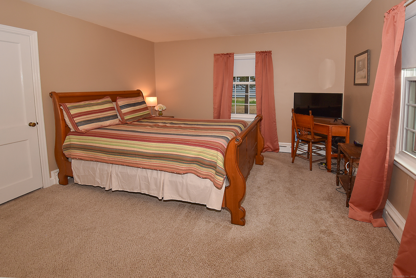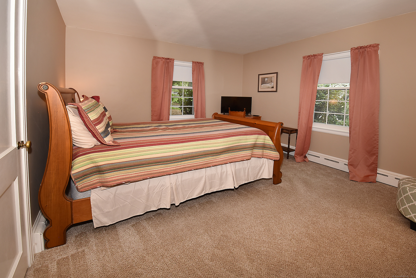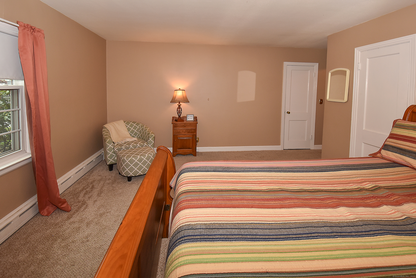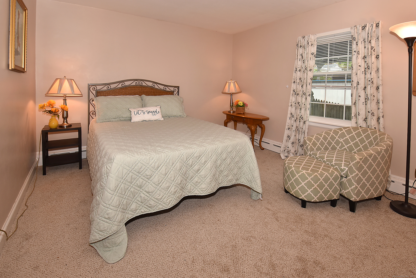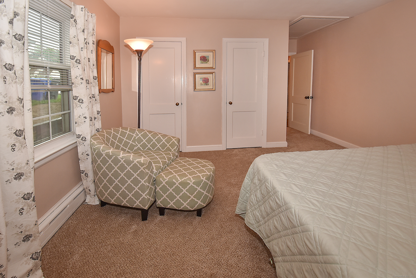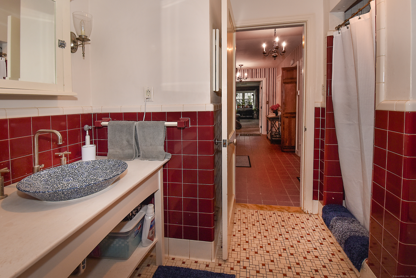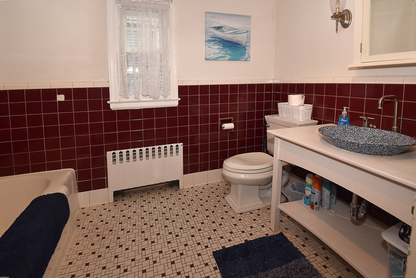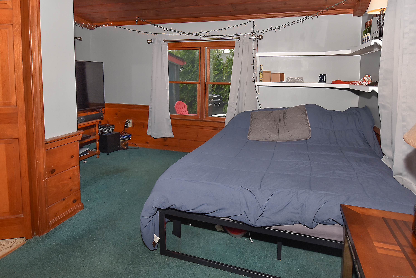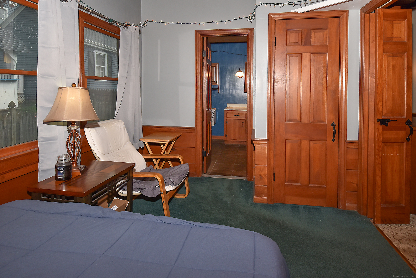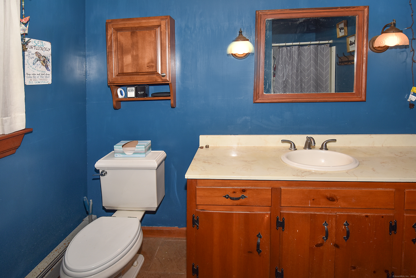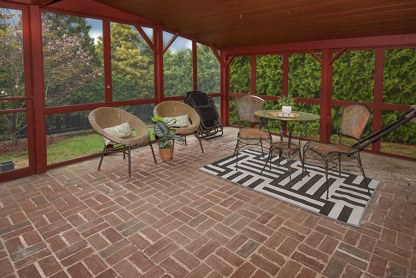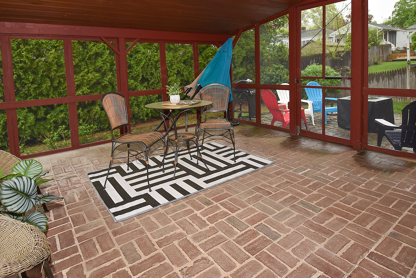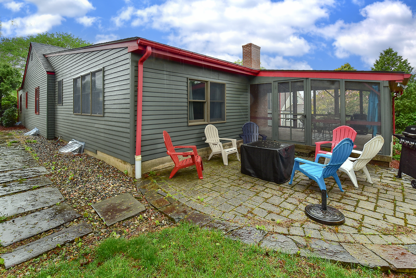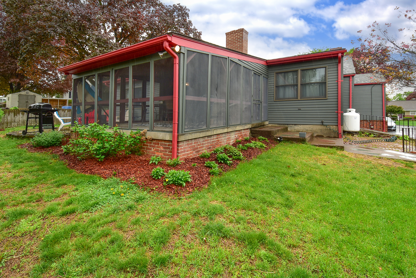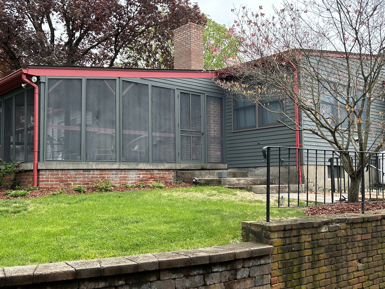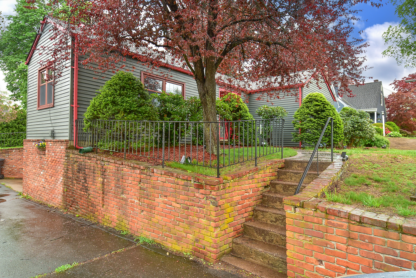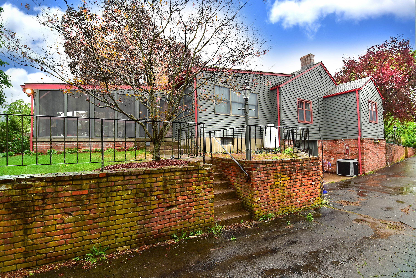More about this Property
If you are interested in more information or having a tour of this property with an experienced agent, please fill out this quick form and we will get back to you!
12 Riverdale Road, Enfield CT 06082
Current Price: $360,000
 3 beds
3 beds  2 baths
2 baths  2031 sq. ft
2031 sq. ft
Last Update: 6/10/2025
Property Type: Single Family For Sale
This quaint home is filled with charm! Surrounded by flowering shrubs and trees, it welcomes you to enter the foyer. To the left, the living room features bright windows and a gas fireplace, fresh paint and new carpeting. To the right, are two freshly painted bedrooms with new carpet and a full bath. The dining room, also freshly painted with new carpeting, opens to a fully applianced kitchen with granite counters and an island with seating. The kitchen opens to an incredible family room with another gas fireplace and built-ins! A third bedroom and full bath adjoin this room. It would be perfect for a private office space. A new roof, hot water tank and garbage disposal. But theres more! A screened-in porch and patio finish off this serene back yard! There is so much more to this home than you can see from the road! Come and visit before its gone!
Route 5 to Riverdale Road. #12 is on right.
MLS #: 24093186
Style: Ranch
Color: grey
Total Rooms:
Bedrooms: 3
Bathrooms: 2
Acres: 0.22
Year Built: 1949 (Public Records)
New Construction: No/Resale
Home Warranty Offered:
Property Tax: $5,731
Zoning: R33
Mil Rate:
Assessed Value: $168,300
Potential Short Sale:
Square Footage: Estimated HEATED Sq.Ft. above grade is 2031; below grade sq feet total is ; total sq ft is 2031
| Appliances Incl.: | Oven/Range,Range Hood,Refrigerator,Dishwasher,Disposal,Washer,Electric Dryer |
| Laundry Location & Info: | Lower Level |
| Fireplaces: | 2 |
| Interior Features: | Auto Garage Door Opener,Cable - Available,Central Vacuum |
| Basement Desc.: | Full |
| Exterior Siding: | Clapboard |
| Foundation: | Concrete |
| Roof: | Shingle |
| Parking Spaces: | 1 |
| Driveway Type: | Private,Paved |
| Garage/Parking Type: | Under House Garage,Driveway |
| Swimming Pool: | 0 |
| Waterfront Feat.: | Walk to Water |
| Lot Description: | Level Lot |
| In Flood Zone: | 0 |
| Occupied: | Tenant |
Hot Water System
Heat Type:
Fueled By: Baseboard.
Cooling: Central Air
Fuel Tank Location: In Basement
Water Service: Public Water Connected
Sewage System: Public Sewer Connected
Elementary: Per Board of Ed
Intermediate:
Middle:
High School: Per Board of Ed
Current List Price: $360,000
Original List Price: $360,000
DOM: 6
Listing Date: 5/4/2025
Last Updated: 5/16/2025 8:11:42 PM
Expected Active Date: 5/10/2025
List Agent Name: Patricia Clark
List Office Name: Coldwell Banker Realty
