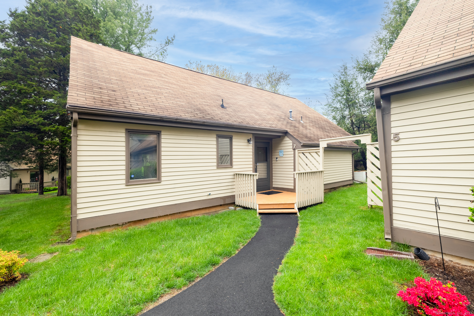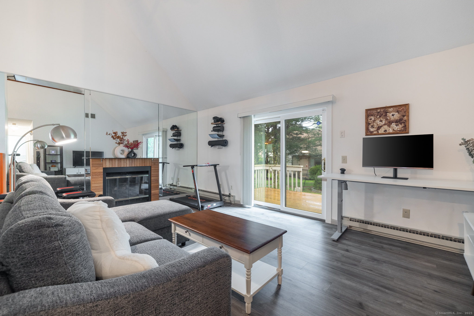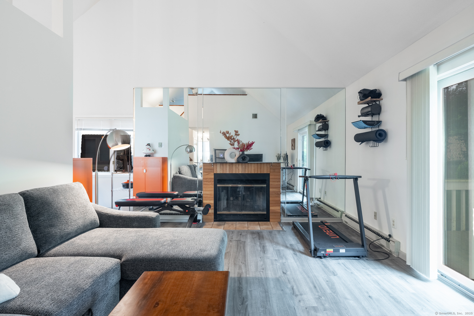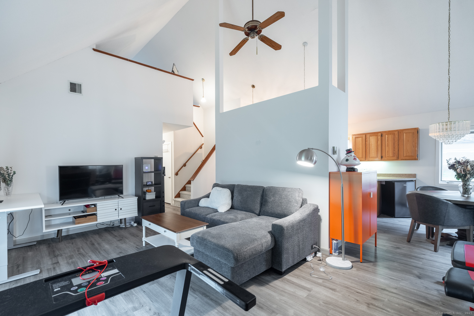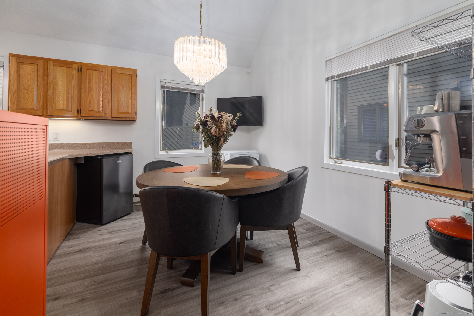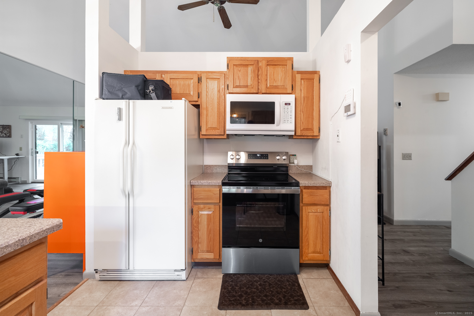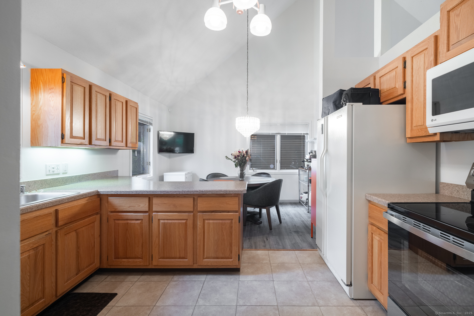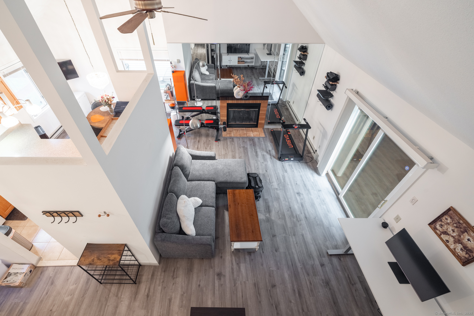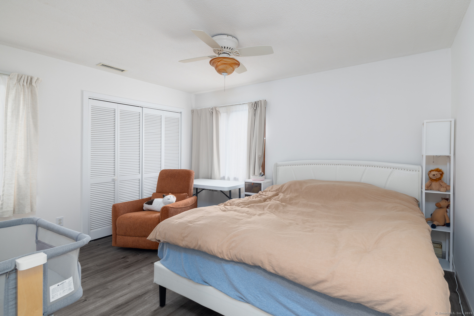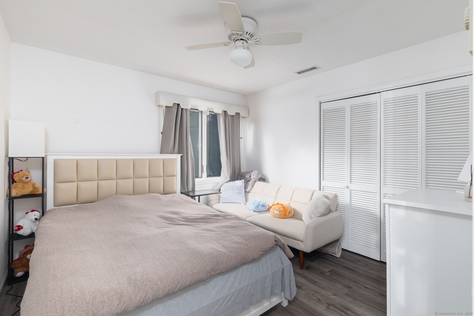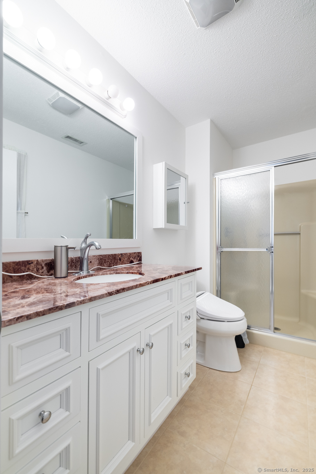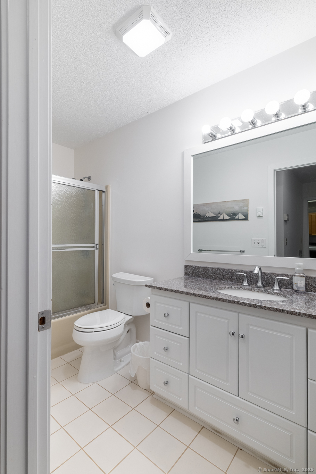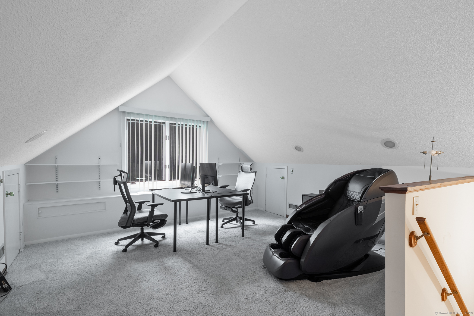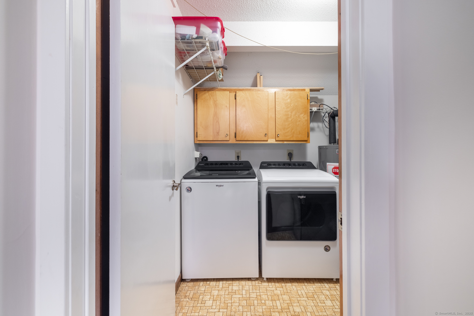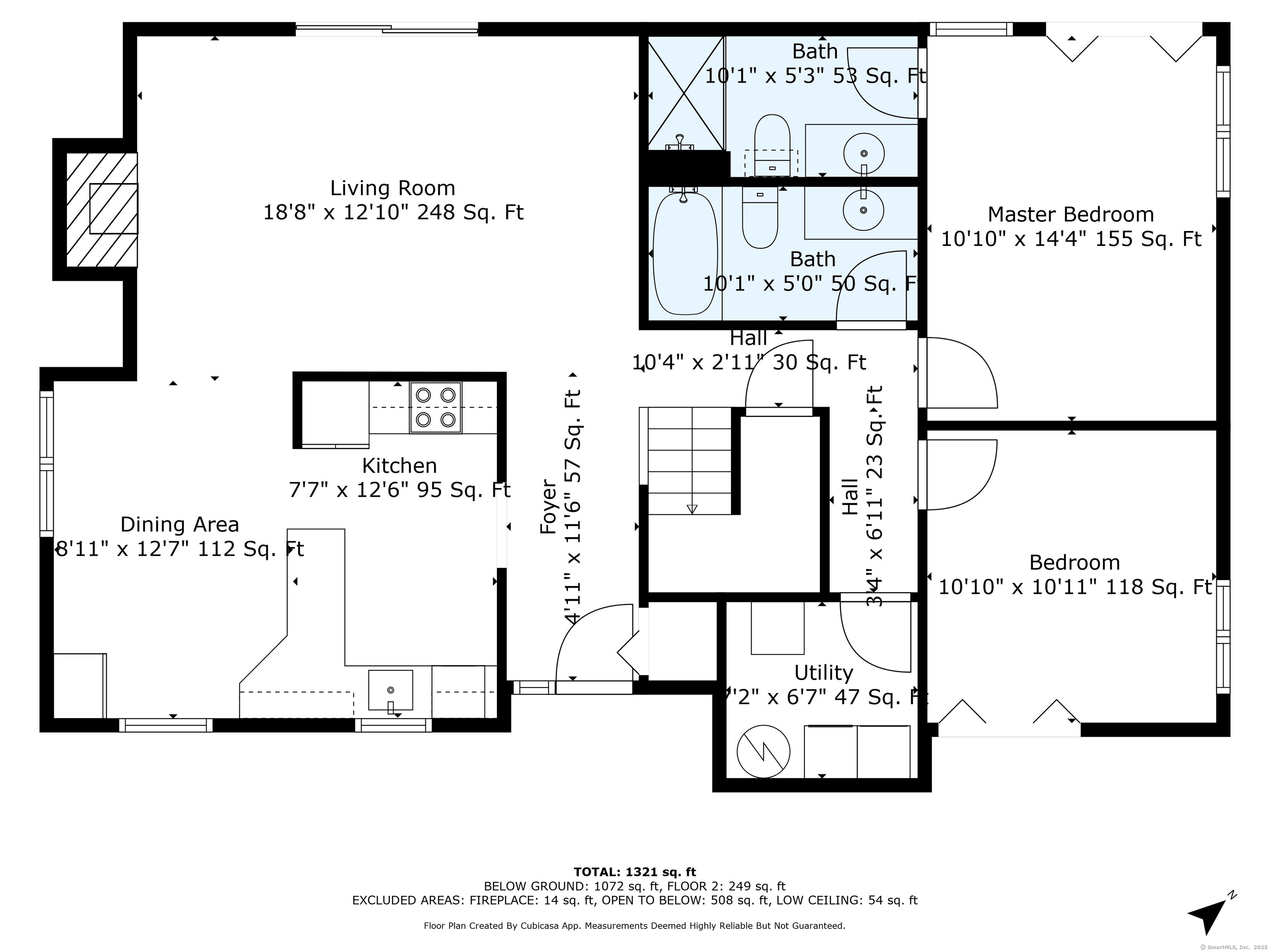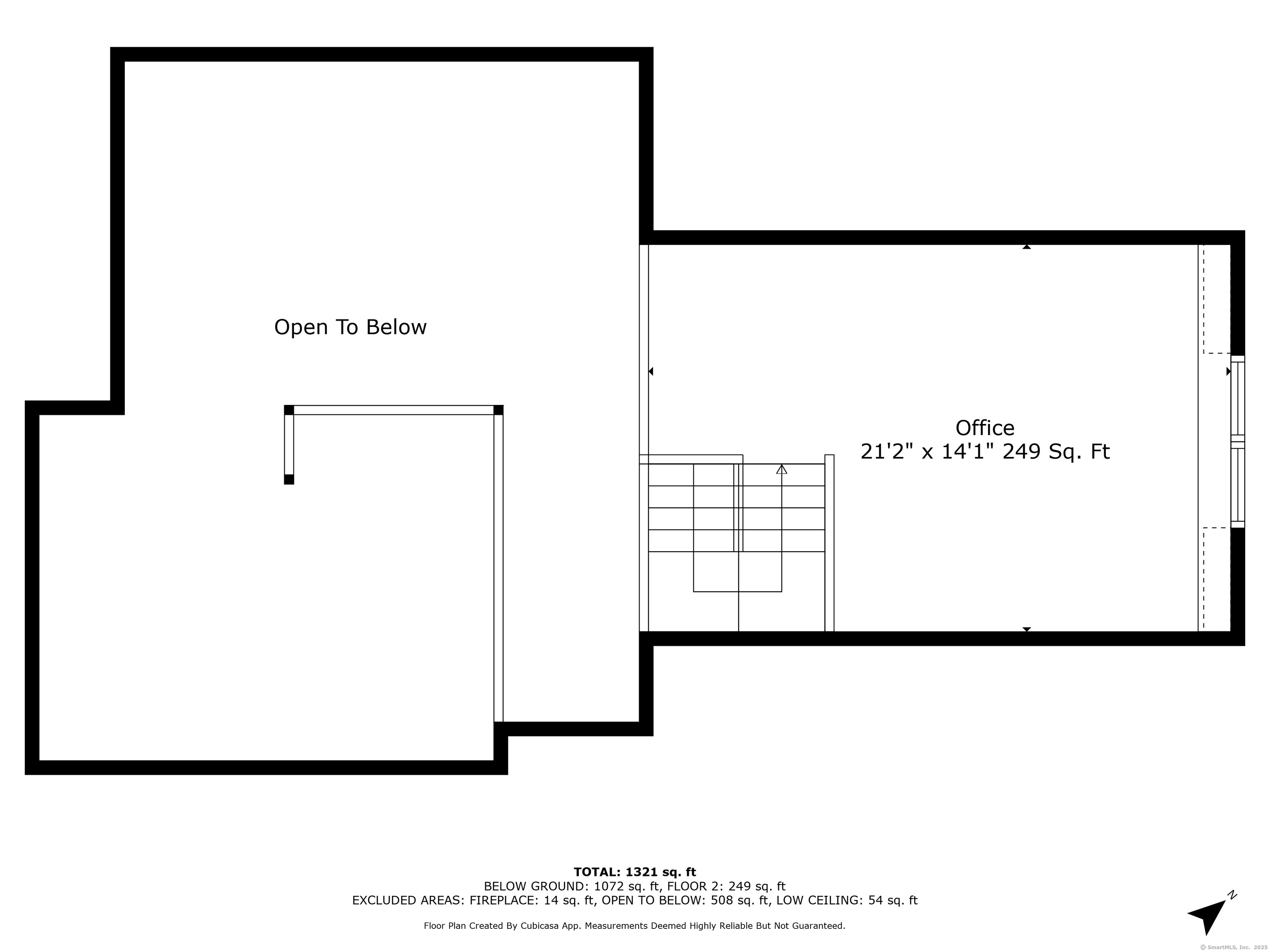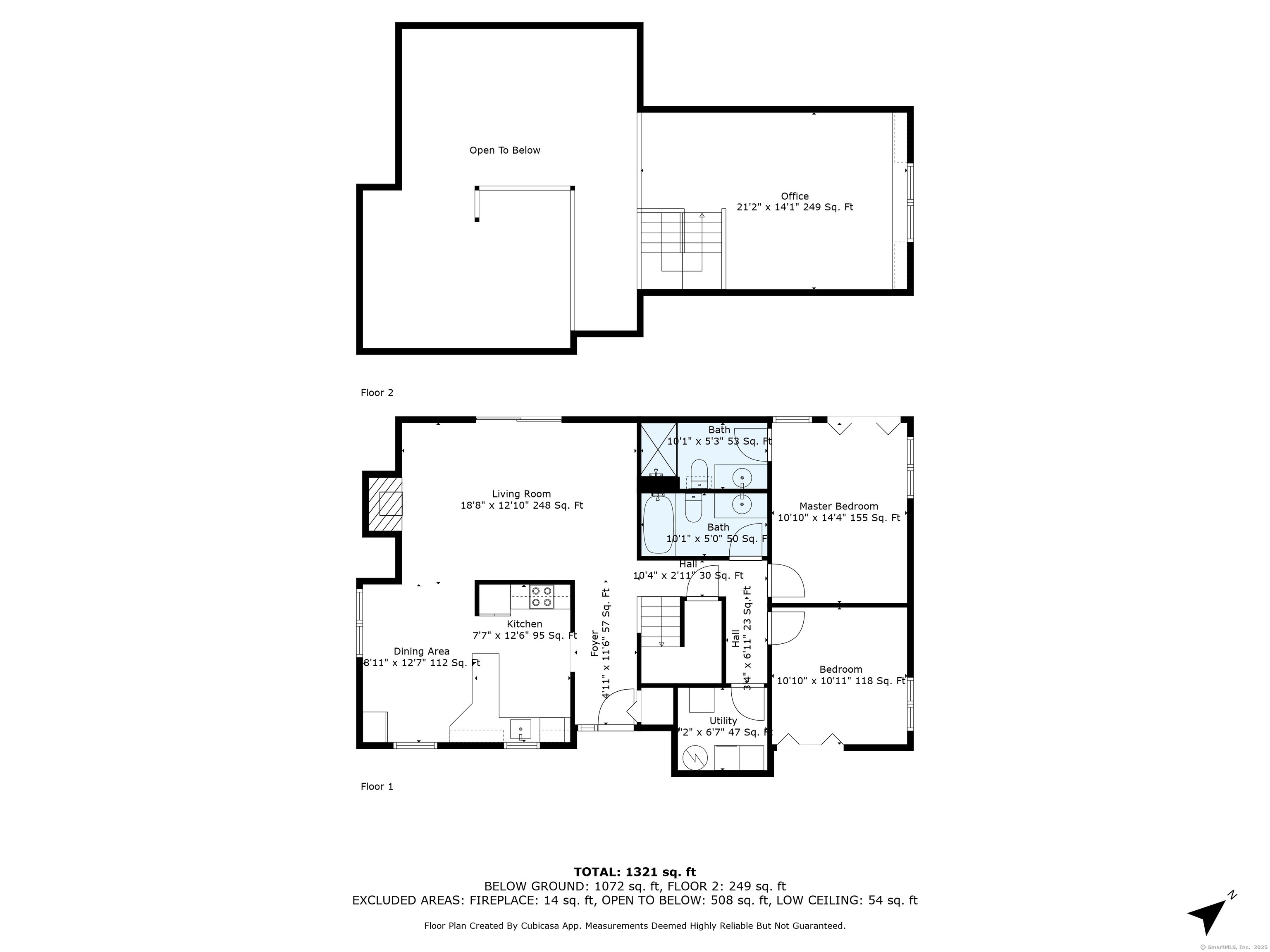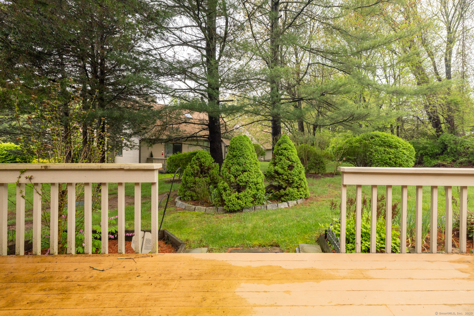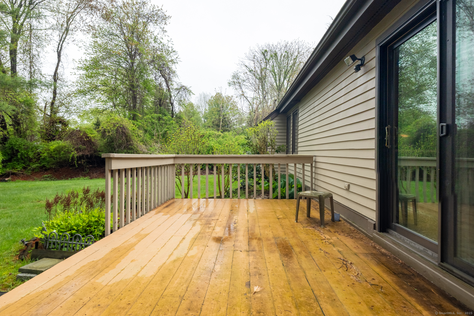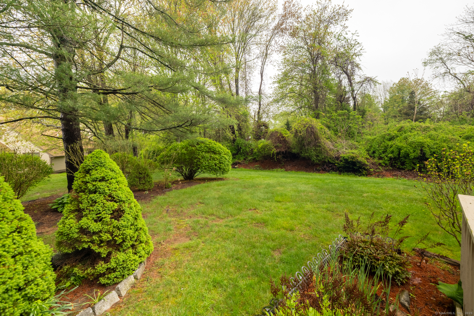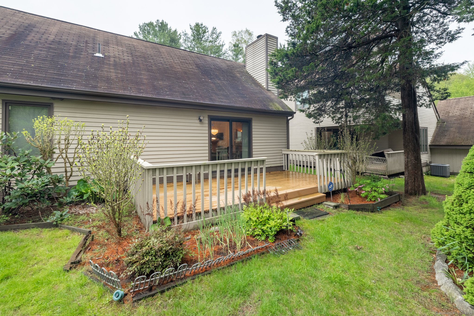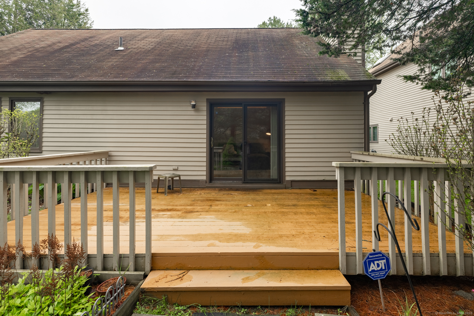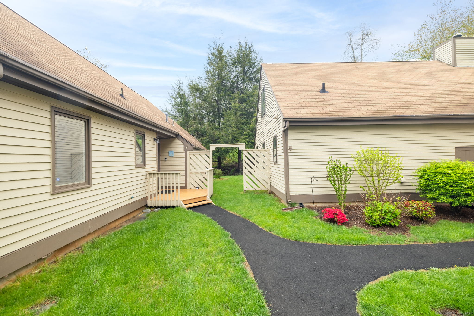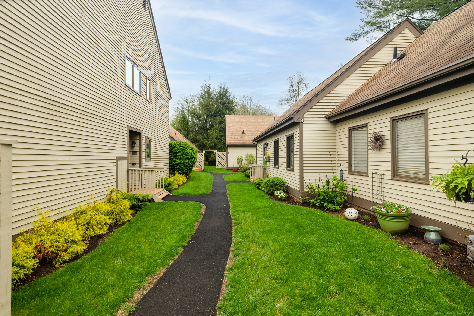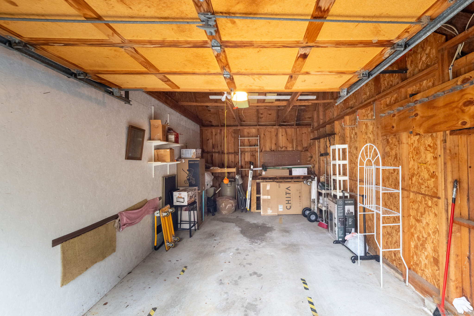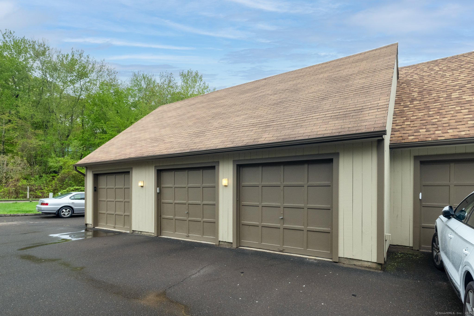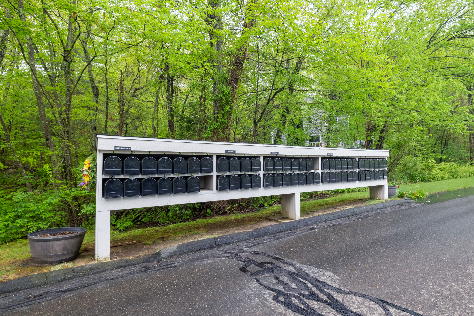More about this Property
If you are interested in more information or having a tour of this property with an experienced agent, please fill out this quick form and we will get back to you!
7 Copper Hill Drive, Guilford CT 06437
Current Price: $425,000
 2 beds
2 beds  2 baths
2 baths  1442 sq. ft
1442 sq. ft
Last Update: 6/22/2025
Property Type: Condo/Co-Op For Sale
Enjoy EVERYTHING Guilford has to offer without the headaches! Public water, Natural gas, Central air, HOA managed shared Septic, 1-car garage. This detached condo in south Guilford has it all! Structured like a single family house so you and your family have plenty of privacy. Two-bedroom on the main level plus a loft room on the upper level which could be used as an office or additional bedroom. Upon entry, on the main level, you are agreeted by an open-plan kitchen on your left, continuing to a dining area, then a spacious living room with vaulted ceiling and a cozy gas fireplace. Continue on the main level on your right, you would see doors to the shared bath and two generously sized bedrooms, including a primary suite with an en-suite full bath. Laundry, hot water heater and furnace are on the main level in the laundry area. On the upper level, a 24x14 loft area upstairs offers flexible space for a home office, guest room, gym, or den. Enjoy the tranquil backyard from your private deck. 1-car detached garage for more storage. Copper Hill Commons is nestled on a private road, including a pond and a cul-de-sac, providing a tranquil setting. Minutes away from the Guilford Green, offering restaurants, shopping, concerts, and more. Close to Jacobs Beach and Guilford Marina.
Updates: new vinyl flooring for the living room, dining area and the bedrooms. New kitchen oven/stove. Roof, sidings and deck are maintained by the HOA. HOA is in the process of replacing the roof
GPS friendly. Park in the lot in front of unit 19 and 1. Unit 7 is on the walking path past unit 19 and 9.
MLS #: 24093162
Style: Ranch,Single Family Detached
Color:
Total Rooms:
Bedrooms: 2
Bathrooms: 2
Acres: 0
Year Built: 1983 (Public Records)
New Construction: No/Resale
Home Warranty Offered:
Property Tax: $5,894
Zoning: R3
Mil Rate:
Assessed Value: $221,760
Potential Short Sale:
Square Footage: Estimated HEATED Sq.Ft. above grade is 1442; below grade sq feet total is ; total sq ft is 1442
| Appliances Incl.: | Electric Range,Oven/Range,Microwave,Refrigerator,Dishwasher,Disposal,Washer,Dryer |
| Laundry Location & Info: | Main Level Main level laundry room |
| Fireplaces: | 1 |
| Home Automation: | Security System,Thermostat(s) |
| Basement Desc.: | None |
| Exterior Siding: | Wood |
| Exterior Features: | Deck |
| Parking Spaces: | 1 |
| Garage/Parking Type: | Detached Garage,Parking Lot,Off Street Parking |
| Swimming Pool: | 0 |
| Waterfront Feat.: | Not Applicable |
| Lot Description: | Lightly Wooded,Level Lot,On Cul-De-Sac |
| Nearby Amenities: | Basketball Court,Library,Medical Facilities,Park,Public Rec Facilities,Public Transportation,Putting Green,Shopping/Mall |
| In Flood Zone: | 0 |
| Occupied: | Vacant |
HOA Fee Amount 597
HOA Fee Frequency: Monthly
Association Amenities: .
Association Fee Includes:
Hot Water System
Heat Type:
Fueled By: Hot Air.
Cooling: Central Air
Fuel Tank Location:
Water Service: Public Water Connected
Sewage System: Shared Septic
Elementary: Per Board of Ed
Intermediate:
Middle:
High School: Per Board of Ed
Current List Price: $425,000
Original List Price: $425,000
DOM: 46
Listing Date: 5/3/2025
Last Updated: 5/7/2025 4:05:03 AM
Expected Active Date: 5/7/2025
List Agent Name: Jia Wu
List Office Name: JJ HOMES REAL ESTATE, LLC
