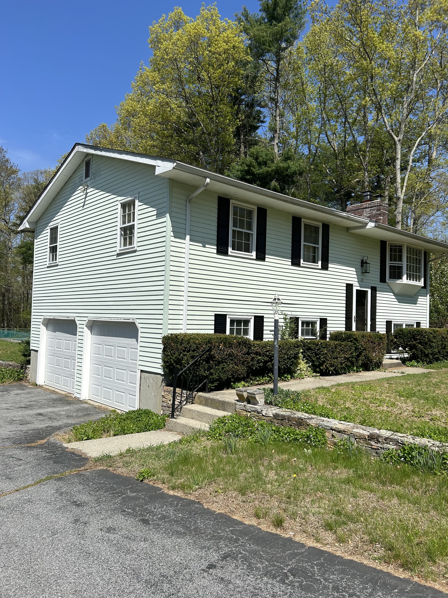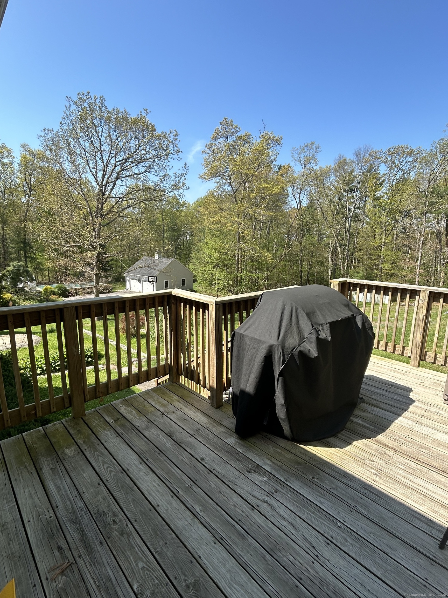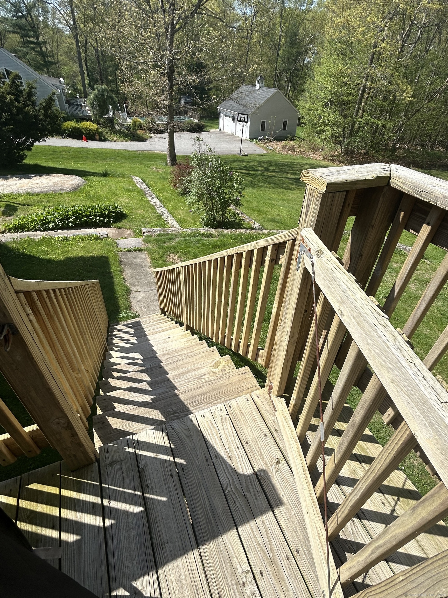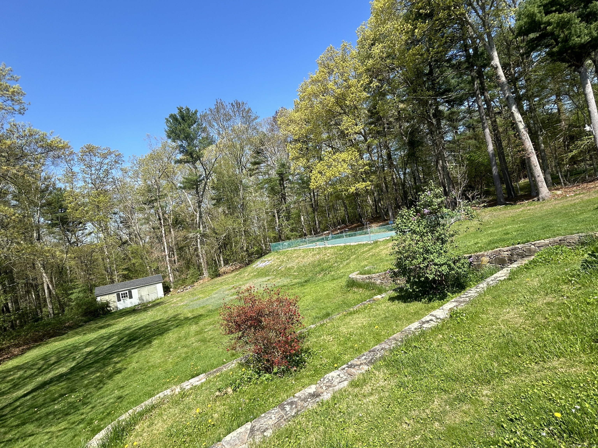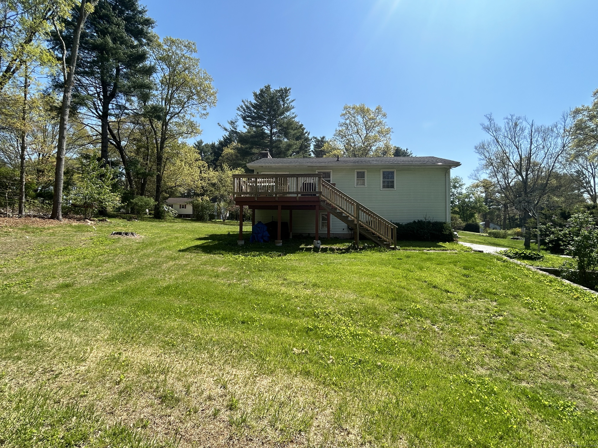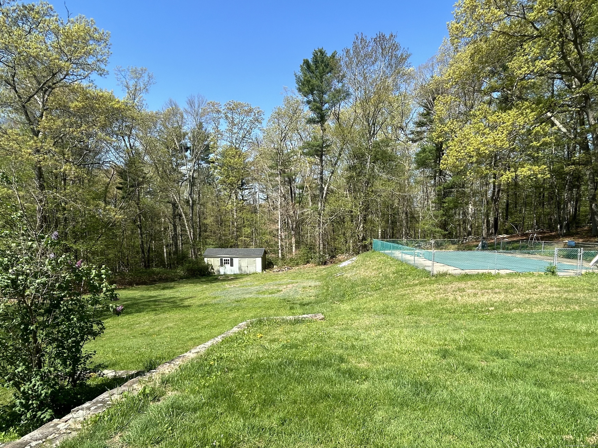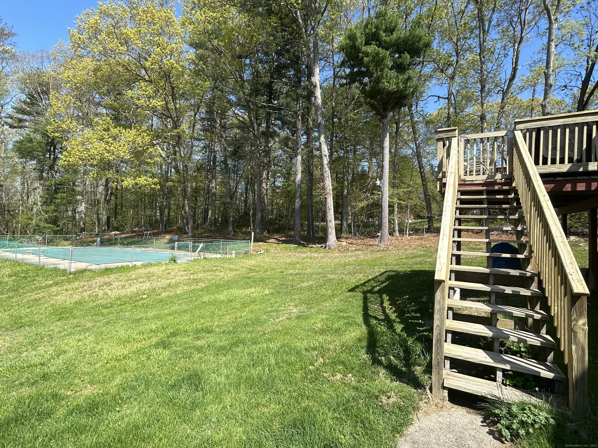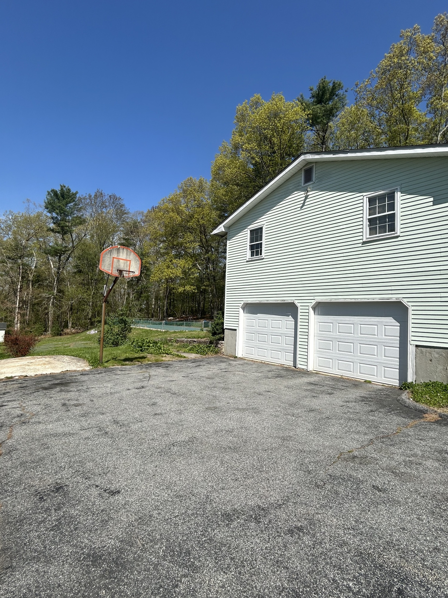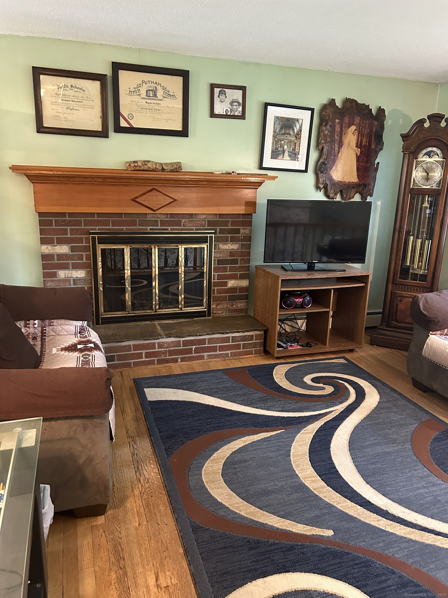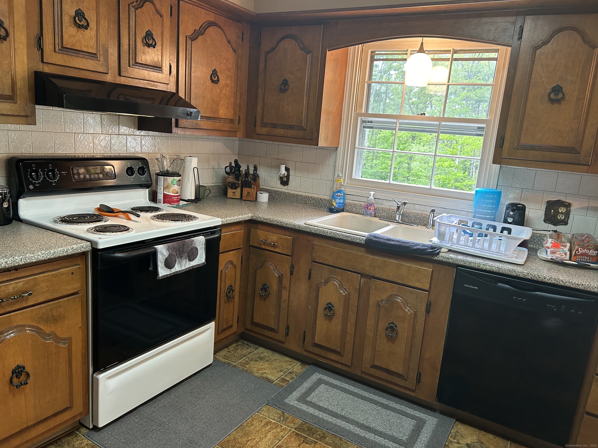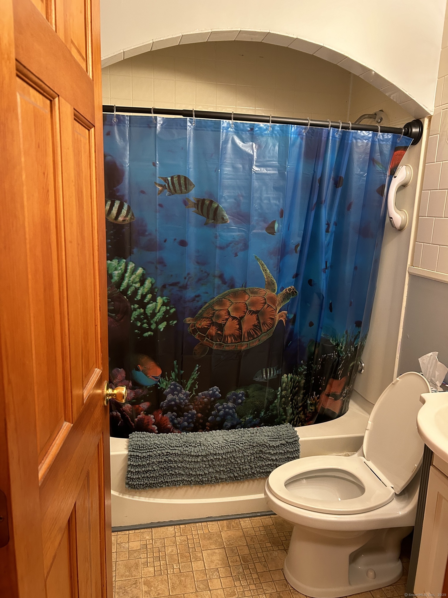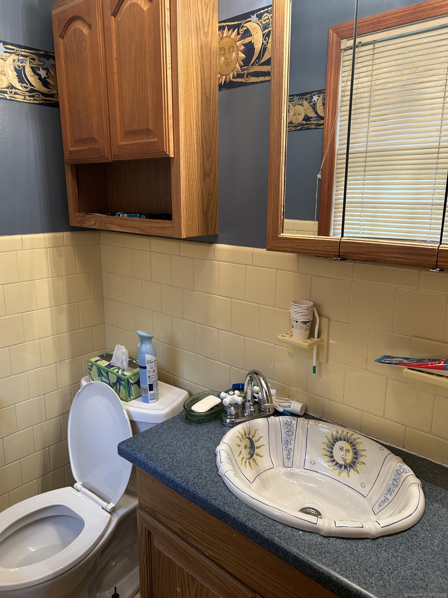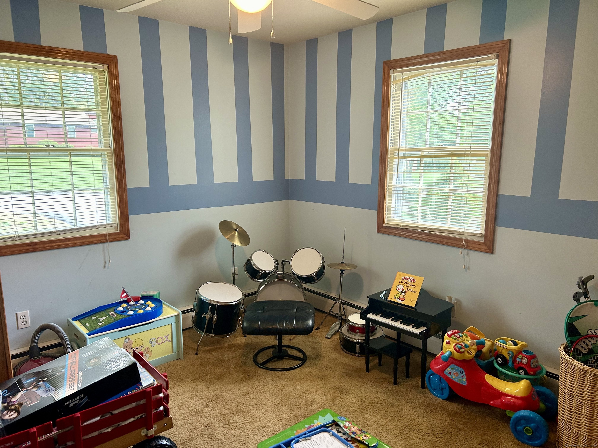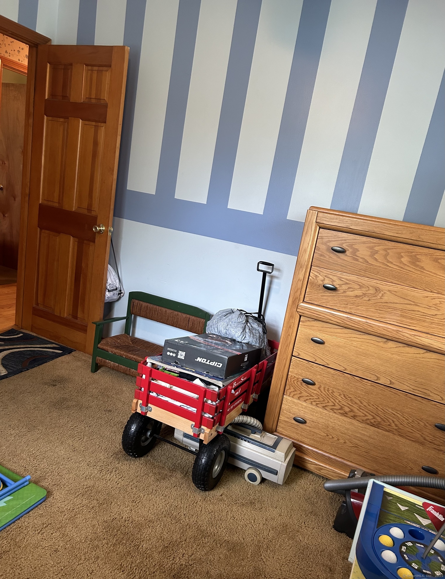More about this Property
If you are interested in more information or having a tour of this property with an experienced agent, please fill out this quick form and we will get back to you!
69 Jacques Road, Killingly CT 06239
Current Price: $360,000
 3 beds
3 beds  3 baths
3 baths  1040 sq. ft
1040 sq. ft
Last Update: 6/17/2025
Property Type: Single Family For Sale
Welcome to this charming 3-bedroom home, nestled in a peaceful neighborhood with a large, spacious yard perfect for outdoor gatherings. This cozy home offers a welcoming atmosphere with a nice sized living room featuring a fireplace. As you walk through this home, you will find the convenience of the bedrooms, one of which has a half bath attached, the main bathroom, kitchen, and dining area all on the same level. From the dining area, you can open the sliding doors onto the deck and to the back yard. The basement is partially finished with a full bathroom as well, great for guest or office space. From the basement, you can also access your 2-car garage which features additional space for storage or workspace. This home is situated in a quiet area, yet conveniently close to main roads and highways. The neighborhood provides numerous amenities nearby, including parks, schools, shopping, and restaurants. This residence offers the ultimate combination of suburban tranquility and urban accessibility. Whether youre enjoying the cozy interior or the outdoor space, this home is ready to create lasting memories. Perfect for pets with an inground electric fence system currently installed along with a pet friendly neighborhood.
GPS friendly. Off Route 6/Westcott Rd.
MLS #: 24093147
Style: Raised Ranch
Color:
Total Rooms:
Bedrooms: 3
Bathrooms: 3
Acres: 0.87
Year Built: 1973 (Public Records)
New Construction: No/Resale
Home Warranty Offered:
Property Tax: $3,862
Zoning: RD
Mil Rate:
Assessed Value: $174,660
Potential Short Sale:
Square Footage: Estimated HEATED Sq.Ft. above grade is 1040; below grade sq feet total is ; total sq ft is 1040
| Appliances Incl.: | Oven/Range,Range Hood,Dishwasher |
| Laundry Location & Info: | Lower Level |
| Fireplaces: | 1 |
| Basement Desc.: | Full,Garage Access,Interior Access,Partially Finished |
| Exterior Siding: | Vinyl Siding |
| Exterior Features: | Shed,Deck |
| Foundation: | Concrete |
| Roof: | Asphalt Shingle |
| Parking Spaces: | 2 |
| Garage/Parking Type: | Under House Garage |
| Swimming Pool: | 1 |
| Waterfront Feat.: | Not Applicable |
| Lot Description: | Lightly Wooded,Level Lot |
| Nearby Amenities: | Library,Park,Public Pool,Public Rec Facilities,Shopping/Mall |
| Occupied: | Owner |
Hot Water System
Heat Type:
Fueled By: Hot Water.
Cooling: None
Fuel Tank Location: In Ground
Water Service: Private Well
Sewage System: Septic
Elementary: Per Board of Ed
Intermediate:
Middle: Killingly
High School: Killingly
Current List Price: $360,000
Original List Price: $360,000
DOM: 5
Listing Date: 5/4/2025
Last Updated: 5/20/2025 7:02:00 PM
Expected Active Date: 5/15/2025
List Agent Name: Tabatha Mazzucco
List Office Name: Johnston & Associates Real Estate, LLC


