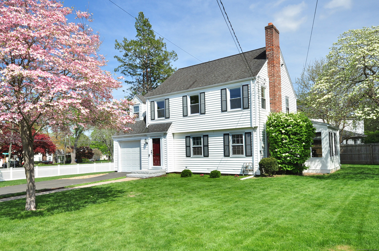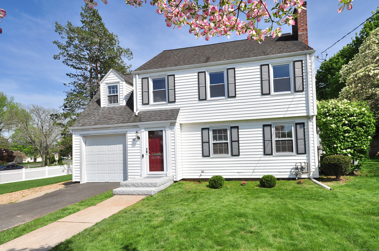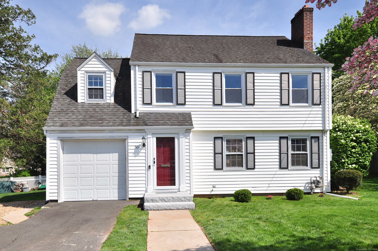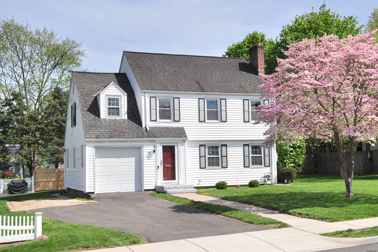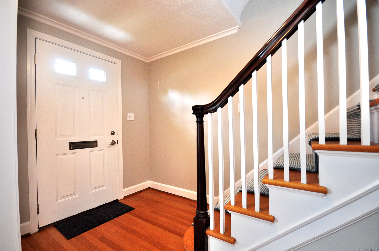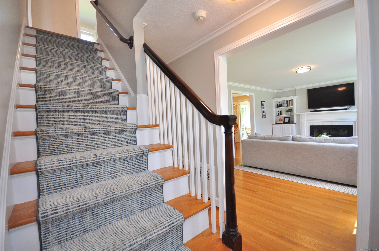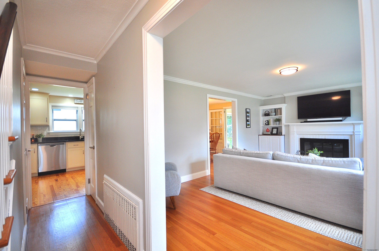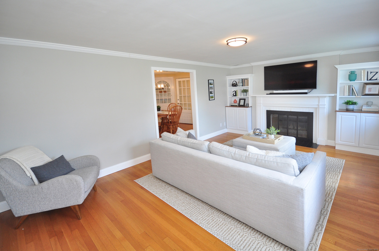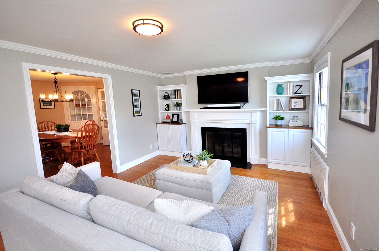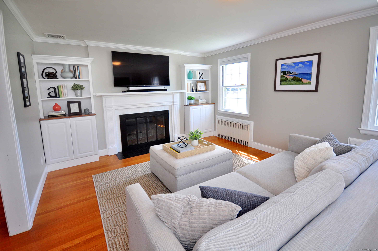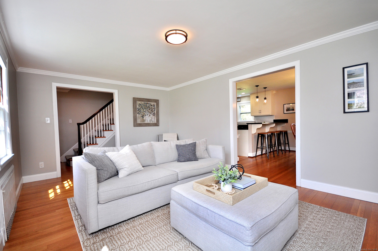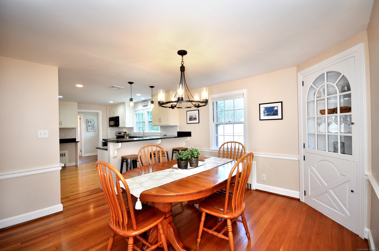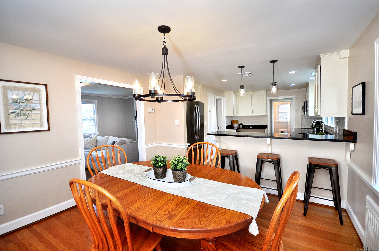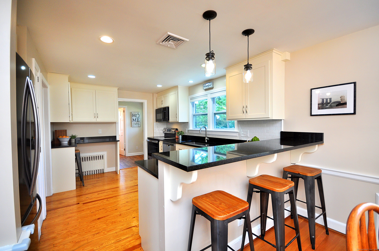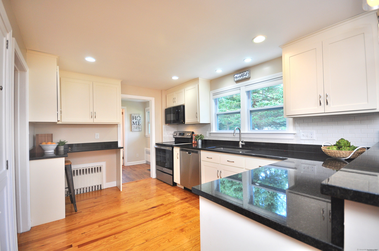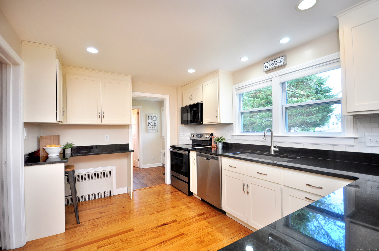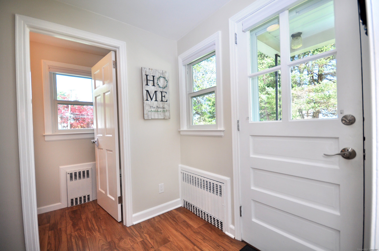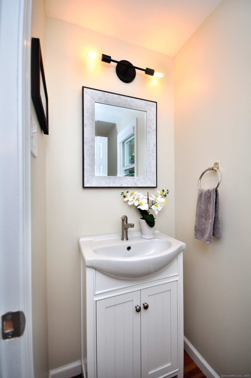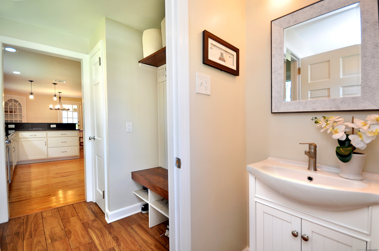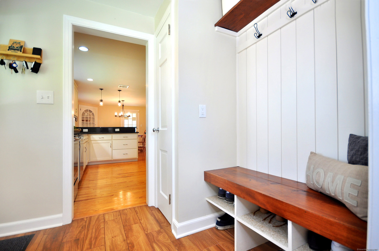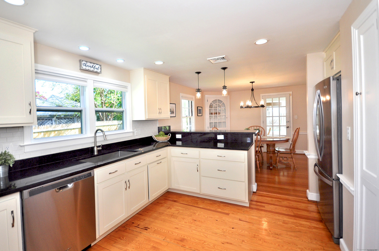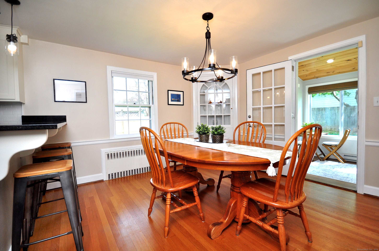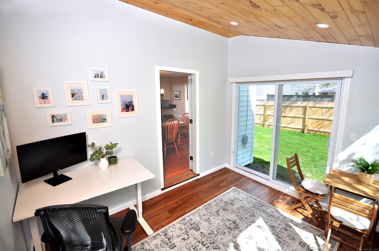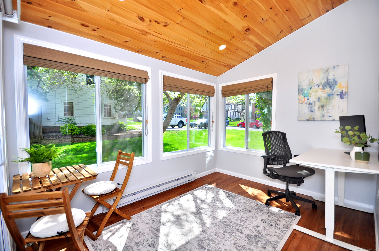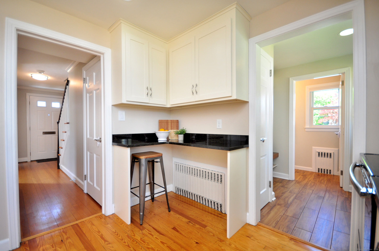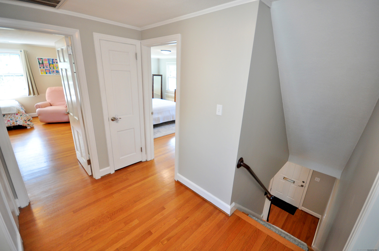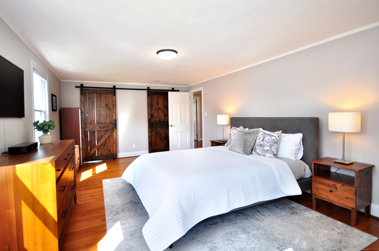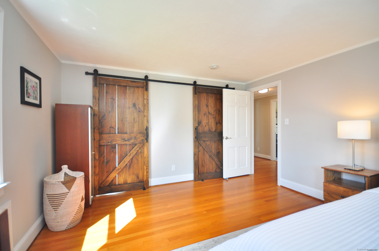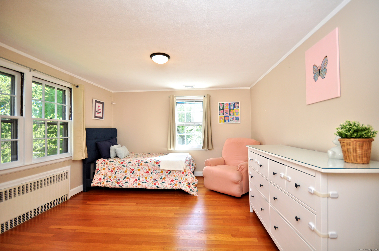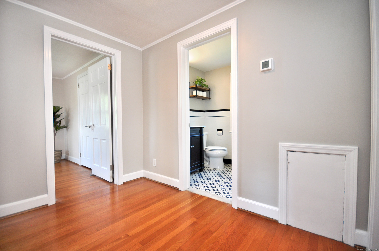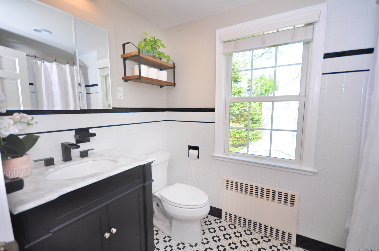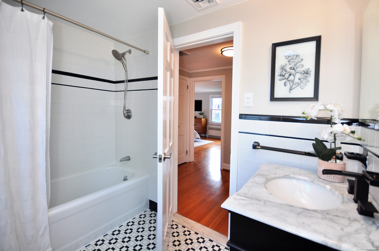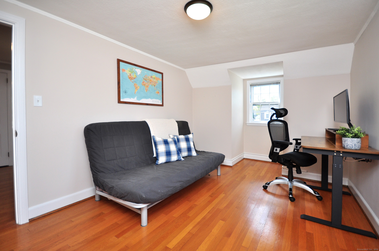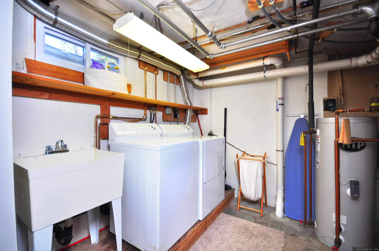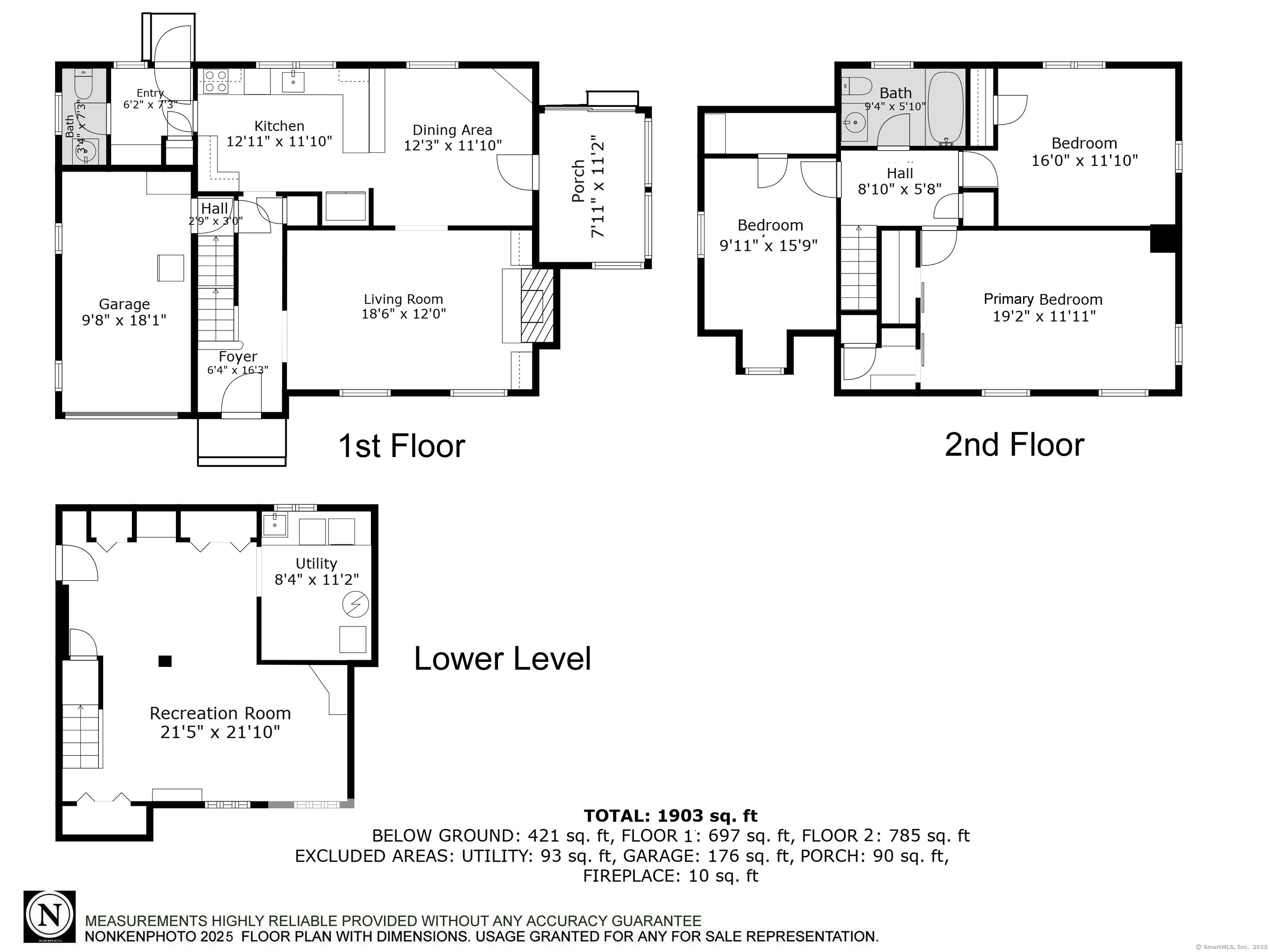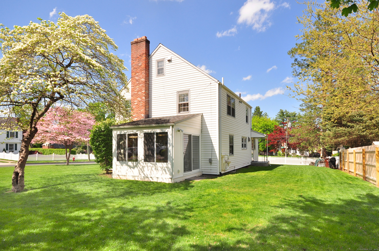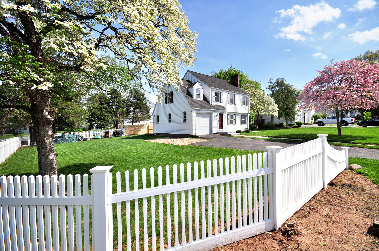More about this Property
If you are interested in more information or having a tour of this property with an experienced agent, please fill out this quick form and we will get back to you!
30 Bonny View Road, West Hartford CT 06107
Current Price: $525,000
 3 beds
3 beds  2 baths
2 baths  2045 sq. ft
2045 sq. ft
Last Update: 6/13/2025
Property Type: Single Family For Sale
Step into the warmth & character of this beautifully updated 3-bedroom, 1.5-bath Colonial, perfectly situated on a friendly, tree-lined street in one of West Hartfords most sought-after neighborhoods. From the moment you arrive, youll feel at home-greeted by elegant new granite steps leading into a welcoming foyer & sunlit living room with cozy wood-burning fireplace & custom built-in bookcases. The modern kitchen features timeless white cabinetry, granite countertops, stainless steel appliances & a breakfast bar w/pendant lighting. The open-concept layout flows seamlessly into a spacious dining room-perfect for hosting family & friends. A light-filled office with vaulted ceilings & sliding doors to the backyard offers an inspiring space to focus & create. Everyday organization is easy thanks to the charming mudroom with shiplap walls & built-in cubbies. Upstairs, unwind in 3 generous bedrooms, including a serene primary with rustic barn door closet entry & access to a walk-up attic. The full bath exudes classic style with black & white tile & new vanity. The finished lower level adds flexibility for a playroom, home gym, or cozy media space, complete with a dedicated laundry area. Relax/entertain in the fenced backyard-perfect for summer barbecues or quiet evenings under the stars. Addl. highlights include refinished hardwood floors, natural gas heat, central air + 1-car att. garage. Located just over 1/2 mile from the vibrant shops & restaurants of West Hartford Center!
South Main Street to Webster Hill Boulevard to Bonny View Road
MLS #: 24093140
Style: Colonial
Color: White
Total Rooms:
Bedrooms: 3
Bathrooms: 2
Acres: 0.24
Year Built: 1940 (Public Records)
New Construction: No/Resale
Home Warranty Offered:
Property Tax: $10,206
Zoning: R-10
Mil Rate:
Assessed Value: $240,980
Potential Short Sale:
Square Footage: Estimated HEATED Sq.Ft. above grade is 1622; below grade sq feet total is 423; total sq ft is 2045
| Appliances Incl.: | Oven/Range,Microwave,Refrigerator,Dishwasher,Disposal,Washer,Dryer |
| Laundry Location & Info: | Lower Level |
| Fireplaces: | 2 |
| Interior Features: | Auto Garage Door Opener,Cable - Available |
| Basement Desc.: | Full,Partially Finished |
| Exterior Siding: | Vinyl Siding |
| Exterior Features: | Gutters |
| Foundation: | Concrete |
| Roof: | Asphalt Shingle |
| Parking Spaces: | 1 |
| Driveway Type: | Asphalt |
| Garage/Parking Type: | Attached Garage,Driveway |
| Swimming Pool: | 0 |
| Waterfront Feat.: | Not Applicable |
| Lot Description: | Level Lot |
| Nearby Amenities: | Golf Course,Library,Medical Facilities,Shopping/Mall,Walk to Bus Lines |
| In Flood Zone: | 0 |
| Occupied: | Owner |
Hot Water System
Heat Type:
Fueled By: Hot Water.
Cooling: Central Air
Fuel Tank Location:
Water Service: Public Water Connected
Sewage System: Public Sewer Connected
Elementary: Webster Hill
Intermediate:
Middle: Sedgwick
High School: Conard
Current List Price: $525,000
Original List Price: $525,000
DOM: 3
Listing Date: 5/5/2025
Last Updated: 6/9/2025 1:49:22 PM
Expected Active Date: 5/8/2025
List Agent Name: Laurie Murray
List Office Name: KW Legacy Partners
