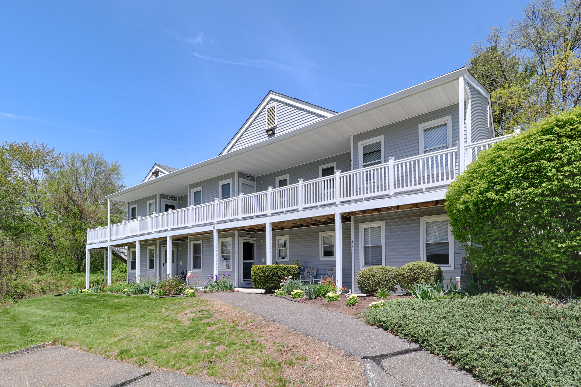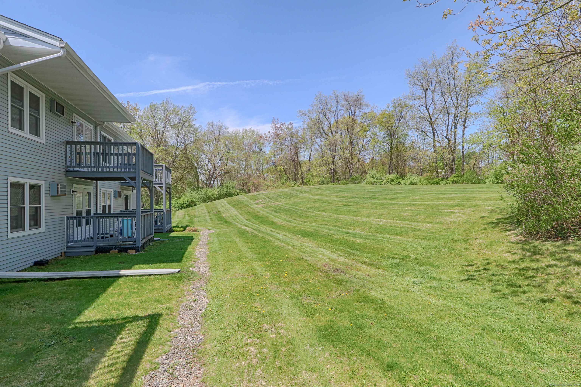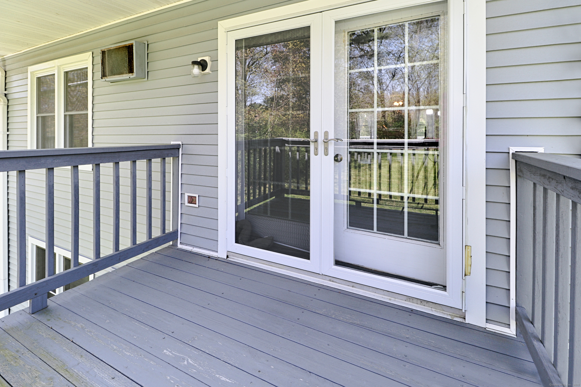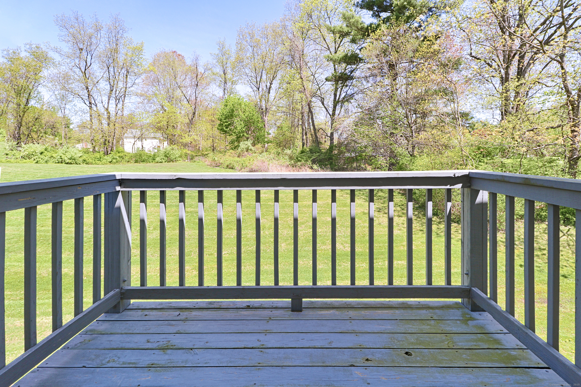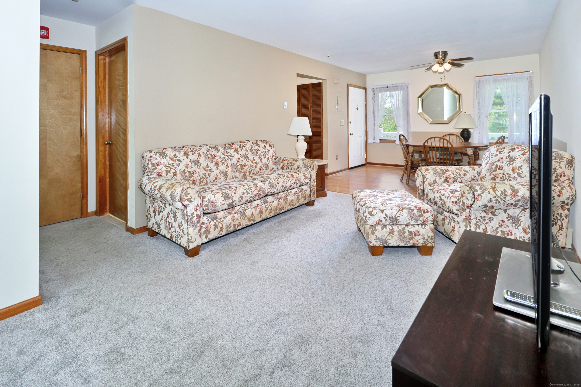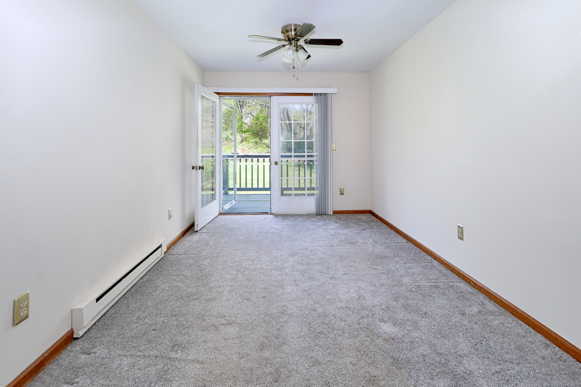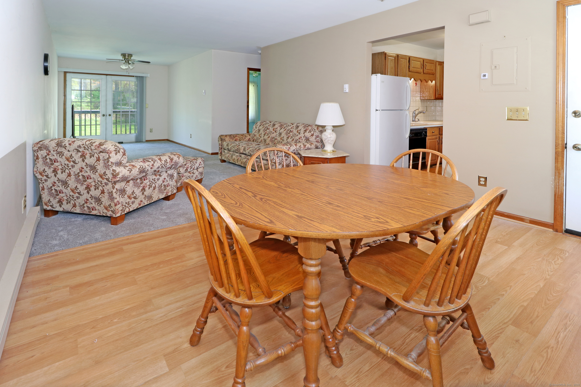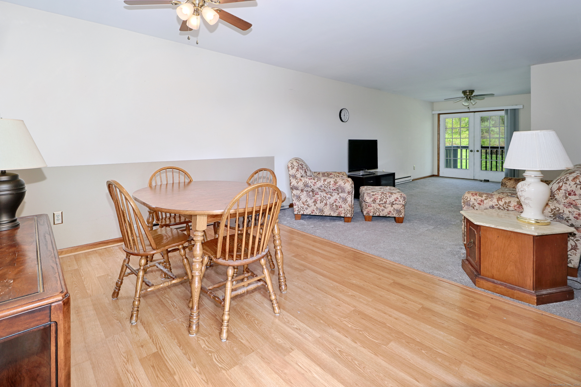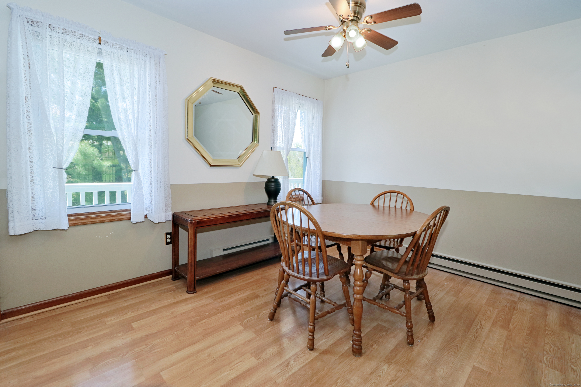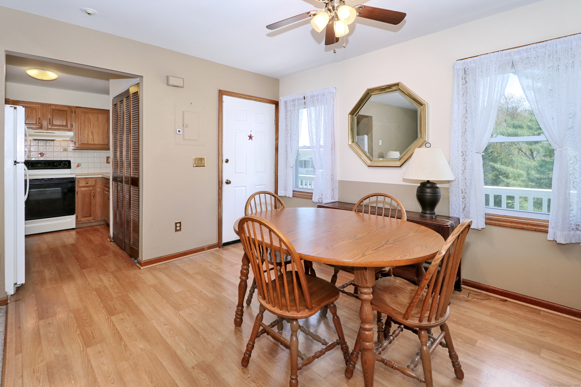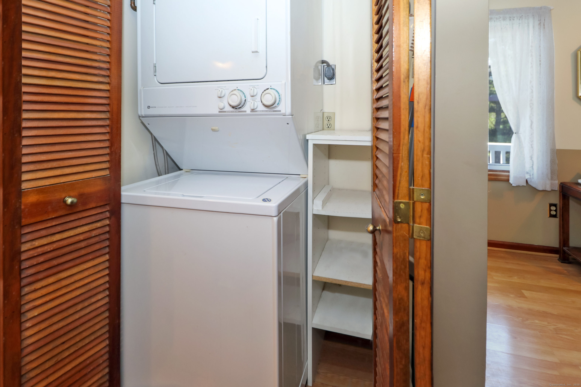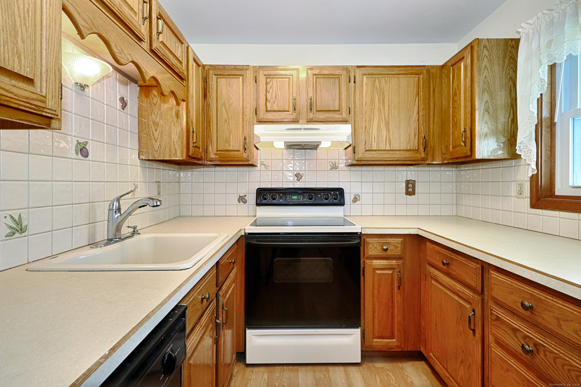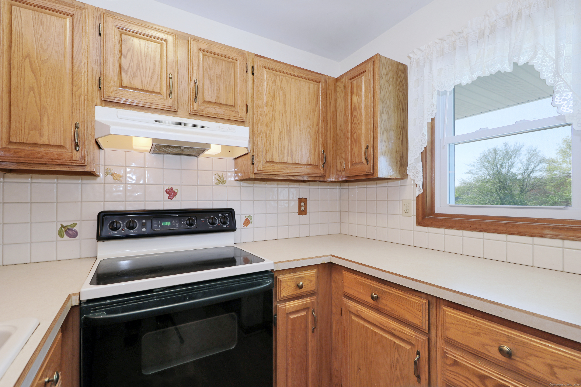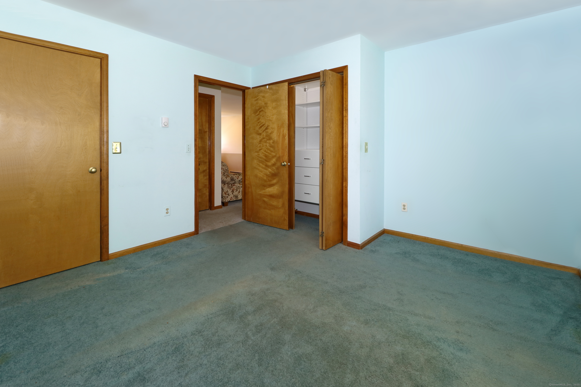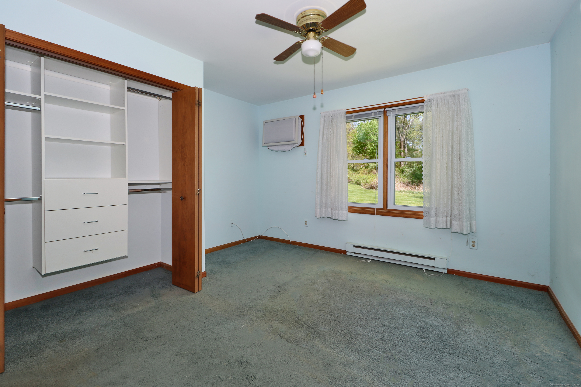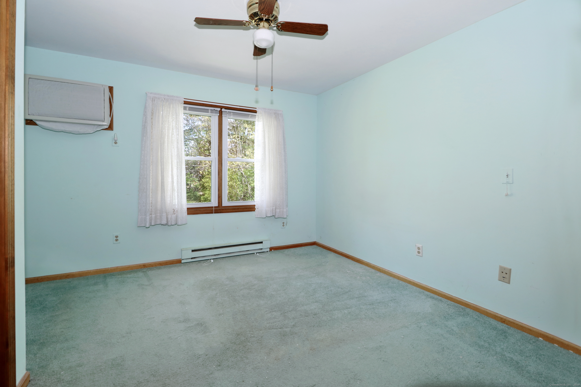More about this Property
If you are interested in more information or having a tour of this property with an experienced agent, please fill out this quick form and we will get back to you!
42 Senior Drive, Monroe CT 06468
Current Price: $210,000
 1 beds
1 beds  1 baths
1 baths  765 sq. ft
765 sq. ft
Last Update: 6/2/2025
Property Type: Condo/Co-Op For Sale
Welcome to 42 Senior Drive - a well maintained condo nestled in one of Monroes most desirable and serene 55+ communities. This bright and spacious home offers effortless single-level living. Step inside to find an inviting open-concept layout featuring a sun-filled living room, a quaint dining area, and a well-appointed kitchen. The primary bedroom is a peaceful retreat with 2 closets for ample storage. Enjoy the convenience of an in-unit laundry area. The private balcony offers a lovely view of nature and the beautifully landscaped grounds. Additionally, the unit has a secure assigned basement area for storage as well as an assigned parking space. This storage space is accessed on the ground floor through the middle door to the left of the stairs leading to the second floor of the building. This second floor unit can be accessed either by the stairs to the left of the building or a ramp to the right. The Hidden Knolls community is conveniently located near shopping centers, dining, parks, medical facilities, and the senior center, with a senior bus service available. This complex offers the perfect blend of tranquility and convenience.
Cross Hill Road to Senior Drive. Parking available in any spot labeled V for Visitor.
MLS #: 24093136
Style: Ranch
Color:
Total Rooms:
Bedrooms: 1
Bathrooms: 1
Acres: 0
Year Built: 1987 (Public Records)
New Construction: No/Resale
Home Warranty Offered:
Property Tax: $2,828
Zoning: ER
Mil Rate:
Assessed Value: $73,900
Potential Short Sale:
Square Footage: Estimated HEATED Sq.Ft. above grade is 765; below grade sq feet total is ; total sq ft is 765
| Appliances Incl.: | Electric Cooktop,Oven/Range,Microwave,Refrigerator,Dishwasher,Washer,Dryer |
| Laundry Location & Info: | Main Level Next to Kitchen |
| Fireplaces: | 0 |
| Basement Desc.: | Partial,Storage |
| Exterior Siding: | Wood |
| Exterior Features: | Balcony |
| Parking Spaces: | 0 |
| Garage/Parking Type: | None,Assigned Parking |
| Swimming Pool: | 0 |
| Waterfront Feat.: | Not Applicable |
| Lot Description: | N/A |
| Nearby Amenities: | Library,Medical Facilities,Park,Public Pool |
| In Flood Zone: | 0 |
| Occupied: | Owner |
HOA Fee Amount 331
HOA Fee Frequency: Monthly
Association Amenities: .
Association Fee Includes:
Hot Water System
Heat Type:
Fueled By: Zoned.
Cooling: Wall Unit
Fuel Tank Location:
Water Service: Public Water Connected
Sewage System: Septic
Elementary: Stepney
Intermediate:
Middle: Jockey Hollow
High School: Masuk
Current List Price: $210,000
Original List Price: $210,000
DOM: 5
Listing Date: 5/15/2025
Last Updated: 5/21/2025 12:28:35 AM
List Agent Name: Valerie Applebaum
List Office Name: Berkshire Hathaway NE Prop.
