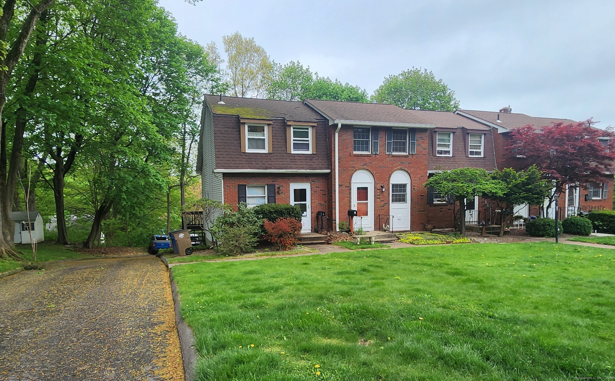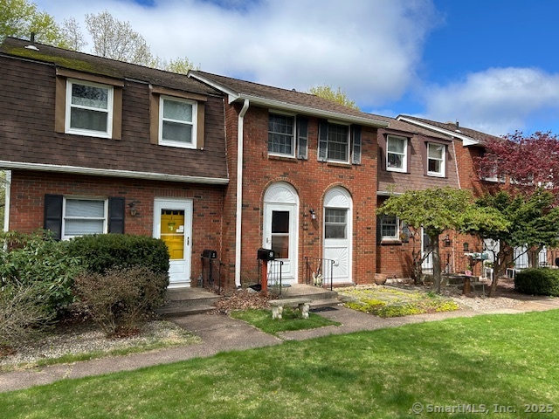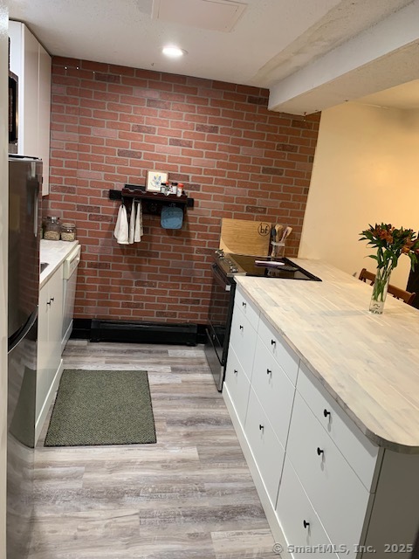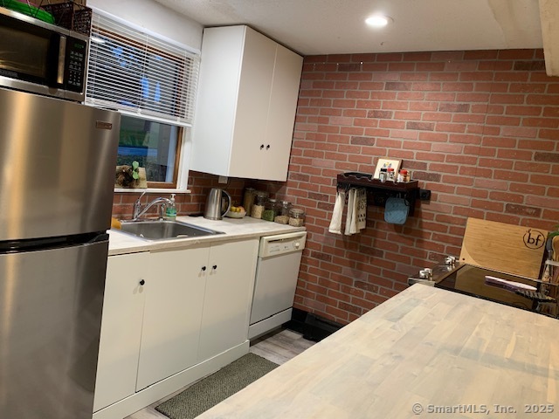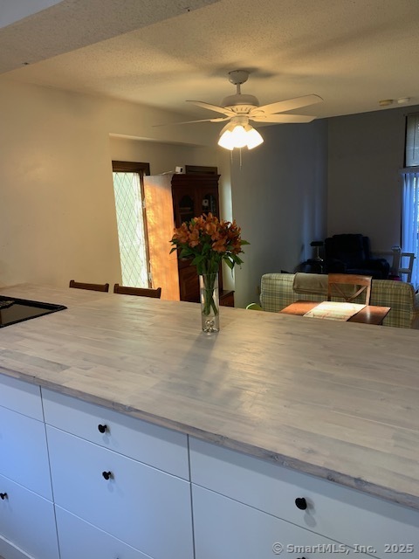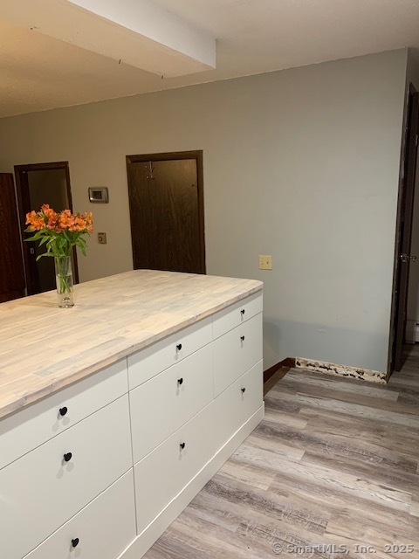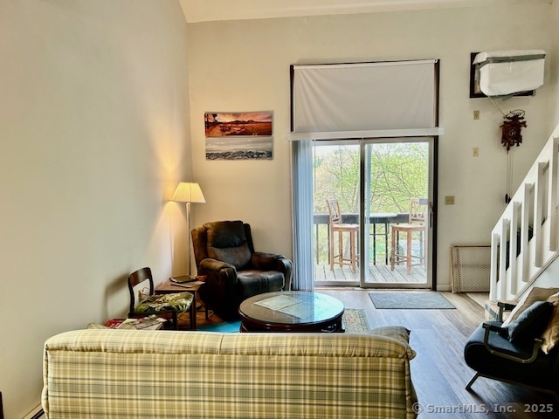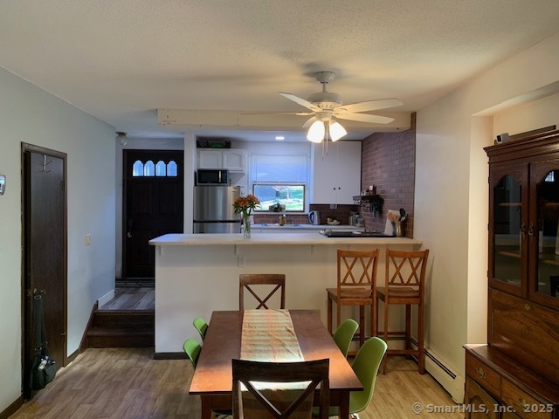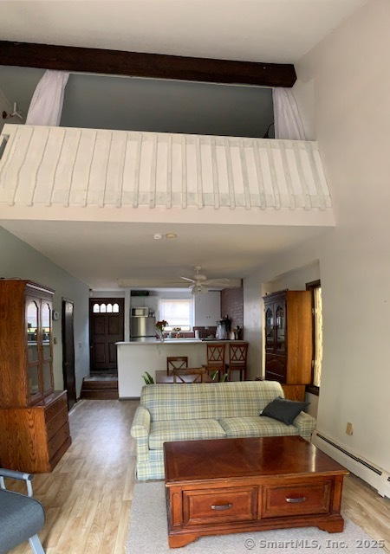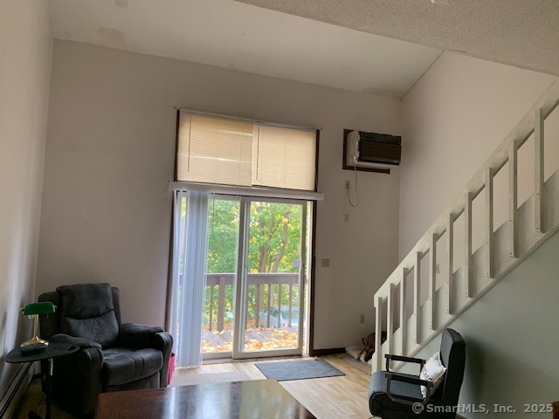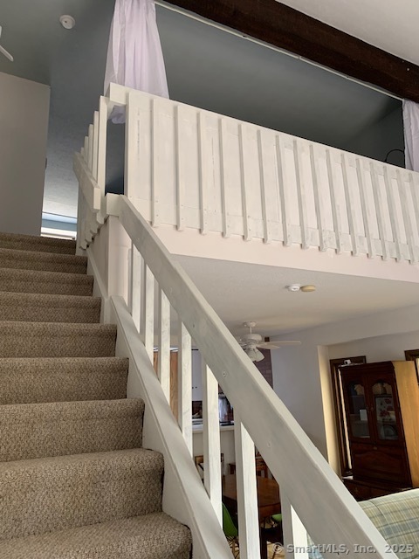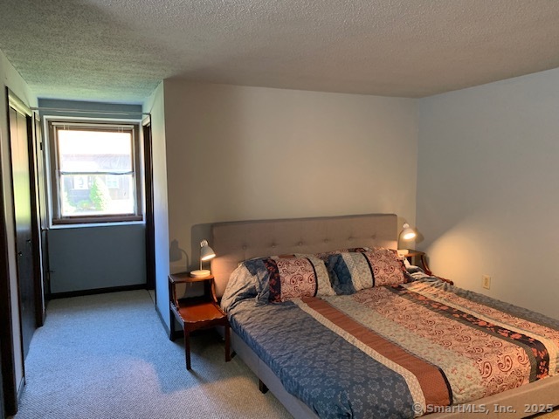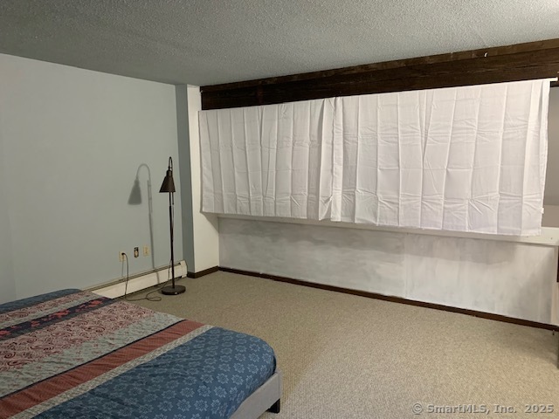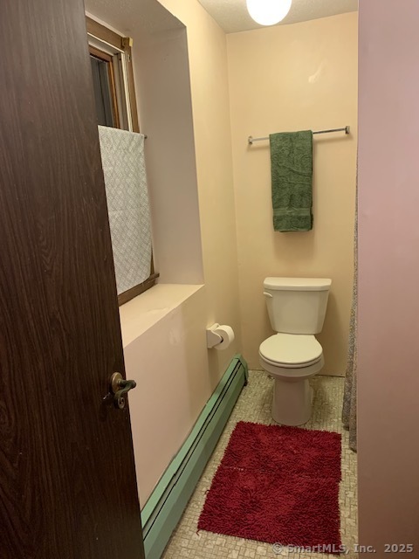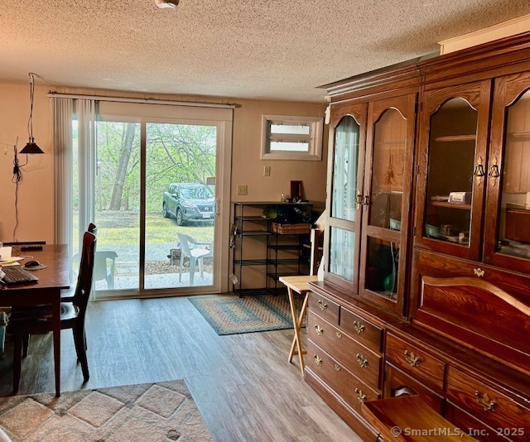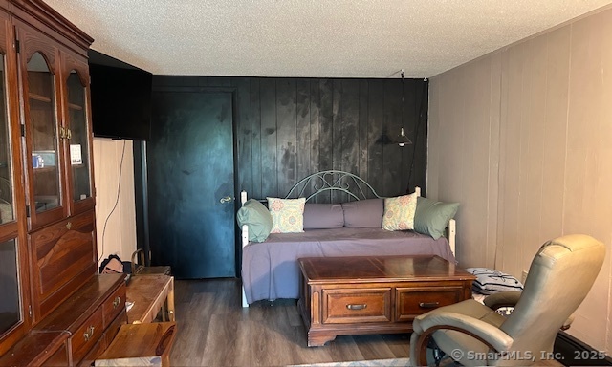More about this Property
If you are interested in more information or having a tour of this property with an experienced agent, please fill out this quick form and we will get back to you!
56 Thomas Street, Vernon CT 06066
Current Price: $185,000
 1 beds
1 beds  2 baths
2 baths  1280 sq. ft
1280 sq. ft
Last Update: 6/5/2025
Property Type: Condo/Co-Op For Sale
Charming End-Unit Condo in Rockvilles Park-Like Setting Welcome to this bright and well-maintained 1-bedroom, 1.5-bath end-unit condo located in the desirable Small Park Townhouse Complex in Rockville, CT. Nestled right beside the scenic Henry Park and the historic Fox Hill Tower, this brick-exterior home offers the perfect blend of privacy, charm, and convenience. Enjoy the benefits of an end unit with added natural light and extra privacy. The home features a spacious living area, a well-sized bedroom with an en-suite full bath, and a convenient half bath on the main level for guests. There is also finished space on the lower level for additional living space that features a slider right out to the patio. With access to nearby trails, green space, and stunning views, outdoor lovers will feel right at home. This condo is ideal for anyone seeking a low-maintenance lifestyle in a quiet, park-adjacent setting.
Take exit 67 from I-84. Continue on CT-31 N/Reservoir Rd. Take South St to Thomas St. GPS Friendly.
MLS #: 24093129
Style: Townhouse
Color: Red Brick
Total Rooms:
Bedrooms: 1
Bathrooms: 2
Acres: 0
Year Built: 1978 (Public Records)
New Construction: No/Resale
Home Warranty Offered:
Property Tax: $2,372
Zoning: PND
Mil Rate:
Assessed Value: $67,590
Potential Short Sale:
Square Footage: Estimated HEATED Sq.Ft. above grade is 768; below grade sq feet total is 512; total sq ft is 1280
| Appliances Incl.: | Oven/Range,Refrigerator,Dishwasher |
| Laundry Location & Info: | Lower Level Laundry Hookups Located on Lower Level |
| Fireplaces: | 0 |
| Basement Desc.: | Full |
| Exterior Siding: | Brick |
| Exterior Features: | Deck |
| Parking Spaces: | 0 |
| Garage/Parking Type: | None,Parking Lot,Assigned Parking |
| Swimming Pool: | 0 |
| Waterfront Feat.: | Not Applicable |
| Lot Description: | N/A |
| Occupied: | Owner |
HOA Fee Amount 350
HOA Fee Frequency: Monthly
Association Amenities: .
Association Fee Includes:
Hot Water System
Heat Type:
Fueled By: Hot Water.
Cooling: Wall Unit
Fuel Tank Location: In Basement
Water Service: Public Water Connected
Sewage System: Public Sewer Connected
Elementary: Per Board of Ed
Intermediate:
Middle:
High School: Per Board of Ed
Current List Price: $185,000
Original List Price: $185,000
DOM: 6
Listing Date: 5/5/2025
Last Updated: 5/19/2025 12:03:54 PM
Expected Active Date: 5/10/2025
List Agent Name: Home Girl Singh
List Office Name: mygoodagent
