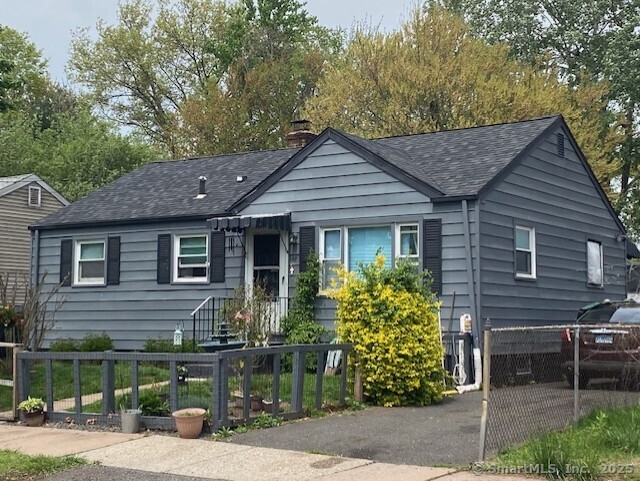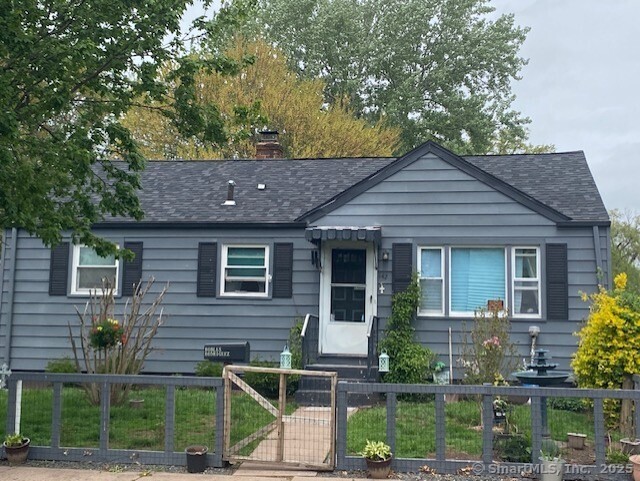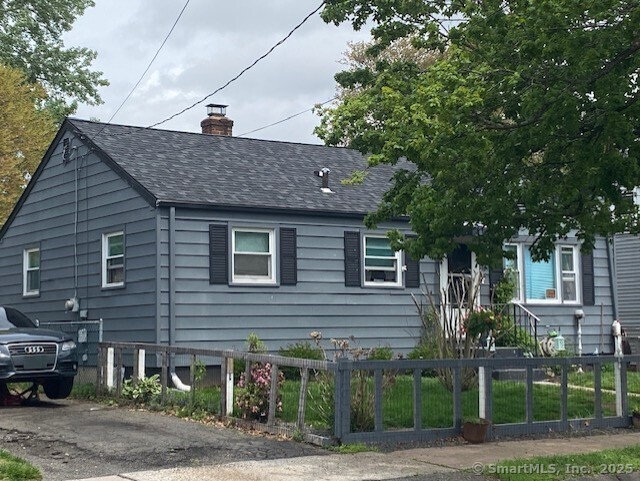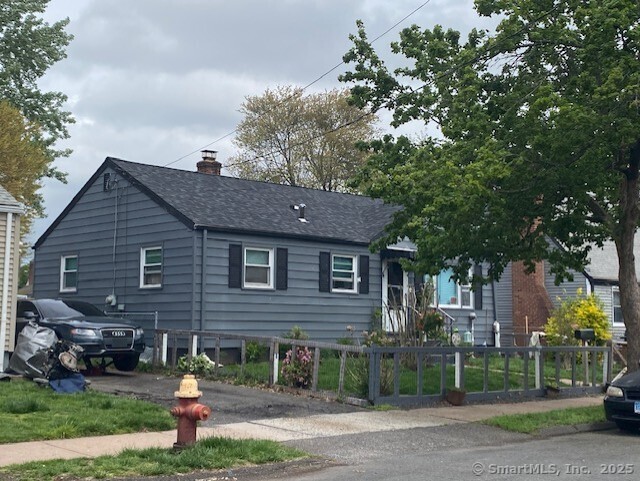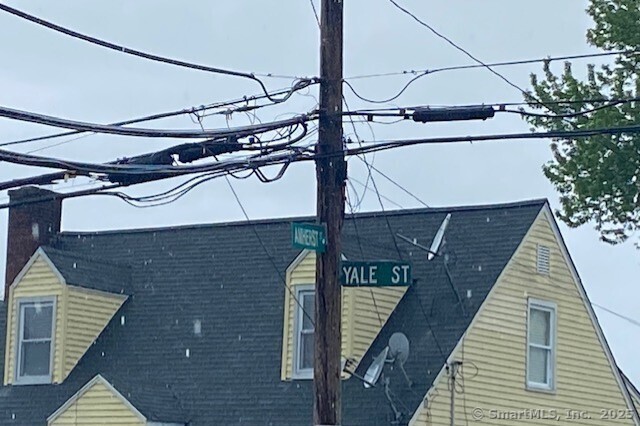More about this Property
If you are interested in more information or having a tour of this property with an experienced agent, please fill out this quick form and we will get back to you!
142 Yale Street, Hartford CT 06106
Current Price: $269,500
 3 beds
3 beds  1 baths
1 baths  900 sq. ft
900 sq. ft
Last Update: 6/28/2025
Property Type: Single Family For Sale
Welcome to 142 YALE STREET. This 3-bedroom ranch style home is located in Forest Heights section in the South End of Hartford. Close to highway, shopping, schools and parks. Situated on level lightly treed .17 of an acre lot. Off street parking. Finished Lower, Recently painted siding, newer roof. Large Deck for entertainment. Terrific opportunity.
Fairfield Ave. to Yale. House on right hand side.
MLS #: 24093124
Style: Ranch
Color: Grey
Total Rooms:
Bedrooms: 3
Bathrooms: 1
Acres: 0.17
Year Built: 1953 (Public Records)
New Construction: No/Resale
Home Warranty Offered:
Property Tax: $4,247
Zoning: N4-1
Mil Rate:
Assessed Value: $61,593
Potential Short Sale:
Square Footage: Estimated HEATED Sq.Ft. above grade is 900; below grade sq feet total is ; total sq ft is 900
| Appliances Incl.: | None |
| Laundry Location & Info: | Lower Level |
| Fireplaces: | 1 |
| Energy Features: | Thermopane Windows |
| Energy Features: | Thermopane Windows |
| Basement Desc.: | Full,Unfinished |
| Exterior Siding: | Aluminum |
| Foundation: | Concrete |
| Roof: | Asphalt Shingle |
| Parking Spaces: | 0 |
| Driveway Type: | Private |
| Garage/Parking Type: | None,Driveway |
| Swimming Pool: | 0 |
| Waterfront Feat.: | Not Applicable |
| Lot Description: | Lightly Wooded,Level Lot |
| Nearby Amenities: | Commuter Bus,Park,Playground/Tot Lot,Shopping/Mall,Walk to Bus Lines |
| Occupied: | Tenant |
Hot Water System
Heat Type:
Fueled By: Hot Water.
Cooling: None
Fuel Tank Location:
Water Service: Public Water Connected
Sewage System: Public Sewer Connected
Elementary: Kennelly
Intermediate:
Middle:
High School: Bulkeley
Current List Price: $269,500
Original List Price: $269,900
DOM: 37
Listing Date: 5/3/2025
Last Updated: 6/10/2025 8:45:57 PM
List Agent Name: Michael Ferris
List Office Name: eXp Realty
