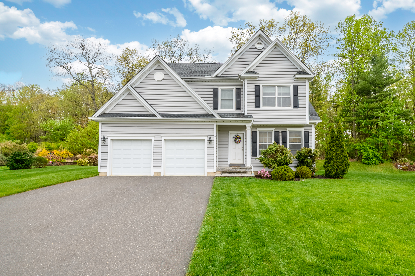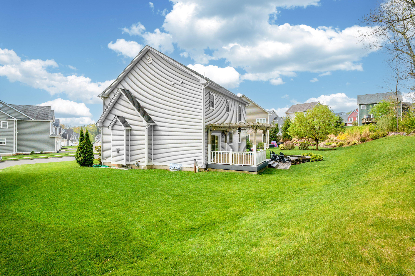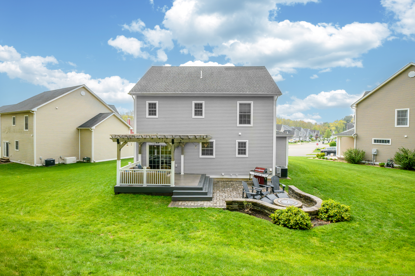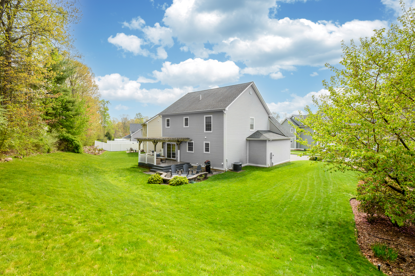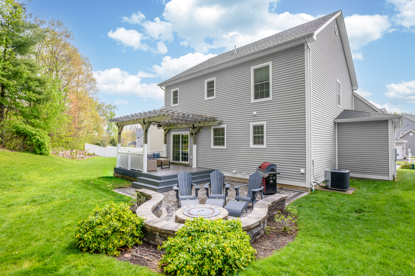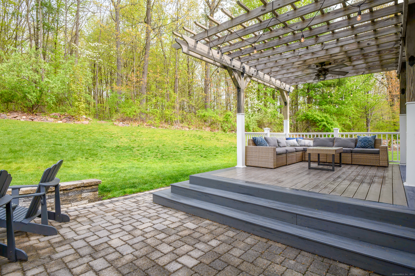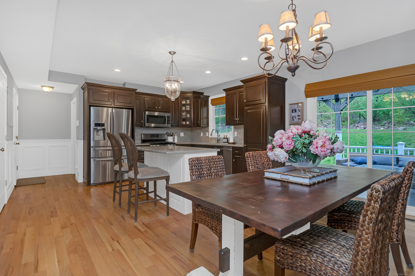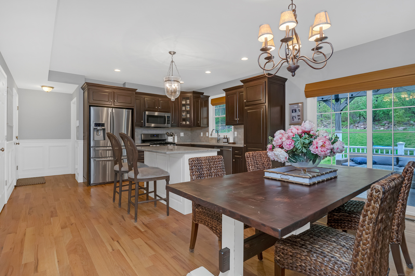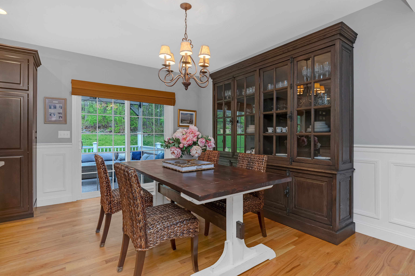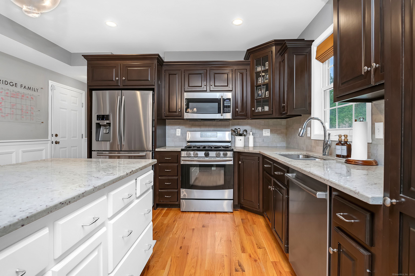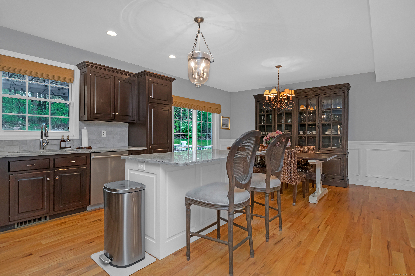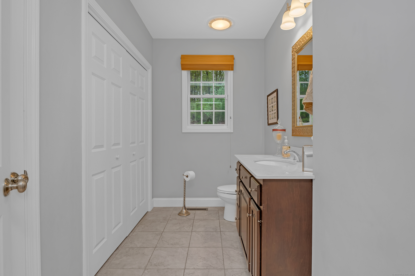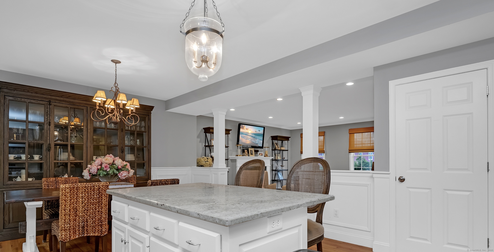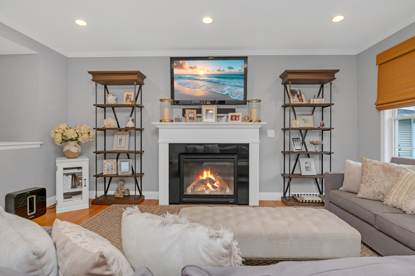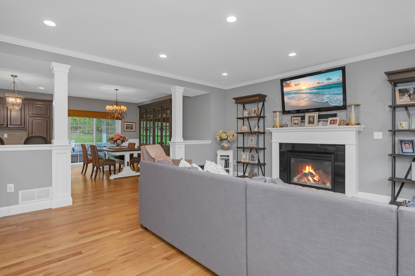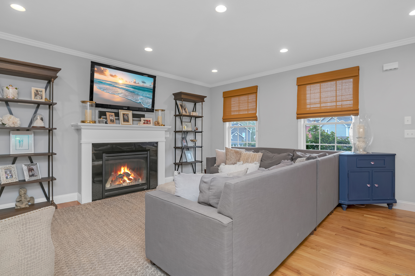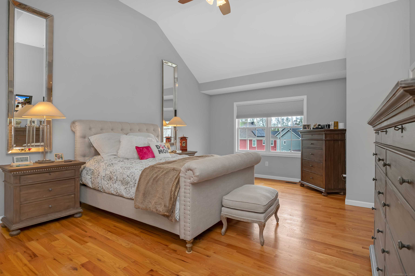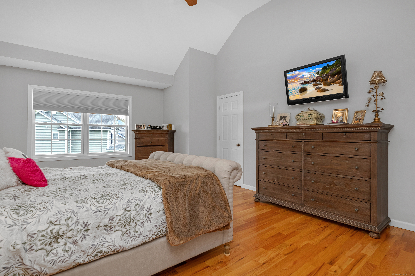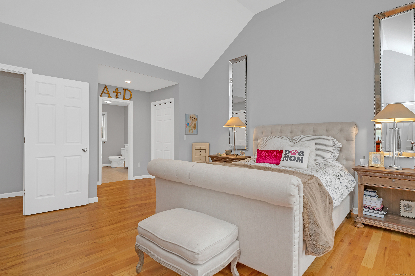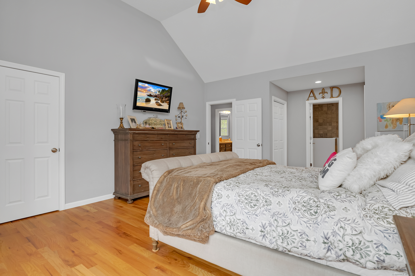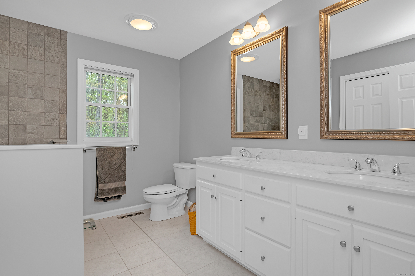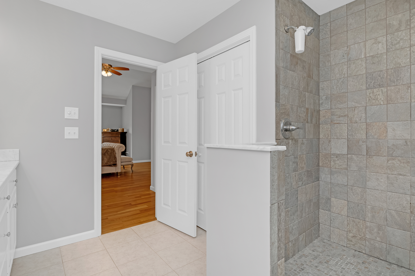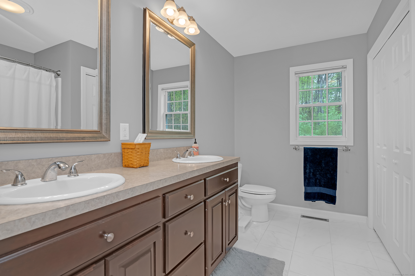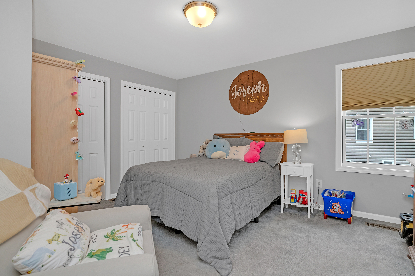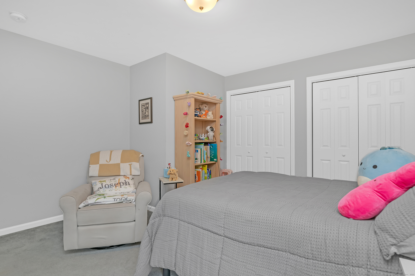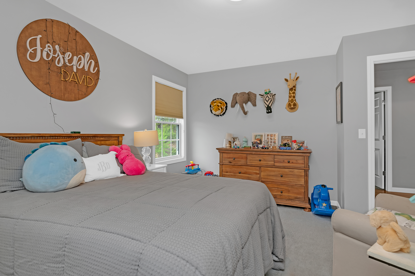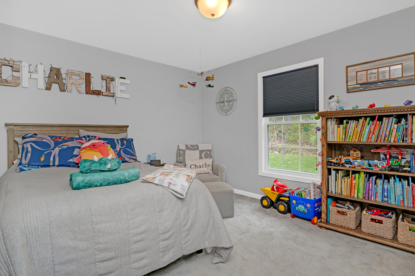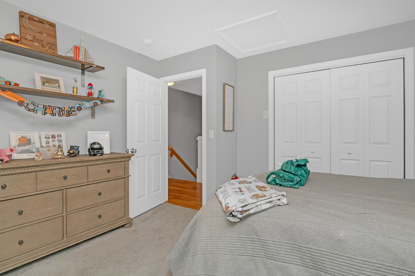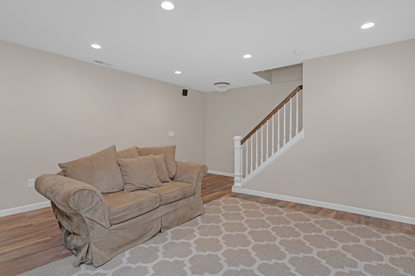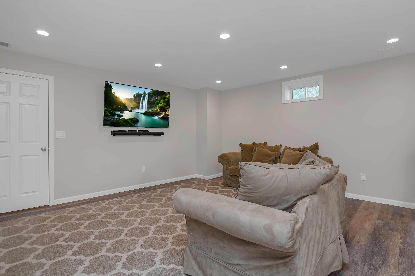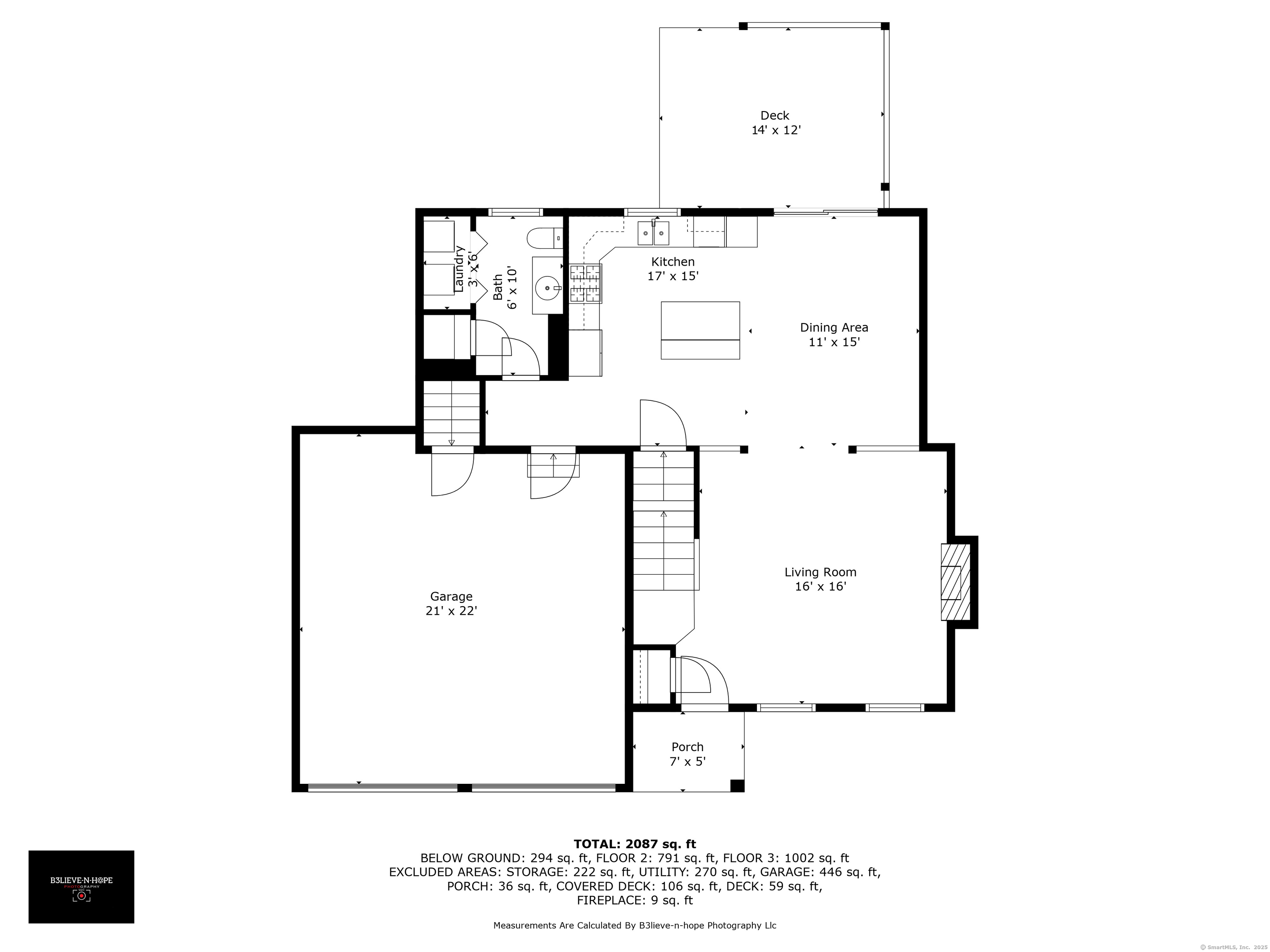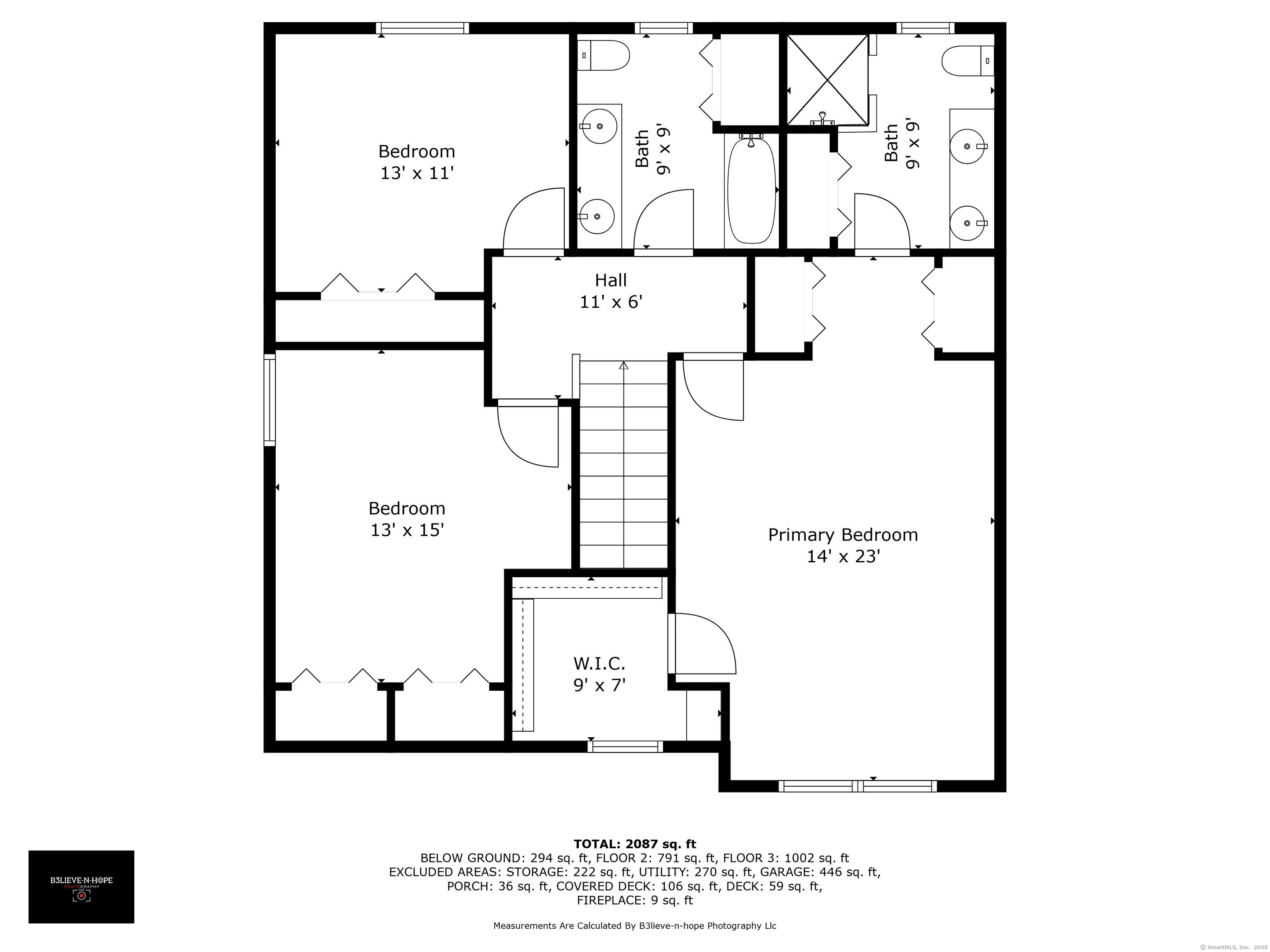More about this Property
If you are interested in more information or having a tour of this property with an experienced agent, please fill out this quick form and we will get back to you!
7 Sandstone Road, Plainville CT 06062
Current Price: $579,900
 3 beds
3 beds  3 baths
3 baths  2266 sq. ft
2266 sq. ft
Last Update: 6/10/2025
Property Type: Single Family For Sale
*Stunning Custom By Carrier-Built Home * Welcome to this beautifully crafted 3-bedroom, 2.1-bath home featuring exceptional upgrades throughout. The open-concept layout includes a spacious living area with gleaming hardwood floors and a master suite with soaring cathedral ceilings for an added sense of space and light. The kitchen showcases custom cabinetry and modern finishes, perfect for entertaining or everyday living. Enjoy additional living space in the finished basement-ideal for a home office, gym, or media room. Step outside to your private, professionally landscaped yard complete with a custom fire pit and pergola, creating the perfect setting for relaxing or hosting guests. Additional highlights include a 2-car garage, public water and sewer, and a prime central location with easy access to major highways and ESPN headquarters. This home blends comfort, quality, and convenience-dont miss your chance to make it yours!
Northwest Drive to Camp Street and left into Samuels Crossing left onto sandstone
MLS #: 24093111
Style: Colonial
Color: Grey
Total Rooms:
Bedrooms: 3
Bathrooms: 3
Acres: 0.25
Year Built: 2014 (Public Records)
New Construction: No/Resale
Home Warranty Offered:
Property Tax: $8,616
Zoning: R-12
Mil Rate:
Assessed Value: $263,970
Potential Short Sale:
Square Footage: Estimated HEATED Sq.Ft. above grade is 1966; below grade sq feet total is 300; total sq ft is 2266
| Appliances Incl.: | Gas Range,Microwave,Refrigerator,Dishwasher,Washer,Electric Dryer |
| Laundry Location & Info: | Main Level Powder room |
| Fireplaces: | 1 |
| Energy Features: | Energy Star Rated,Programmable Thermostat,Ridge Vents |
| Interior Features: | Cable - Pre-wired,Open Floor Plan,Security System |
| Energy Features: | Energy Star Rated,Programmable Thermostat,Ridge Vents |
| Basement Desc.: | Full,Heated,Storage,Garage Access,Cooled,Interior Access,Partially Finished |
| Exterior Siding: | Vinyl Siding |
| Exterior Features: | Underground Utilities,Deck,Covered Deck,Stone Wall |
| Foundation: | Concrete |
| Roof: | Asphalt Shingle |
| Parking Spaces: | 2 |
| Garage/Parking Type: | Attached Garage |
| Swimming Pool: | 0 |
| Waterfront Feat.: | Not Applicable |
| Lot Description: | In Subdivision,Dry |
| Nearby Amenities: | Basketball Court,Commuter Bus,Health Club,Medical Facilities,Playground/Tot Lot,Public Rec Facilities,Shopping/Mall |
| In Flood Zone: | 0 |
| Occupied: | Owner |
HOA Fee Amount 65
HOA Fee Frequency: Monthly
Association Amenities: .
Association Fee Includes:
Hot Water System
Heat Type:
Fueled By: Hot Air.
Cooling: Central Air
Fuel Tank Location:
Water Service: Public Water Connected
Sewage System: Public Sewer Connected
Elementary: Louis Toffolon
Intermediate: Per Board of Ed
Middle: Plainville
High School: Plainville
Current List Price: $579,900
Original List Price: $579,900
DOM: 39
Listing Date: 5/2/2025
Last Updated: 5/18/2025 11:55:50 AM
List Agent Name: Annie Carrier
List Office Name: Annie Carrier Realty Group,LLC
