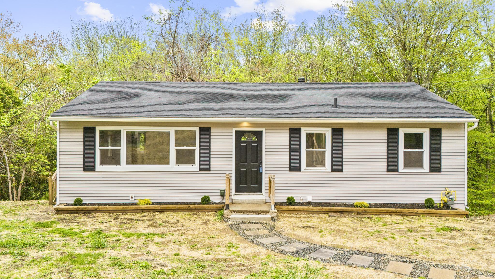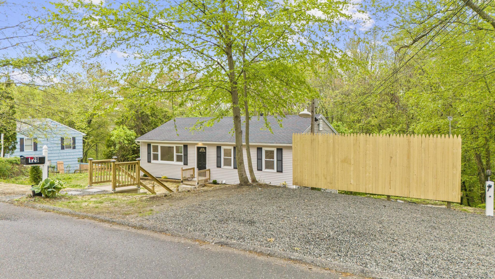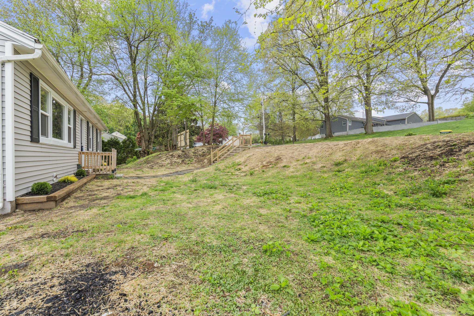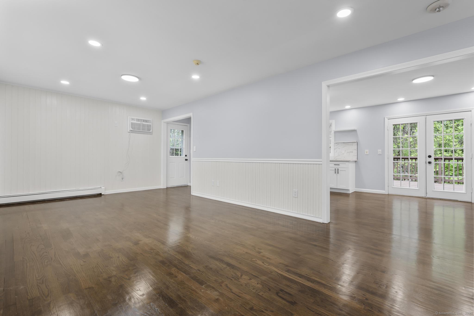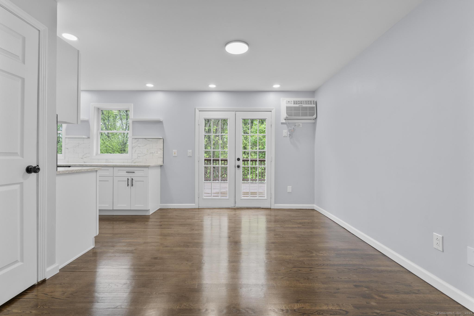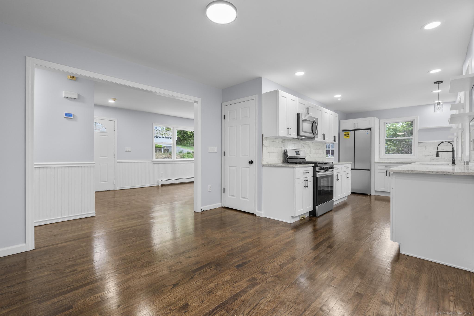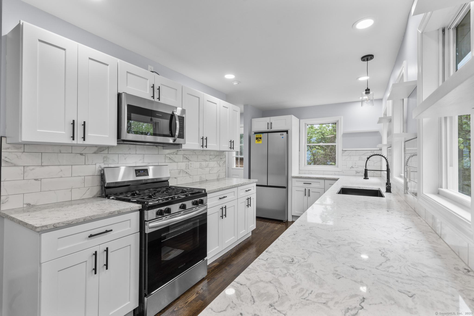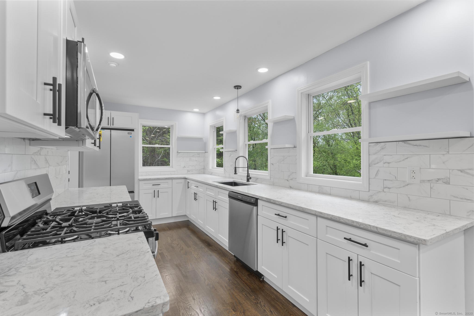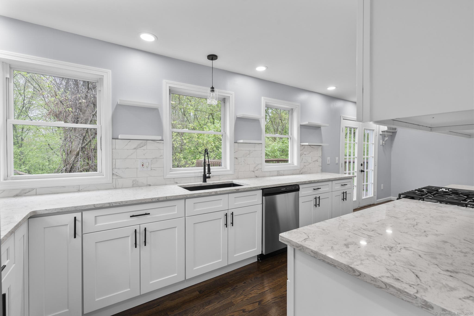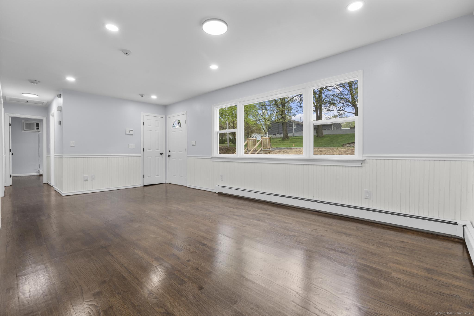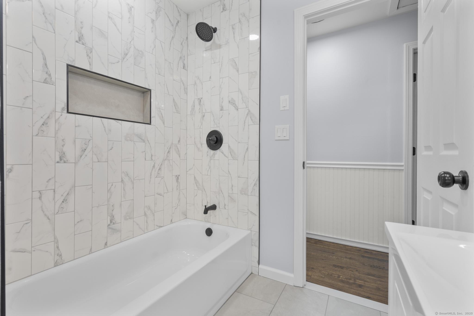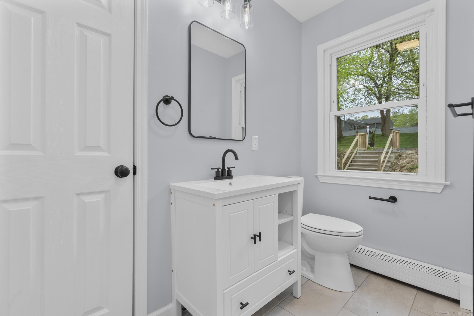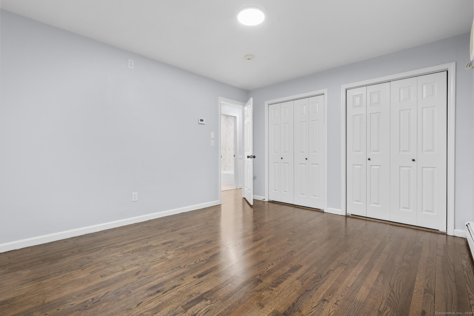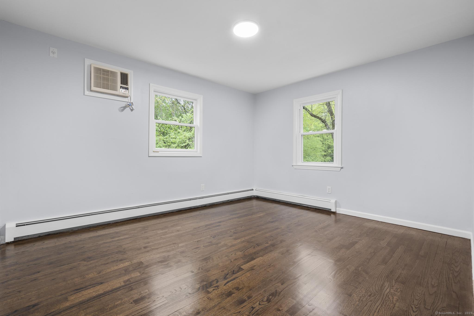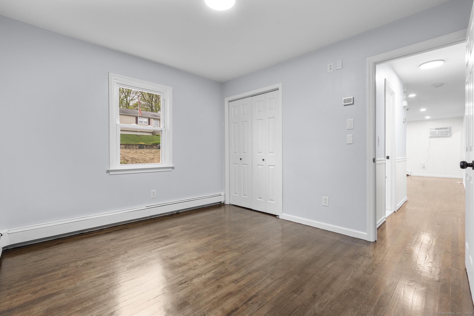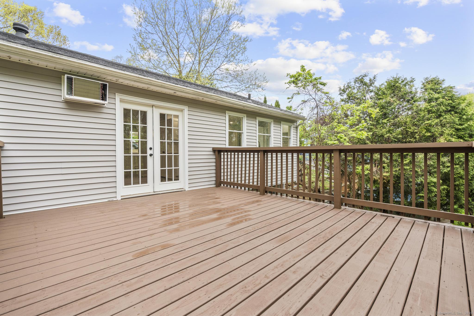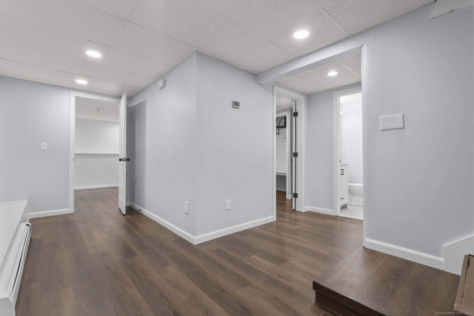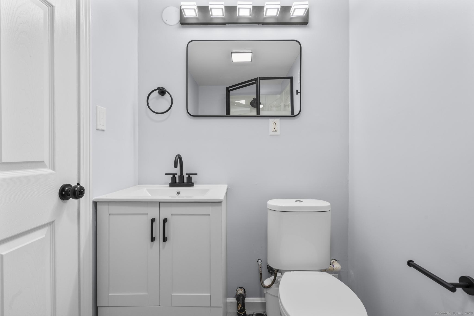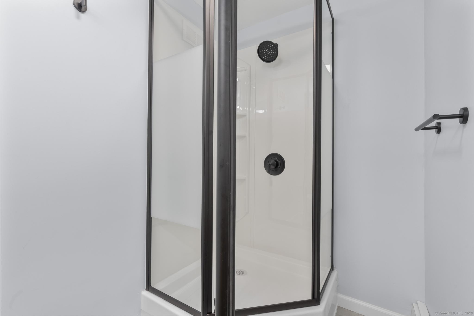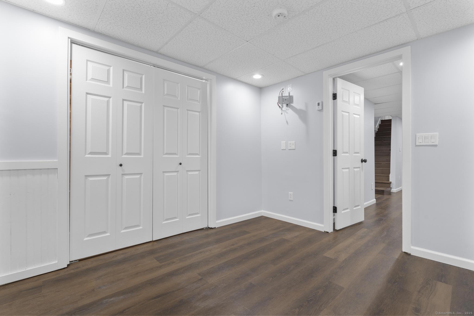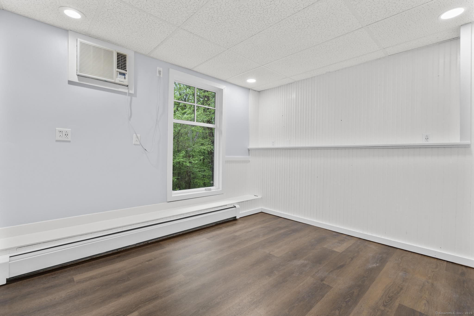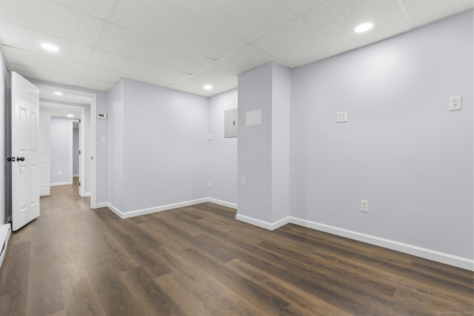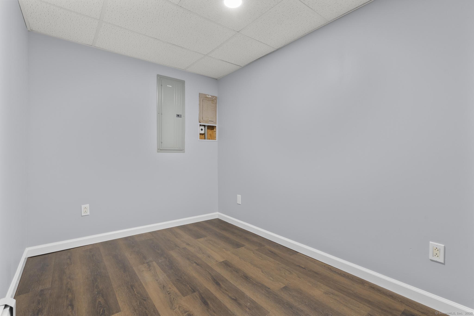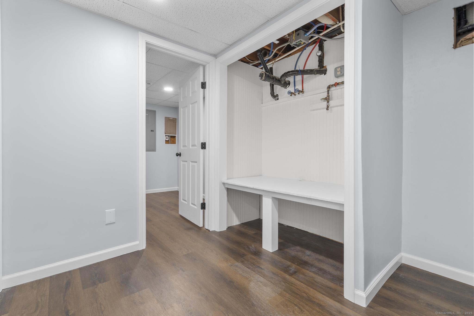More about this Property
If you are interested in more information or having a tour of this property with an experienced agent, please fill out this quick form and we will get back to you!
129 Benz Street, Ansonia CT 06401
Current Price: $440,000
 3 beds
3 beds  2 baths
2 baths  1932 sq. ft
1932 sq. ft
Last Update: 6/4/2025
Property Type: Single Family For Sale
Welcome to 129 Benz Street, a beautifully renovated ranch-style gem nestled in one of Ansonias most sought-after neighborhoods, Hilltop. This move-in ready 3-bedroom, 2-bath home has been thoughtfully updated from top to bottom, offering the perfect blend of classic charm and modern convenience. Step inside to discover a brand-new kitchen featuring sleek quartz countertops, stainless steel appliances, and brand new cabinetry that will inspire your inner chef. The refinished hardwood floors on the main level add warmth and character, while the fully updated bathroom bring a fresh, modern touch to your daily routine. Downstairs, the finished walk-out lower level offers over 900 square feet of flexible living space with new luxury vinyl plank flooring, including another renovated full bathroom, 2 offices, and another bedroom. Plus, enjoy the convenience of a central vacuum system - a rare and desirable feature. The exterior boasts brand-new vinyl siding for worry-free curb appeal, and while theres no garage, the home offers off-street parking for two along with plenty of available street parking for guests. Situated on a quiet .29-acre lot, this home is just moments from Ansonia High School, local parks, and commuter routes - offering both privacy and accessibility. 129 Benz Street is a must-see. Dont miss your chance to own this fully updated beauty - schedule your private tour today!
Use GPS
MLS #: 24093104
Style: Ranch
Color:
Total Rooms:
Bedrooms: 3
Bathrooms: 2
Acres: 0.29
Year Built: 1978 (Public Records)
New Construction: No/Resale
Home Warranty Offered:
Property Tax: $4,580
Zoning: A
Mil Rate:
Assessed Value: $172,900
Potential Short Sale:
Square Footage: Estimated HEATED Sq.Ft. above grade is 1008; below grade sq feet total is 924; total sq ft is 1932
| Appliances Incl.: | Gas Cooktop,Gas Range,Microwave,Refrigerator,Dishwasher |
| Laundry Location & Info: | Lower Level |
| Fireplaces: | 0 |
| Interior Features: | Central Vacuum |
| Basement Desc.: | Full,Fully Finished |
| Exterior Siding: | Vinyl Siding |
| Foundation: | Block |
| Roof: | Asphalt Shingle |
| Garage/Parking Type: | None,Off Street Parking |
| Swimming Pool: | 0 |
| Waterfront Feat.: | Not Applicable |
| Lot Description: | Sloping Lot |
| In Flood Zone: | 0 |
| Occupied: | Vacant |
Hot Water System
Heat Type:
Fueled By: Hot Water.
Cooling: Wall Unit
Fuel Tank Location:
Water Service: Public Water Connected
Sewage System: Public Sewer Connected
Elementary: Per Board of Ed
Intermediate:
Middle:
High School: Per Board of Ed
Current List Price: $440,000
Original List Price: $450,000
DOM: 29
Listing Date: 5/6/2025
Last Updated: 5/28/2025 11:46:07 PM
List Agent Name: Daniel Orlowski
List Office Name: Newtown Realty LLC
