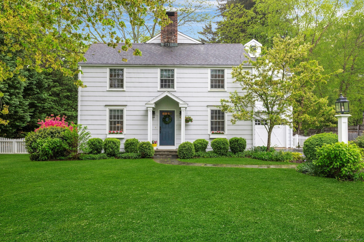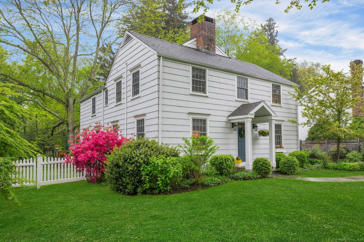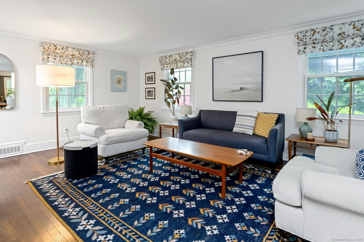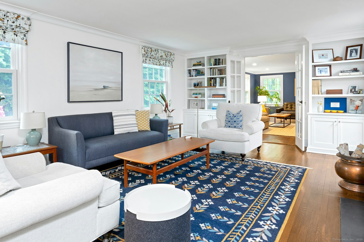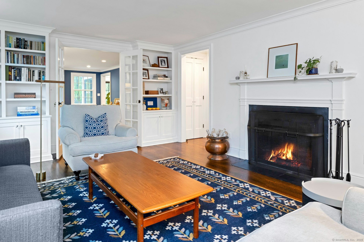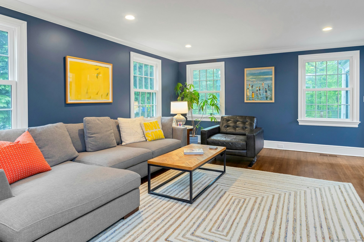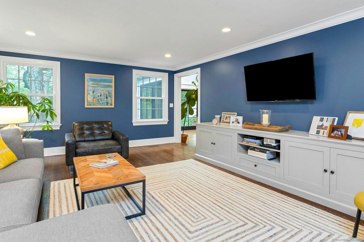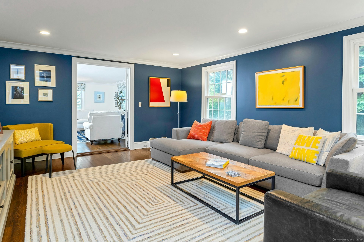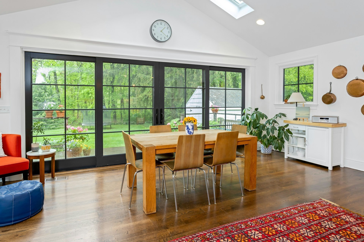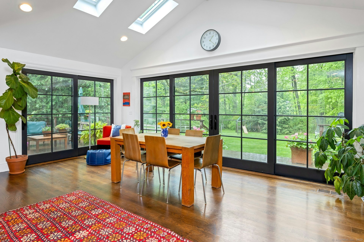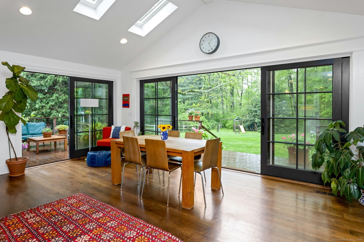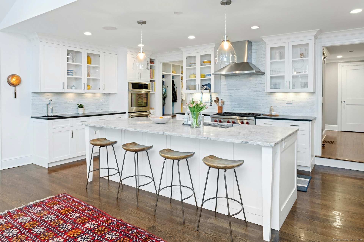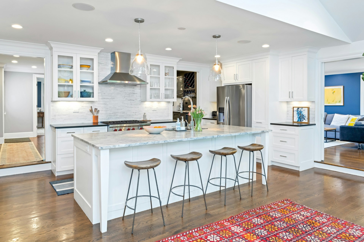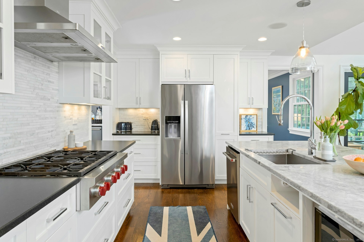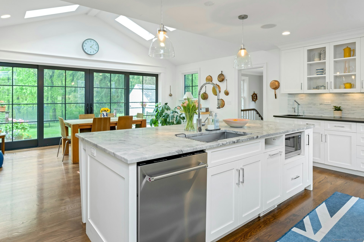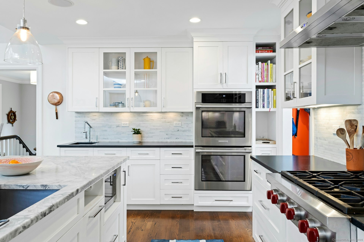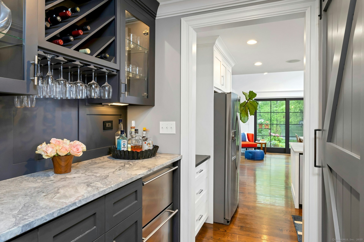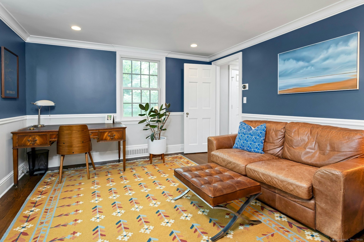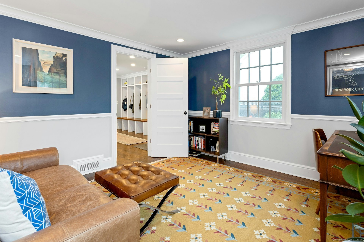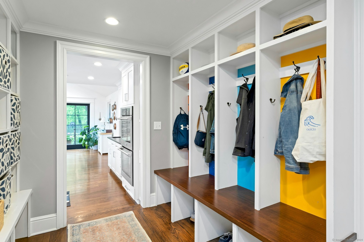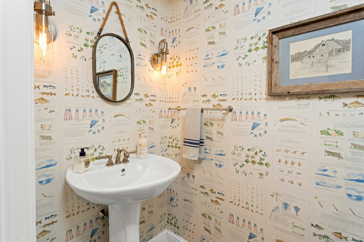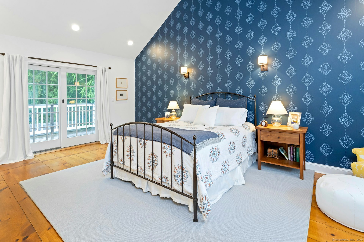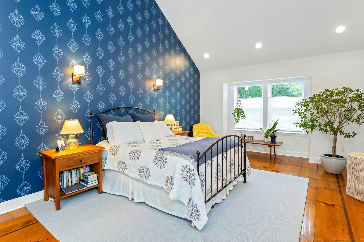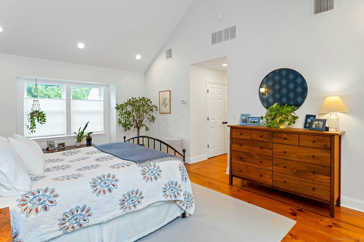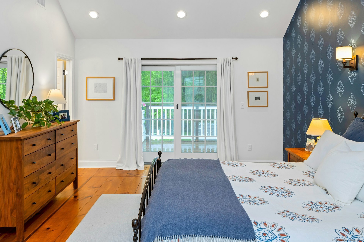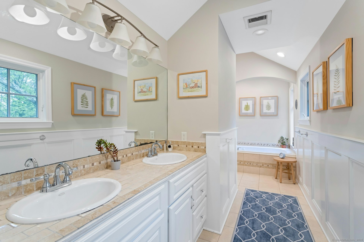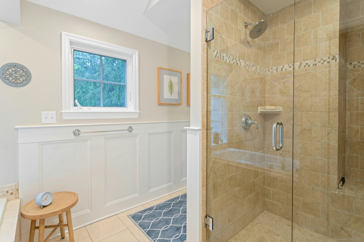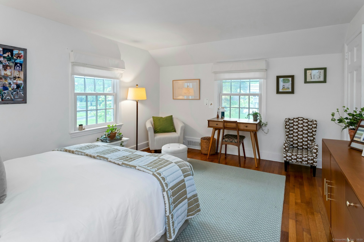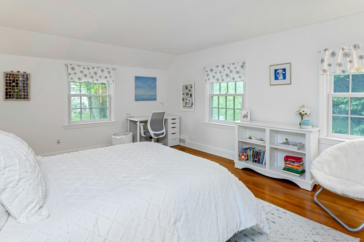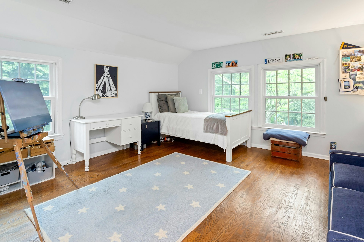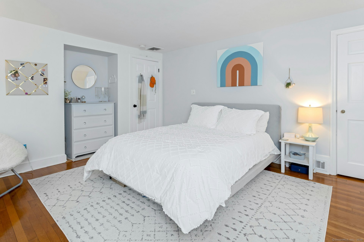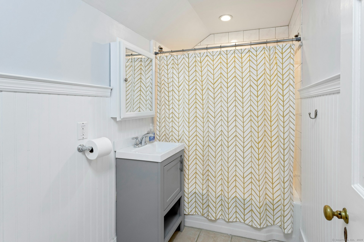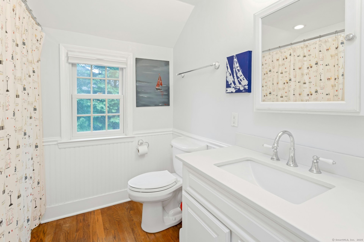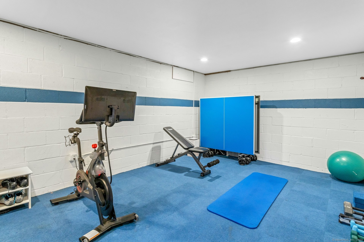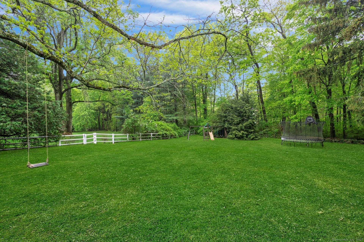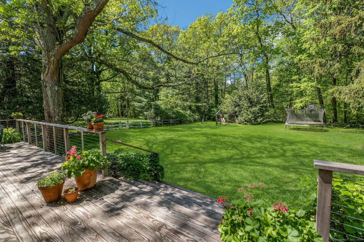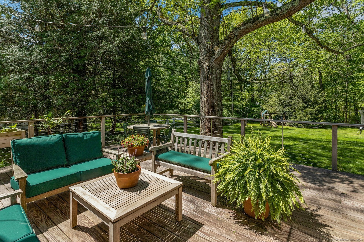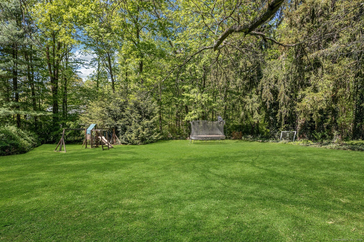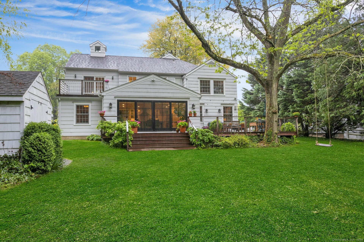More about this Property
If you are interested in more information or having a tour of this property with an experienced agent, please fill out this quick form and we will get back to you!
19 Birch Road, Darien CT 06820
Current Price: $2,395,000
 4 beds
4 beds  4 baths
4 baths  3896 sq. ft
3896 sq. ft
Last Update: 6/19/2025
Property Type: Single Family For Sale
Welcome to 19 Birch Road! This charming 4-bedroom, 3.5-bathroom Colonial home is just what youve been looking for. Located in one of Dariens favorite neighborhoods, this sun-drenched beauty is set on a flat half-acre lot abutting the Darien Land Trust. At the back of the property, youll find a gate that opens to the Darien Nature Center paths and all the fun amenities at Cherry Lawn Park, like playgrounds, gardens, and courts for tennis and pickleball. Inside is 3,656 square feet of comfortable living space. The heart of this home is the high-end chefs kitchen, complete with a pantry and modern appliances. Its open to a dining area that features oversized sliding Marvin doors leading to a spacious deck and your private backyard. The indoor/outdoor experience is seamless. A formal living room with fireplace, large family room, office, and mud room round out the first floor. Upstairs, the primary suite offers cathedral ceilings, a private balcony, multiple closets, and a luxurious bathroom featuring an oversized shower and a jacuzzi tub. The second floor also offers 3 generously sized bedrooms and two full baths. Move right into this beautifully updated home close to park, town, schools, and transportation.
Post Road or Sylvan to Birch Road
MLS #: 24093097
Style: Colonial
Color:
Total Rooms:
Bedrooms: 4
Bathrooms: 4
Acres: 0.55
Year Built: 1940 (Public Records)
New Construction: No/Resale
Home Warranty Offered:
Property Tax: $20,628
Zoning: R12
Mil Rate:
Assessed Value: $1,404,200
Potential Short Sale:
Square Footage: Estimated HEATED Sq.Ft. above grade is 3656; below grade sq feet total is 240; total sq ft is 3896
| Appliances Incl.: | Gas Range,Wall Oven,Microwave,Refrigerator,Dishwasher,Washer,Dryer |
| Laundry Location & Info: | Upper Level Upper |
| Fireplaces: | 1 |
| Interior Features: | Audio System |
| Basement Desc.: | Partial,Partially Finished |
| Exterior Siding: | Shingle,Wood |
| Exterior Features: | Shed,Deck,Gutters |
| Foundation: | Block |
| Roof: | Asphalt Shingle |
| Parking Spaces: | 1 |
| Garage/Parking Type: | Attached Garage |
| Swimming Pool: | 0 |
| Waterfront Feat.: | Beach Rights |
| Lot Description: | Borders Open Space,Level Lot,Cleared,Professionally Landscaped |
| Nearby Amenities: | Health Club,Library,Park,Playground/Tot Lot,Public Transportation,Tennis Courts |
| Occupied: | Owner |
Hot Water System
Heat Type:
Fueled By: Hot Air.
Cooling: Central Air,Zoned
Fuel Tank Location: In Basement
Water Service: Public Water Connected
Sewage System: Public Sewer Connected
Elementary: Ox Ridge
Intermediate:
Middle:
High School: Darien
Current List Price: $2,395,000
Original List Price: $2,395,000
DOM: 9
Listing Date: 5/7/2025
Last Updated: 5/17/2025 12:18:15 AM
List Agent Name: Lynne Somerville
List Office Name: Compass Connecticut, LLC
