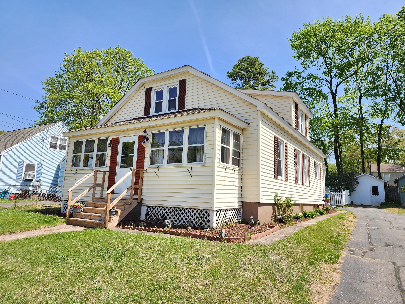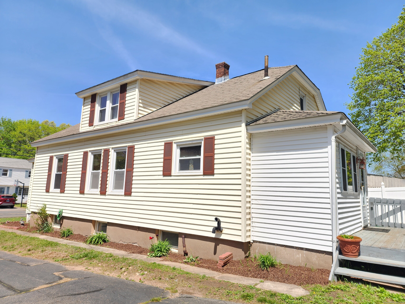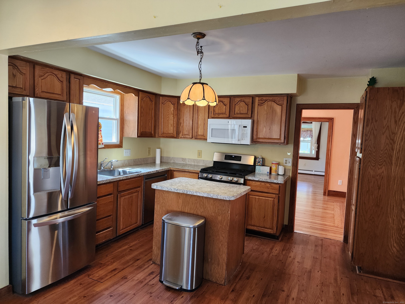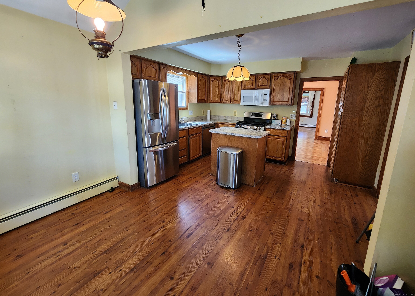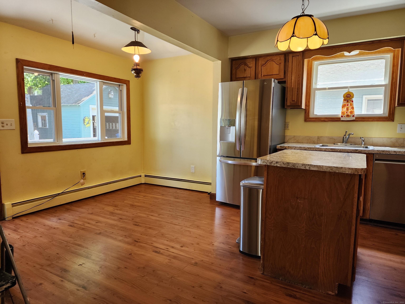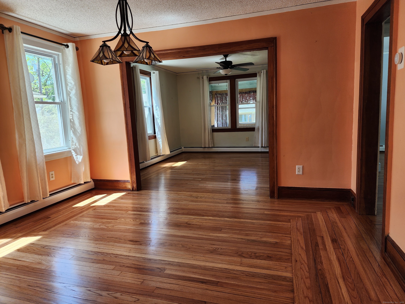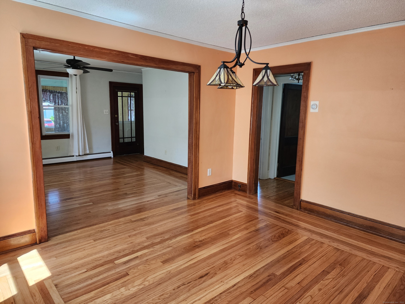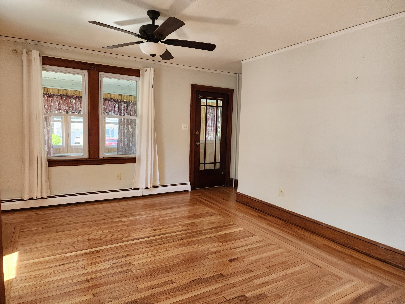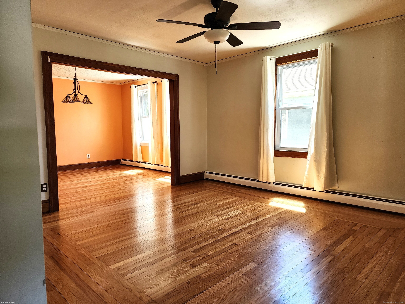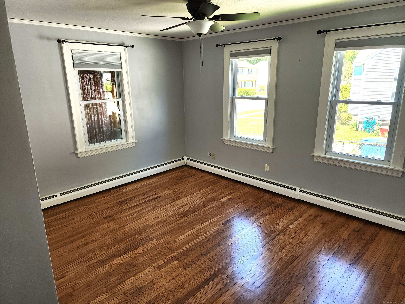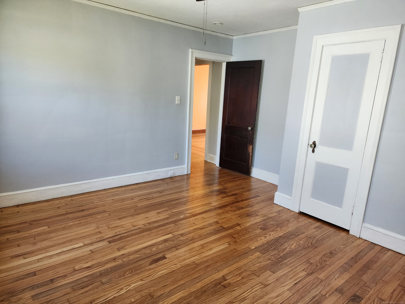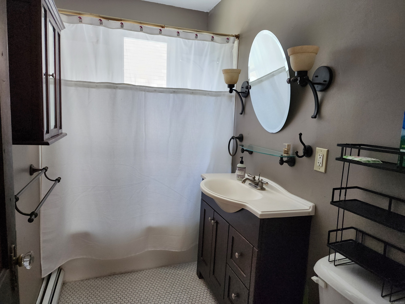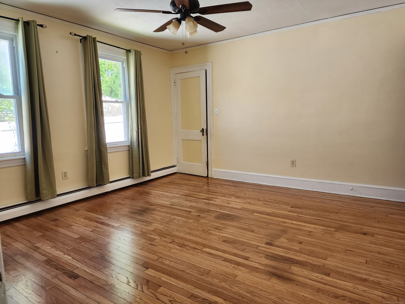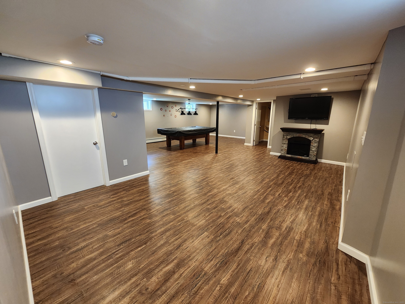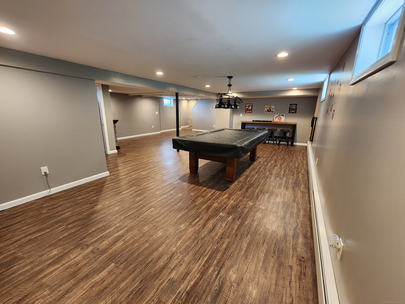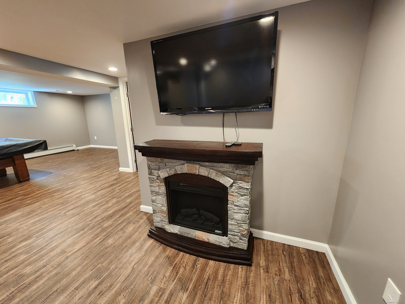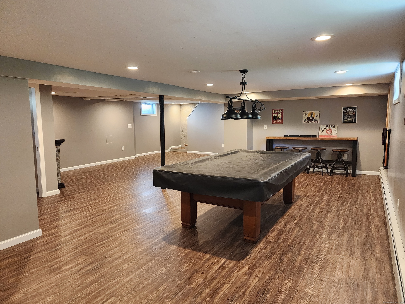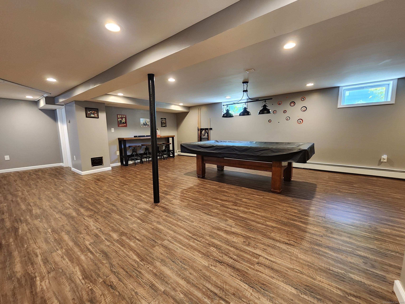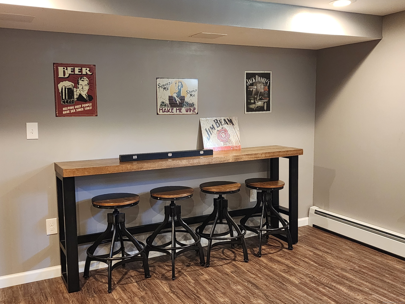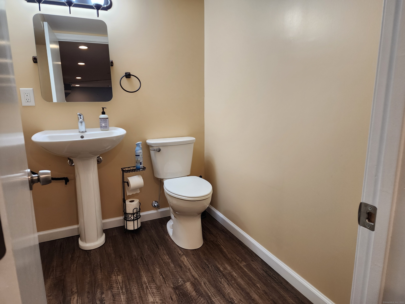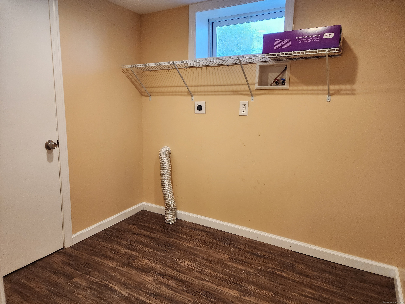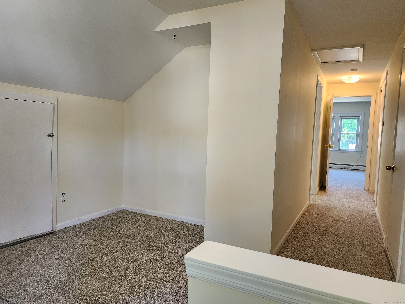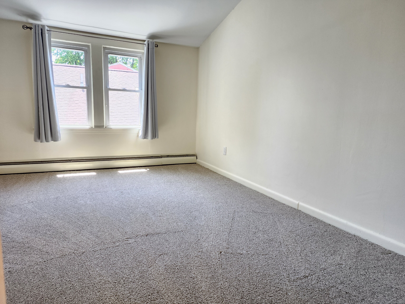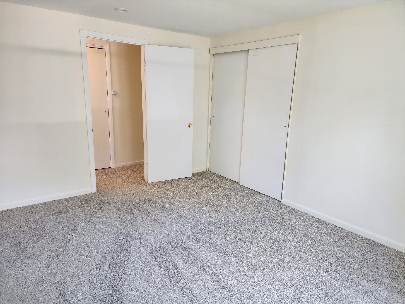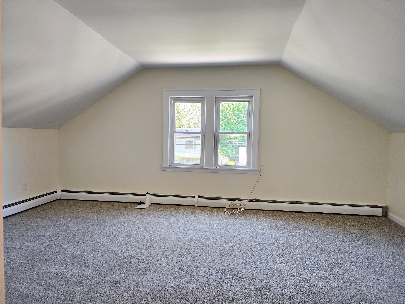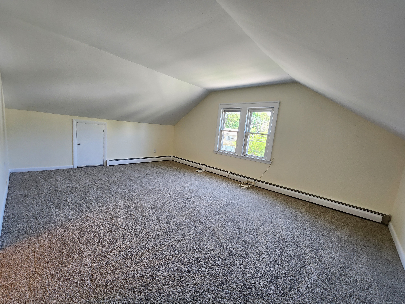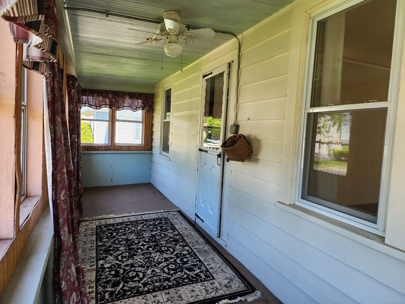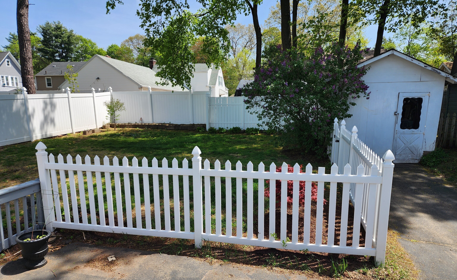More about this Property
If you are interested in more information or having a tour of this property with an experienced agent, please fill out this quick form and we will get back to you!
61 Hawthorne Street, Manchester CT 06042
Current Price: $295,000
 3 beds
3 beds  2 baths
2 baths  2419 sq. ft
2419 sq. ft
Last Update: 6/18/2025
Property Type: Single Family For Sale
Charming Cottage Bungalow - Move-In Ready! Welcome to your dream home! This beautifully maintained 3-bedroom, 1.5-bath cottage bungalow offers the perfect blend of classic charm and modern updates. With approximately 2,419 sq ft of total space, theres room for everyone to live, work, and relax. Step inside to discover refinished hardwood floors, a freshly painted upper level, and brand-new carpet that gives a warm, inviting feel. The heart of the home is a newly completed 745 sq ft recreation room in the lower level, featuring a cozy electric fireplace, perfect for movie nights or entertaining guests. Enjoy practical features like a separate laundry room, extra storage, and efficient 3-zone heating powered by a newer boiler (2019)-keeping you comfortable in every season. Whether youre starting out or looking to downsize in comfort, this move-in ready gem is the perfect place to call home. Dont wait-schedule your private showing and see the charm for yourself!
Middle Turnpike West to Hawthorne St OR Woodland St to Hawthorne Street.
MLS #: 24093089
Style: Cape Cod,Cottage
Color:
Total Rooms:
Bedrooms: 3
Bathrooms: 2
Acres: 0.15
Year Built: 1930 (Public Records)
New Construction: No/Resale
Home Warranty Offered:
Property Tax: $6,119
Zoning: RA
Mil Rate:
Assessed Value: $158,200
Potential Short Sale:
Square Footage: Estimated HEATED Sq.Ft. above grade is 1674; below grade sq feet total is 745; total sq ft is 2419
| Appliances Incl.: | Gas Range,Oven/Range,Microwave,Refrigerator,Dishwasher |
| Laundry Location & Info: | Lower Level separate laundry room in lower level |
| Fireplaces: | 1 |
| Energy Features: | Programmable Thermostat,Storm Doors,Thermopane Windows |
| Interior Features: | Cable - Available |
| Energy Features: | Programmable Thermostat,Storm Doors,Thermopane Windows |
| Home Automation: | Thermostat(s) |
| Basement Desc.: | Full,Heated,Storage,Liveable Space |
| Exterior Siding: | Vinyl Siding |
| Exterior Features: | Porch-Enclosed,Sidewalk,Shed,Porch,Deck,Gutters |
| Foundation: | Concrete |
| Roof: | Asphalt Shingle |
| Parking Spaces: | 0 |
| Driveway Type: | Shared |
| Garage/Parking Type: | None,On Street Parking,Driveway |
| Swimming Pool: | 0 |
| Waterfront Feat.: | Not Applicable |
| Lot Description: | Level Lot |
| In Flood Zone: | 0 |
| Occupied: | Owner |
Hot Water System
Heat Type:
Fueled By: Baseboard.
Cooling: Ceiling Fans,Window Unit
Fuel Tank Location:
Water Service: Public Water Connected
Sewage System: Public Sewer Connected
Elementary: Per Board of Ed
Intermediate:
Middle:
High School: Manchester
Current List Price: $295,000
Original List Price: $295,000
DOM: 1
Listing Date: 5/13/2025
Last Updated: 5/18/2025 11:32:31 PM
Expected Active Date: 5/17/2025
List Agent Name: Cathy Poehler
List Office Name: Century 21 AllPoints Realty
