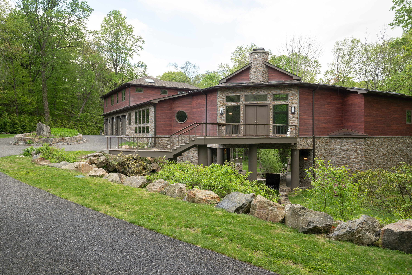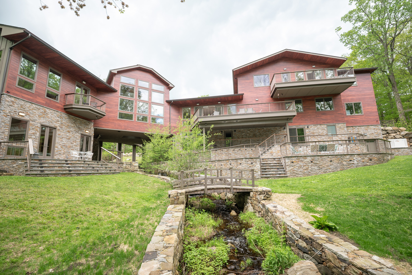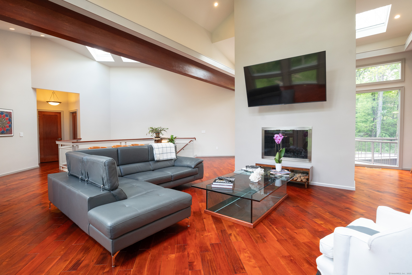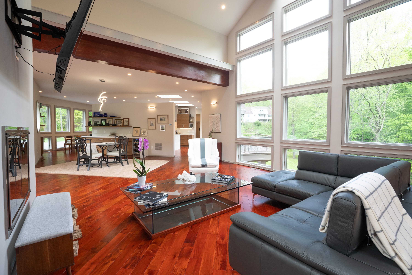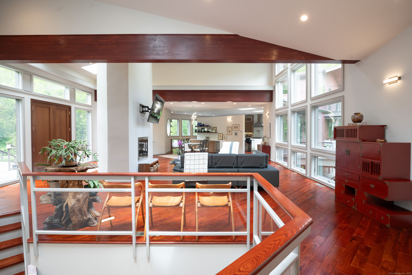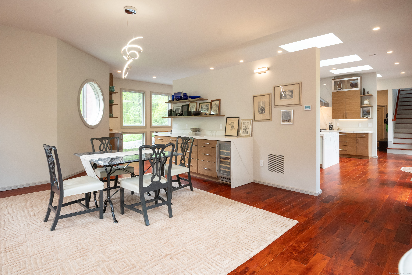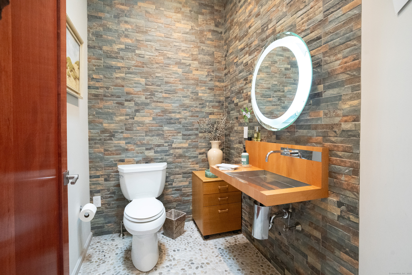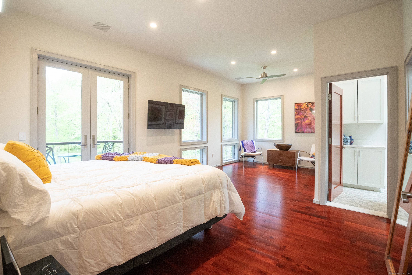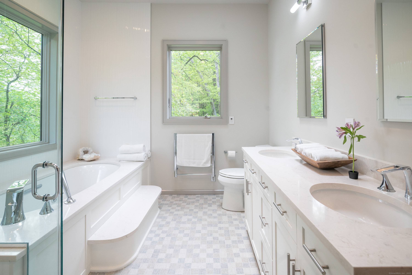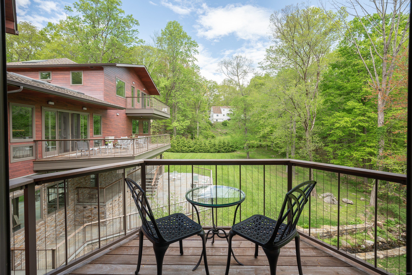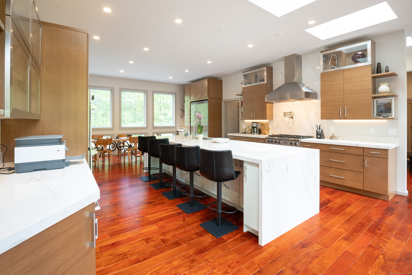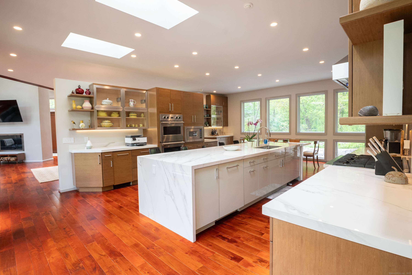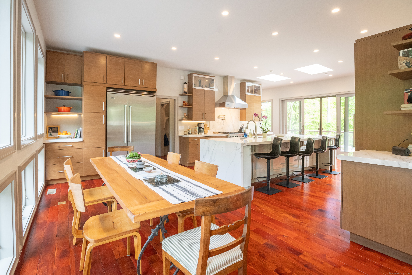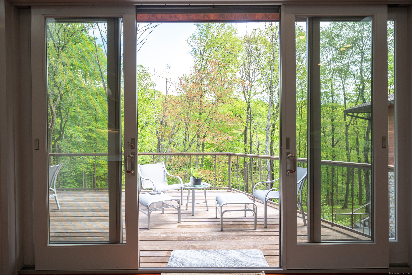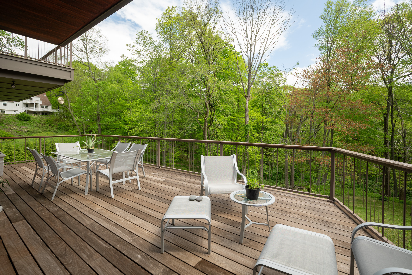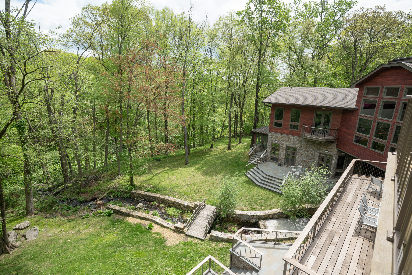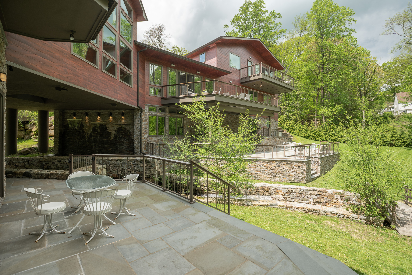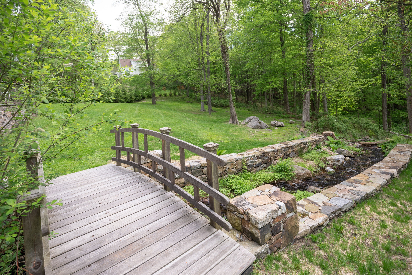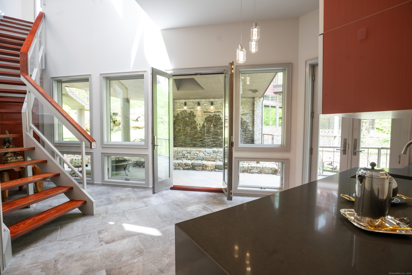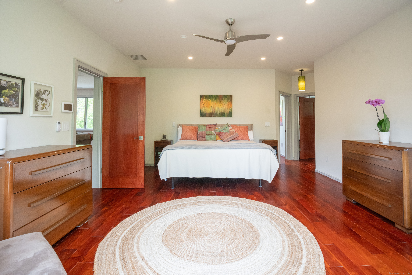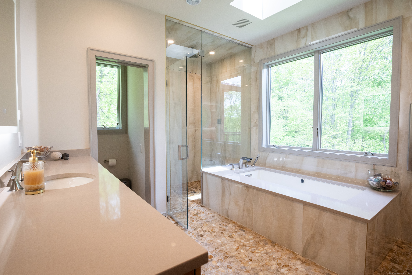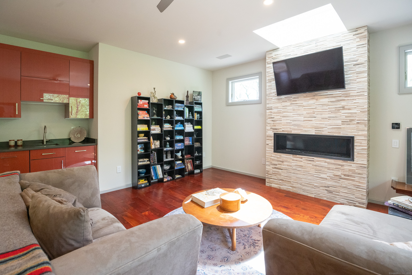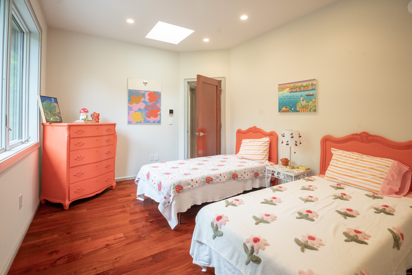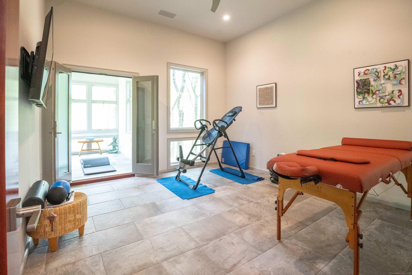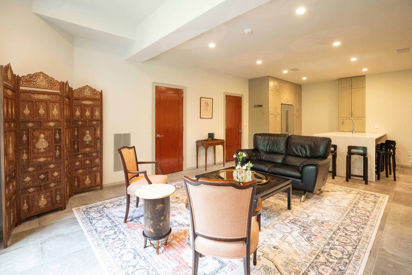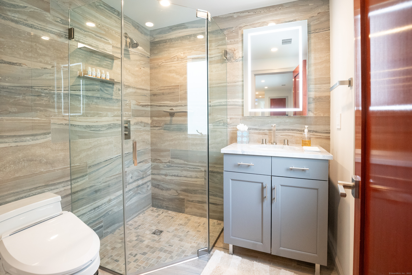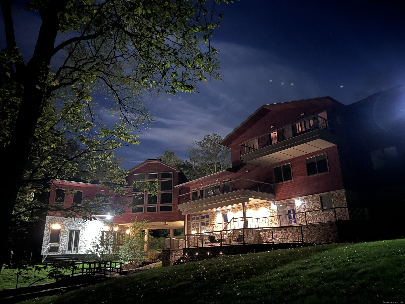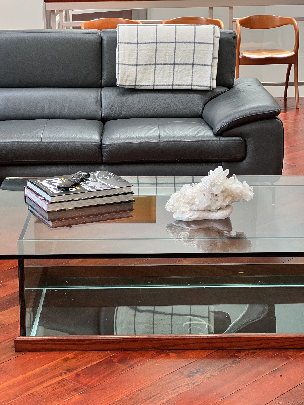More about this Property
If you are interested in more information or having a tour of this property with an experienced agent, please fill out this quick form and we will get back to you!
88 Green Lane, Ridgefield CT 06877
Current Price: $2,490,000
 3 beds
3 beds  4 baths
4 baths  6900 sq. ft
6900 sq. ft
Last Update: 6/24/2025
Property Type: Single Family For Sale
A true sanctuary where modern design flows effortlessly into nature. This completely rebuilt turnkey retreat is centered around a spectacular backyard oasis with a running brook beneath the home. The setting feels like a private nature preserve. Designed for seamless indoor-outdoor living the home is bathed in natural light from more than 20 skylights and bountiful high end picture windows. The two main bedrooms feature spa like en-suites with custom closets. Gallery style walls, soaring ceilings and open space make it a haven for art and nature enthusiasts alike. The home is surrounded by treetop level hanging decks and an expansive bluestone patio. Truly one-of-a-kind residence where serenity and sophistication meet. Many eco features and four distinct areas that can live like a multi-family or multi-generational situation. Must be seen to be fully appreciated.
The house has four distinct areas with three mini kitchens - as well as the main floor chefs kitchen - and can be lived in like a four family. Great for multi-generational situations. Recreation center is one half mile from house with pool, tennis, barbecue, gazebo, sports fields. Floorplans, video, and Matterport tour now online.
West Mountain to 11 Levels to Green Lane. House at end of Green Lane.
MLS #: 24093086
Style: Contemporary
Color: stone, mahogany
Total Rooms:
Bedrooms: 3
Bathrooms: 4
Acres: 2.06
Year Built: 1988 (Public Records)
New Construction: No/Resale
Home Warranty Offered:
Property Tax: $33,179
Zoning: RAA
Mil Rate:
Assessed Value: $1,259,160
Potential Short Sale:
Square Footage: Estimated HEATED Sq.Ft. above grade is 5024; below grade sq feet total is 1876; total sq ft is 6900
| Appliances Incl.: | Gas Cooktop,Wall Oven,Microwave,Refrigerator,Freezer,Dishwasher,Electric Dryer |
| Laundry Location & Info: | Lower Level,Main Level,Upper Level main floor, upstairs, au pair suite (3) |
| Fireplaces: | 1 |
| Energy Features: | Home Energy Rating,Extra Insulation,Generator,Programmable Thermostat |
| Interior Features: | Auto Garage Door Opener,Cable - Available,Open Floor Plan,Security System |
| Energy Features: | Home Energy Rating,Extra Insulation,Generator,Programmable Thermostat |
| Home Automation: | Electric Outlet(s),Lighting,Lock(s),Security System,Thermostat(s) |
| Basement Desc.: | None |
| Exterior Siding: | Aluminum,Stone |
| Exterior Features: | Balcony,Deck,Gutters,Lighting,Stone Wall,Patio |
| Foundation: | Concrete |
| Roof: | Asphalt Shingle |
| Parking Spaces: | 4 |
| Driveway Type: | Private,Circular,Paved |
| Garage/Parking Type: | Under House Garage,Driveway |
| Swimming Pool: | 1 |
| Waterfront Feat.: | Brook |
| Lot Description: | Some Wetlands,Treed,Sloping Lot,On Cul-De-Sac |
| Nearby Amenities: | Basketball Court,Paddle Tennis,Park,Playground/Tot Lot,Tennis Courts |
| In Flood Zone: | 0 |
| Occupied: | Owner |
HOA Fee Amount 129
HOA Fee Frequency: Monthly
Association Amenities: Basketball Court,Guest Parking,Private Rec Facilities,Pool,Tennis Courts.
Association Fee Includes:
Hot Water System
Heat Type:
Fueled By: Hot Air.
Cooling: Central Air,Whole House Fan,Zoned
Fuel Tank Location: In Ground
Water Service: Public Water Connected
Sewage System: Septic
Elementary: Scotland
Intermediate: Per Board of Ed
Middle: Scotts Ridge
High School: Ridgefield
Current List Price: $2,490,000
Original List Price: $2,890,000
DOM: 41
Listing Date: 5/14/2025
Last Updated: 6/16/2025 5:05:20 PM
List Agent Name: Karen Heller
List Office Name: Coldwell Banker Realty

