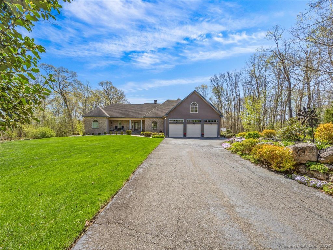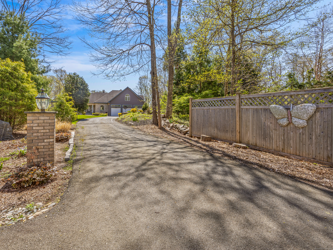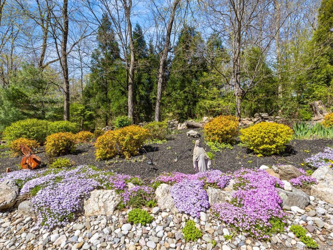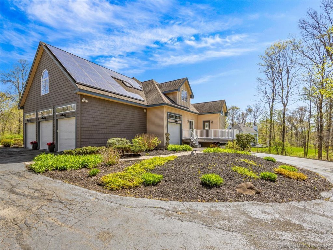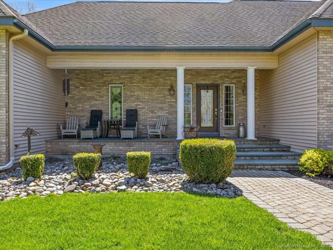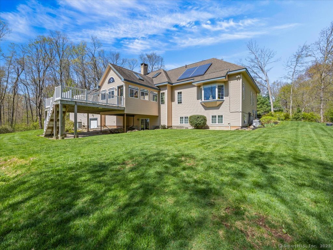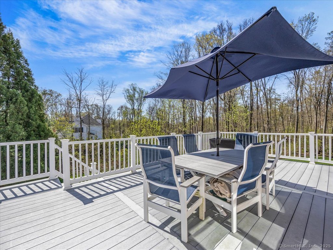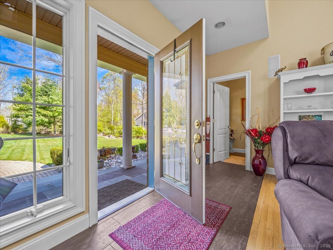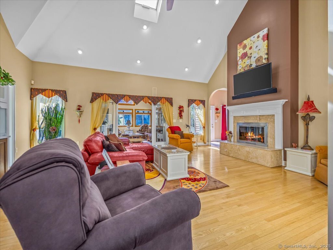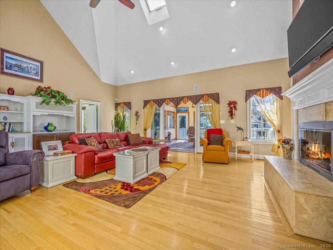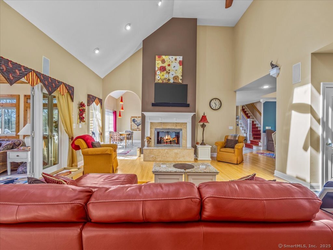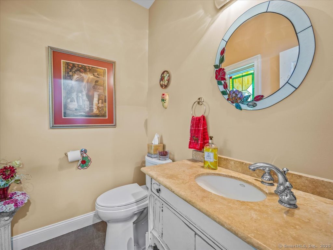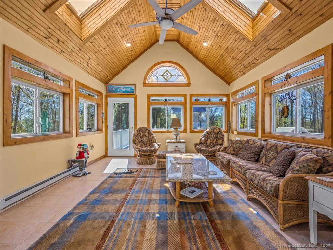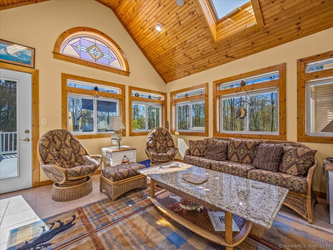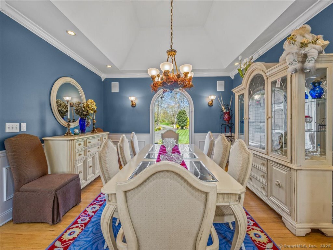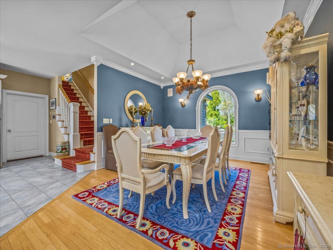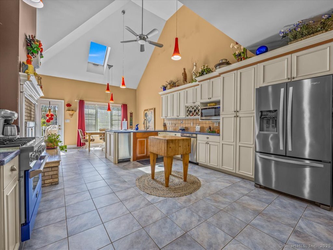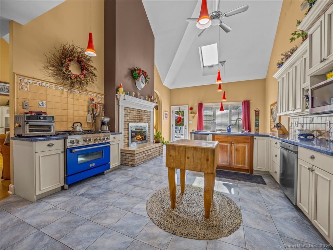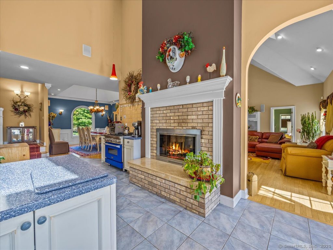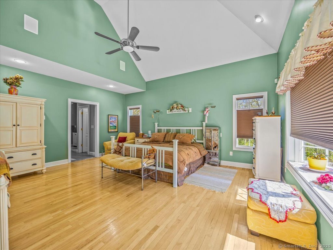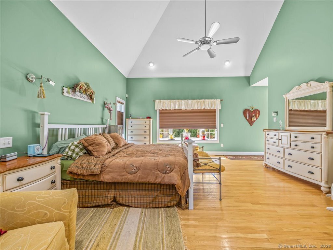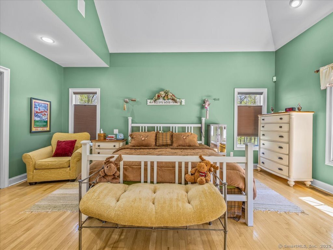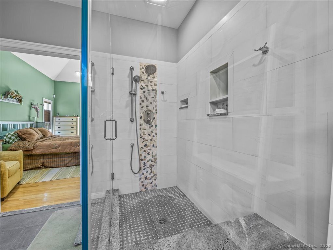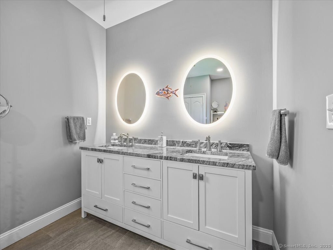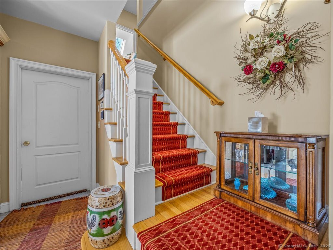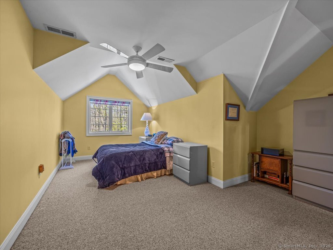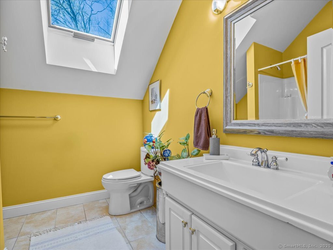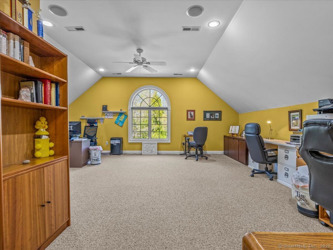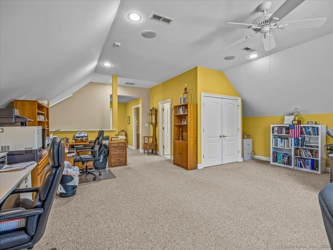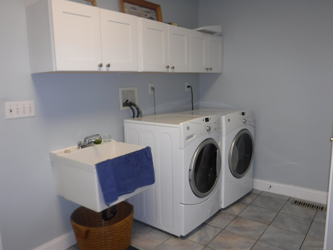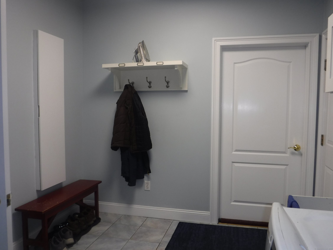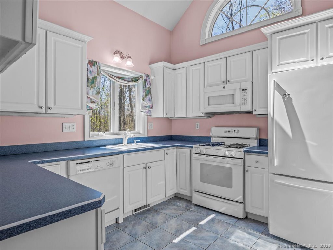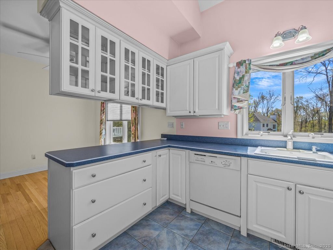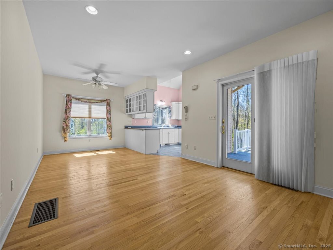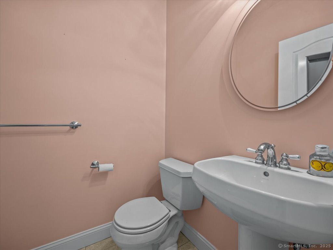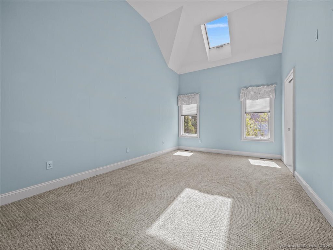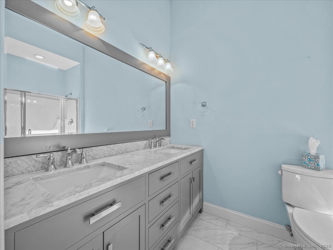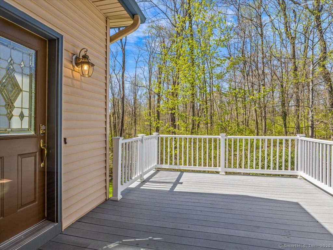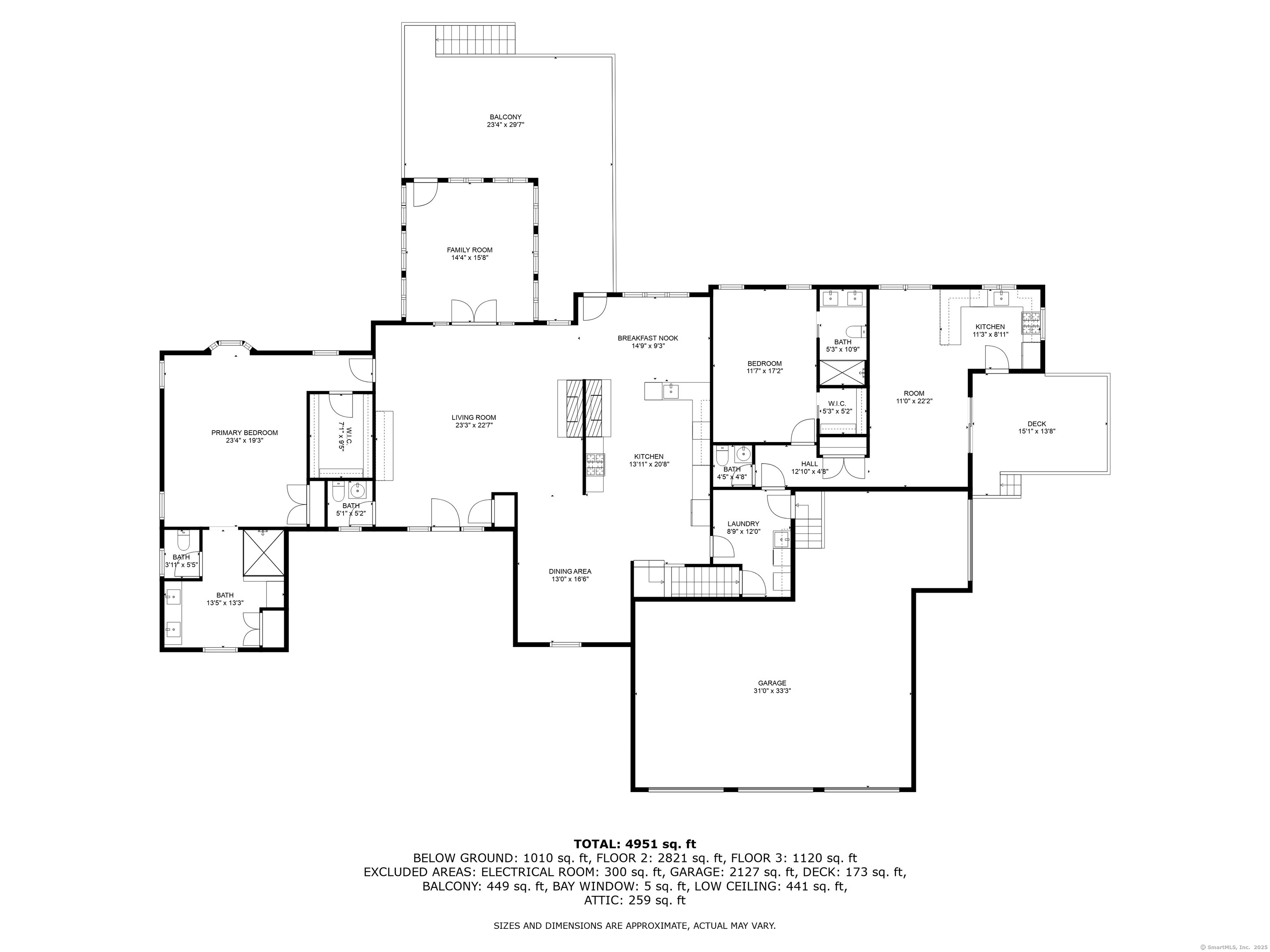More about this Property
If you are interested in more information or having a tour of this property with an experienced agent, please fill out this quick form and we will get back to you!
9 Northford Road, Branford CT 06405
Current Price: $999,500
 3 beds
3 beds  5 baths
5 baths  5992 sq. ft
5992 sq. ft
Last Update: 7/23/2025
Property Type: Single Family For Sale
Custom home with attached in law apt. Dwelling has 4 car garage, 2 private decks and a front open porch. Large primary bedroom with walk in closet and remodeled bath. Open living room, dining room and kitchen with vaulted ceilings and rain sensor skylights. Half bath off living room and mud/laundry room off kitchen. 2nd level has bedroom with walk in closet, bath and large room with cedar walk in closet now being used has home office. In Law apt has kitchen with dining area open to living room, half bath and bedroom with remodeled full bath and walk in closet. Garage interior has been updated with custom paint and flake flooring. Town changed square footage after inspection in April 2025 new field card shows 3968 sq ft
not GPS friendly; Main street to Mill Plain Rd, continue to stop sign and road change name to Northford Rd, 2nd driveway on right; interior lot stay to right in driveway
MLS #: 24093080
Style: Modern
Color: tan and brown
Total Rooms:
Bedrooms: 3
Bathrooms: 5
Acres: 1.6
Year Built: 2000 (Public Records)
New Construction: No/Resale
Home Warranty Offered:
Property Tax: $14,535
Zoning: R5
Mil Rate:
Assessed Value: $679,200
Potential Short Sale:
Square Footage: Estimated HEATED Sq.Ft. above grade is 3508; below grade sq feet total is 2484; total sq ft is 5992
| Appliances Incl.: | Gas Range,Microwave,Refrigerator,Dishwasher,Compactor |
| Laundry Location & Info: | Main Level main level between main house and apt |
| Fireplaces: | 1 |
| Energy Features: | Active Solar,Generator Ready,Programmable Thermostat,Ridge Vents,Thermopane Windows |
| Interior Features: | Audio System,Auto Garage Door Opener,Cable - Pre-wired,Central Vacuum,Open Floor Plan,Security System |
| Energy Features: | Active Solar,Generator Ready,Programmable Thermostat,Ridge Vents,Thermopane Windows |
| Home Automation: | Built In Audio,Lighting,Security System,Thermostat(s) |
| Basement Desc.: | Full,Interior Access,Full With Walk-Out |
| Exterior Siding: | Vinyl Siding,Brick |
| Exterior Features: | Porch-Heated,Porch-Enclosed,Underground Utilities,Porch,Deck,Gutters,Garden Area,Underground Sprinkler |
| Foundation: | Concrete |
| Roof: | Asphalt Shingle |
| Parking Spaces: | 4 |
| Driveway Type: | Private,Shared,Paved |
| Garage/Parking Type: | Attached Garage,Paved,Driveway |
| Swimming Pool: | 0 |
| Waterfront Feat.: | Not Applicable |
| Lot Description: | Secluded,Interior Lot,In Subdivision,Lightly Wooded,Dry,Level Lot |
| Nearby Amenities: | Golf Course,Library,Medical Facilities,Tennis Courts,Walk to Bus Lines |
| In Flood Zone: | 0 |
| Occupied: | Owner |
Hot Water System
Heat Type:
Fueled By: Hydro Air.
Cooling: Central Air
Fuel Tank Location: In Ground
Water Service: Public Water Connected
Sewage System: Septic
Elementary: Mary R. Tisko
Intermediate: Per Board of Ed
Middle: Per Board of Ed
High School: Branford
Current List Price: $999,500
Original List Price: $999,500
DOM: 78
Listing Date: 5/6/2025
Last Updated: 6/13/2025 3:38:53 PM
List Agent Name: Debra Giordano-Nardini
List Office Name: Blue Ribbon Realty, LLC
