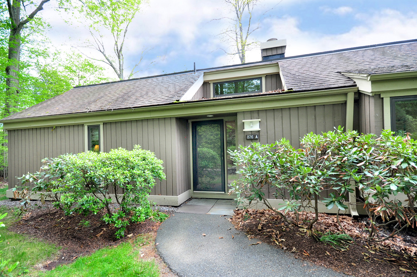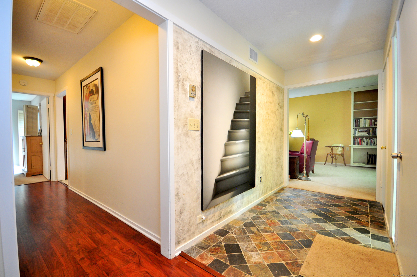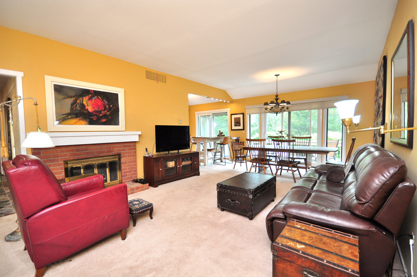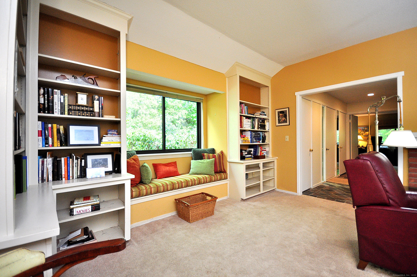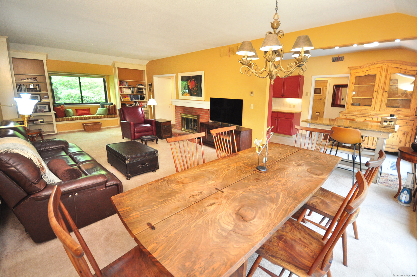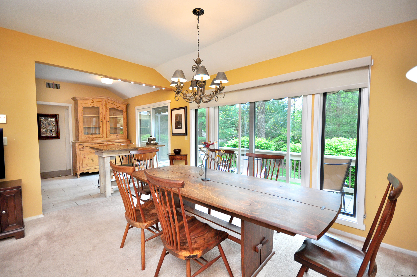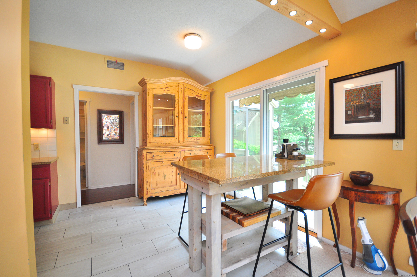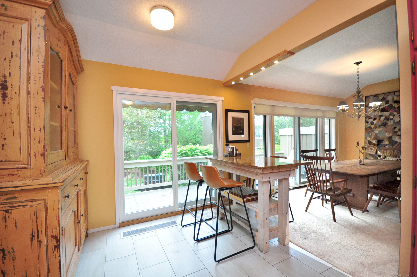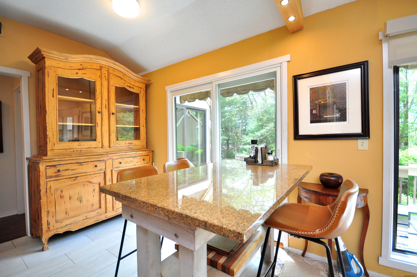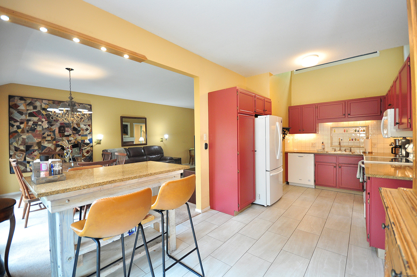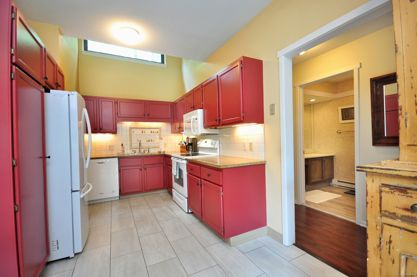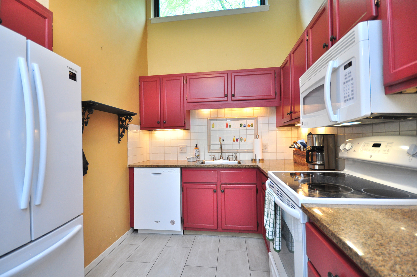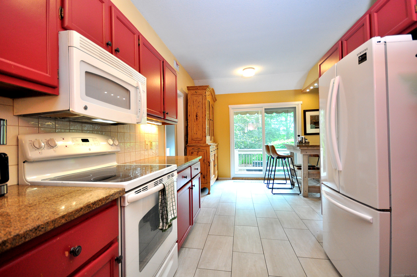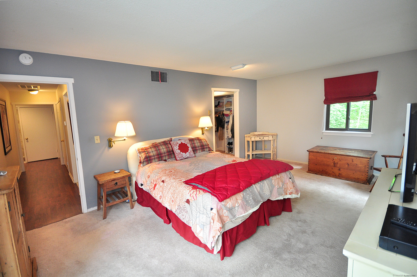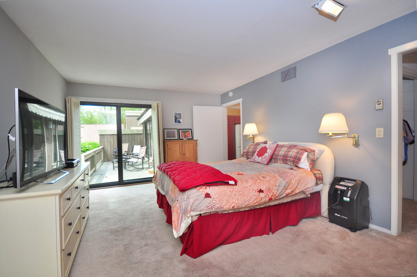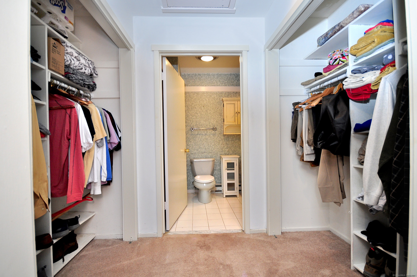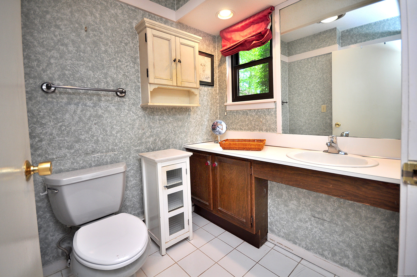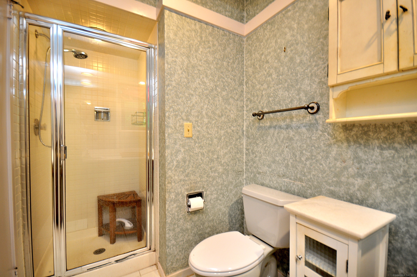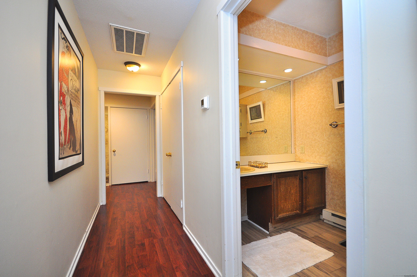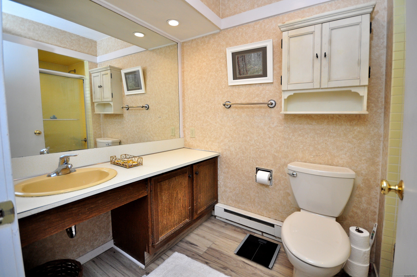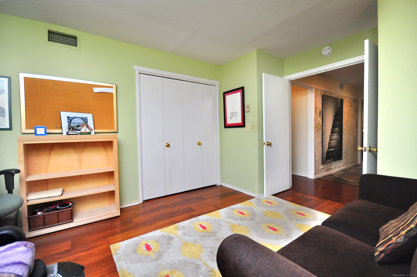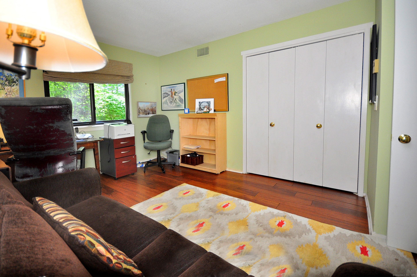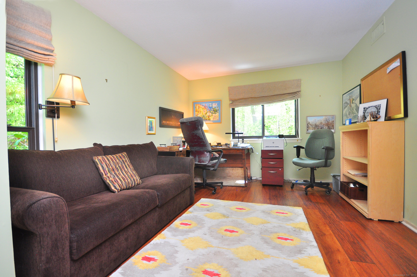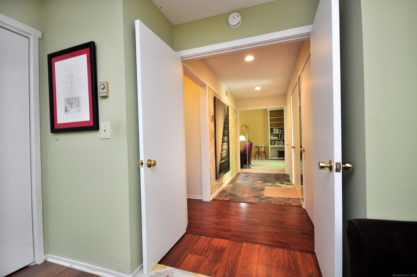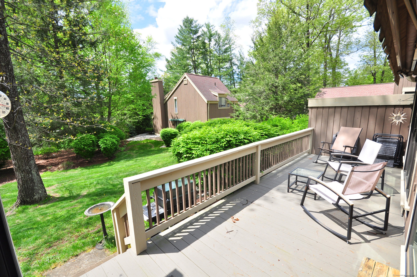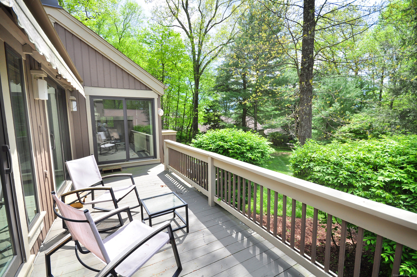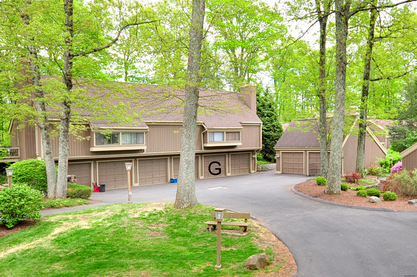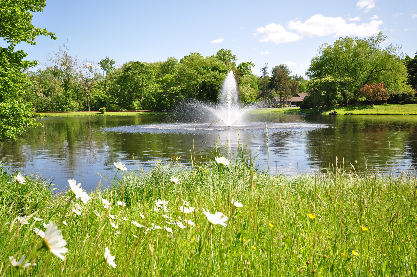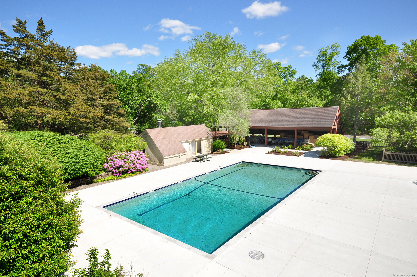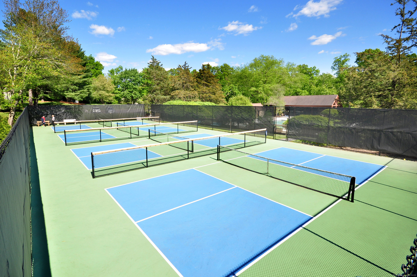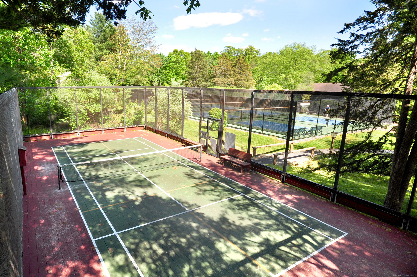More about this Property
If you are interested in more information or having a tour of this property with an experienced agent, please fill out this quick form and we will get back to you!
876 Heritage Village, Southbury CT 06488
Current Price: $285,000
 2 beds
2 beds  2 baths
2 baths  1398 sq. ft
1398 sq. ft
Last Update: 6/19/2025
Property Type: Condo/Co-Op For Sale
PRICE ADJUSTMENT! Looking for a private location in Heritage Village? This bright and sunny 2-bedroom Country House end unit offers the privacy you crave with a peaceful setting and a spacious interior. The open-concept living and dining area features built-in bookcases, a cozy window seat, and a fireplace. A sliding glass door in the dining area leads to a generous deck with an awning, overlooking a yard filled with mature plantings. The kitchen has newer flooring and granite countertops, plus theres another slider that opens to the deck-ideal for morning coffee or sunset dinners. The primary bedroom suite includes a full bath with walk-in shower, two closets, & yet another slider to the deck. The second bedroom, currently used as a den, includes a large closet & plenty of natural light. Additional updates include a heat pump, newer windows and sliders. This unit could be your perfect Heritage Village retreat. Bring your decorating ideas and make it your own! (HOA fee includes cable and internet). Buyers to pay equity fee at closing to Heritage Village Foundation.
New Wheeler Road to Hilltop East to top of hill. Unit sits far to the right at the end of the driveway
MLS #: 24093072
Style: Ranch
Color:
Total Rooms:
Bedrooms: 2
Bathrooms: 2
Acres: 0
Year Built: 1973 (Public Records)
New Construction: No/Resale
Home Warranty Offered:
Property Tax: $4,745
Zoning: R-38
Mil Rate:
Assessed Value: $201,080
Potential Short Sale:
Square Footage: Estimated HEATED Sq.Ft. above grade is 1398; below grade sq feet total is 0; total sq ft is 1398
| Appliances Incl.: | Electric Range,Microwave,Refrigerator,Dishwasher,Washer,Dryer |
| Laundry Location & Info: | Main Level Hallway |
| Fireplaces: | 1 |
| Interior Features: | Cable - Pre-wired |
| Basement Desc.: | None |
| Exterior Siding: | Wood |
| Exterior Features: | Deck |
| Parking Spaces: | 1 |
| Garage/Parking Type: | Detached Garage |
| Swimming Pool: | 1 |
| Waterfront Feat.: | Not Applicable |
| Lot Description: | Lightly Wooded |
| Nearby Amenities: | Golf Course,Health Club,Library,Medical Facilities,Park,Public Rec Facilities,Shopping/Mall,Tennis Courts |
| Occupied: | Vacant |
HOA Fee Amount 741
HOA Fee Frequency: Monthly
Association Amenities: Bocci Court,Club House,Exercise Room/Health Club,Gardening Area,Guest Parking,Pool,Security Services.
Association Fee Includes:
Hot Water System
Heat Type:
Fueled By: Heat Pump.
Cooling: Central Air
Fuel Tank Location:
Water Service: Public Water Connected
Sewage System: Public Sewer Connected
Elementary: Per Board of Ed
Intermediate:
Middle:
High School: Pomperaug
Current List Price: $285,000
Original List Price: $314,500
DOM: 38
Listing Date: 5/12/2025
Last Updated: 6/17/2025 8:29:23 PM
List Agent Name: Donna Matula
List Office Name: William Raveis Real Estate
