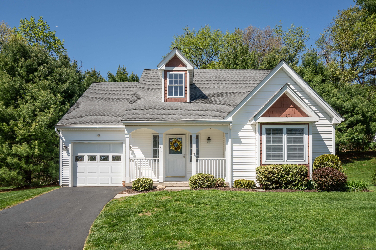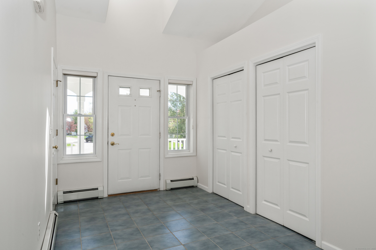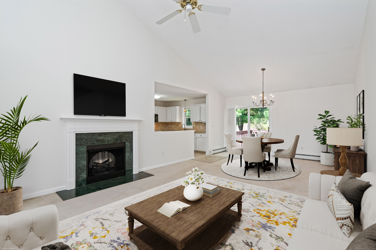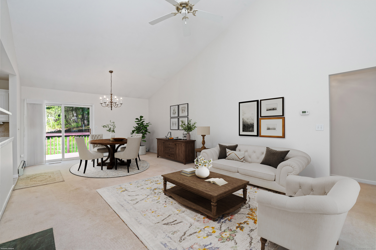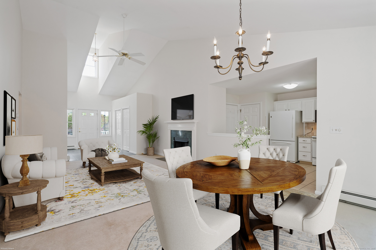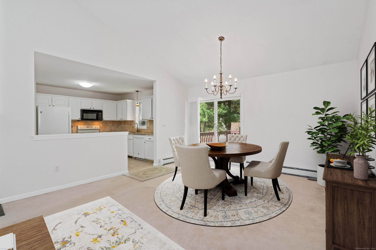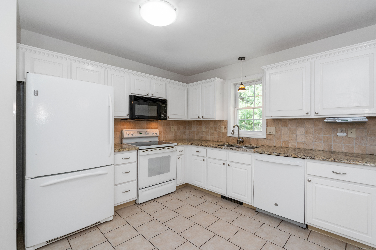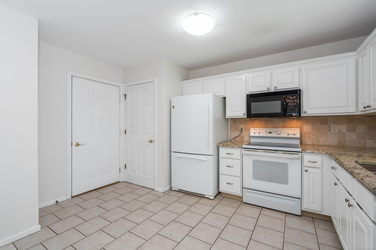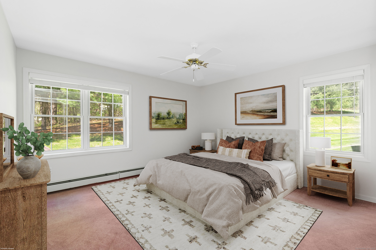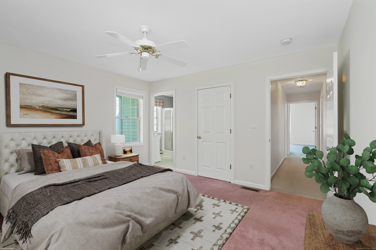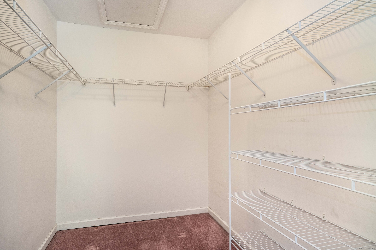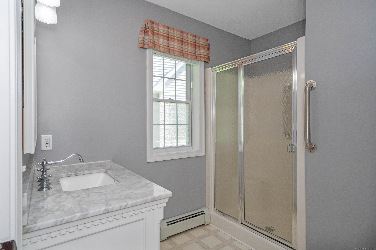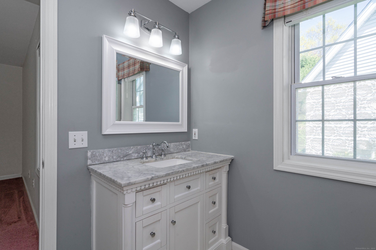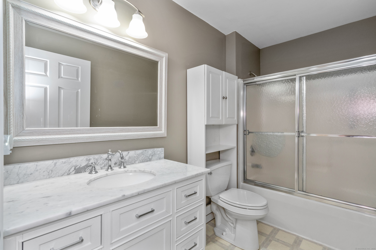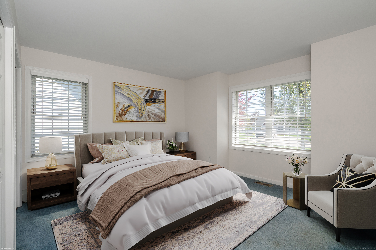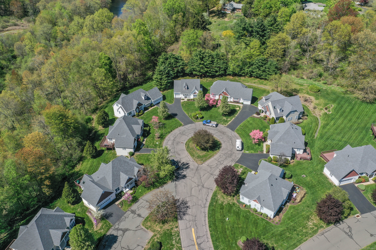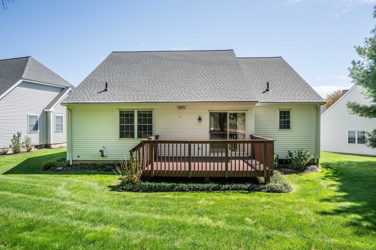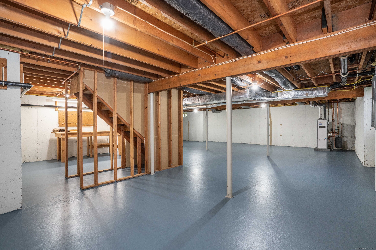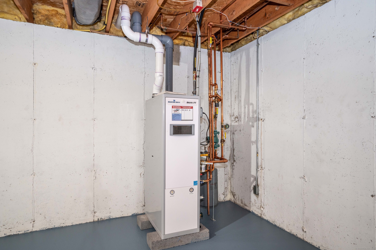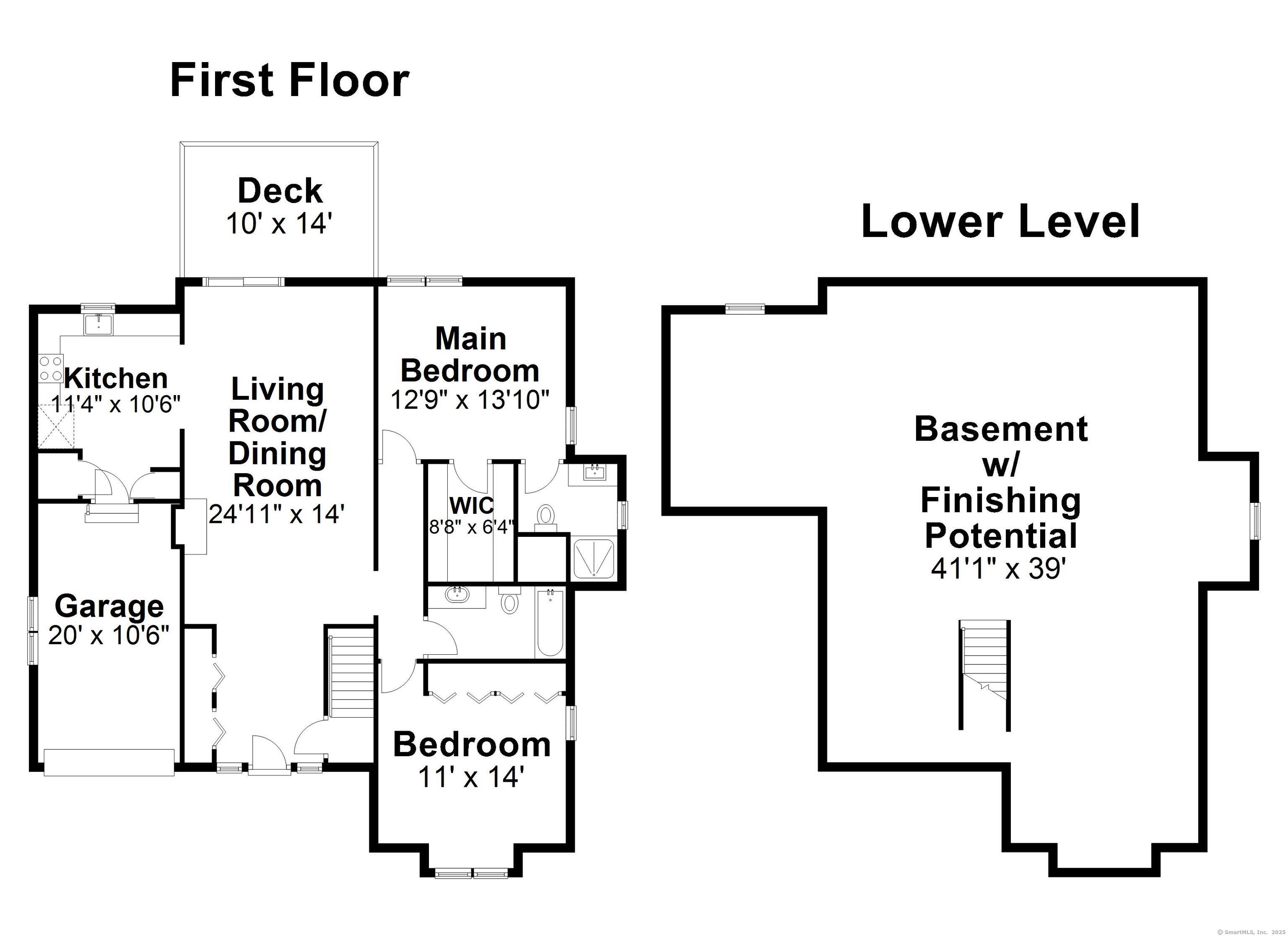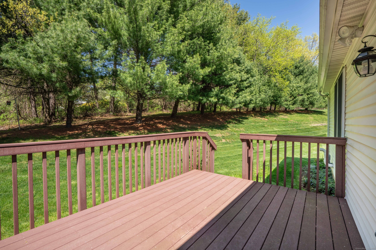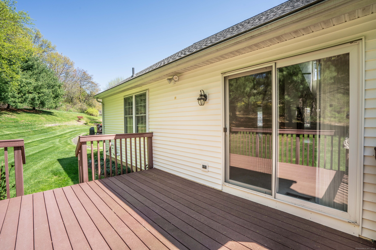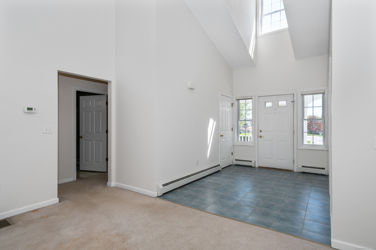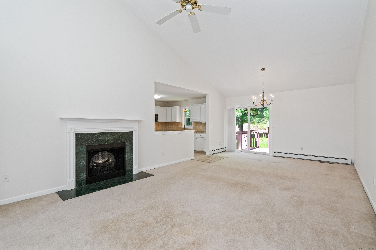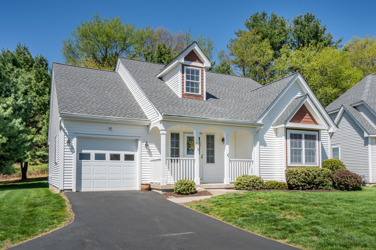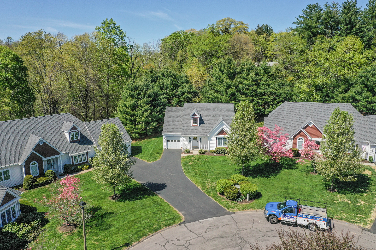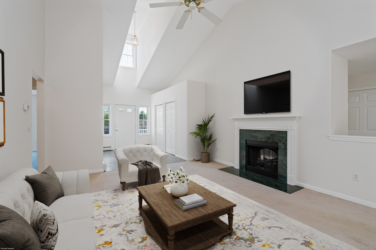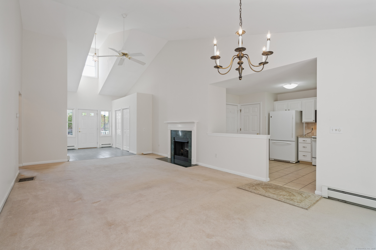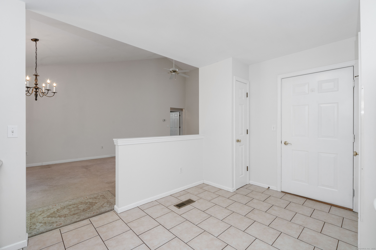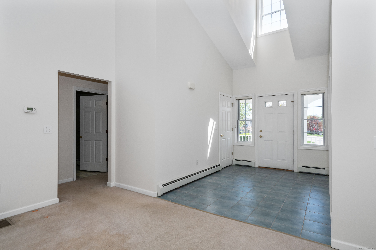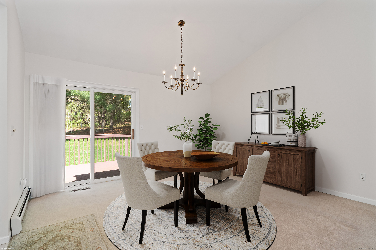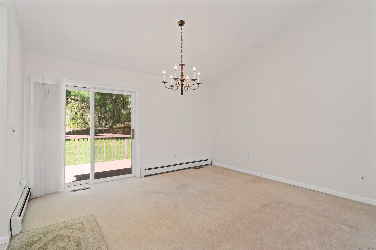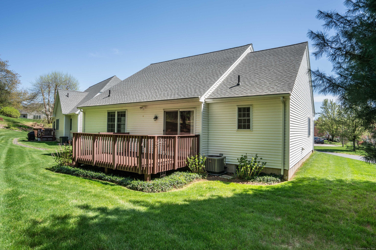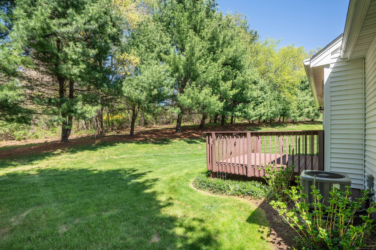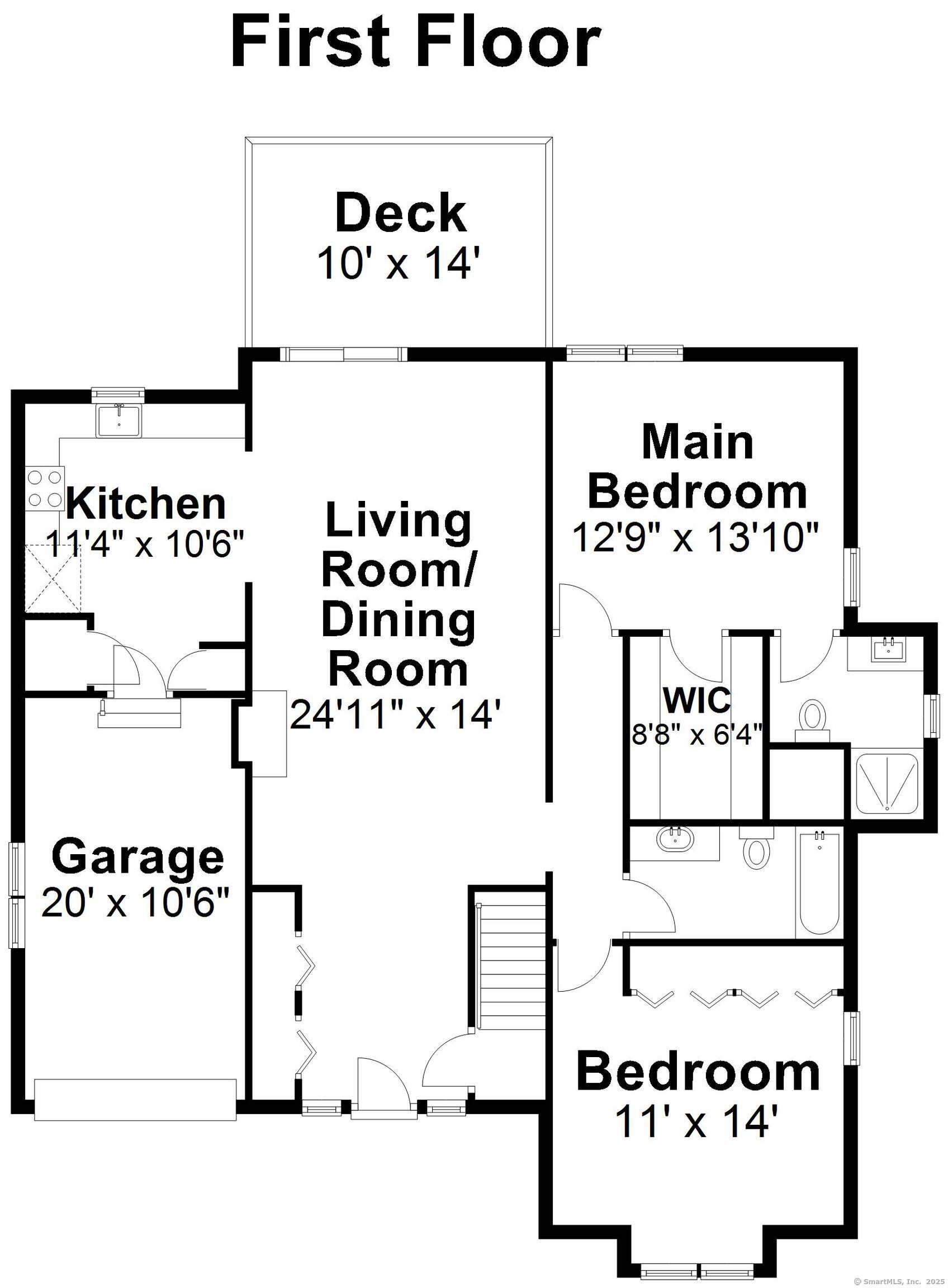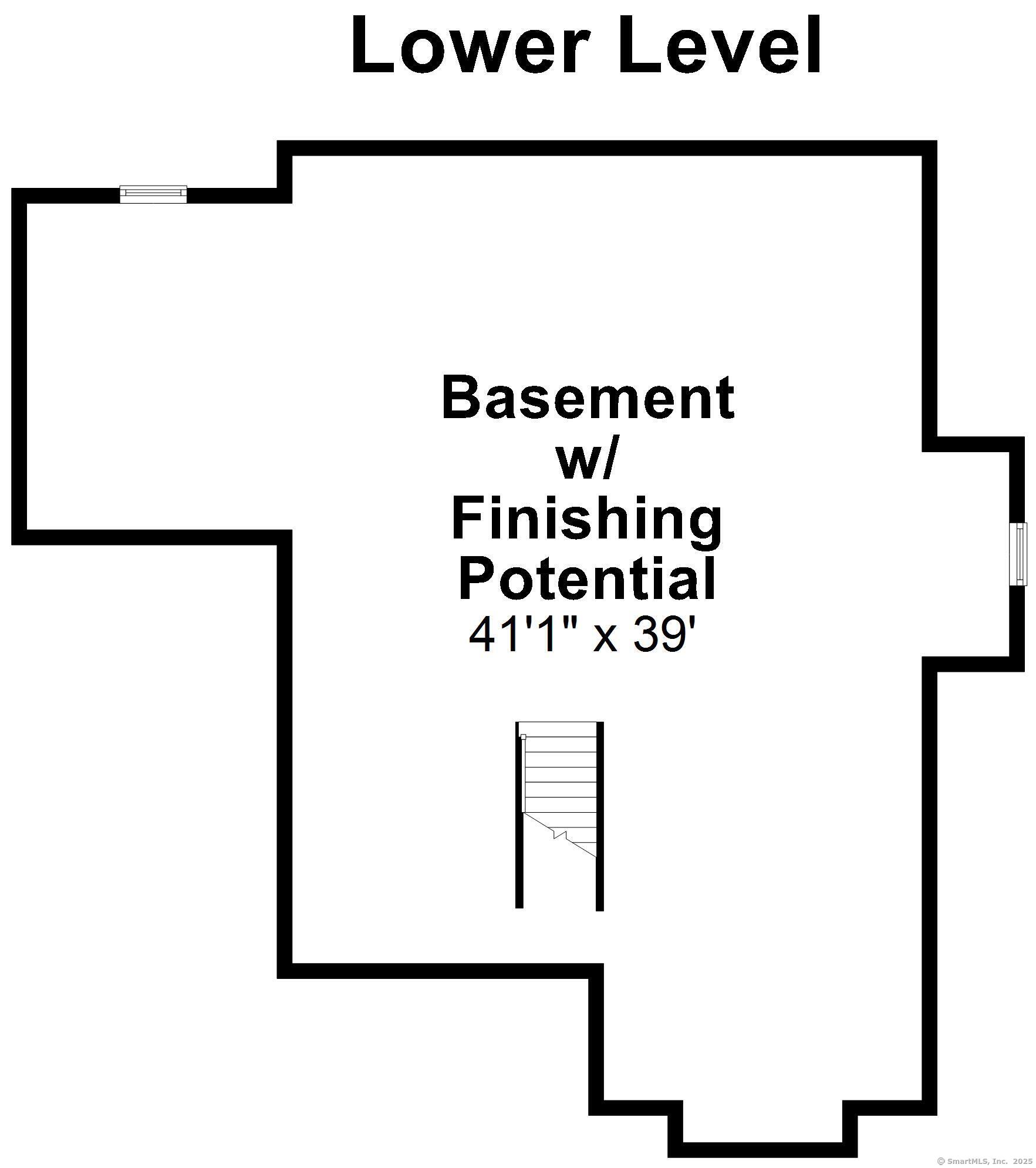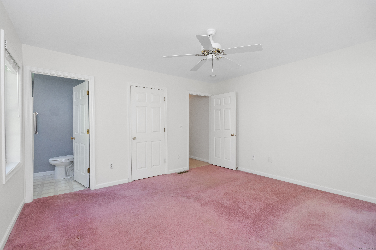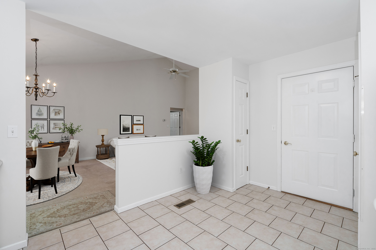More about this Property
If you are interested in more information or having a tour of this property with an experienced agent, please fill out this quick form and we will get back to you!
179 Thistle Pond Drive, Bloomfield CT 06002
Current Price: $369,000
 2 beds
2 beds  2 baths
2 baths  1341 sq. ft
1341 sq. ft
Last Update: 6/10/2025
Property Type: Condo/Co-Op For Sale
Welcome to 179 Thistle Pond Road, Bloomfield, CT, located in desirable South Pond Village, a 55+ condominium community offering comfort, privacy, and convenience. This charming single-story ranch-style home features 1,341 square feet of well-designed living space, including two spacious bedrooms and two full bathrooms. The open-concept layout is highlighted by vaulted ceilings and a stunning 2nd story window in the living room that floods the space with natural light. Step outside to enjoy the private deck or relax on the covered front porch, both ideal for quiet mornings or evening gatherings. Nestled on a peaceful cul-de-sac, the property offers a serene setting with low traffic and added privacy. Additional features include a new roof and mechanicals, attached garage for convenient parking and extra storage, as well as a full basement with great potential for finishing-perfect for a home office, gym, or recreation room.
Agent related to the seller.
Simsbury rd to Mountain Rd to Wynfield rd to Left on Thistle Pond to #179 Thistle Pond
MLS #: 24093070
Style: Single Family Detached
Color: White
Total Rooms:
Bedrooms: 2
Bathrooms: 2
Acres: 0
Year Built: 1999 (Public Records)
New Construction: No/Resale
Home Warranty Offered:
Property Tax: $5,321
Zoning: PLR
Mil Rate:
Assessed Value: $135,590
Potential Short Sale:
Square Footage: Estimated HEATED Sq.Ft. above grade is 1341; below grade sq feet total is ; total sq ft is 1341
| Appliances Incl.: | Oven/Range,Microwave,Refrigerator,Dishwasher,Disposal,Washer,Dryer |
| Laundry Location & Info: | Main Level closet in Kitchen |
| Fireplaces: | 1 |
| Interior Features: | Auto Garage Door Opener,Open Floor Plan |
| Basement Desc.: | Full |
| Exterior Siding: | Vinyl Siding,Wood |
| Exterior Features: | Porch,Deck |
| Parking Spaces: | 1 |
| Garage/Parking Type: | Attached Garage,Driveway |
| Swimming Pool: | 0 |
| Waterfront Feat.: | Not Applicable |
| Lot Description: | On Cul-De-Sac |
| Occupied: | Vacant |
HOA Fee Amount 457
HOA Fee Frequency: Monthly
Association Amenities: Club House.
Association Fee Includes:
Hot Water System
Heat Type:
Fueled By: Hot Water.
Cooling: Central Air
Fuel Tank Location:
Water Service: Public Water Connected
Sewage System: Public Sewer Connected
Elementary: Per Board of Ed
Intermediate:
Middle:
High School: Per Board of Ed
Current List Price: $369,000
Original List Price: $369,000
DOM: 34
Listing Date: 5/3/2025
Last Updated: 5/14/2025 7:50:21 PM
Expected Active Date: 5/7/2025
List Agent Name: Eileen Brewer-Akin
List Office Name: William Raveis Real Estate
