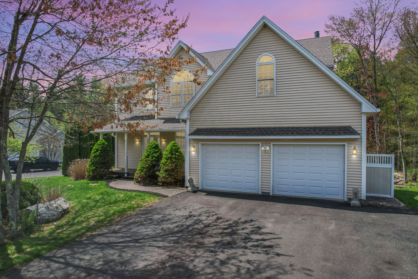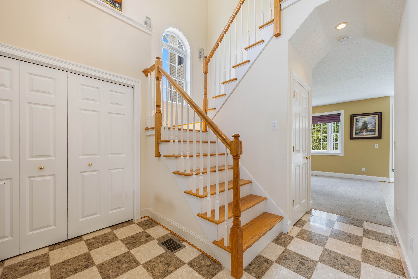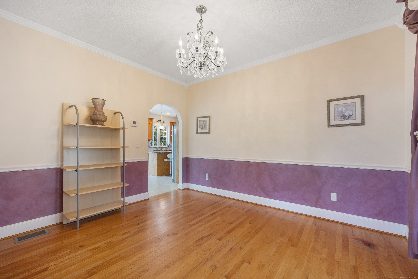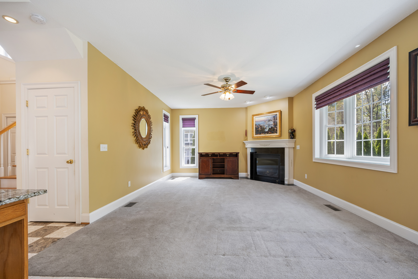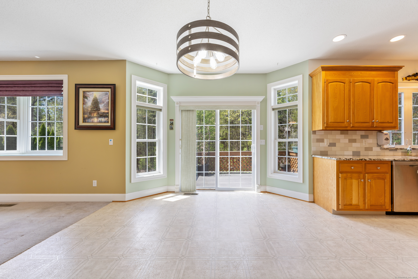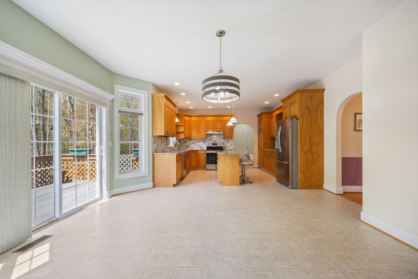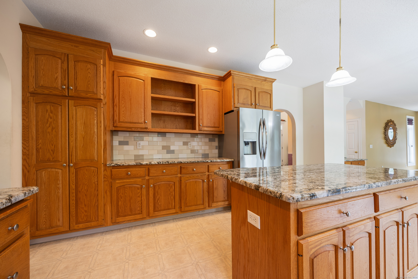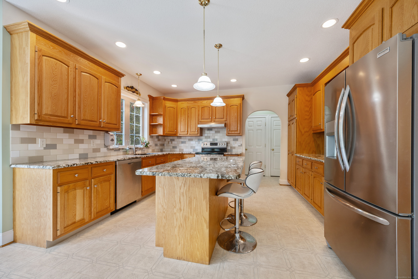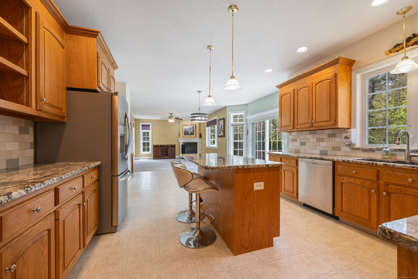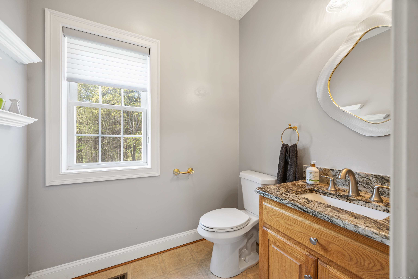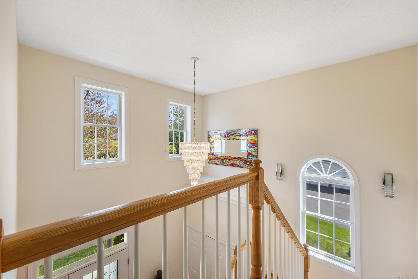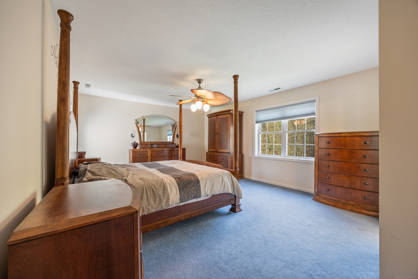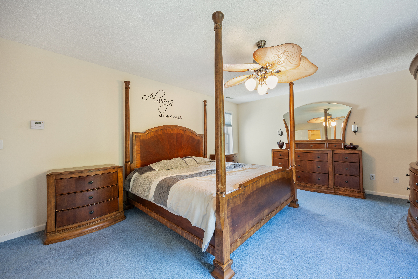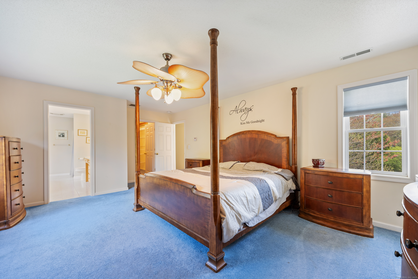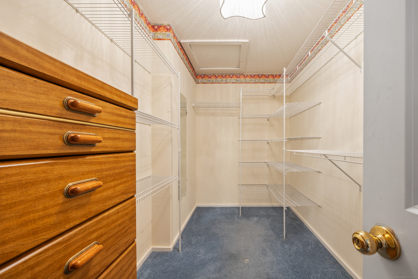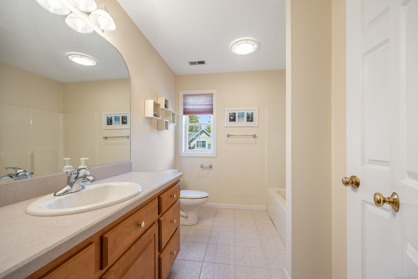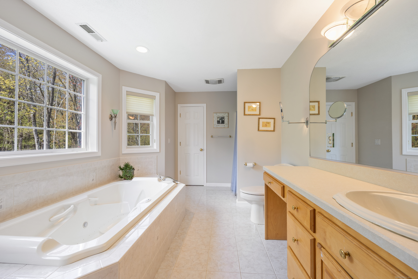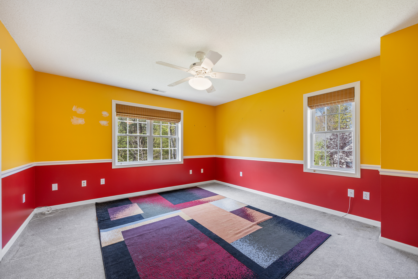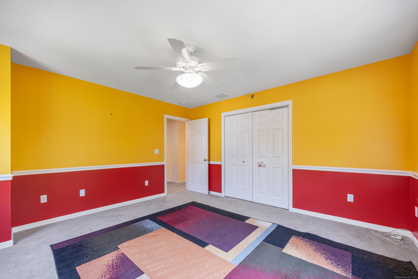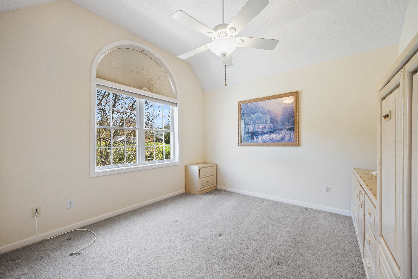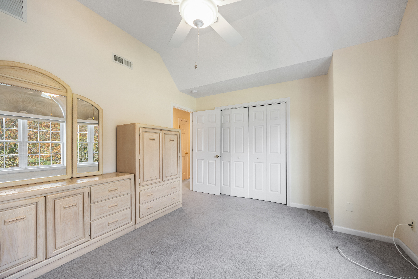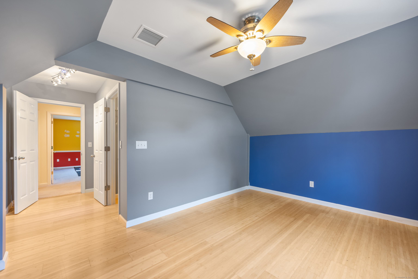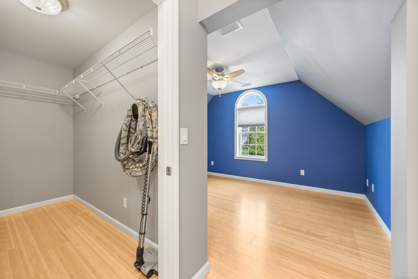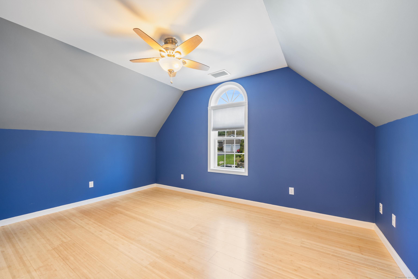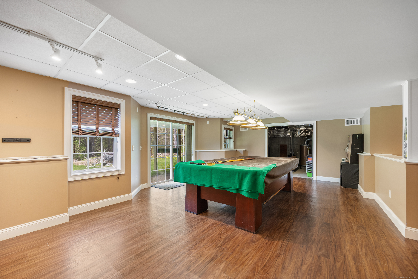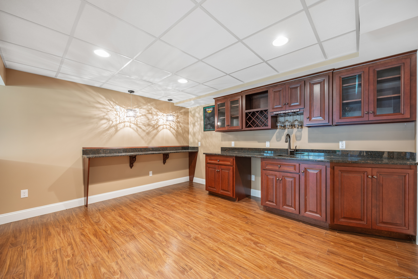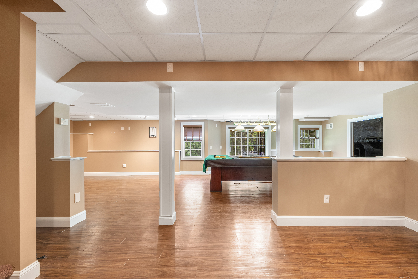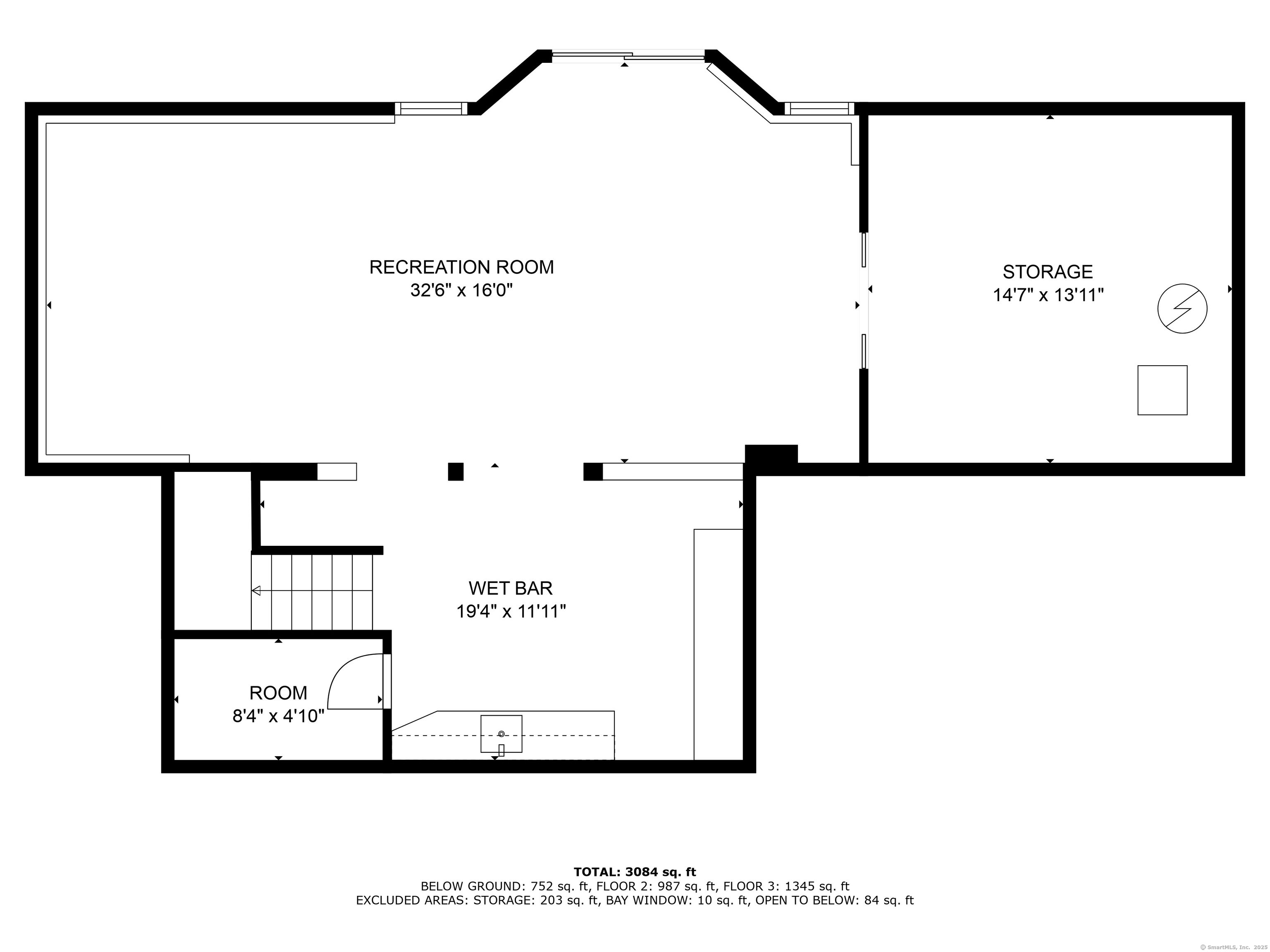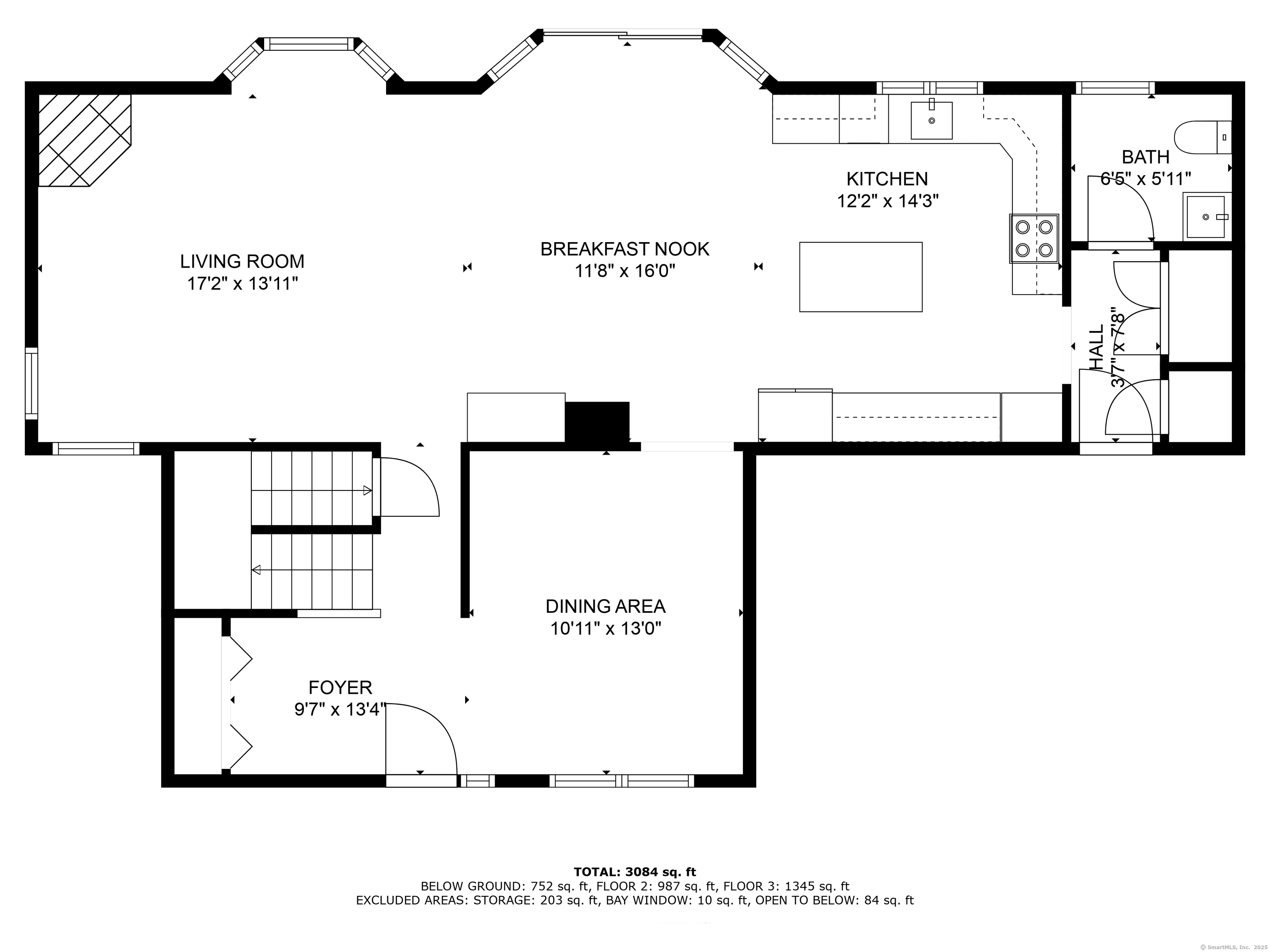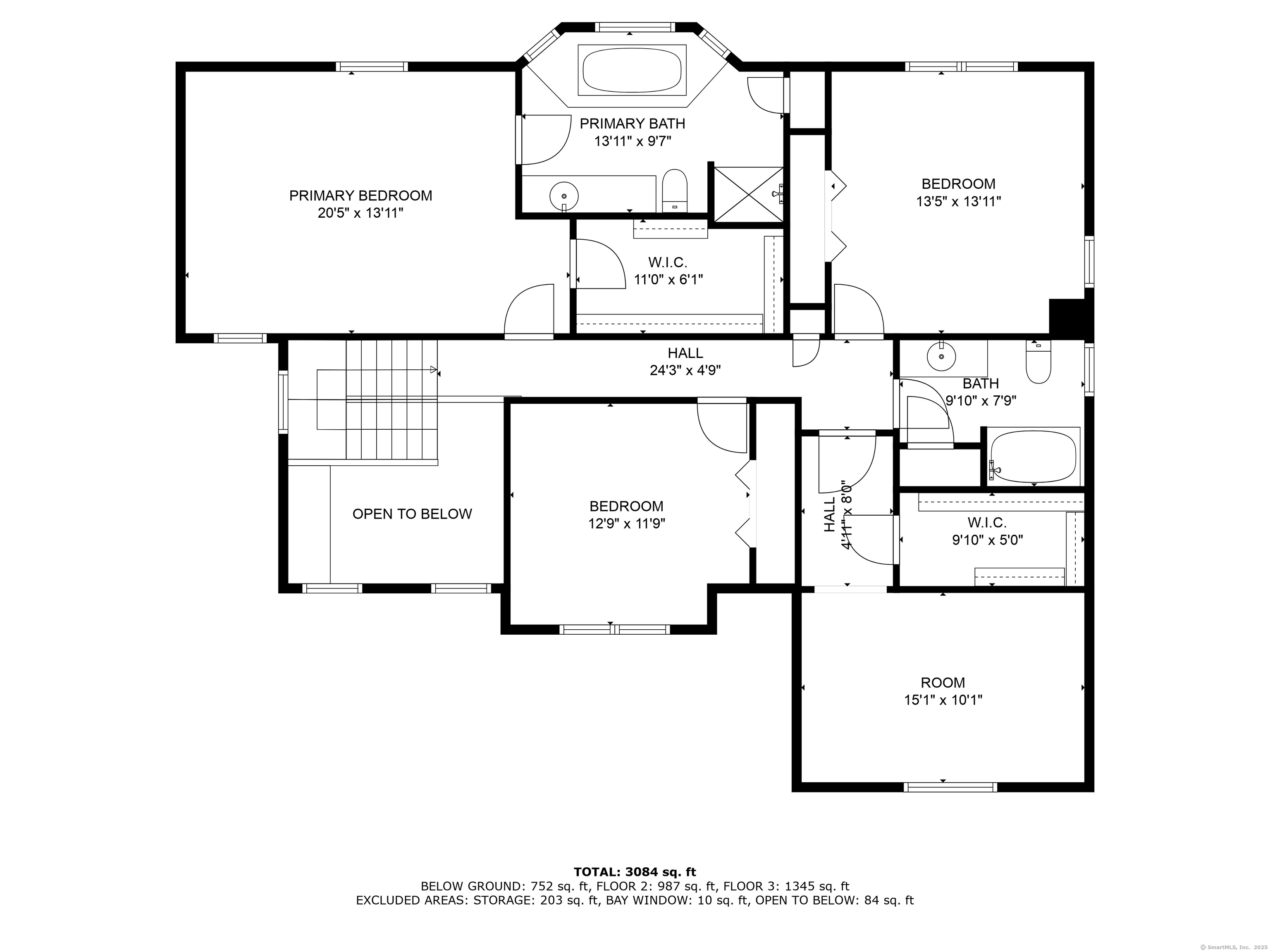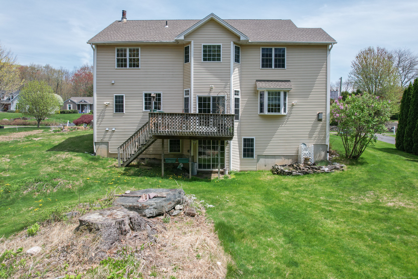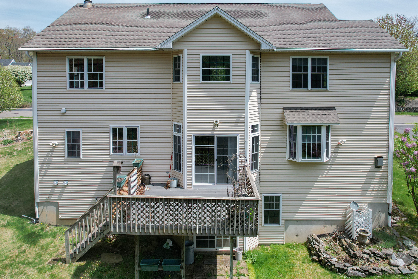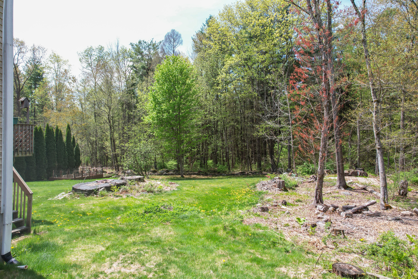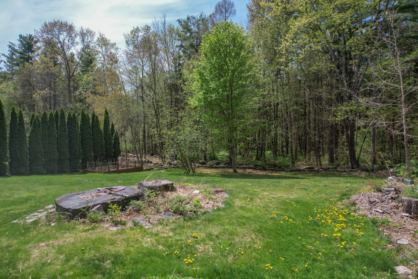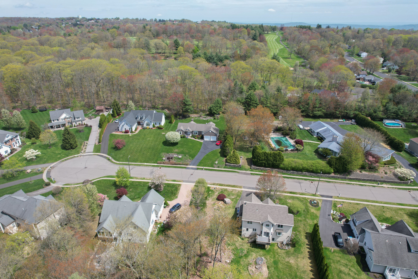More about this Property
If you are interested in more information or having a tour of this property with an experienced agent, please fill out this quick form and we will get back to you!
85 Chippenwood Lane, Bristol CT 06010
Current Price: $624,900
 3 beds
3 beds  3 baths
3 baths  2176 sq. ft
2176 sq. ft
Last Update: 6/22/2025
Property Type: Single Family For Sale
Welcome to 85 Chippenwood Lane - Where Elevated Living Meets Everyday Comfort in the Heart of Chippen Hill! Located just one street from Chippanee Golf Course in sought-after Chippen Hill, this custom colonial blends classic charm with modern function. With over 2,000 sq ft, the home features a bright living room, eat-in kitchen perfect for gatherings, and a formal dining room for special occasions. Upstairs offers 4 potential bedrooms-ideal as three plus a guestroom or office. The spacious primary suite includes an air jet tub and elegant Swarovski crystal lighting. The finished lower level adds flexibility for a gym, playroom, or home office with padded flooring for comfort. Recent upgrades include a brand-new roof, central vacuum on all floors, attic fan, sump pump, and generator hookup. The hallway is wired for in-wall speakers. Outside, enjoy a sprinkler system with separate garden irrigation and no rear development thanks to a protected reservoir behind the home. Mature landscaping and a level, private yard make it perfect for entertaining or relaxing. Conveniently located near shopping, dining, and major routes, this home offers both privacy and accessibility. Come experience lifestyle living in Chippen Hill!
Head west on Marsh Rd toward Chippenwood Ln, Turn right onto Chippenwood Ln Destination will be on the left
MLS #: 24093068
Style: Colonial
Color: Beige
Total Rooms:
Bedrooms: 3
Bathrooms: 3
Acres: 0.58
Year Built: 2002 (Public Records)
New Construction: No/Resale
Home Warranty Offered:
Property Tax: $9,493
Zoning: R-25
Mil Rate:
Assessed Value: $298,060
Potential Short Sale:
Square Footage: Estimated HEATED Sq.Ft. above grade is 2176; below grade sq feet total is ; total sq ft is 2176
| Appliances Incl.: | Oven/Range,Range Hood,Refrigerator,Dishwasher,Disposal |
| Fireplaces: | 1 |
| Basement Desc.: | Full,Storage,Full With Walk-Out |
| Exterior Siding: | Vinyl Siding |
| Foundation: | Concrete |
| Roof: | Shingle |
| Parking Spaces: | 2 |
| Garage/Parking Type: | Attached Garage |
| Swimming Pool: | 0 |
| Waterfront Feat.: | Not Applicable |
| Lot Description: | Treed,Level Lot,Sloping Lot |
| Occupied: | Vacant |
Hot Water System
Heat Type:
Fueled By: Hot Air.
Cooling: Ceiling Fans,Central Air
Fuel Tank Location: In Basement
Water Service: Public Water Connected
Sewage System: Public Sewer Connected
Elementary: Per Board of Ed
Intermediate: Per Board of Ed
Middle: Per Board of Ed
High School: Per Board of Ed
Current List Price: $624,900
Original List Price: $624,900
DOM: 45
Listing Date: 5/1/2025
Last Updated: 5/8/2025 4:05:02 AM
Expected Active Date: 5/8/2025
List Agent Name: Derek Savoy
List Office Name: Coldwell Banker Realty
