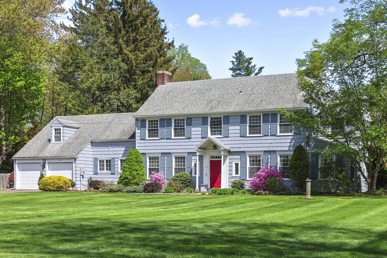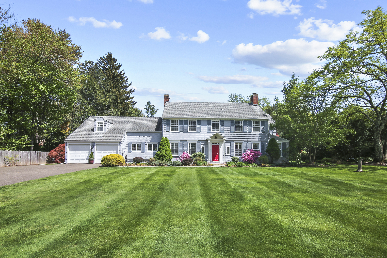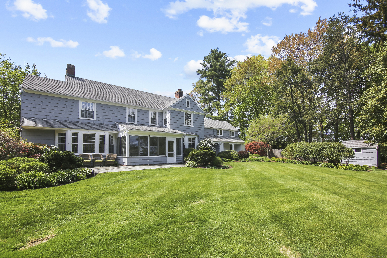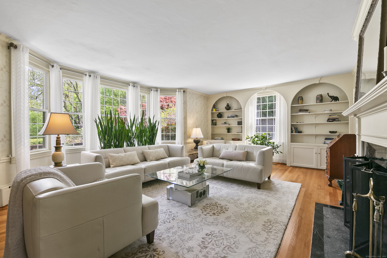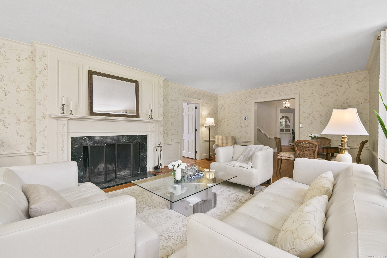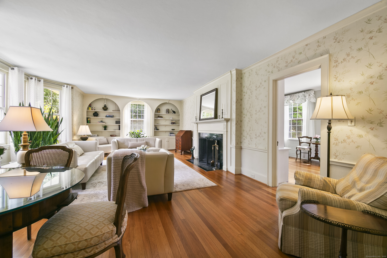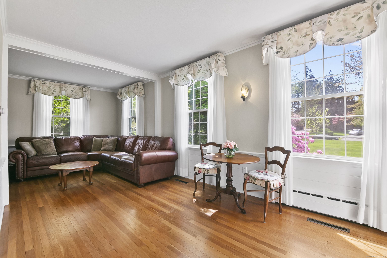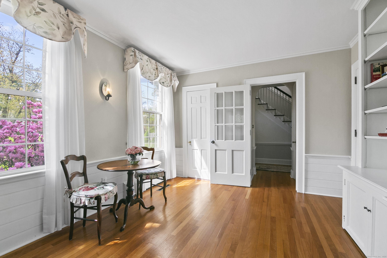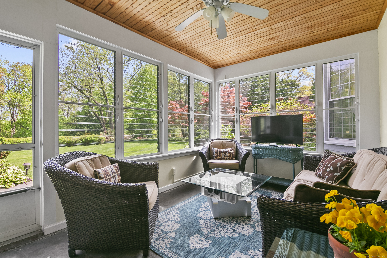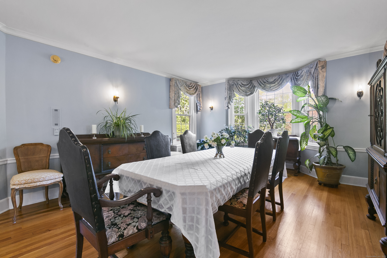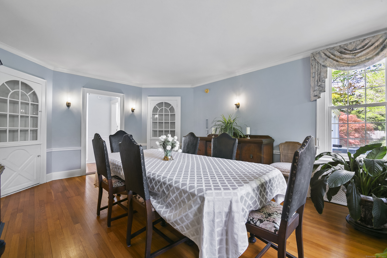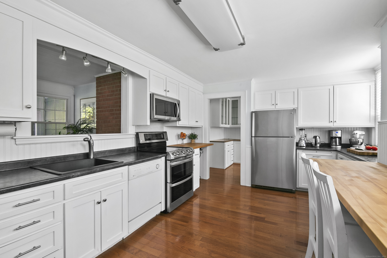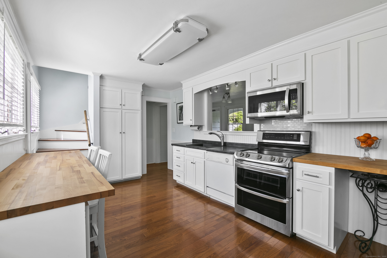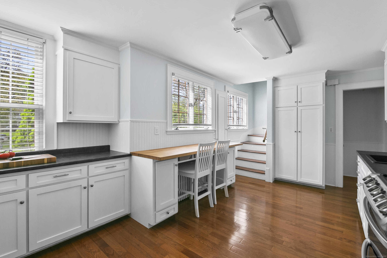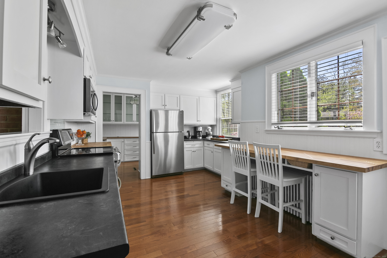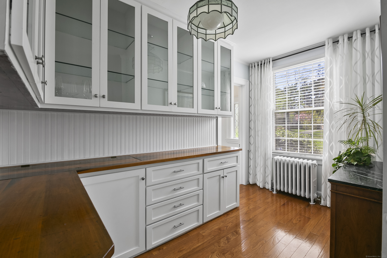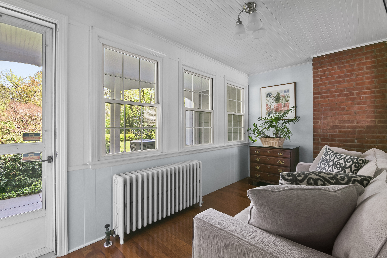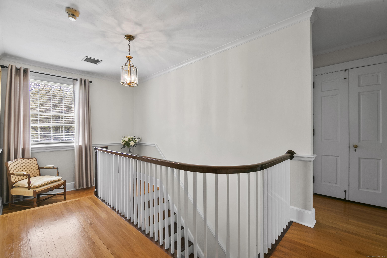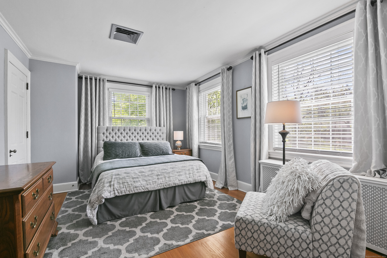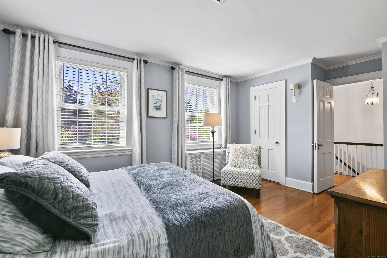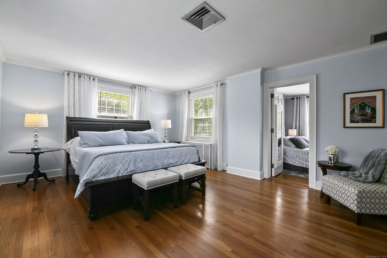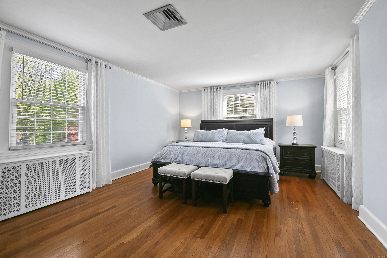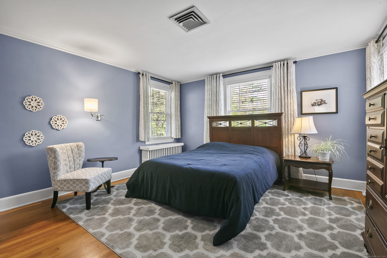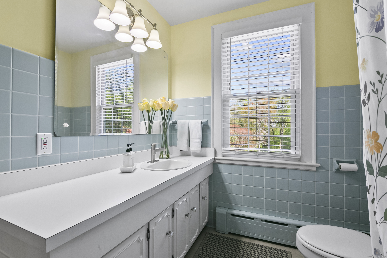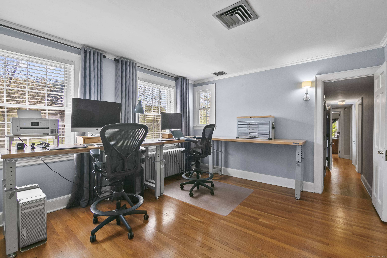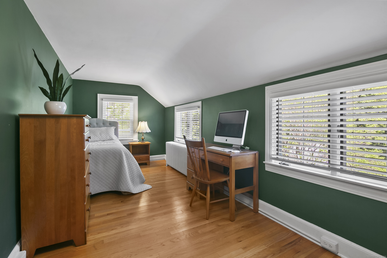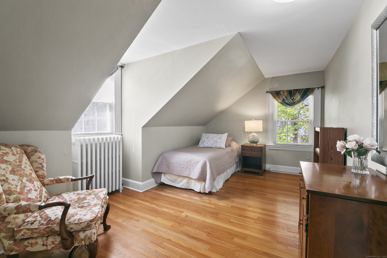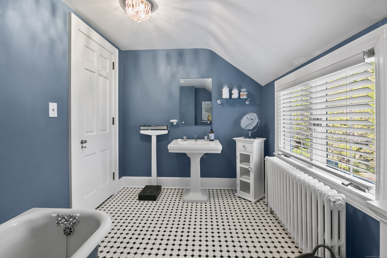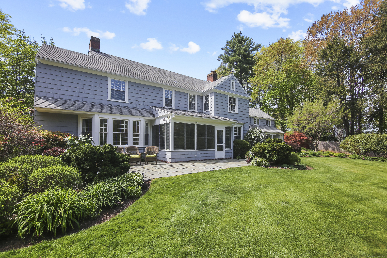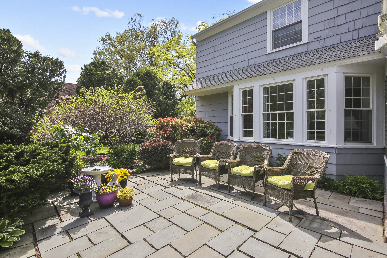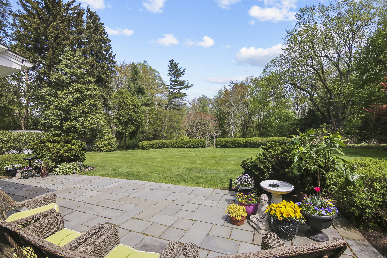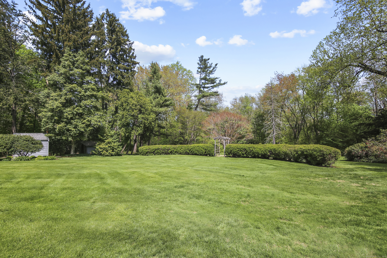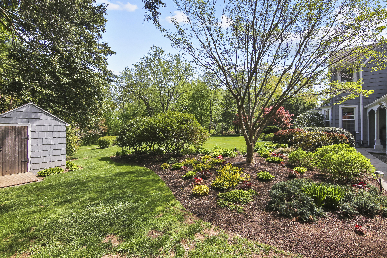More about this Property
If you are interested in more information or having a tour of this property with an experienced agent, please fill out this quick form and we will get back to you!
226 Old Mill Road, Middletown CT 06457
Current Price: $675,000
 6 beds
6 beds  4 baths
4 baths  3576 sq. ft
3576 sq. ft
Last Update: 6/27/2025
Property Type: Single Family For Sale
Nestled in the heart of Middletown, CT stands a house of remarkable architectural note, originally commissioned by J. Phelps Ingersoll in 1927. Inside, the residence retains much of its original details. Each of its owners have cared for it with sensitively and grace. Every corner of this special home tells a story of a bygone era; the current owner has cast a discerning eye towards appropriate renovations to modernize and freshen its overall appeal. Upon entry theres a spacious study w/built in shelves and half bath. Pass thru a private entry into your beautifully appointed LR w/ raised paneled fireplace, arched framework over a pair of built in bookshelves & base cabinets. This sun-drenched space is lit w/oversized windows that overlook the backyard & gardens. Celebrate all occasions in the formal DR opposite the living room. Theres a pair of built in corner cupboards & wood trim, moldings and access to an original butlers pantry with upgraded storage & glass-front cabinetry. The updated kitchen is a bright, efficient space. Theres a back stair access to the second floor attic over the garage. One can easily reach the garage, basement & rear den and patio from here.
Theres a grand staircase to access the 6 bedrooms and 3 baths on the second floor. There are 4 (counted) bdrms & 2 full baths in the main house block. All mirror the bright and airy decor of the 1st flr. Additional 2 beds & bath are over the garage considered attic space. Outdoors, the grounds & gardens are a sight to behold. Easy and affordable lawncare to maintain. This owner leaves an important one -of-a-kind architectural legacy behind to the next owners and future generations to come.
Rt 66 to Old Mill Road, GPS friendly
MLS #: 24093067
Style: Colonial
Color: Grey
Total Rooms:
Bedrooms: 6
Bathrooms: 4
Acres: 1.27
Year Built: 1927 (Public Records)
New Construction: No/Resale
Home Warranty Offered:
Property Tax: $11,129
Zoning: R-15
Mil Rate:
Assessed Value: $302,410
Potential Short Sale:
Square Footage: Estimated HEATED Sq.Ft. above grade is 3576; below grade sq feet total is ; total sq ft is 3576
| Appliances Incl.: | Oven/Range,Microwave,Refrigerator,Dishwasher,Disposal,Washer,Dryer |
| Laundry Location & Info: | Lower Level Designated area in basement |
| Fireplaces: | 1 |
| Energy Features: | Thermopane Windows |
| Interior Features: | Auto Garage Door Opener,Cable - Pre-wired |
| Energy Features: | Thermopane Windows |
| Home Automation: | Appliances,Thermostat(s) |
| Basement Desc.: | Full,Unfinished |
| Exterior Siding: | Shingle,Shake |
| Exterior Features: | Shed,Gutters,Garden Area,Underground Sprinkler,Patio |
| Foundation: | Concrete |
| Roof: | Asphalt Shingle |
| Parking Spaces: | 2 |
| Driveway Type: | Private,Asphalt |
| Garage/Parking Type: | Attached Garage,Paved,Driveway |
| Swimming Pool: | 0 |
| Waterfront Feat.: | Not Applicable |
| Lot Description: | Level Lot,Professionally Landscaped |
| Nearby Amenities: | Library,Medical Facilities,Park,Private School(s),Public Rec Facilities,Shopping/Mall,Tennis Courts,Walk to Bus Lines |
| In Flood Zone: | 0 |
| Occupied: | Owner |
Hot Water System
Heat Type:
Fueled By: Baseboard,Hot Water,Radiator.
Cooling: Central Air
Fuel Tank Location: Above Ground
Water Service: Public Water Connected
Sewage System: Public Sewer Connected
Elementary: Spencer
Intermediate: Per Board of Ed
Middle: Per Board of Ed
High School: Middletown
Current List Price: $675,000
Original List Price: $675,000
DOM: 23
Listing Date: 5/4/2025
Last Updated: 5/28/2025 2:31:12 AM
List Agent Name: Jackie Williams
List Office Name: Sterling REALTORS
