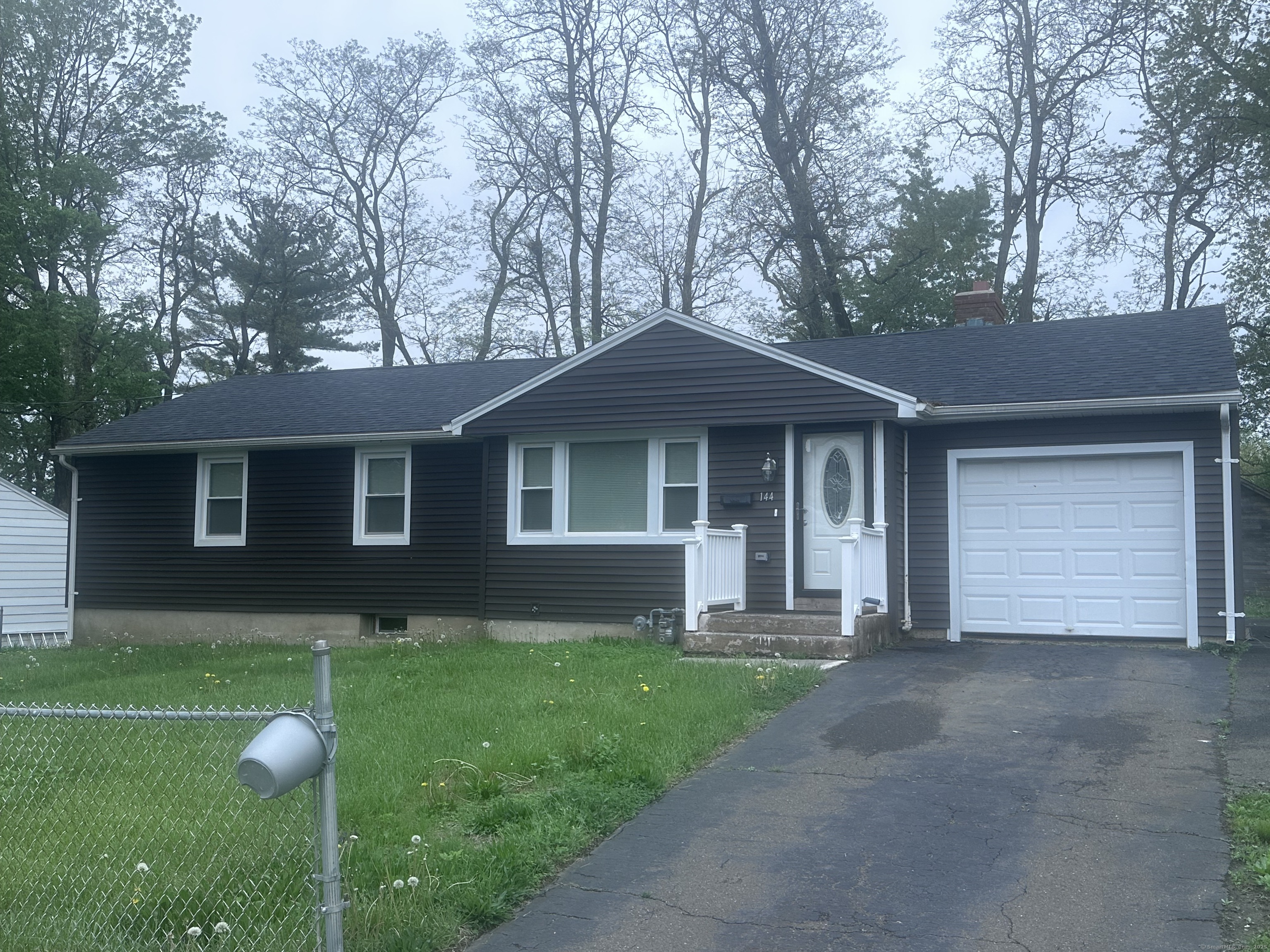More about this Property
If you are interested in more information or having a tour of this property with an experienced agent, please fill out this quick form and we will get back to you!
144 Thomaston Street, Hartford CT 06112
Current Price: $309,000
 3 beds
3 beds  3 baths
3 baths  1040 sq. ft
1040 sq. ft
Last Update: 6/8/2025
Property Type: Single Family For Sale
Beautifully updated single-family ranch-style residence. This home features an open floor plan with modern finishes throughout, including luxury vinyl plank flooring, and recessed lighting. The spacious living room flows seamlessly into the dining area and a fully renovated kitchen. Down the hall, are three bedrooms with generous closet space. The attached one-car garage offers extra storage. Additional upgrades include newer windows, HVAC system, roof, and electrical panel, ensuring peace of mind for years to come. This move-in-ready ranch is perfect for first-time buyers, downsizers, or anyone seeking one-level living with a blend of comfort, style, and convenience in a desirable community.
Submission deadline offer Saturday May 31 at noon
GPS Friendly
MLS #: 24093045
Style: Ranch
Color:
Total Rooms:
Bedrooms: 3
Bathrooms: 3
Acres: 0.25
Year Built: 1953 (Public Records)
New Construction: No/Resale
Home Warranty Offered:
Property Tax: $4,670
Zoning: N4-1
Mil Rate:
Assessed Value: $67,730
Potential Short Sale:
Square Footage: Estimated HEATED Sq.Ft. above grade is 1040; below grade sq feet total is ; total sq ft is 1040
| Appliances Incl.: | Oven/Range,Refrigerator |
| Fireplaces: | 1 |
| Basement Desc.: | Full |
| Exterior Siding: | Vinyl Siding |
| Foundation: | Concrete |
| Roof: | Shingle |
| Parking Spaces: | 1 |
| Garage/Parking Type: | Attached Garage |
| Swimming Pool: | 0 |
| Waterfront Feat.: | Not Applicable |
| Lot Description: | Level Lot |
| Occupied: | Owner |
Hot Water System
Heat Type:
Fueled By: Hot Air.
Cooling: None
Fuel Tank Location: In Basement
Water Service: Public Water Connected
Sewage System: Public Sewer Connected
Elementary: Per Board of Ed
Intermediate:
Middle:
High School: Per Board of Ed
Current List Price: $309,000
Original List Price: $309,000
DOM: 27
Listing Date: 5/2/2025
Last Updated: 6/3/2025 10:32:07 AM
Expected Active Date: 5/6/2025
List Agent Name: Deanna Crooks
List Office Name: Francis Realty & Consulting

