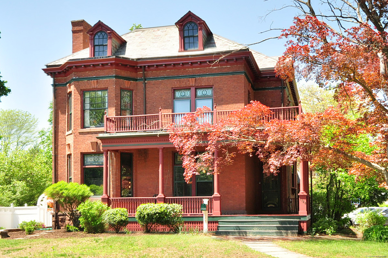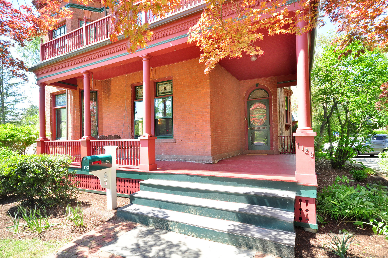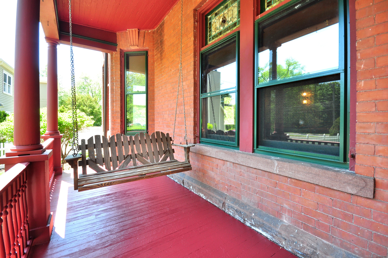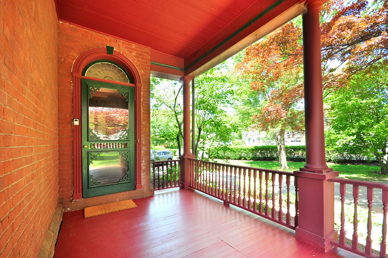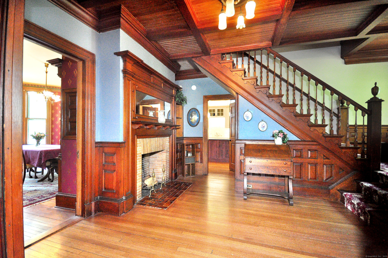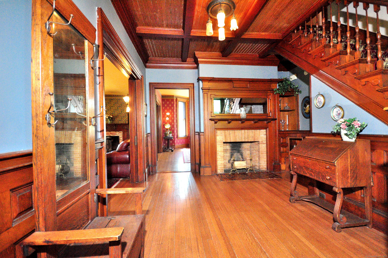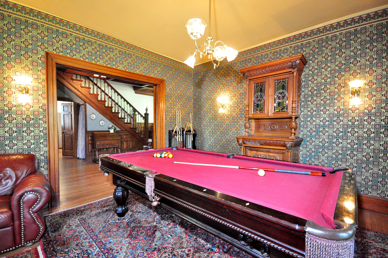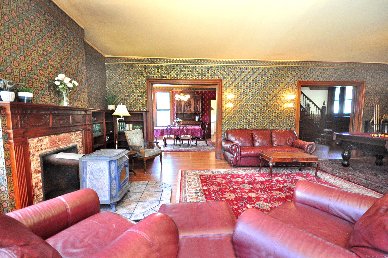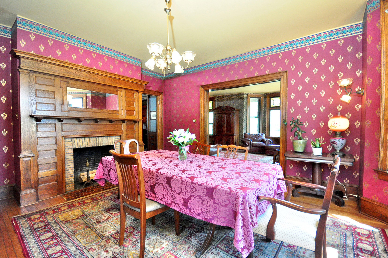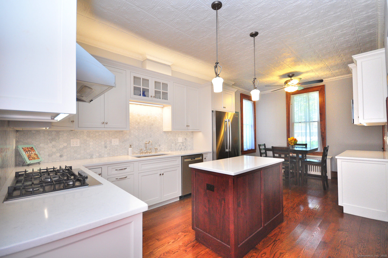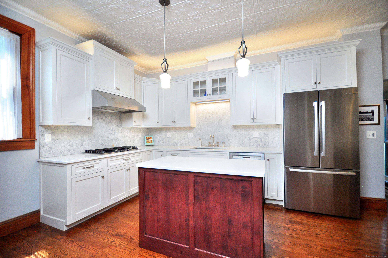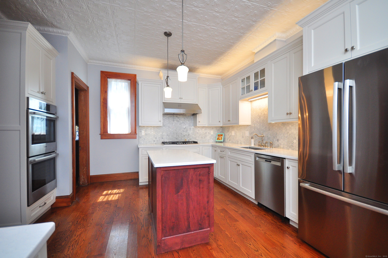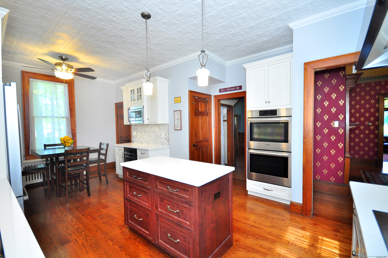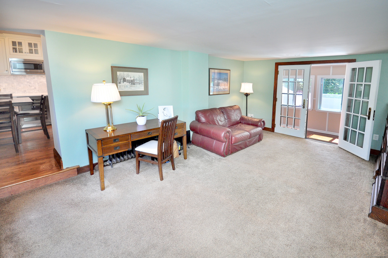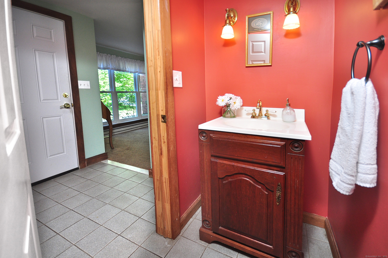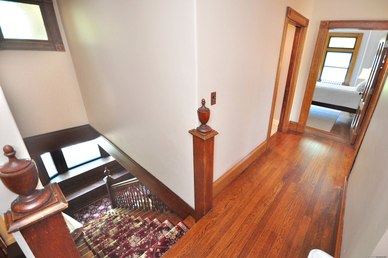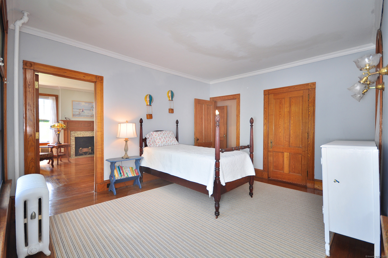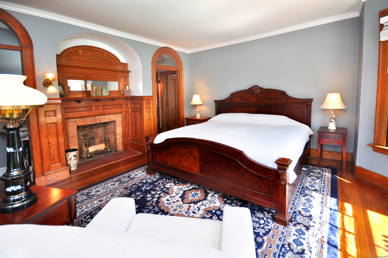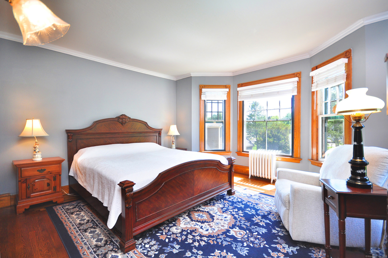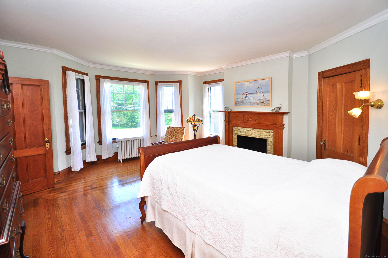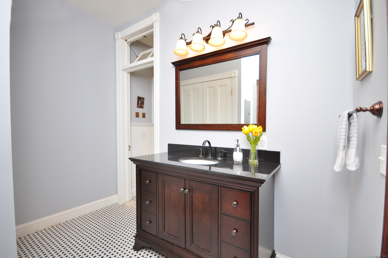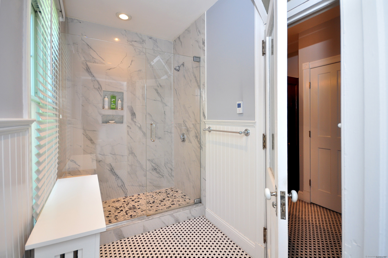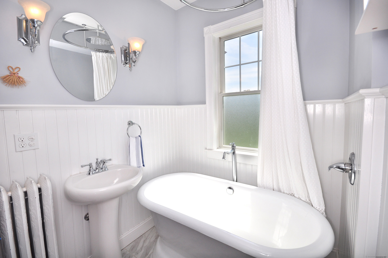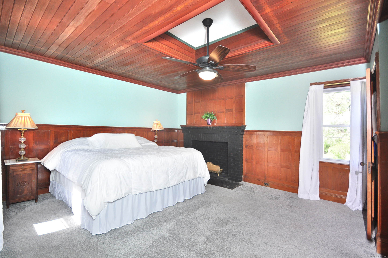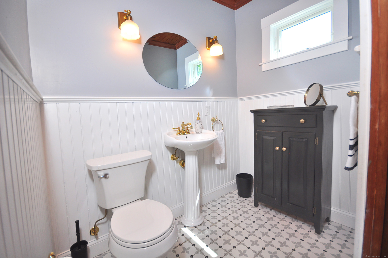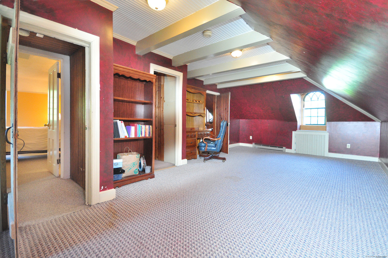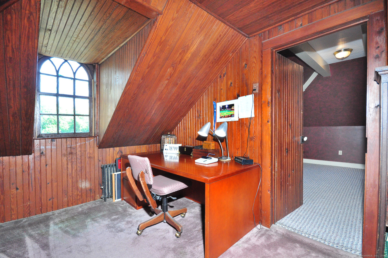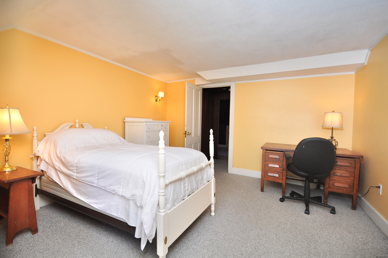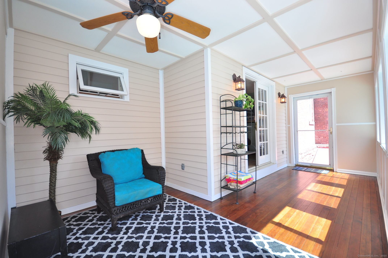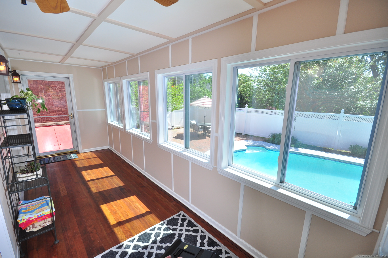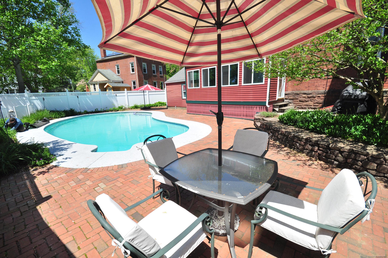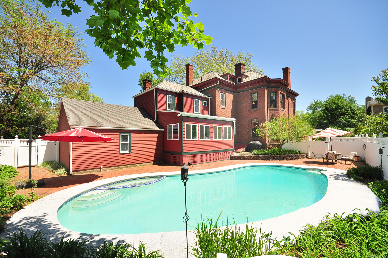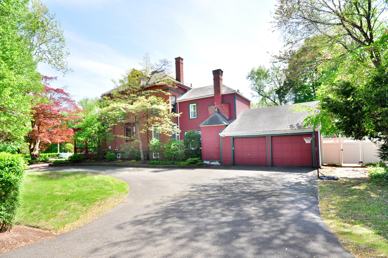More about this Property
If you are interested in more information or having a tour of this property with an experienced agent, please fill out this quick form and we will get back to you!
1123 Windsor Avenue, Windsor CT 06095
Current Price: $529,500
 5 beds
5 beds  4 baths
4 baths  3439 sq. ft
3439 sq. ft
Last Update: 6/19/2025
Property Type: Single Family For Sale
SELLERS HAVE SET A DEADLINE FOR HIGHEST AND BEST OFFERS FOR TUES., 5/20 BY 7PM. The sellers are sad to leave this cherished 3,439 sq ft home, but its time for the next caretaker to enjoy its unique beauty. Known as the George Ford House, this historic residence has been lovingly restored blending timeless elegance with modern luxury. The grand front porch invites you into a welcoming foyer with a fireplace and sweeping staircase. The spacious front living room features soaring ceilings, leaded and stained glass windows, built-in bookshelves, and one of six beautifully tiled fireplaces-this one with a wood stove for cozy winter nights. It flows into the formal dining room, also with a stunning fireplace. The renovated gourmet kitchen boasts a tin ceiling, gas cooktop, double wall ovens, quartz island and countertops and coffee bar with a discreet second staircase nearby. Off the kitchen is the addition added in 1915 to a comfortable den, leading through French doors to a screened-in porch with hardwood floors overlooking the fenced-in pool and hot tub-perfect for relaxing or entertaining. Upstairs, the primary suite is in the 1915 addition, includes an 11x9 sitting room (ideal as a nursery or office), and a step-down bedroom with square paneling, coffered ceiling, and half bath. Just outside is a full bath with soaking tub and a stackable washer/dryer. A second updated full bath serves the additional bedrooms, two of which feature tiled fireplaces.
On the third floor, youll find a fifth (or sixth) bedroom, another full bath, a spacious 26x13 carpeted great room, and a cozy 10x10 dormer room-perfect as a private home office. Bradbury & Bradbury wallpaper, vintage lighting, and detailed millwork throughout add to the homes seamless blend of historic charm and modern comfort... truly move-in ready to enjoy late summer enjoyment!
Corner of Routes 178 and 159.
MLS #: 24093031
Style: Antique
Color:
Total Rooms:
Bedrooms: 5
Bathrooms: 4
Acres: 0.47
Year Built: 1899 (Public Records)
New Construction: No/Resale
Home Warranty Offered:
Property Tax: $8,736
Zoning: A
Mil Rate:
Assessed Value: $288,120
Potential Short Sale:
Square Footage: Estimated HEATED Sq.Ft. above grade is 3439; below grade sq feet total is ; total sq ft is 3439
| Appliances Incl.: | Gas Cooktop,Wall Oven,Microwave,Refrigerator,Dishwasher,Disposal |
| Laundry Location & Info: | Upper Level Bathroom |
| Fireplaces: | 5 |
| Basement Desc.: | Full,Unfinished,Full With Hatchway |
| Exterior Siding: | Brick |
| Foundation: | Masonry |
| Roof: | Slate |
| Parking Spaces: | 2 |
| Driveway Type: | Circular,Paved |
| Garage/Parking Type: | Attached Garage,Driveway |
| Swimming Pool: | 1 |
| Waterfront Feat.: | Not Applicable |
| Lot Description: | Corner Lot,Dry,Level Lot |
| Nearby Amenities: | Commuter Bus,Library,Private School(s),Public Transportation,Walk to Bus Lines |
| In Flood Zone: | 0 |
| Occupied: | Owner |
Hot Water System
Heat Type:
Fueled By: Steam.
Cooling: Window Unit
Fuel Tank Location:
Water Service: Public Water Connected
Sewage System: Public Sewer Connected
Elementary: Per Board of Ed
Intermediate: Per Board of Ed
Middle: Sage Park
High School: Windsor
Current List Price: $529,500
Original List Price: $529,500
DOM: 5
Listing Date: 5/4/2025
Last Updated: 6/11/2025 3:14:57 PM
Expected Active Date: 5/15/2025
List Agent Name: Mary Beth Welsh
List Office Name: Century 21 AllPoints Realty
