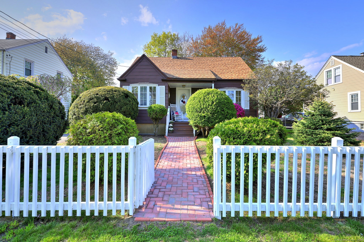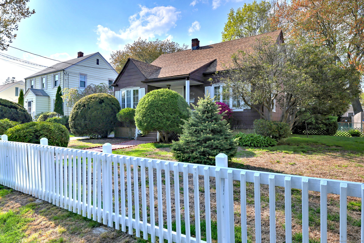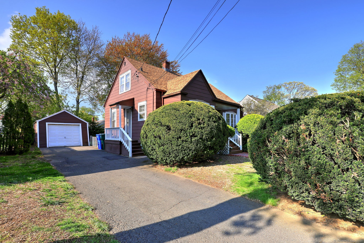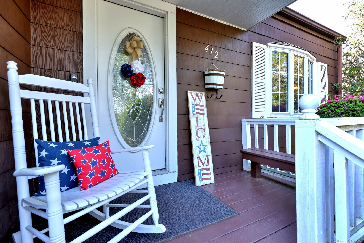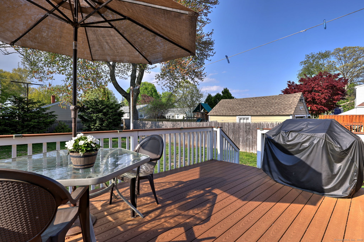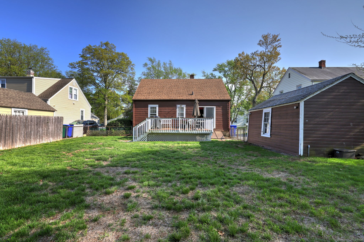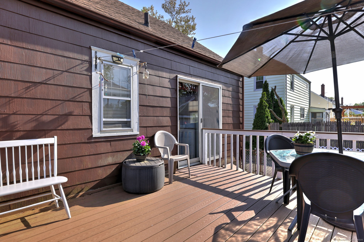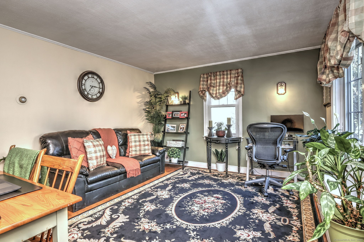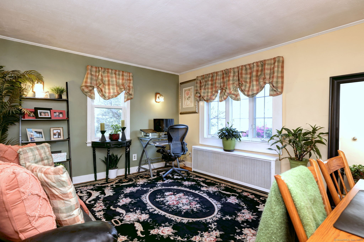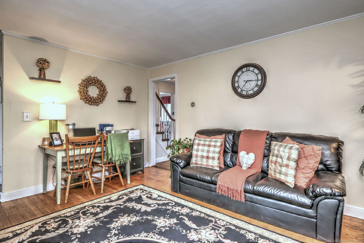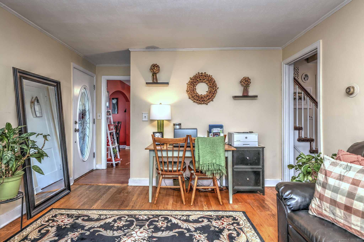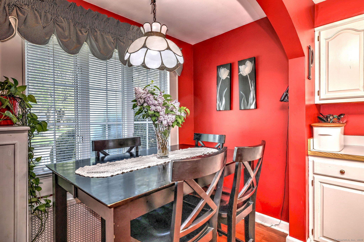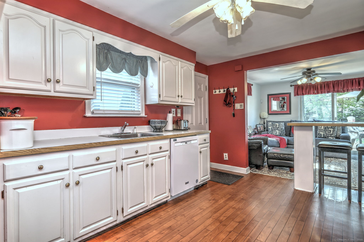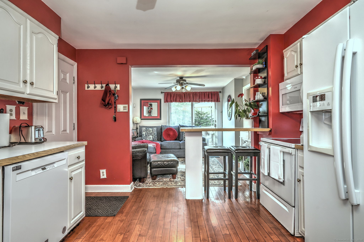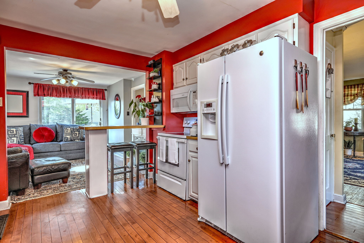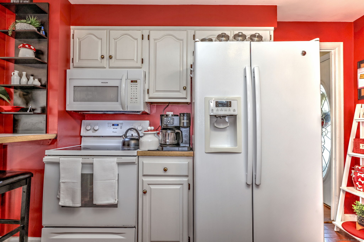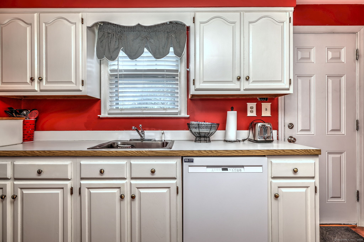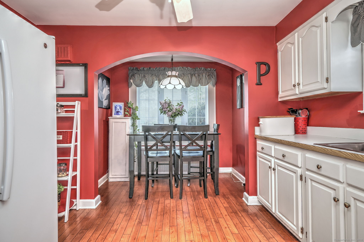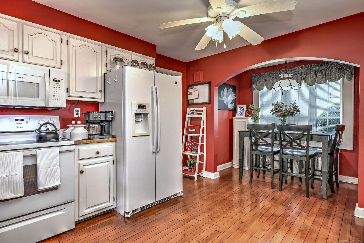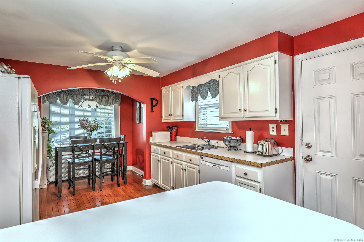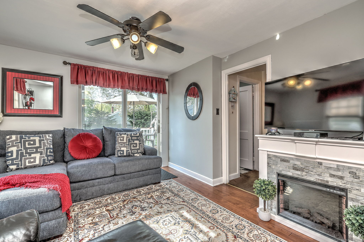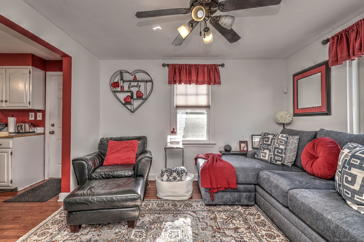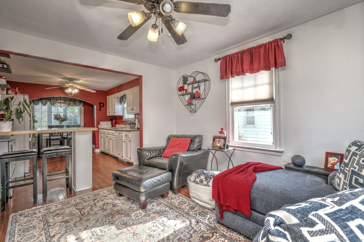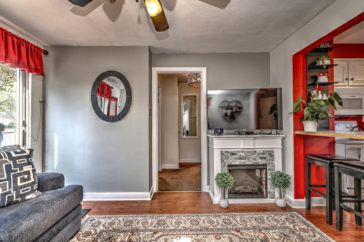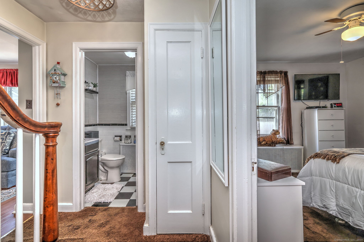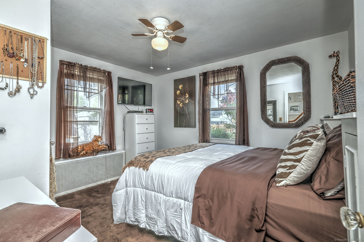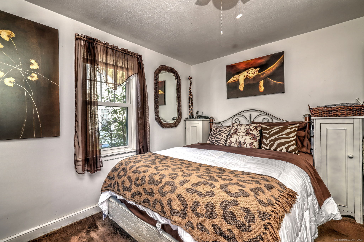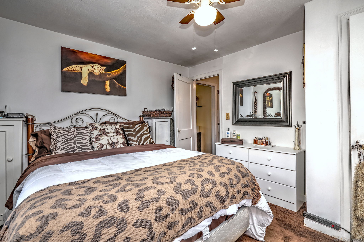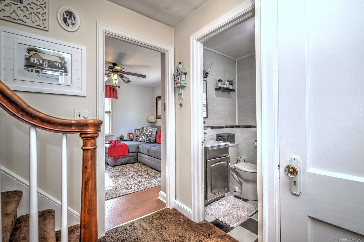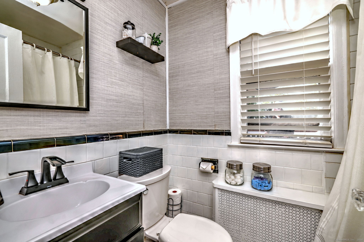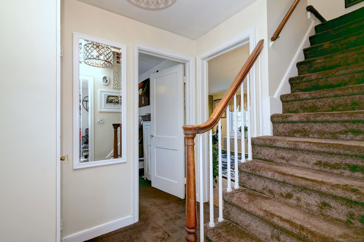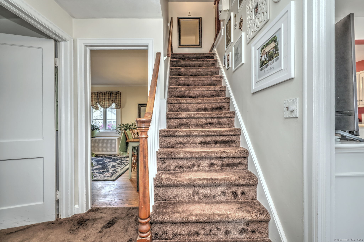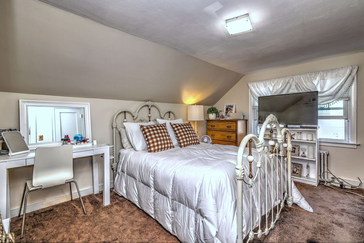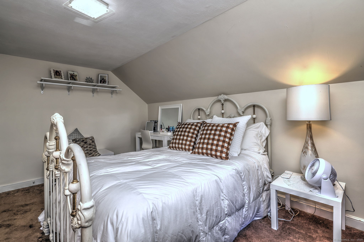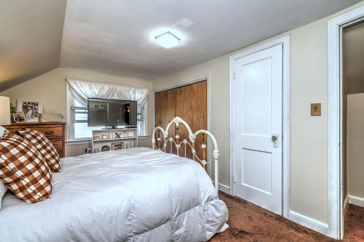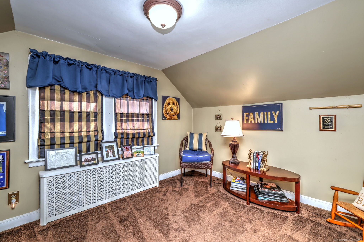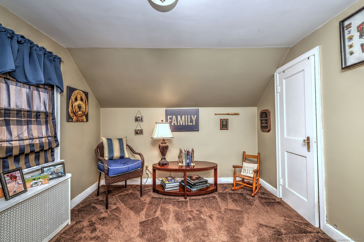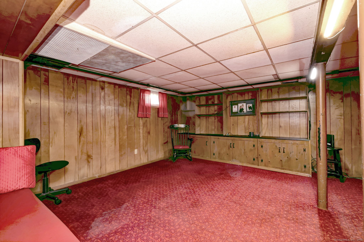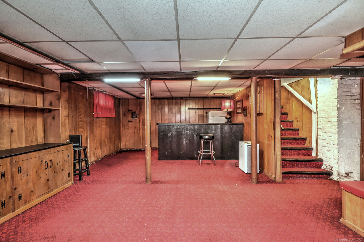More about this Property
If you are interested in more information or having a tour of this property with an experienced agent, please fill out this quick form and we will get back to you!
412 West Reitter Street, Stratford CT 06614
Current Price: $379,999
 3 beds
3 beds  1 baths
1 baths  1370 sq. ft
1370 sq. ft
Last Update: 6/5/2025
Property Type: Single Family For Sale
Charming Cape Cod on a Quiet, Tree-Lined Street Welcome home to this delightful Cape Cod nestled on a peaceful, tree-lined street. The inviting front porch leads into a cozy living room and a spacious eat-in kitchen-perfect for daily living and entertaining. Just off the kitchen, youll find a versatile flex space ideal as a family room, formal dining room or turn it back into the forth bedrooms. The main level features a convenient primary bedroom and a full bathroom. Upper level, has two additional bedrooms with closet space, or turn it into a home office.. The full basement is partially finished, providing extra living space, a dedicated laundry area, and storage space. Enjoy your morning coffee or unwind in the evenings on the serene back deck overlooking a level, sun-drenched yard. Natural light fills the home throughout the day, creating a warm and welcoming atmosphere. Forth bedroom was changed over to a family room that it is currently used as. Dont miss the opportunity to make this charming home your own!
Highest and Best offer Thursday May 8th, noon. Thank you!
GPS Friendly
MLS #: 24093026
Style: Cape Cod
Color:
Total Rooms:
Bedrooms: 3
Bathrooms: 1
Acres: 0.18
Year Built: 1941 (Public Records)
New Construction: No/Resale
Home Warranty Offered:
Property Tax: $5,378
Zoning: RS-4
Mil Rate:
Assessed Value: $133,770
Potential Short Sale:
Square Footage: Estimated HEATED Sq.Ft. above grade is 1370; below grade sq feet total is ; total sq ft is 1370
| Appliances Incl.: | Electric Range,Microwave,Refrigerator,Dishwasher,Washer,Dryer |
| Laundry Location & Info: | Lower Level Finished Basement |
| Fireplaces: | 0 |
| Basement Desc.: | Full,Storage,Interior Access,Partially Finished,Full With Hatchway |
| Exterior Siding: | Asbestos |
| Foundation: | Concrete |
| Roof: | Asphalt Shingle |
| Parking Spaces: | 1 |
| Garage/Parking Type: | Detached Garage |
| Swimming Pool: | 0 |
| Waterfront Feat.: | Beach Rights |
| Lot Description: | Level Lot |
| Nearby Amenities: | Library,Medical Facilities,Private School(s),Public Transportation,Shopping/Mall |
| Occupied: | Owner |
Hot Water System
Heat Type:
Fueled By: Hot Water.
Cooling: Ceiling Fans,Window Unit
Fuel Tank Location: In Basement
Water Service: Public Water Connected
Sewage System: Public Sewer Connected
Elementary: Second Hill Lane
Intermediate:
Middle:
High School: Bunnell
Current List Price: $379,999
Original List Price: $379,999
DOM: 6
Listing Date: 5/3/2025
Last Updated: 5/9/2025 7:07:27 PM
List Agent Name: Elaine Guedes
List Office Name: Coldwell Banker Realty
