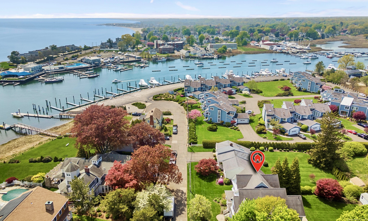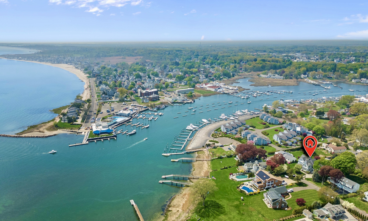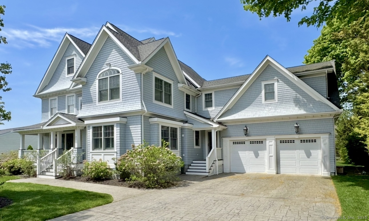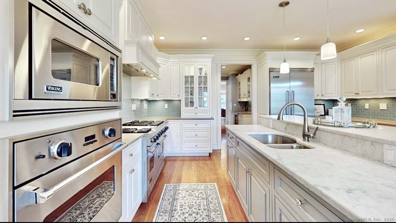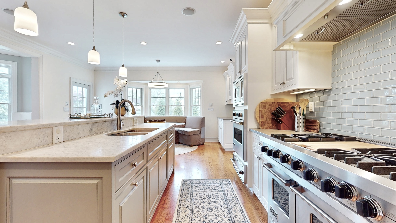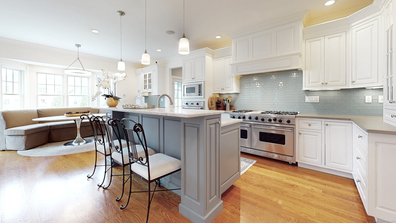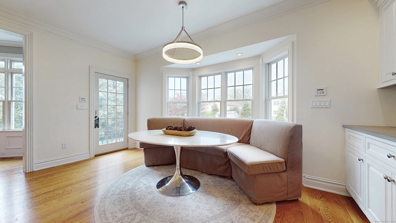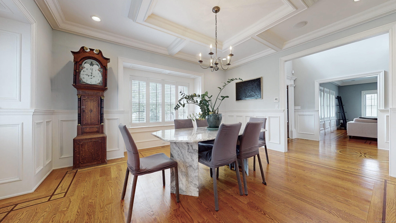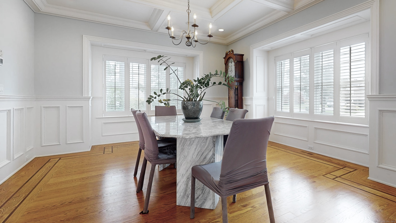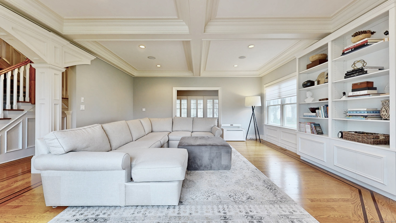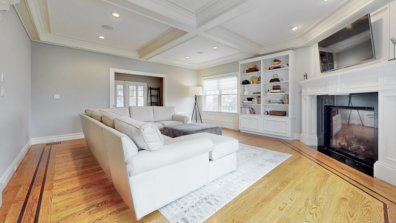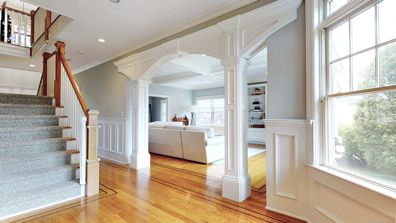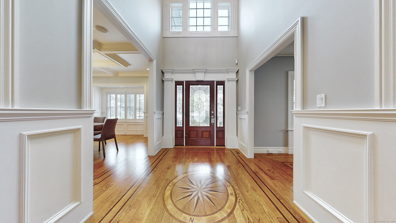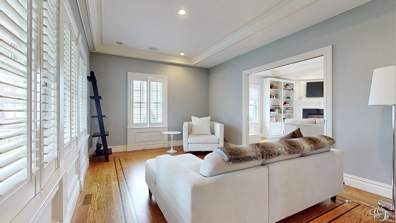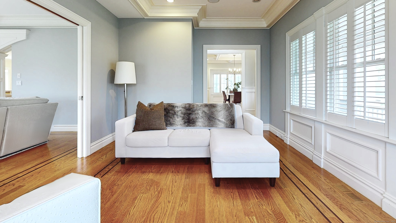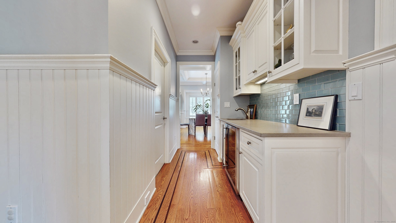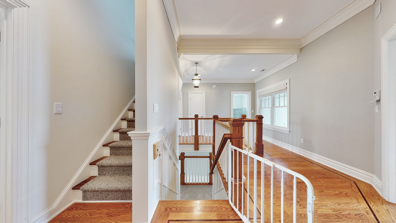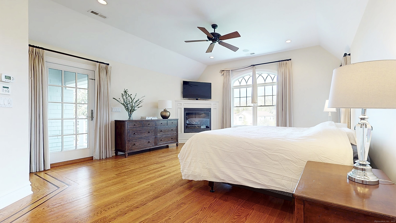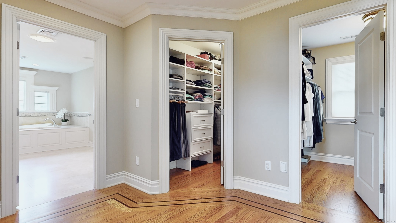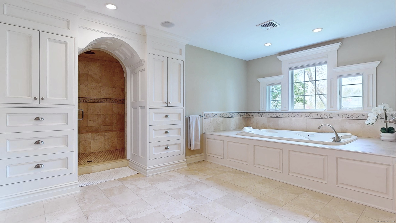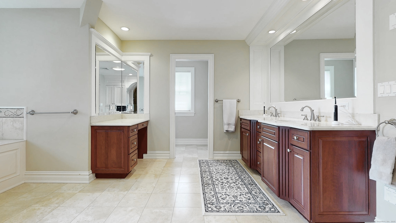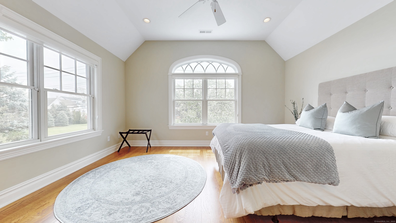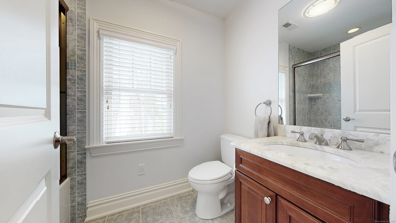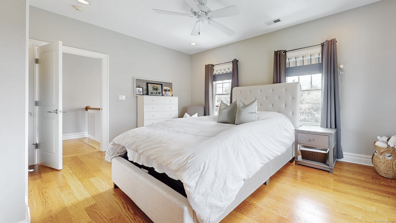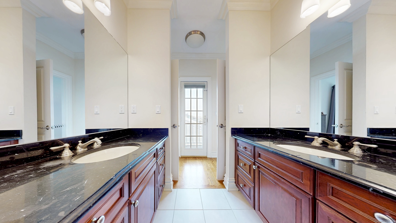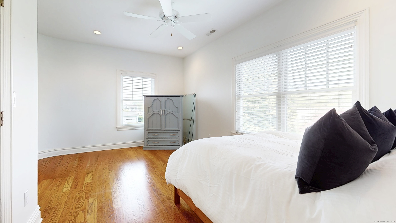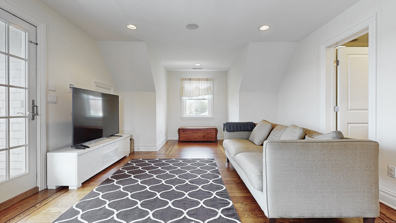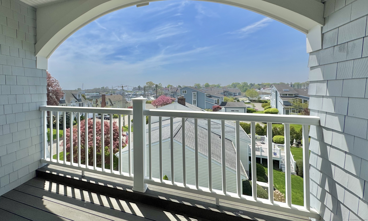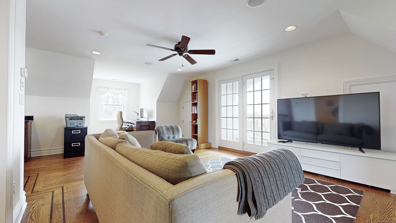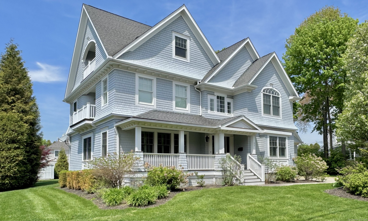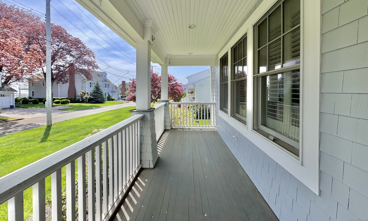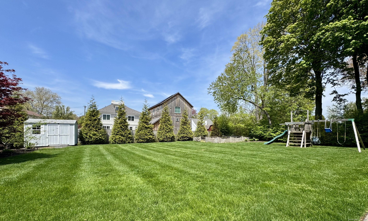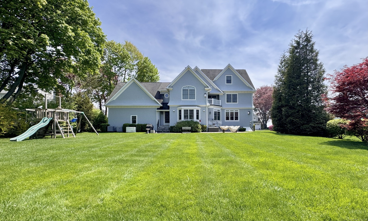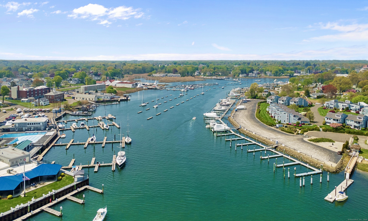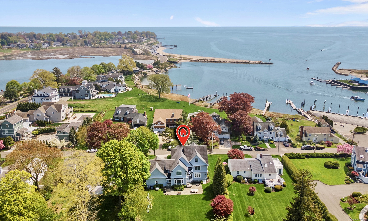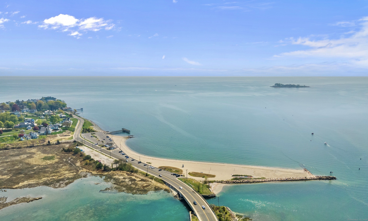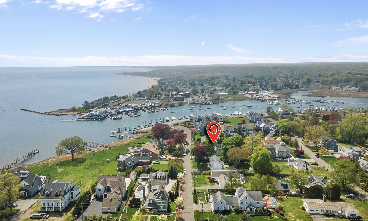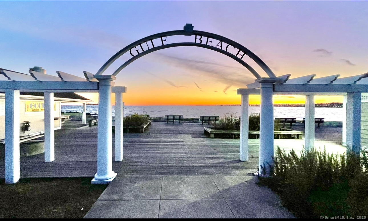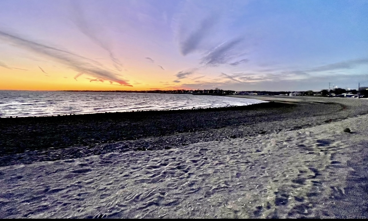More about this Property
If you are interested in more information or having a tour of this property with an experienced agent, please fill out this quick form and we will get back to you!
27 Dock Road, Milford CT 06460
Current Price: $1,700,000
 4 beds
4 beds  5 baths
5 baths  4675 sq. ft
4675 sq. ft
Last Update: 6/29/2025
Property Type: Single Family For Sale
Coastal Elegance with Marina Views, Spa Bath & Exceptional Craftsmanship! Location, location, location! Just a short stroll to the beach, harbor, downtown, and the train, this exquisite Nantucket-style coastal home delivers timeless architecture and modern luxury across three beautifully finished levels. A grand two-story foyer sets the tone, with rich architectural moldings and 9-foot ceilings enhancing the homes light-filled, elegant ambiance. Take in harbor & marina views from the sunlit living room with a cozy fireplace or gather in the heart of the home-an extraordinary gourmet kitchen featuring high-end appliances, three ovens, a butlers pantry, and a generous breakfast bar, ideal for entertaining or relaxed everyday living. The luxurious primary suite is a true retreat, offering a private balcony, an oversized spa-like bath w/ a soaking tub and walk-in shower, and its own second fireplace, adding warmth and romance to this serene sanctuary. Two additional bedrooms share a Jack & Jill bath and balcony, while a fourth bedroom enjoys a private en-suite. The third-floor bonus room is a flexible haven with a wet bar, private balcony, & full bath-perfect for guests, a media room, or a private escape. Filled with natural sunlight and positive energy, this exceptional home invites a laid-back coastal lifestyle. Whether walking or biking to the beach or town, every day feels like a getaway in this timeless coastal masterpiece. Click on video icon to do a virtual 3D tour.
Gulf St to Dock Rd
MLS #: 24093023
Style: Colonial
Color:
Total Rooms:
Bedrooms: 4
Bathrooms: 5
Acres: 0.39
Year Built: 2007 (Public Records)
New Construction: No/Resale
Home Warranty Offered:
Property Tax: $28,666
Zoning: R12.
Mil Rate:
Assessed Value: $983,720
Potential Short Sale:
Square Footage: Estimated HEATED Sq.Ft. above grade is 4675; below grade sq feet total is ; total sq ft is 4675
| Appliances Incl.: | Oven/Range,Microwave,Refrigerator,Dishwasher,Washer,Dryer |
| Fireplaces: | 1 |
| Energy Features: | Generator,Programmable Thermostat,Thermopane Windows |
| Interior Features: | Auto Garage Door Opener,Cable - Pre-wired,Open Floor Plan |
| Energy Features: | Generator,Programmable Thermostat,Thermopane Windows |
| Basement Desc.: | Full |
| Exterior Siding: | Shingle,Shake |
| Exterior Features: | Balcony,Porch,Deck,Patio |
| Foundation: | Concrete |
| Roof: | Asphalt Shingle |
| Parking Spaces: | 2 |
| Garage/Parking Type: | Attached Garage,Paved,Off Street Parking |
| Swimming Pool: | 0 |
| Waterfront Feat.: | Walk to Water,Water Community,View |
| Lot Description: | Level Lot |
| Nearby Amenities: | Health Club,Medical Facilities,Park,Public Transportation,Tennis Courts |
| Occupied: | Owner |
Hot Water System
Heat Type:
Fueled By: Hot Air.
Cooling: Central Air
Fuel Tank Location:
Water Service: Public Water Connected
Sewage System: Public Sewer Connected
Elementary: Per Board of Ed
Intermediate:
Middle:
High School: Joseph A. Foran
Current List Price: $1,700,000
Original List Price: $1,800,000
DOM: 56
Listing Date: 5/4/2025
Last Updated: 6/17/2025 8:48:21 PM
List Agent Name: Stacy Blake
List Office Name: Stacy Blake Realty LLC
