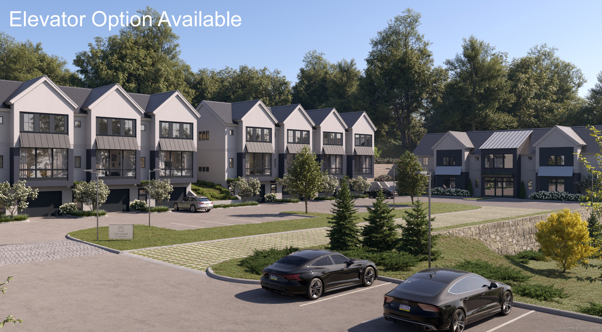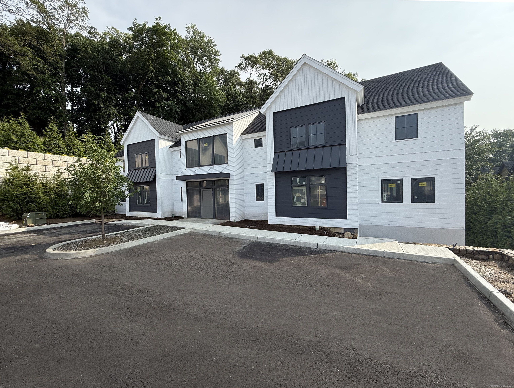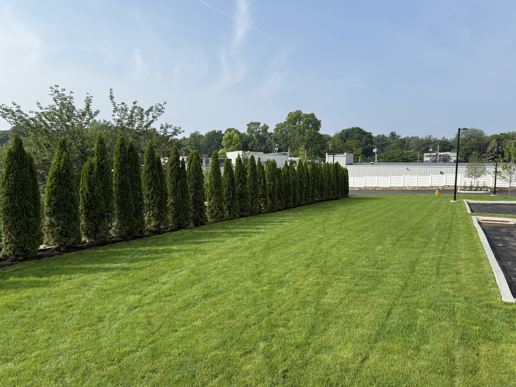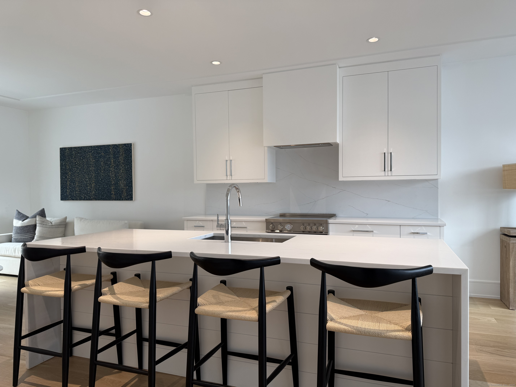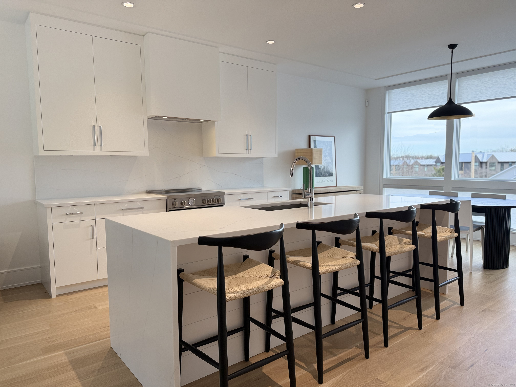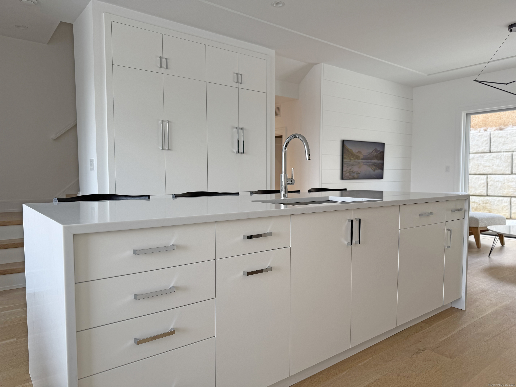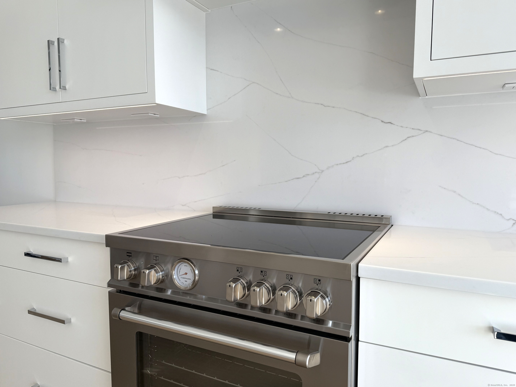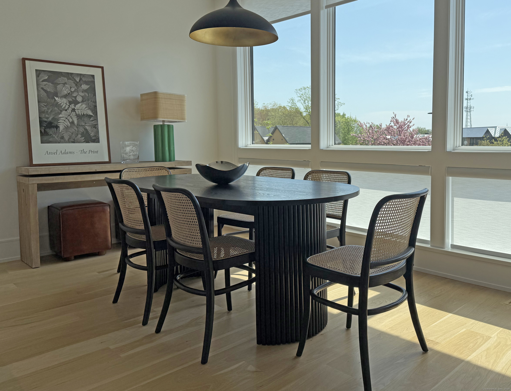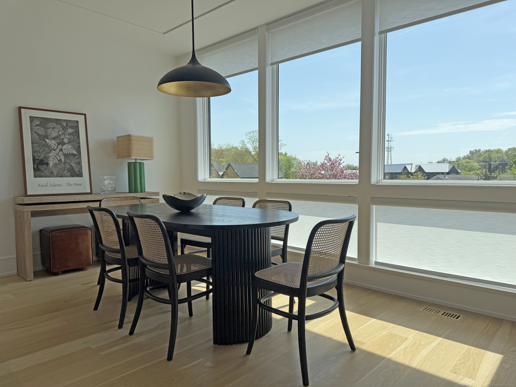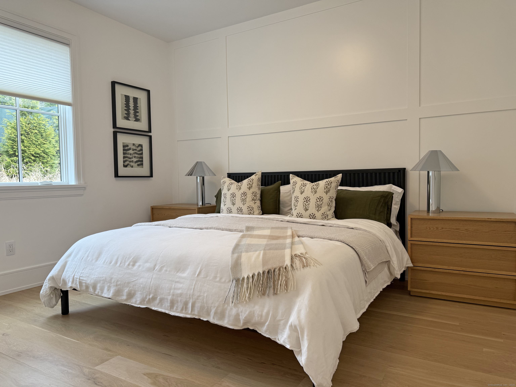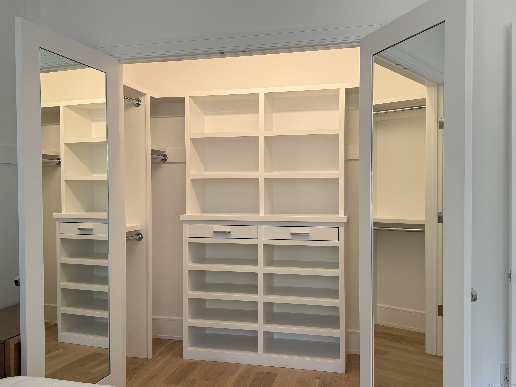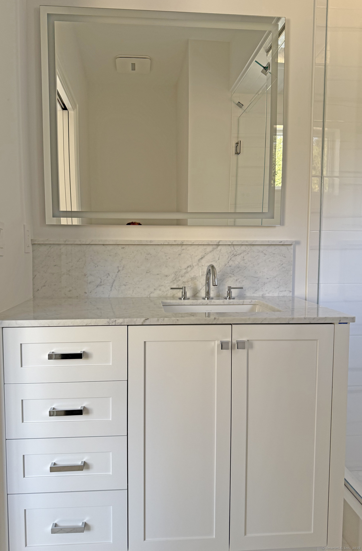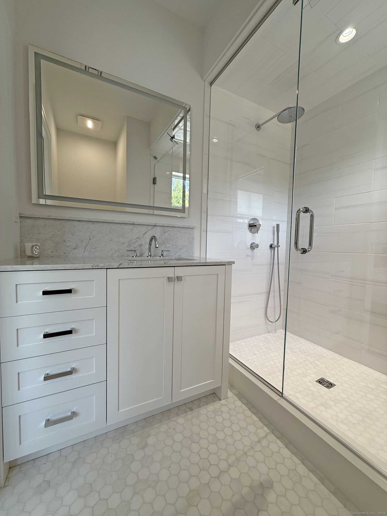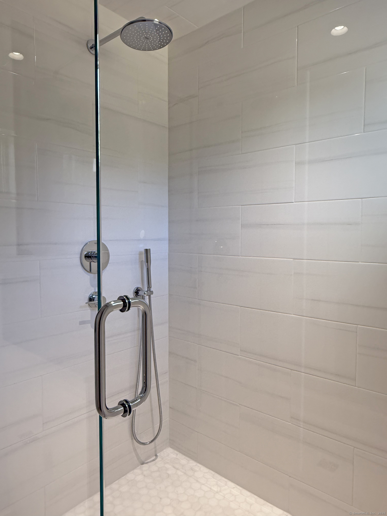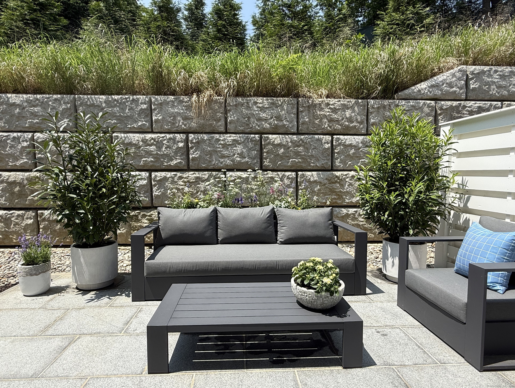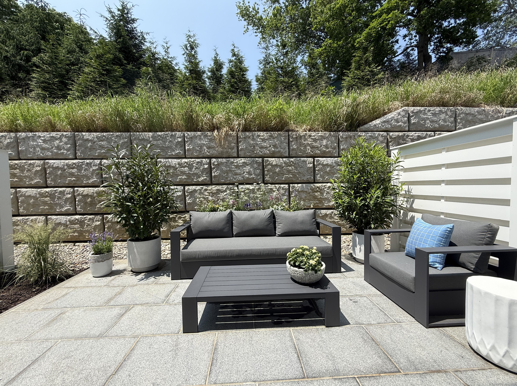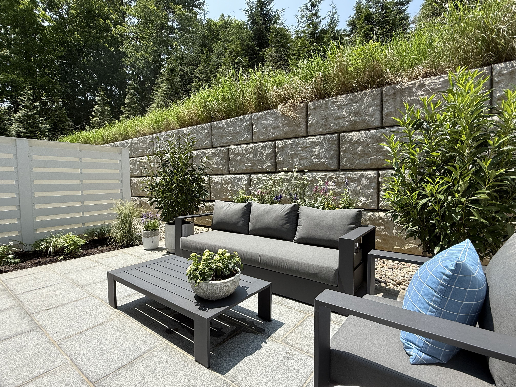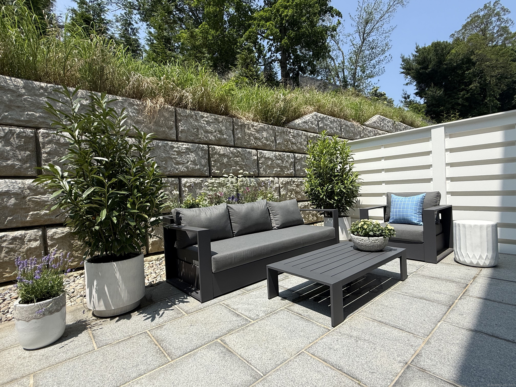More about this Property
If you are interested in more information or having a tour of this property with an experienced agent, please fill out this quick form and we will get back to you!
785 East Post Road, Westport CT 06880
Current Price: $1,150,000
 1 beds
1 beds  1 baths
1 baths  1020 sq. ft
1020 sq. ft
Last Update: 6/18/2025
Property Type: Condo/Co-Op For Sale
Nearly completed this residential flat offers the best of first floor living. Situated in a prime location in the heart of Westport, this development by RPM Home features a limited collection of eight luxury townhomes and five flats, designed for convenient in-town living. This particular unit offers desirable single-level living and is filled with natural light thanks to expansive Marvin windows and sliding doors. The open floor plan seamlessly connects the living room, kitchen, and dining area, which extends to a private terrace. The residence boasts premium finishes throughout, including Bertazzoni appliances, Grohe fixtures, custom cabinetry, quartz and marble countertops, and elegant 6 white oak floors. Youll also find a luxurious primary suite with a lavish bathroom, custom closet and a dedicated laundry area. Nestled away from Post Road, The Gables of Westport provides a private enclave surrounded by beautiful lush native gardens and green spaces. Its location also offers easy access to the Metro-North Train, Longshore Club and Park, major highways, and a variety of restaurants, shopping, and entertainment options. Elevator option available. HOA estimated to be $600 per month.
785 Post Road East near the end of the Sherwood Island Connector
MLS #: 24093013
Style: Ranch
Color: White
Total Rooms:
Bedrooms: 1
Bathrooms: 1
Acres: 0
Year Built: 2025 (Public Records)
New Construction: No/Resale
Home Warranty Offered:
Property Tax: $999
Zoning: Per town
Mil Rate:
Assessed Value: $9,999
Potential Short Sale:
Square Footage: Estimated HEATED Sq.Ft. above grade is 900; below grade sq feet total is 120; total sq ft is 1020
| Appliances Incl.: | Electric Range,Convection Oven,Microwave,Range Hood,Refrigerator,Freezer,Dishwasher |
| Laundry Location & Info: | Lower Level Lower level |
| Fireplaces: | 0 |
| Energy Features: | Extra Insulation,Programmable Thermostat,Thermopane Windows |
| Interior Features: | Cable - Available,Open Floor Plan,Security System |
| Energy Features: | Extra Insulation,Programmable Thermostat,Thermopane Windows |
| Home Automation: | Security System,Thermostat(s) |
| Basement Desc.: | None |
| Exterior Siding: | Vertical Siding,Wood,Other |
| Exterior Features: | Underground Utilities,Terrace,Gutters,Lighting,Underground Sprinkler |
| Parking Spaces: | 0 |
| Garage/Parking Type: | None,Paved,Parking Lot,Assigned Parking |
| Swimming Pool: | 0 |
| Waterfront Feat.: | Beach Rights |
| Lot Description: | Sloping Lot |
| Nearby Amenities: | Golf Course,Health Club,Park,Playground/Tot Lot,Public Rec Facilities,Shopping/Mall,Walk to Bus Lines |
| In Flood Zone: | 0 |
| Occupied: | Vacant |
HOA Fee Amount 600
HOA Fee Frequency: Monthly
Association Amenities: .
Association Fee Includes:
Hot Water System
Heat Type:
Fueled By: Heat Pump,Hot Air,Zoned.
Cooling: Central Air
Fuel Tank Location:
Water Service: Public Water Connected
Sewage System: Public Sewer Connected
Elementary: Long Lots
Intermediate:
Middle: Bedford
High School: Staples
Current List Price: $1,150,000
Original List Price: $1,150,000
DOM: 47
Listing Date: 5/2/2025
Last Updated: 5/2/2025 10:06:13 PM
List Agent Name: Todd Gibbons
List Office Name: Boost Real Estate Group
