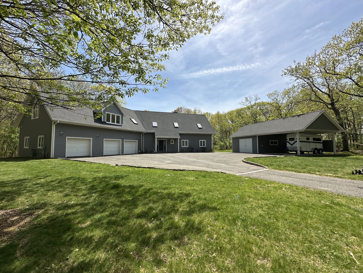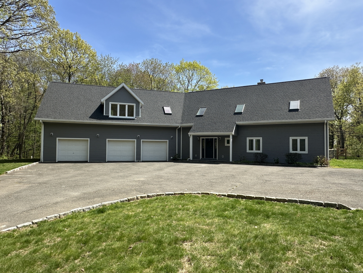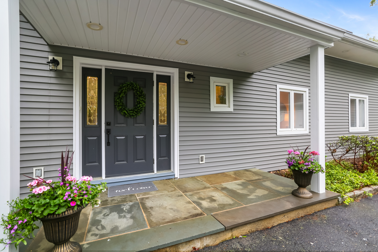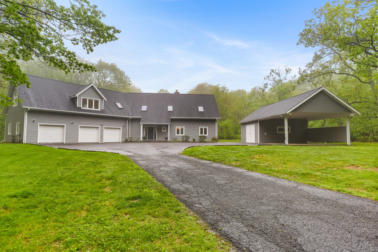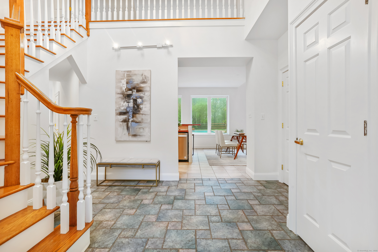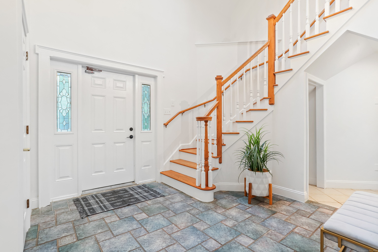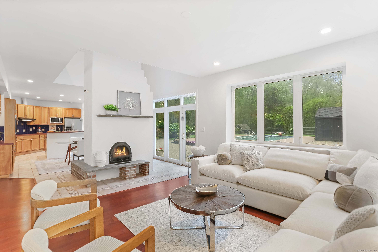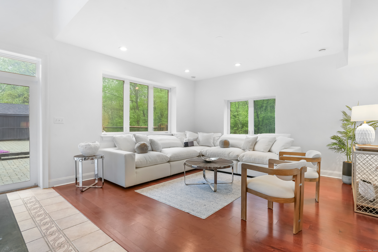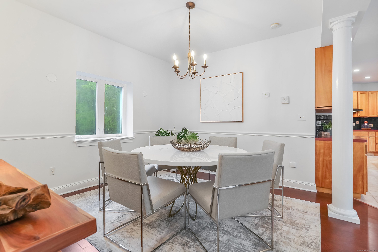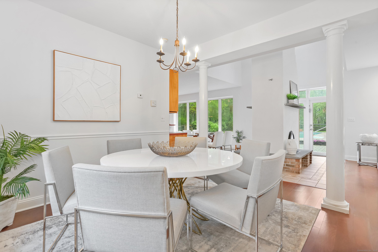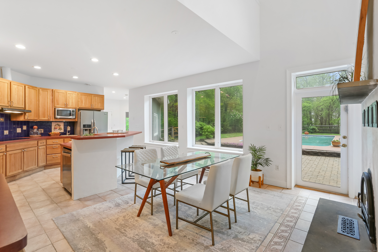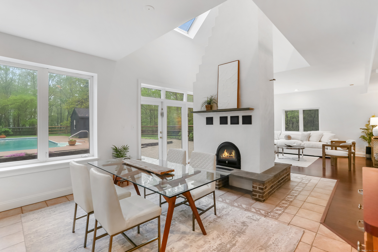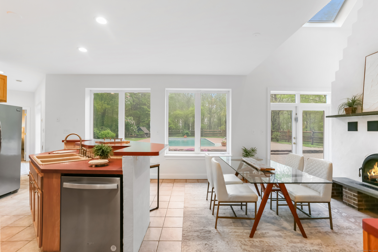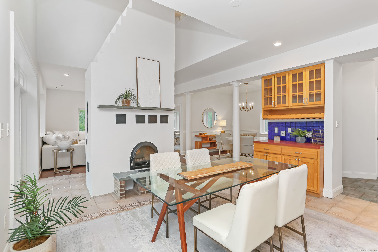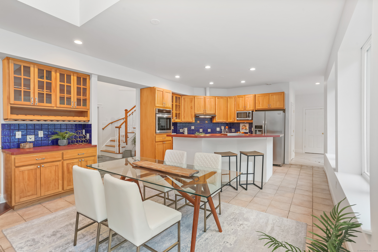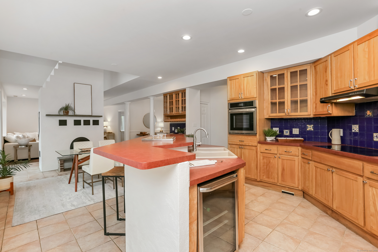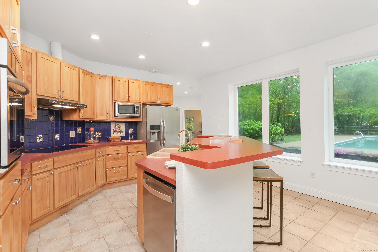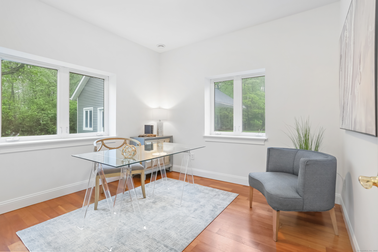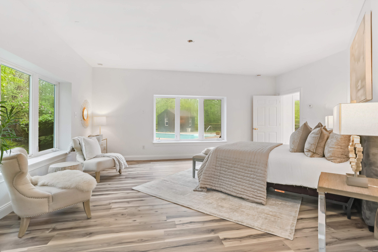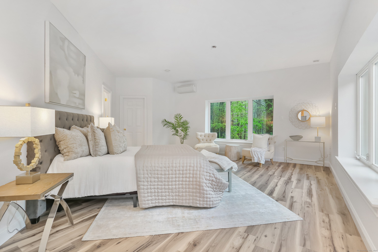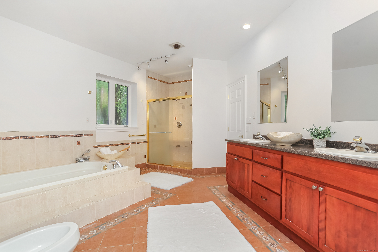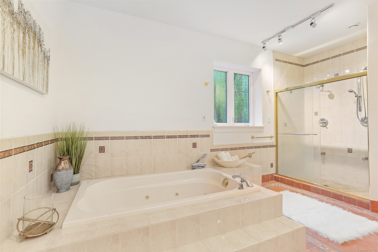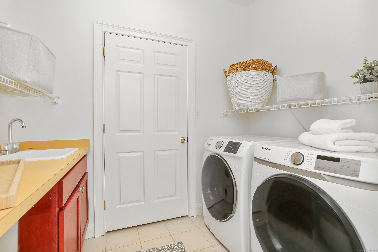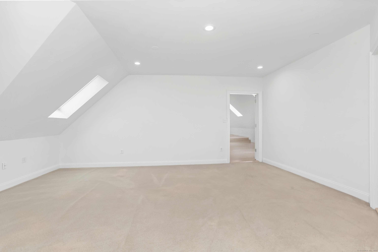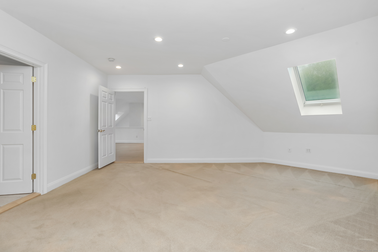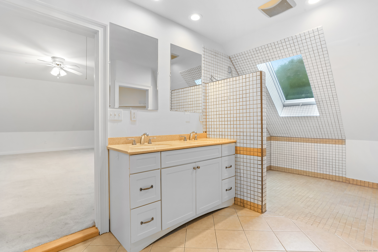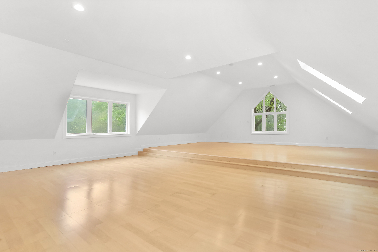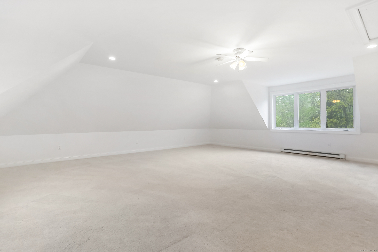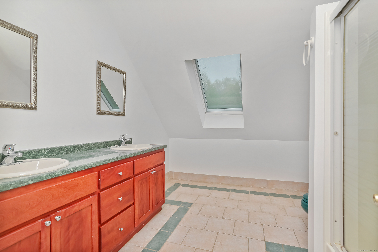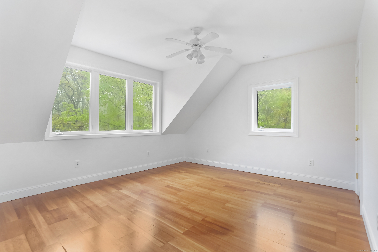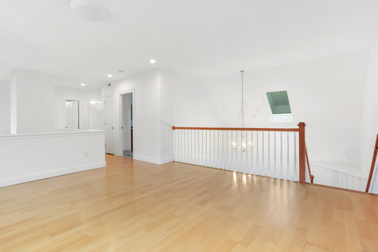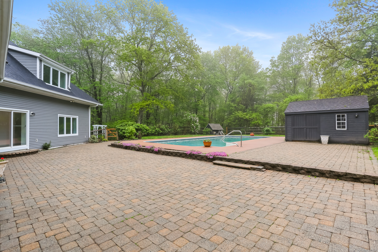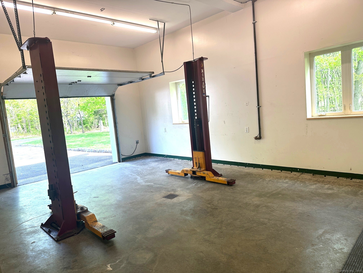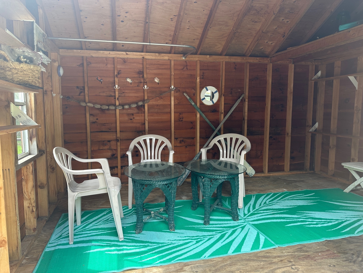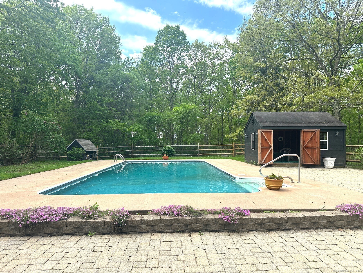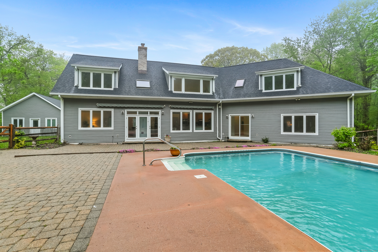More about this Property
If you are interested in more information or having a tour of this property with an experienced agent, please fill out this quick form and we will get back to you!
28 Drewbarrie Lane, Easton CT 06612
Current Price: $1,225,000
 4 beds
4 beds  4 baths
4 baths  4548 sq. ft
4548 sq. ft
Last Update: 6/22/2025
Property Type: Single Family For Sale
Welcome to the extraordinary! This modern style one-owner home was custom built to take in the natural surrounding and minimize energy usage. You will love the sunlit spaces and open floor plan. Tucked at the end of a cul-de-sac in lower Easton, enter and see the two story foyer and straight through to the expansive doors/windows with views to the patio & in-ground pool. Main level features the kitchen with island and open fireplace to the living room. The open floor plan connects these spaces to the dining room and office. The main level primary suite has views of the property, walk-in-closet and full bath with whirlpool tub, large shower & double sinks. The second level has an open loft area plus upper primary suite with walk-in-shower and sitting/dressing room. There is a spacious bonus room (formerly used as an art studio) that can be flexibly used as a home gym, office or game room. There are 2 additional bedrooms on this level plus a hall bath. Car lover? The heated attached garage has a workshop and 2 post car lift. There is also a detached barn with carport. Sited on 3.54 acres, this is the perfect country retreat in lower Easton! Enjoy the peacefulness while also being close to commuter lines, shopping & recreation.
new roof, siding. See attachments for owners letter regarding building of the home.
Sport Hill or Morehouse to Beers to Drewbarrie
MLS #: 24092999
Style: Contemporary
Color: charcoal gray
Total Rooms:
Bedrooms: 4
Bathrooms: 4
Acres: 3.54
Year Built: 2000 (Public Records)
New Construction: No/Resale
Home Warranty Offered:
Property Tax: $18,368
Zoning: R1
Mil Rate:
Assessed Value: $621,810
Potential Short Sale:
Square Footage: Estimated HEATED Sq.Ft. above grade is 4548; below grade sq feet total is ; total sq ft is 4548
| Appliances Incl.: | Electric Cooktop,Wall Oven,Microwave,Refrigerator,Dishwasher,Wine Chiller |
| Laundry Location & Info: | Main Level main level room |
| Fireplaces: | 1 |
| Energy Features: | Passive Solar |
| Interior Features: | Auto Garage Door Opener,Central Vacuum,Open Floor Plan |
| Energy Features: | Passive Solar |
| Basement Desc.: | None |
| Exterior Siding: | Vinyl Siding |
| Exterior Features: | Shed,Awnings,Barn,Gutters,Patio |
| Foundation: | Slab |
| Roof: | Asphalt Shingle |
| Parking Spaces: | 3 |
| Garage/Parking Type: | Carport,Barn,Attached Garage |
| Swimming Pool: | 1 |
| Waterfront Feat.: | Not Applicable |
| Lot Description: | Lightly Wooded,Level Lot,On Cul-De-Sac |
| Nearby Amenities: | Library,Park,Playground/Tot Lot |
| In Flood Zone: | 0 |
| Occupied: | Vacant |
Hot Water System
Heat Type:
Fueled By: Radiant.
Cooling: Ductless,Split System
Fuel Tank Location:
Water Service: Public Water In Street,Private Well
Sewage System: Septic
Elementary: Samuel Staples
Intermediate:
Middle: Helen Keller
High School: Joel Barlow
Current List Price: $1,225,000
Original List Price: $1,299,000
DOM: 47
Listing Date: 5/2/2025
Last Updated: 6/13/2025 8:38:28 PM
Expected Active Date: 5/6/2025
List Agent Name: Kelly Higgins
List Office Name: Coldwell Banker Realty
