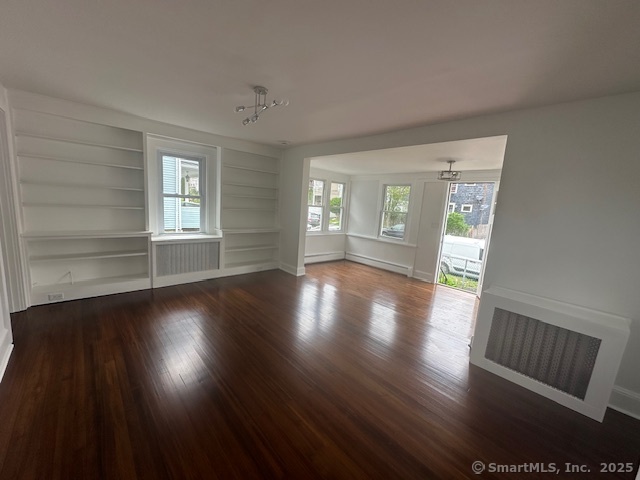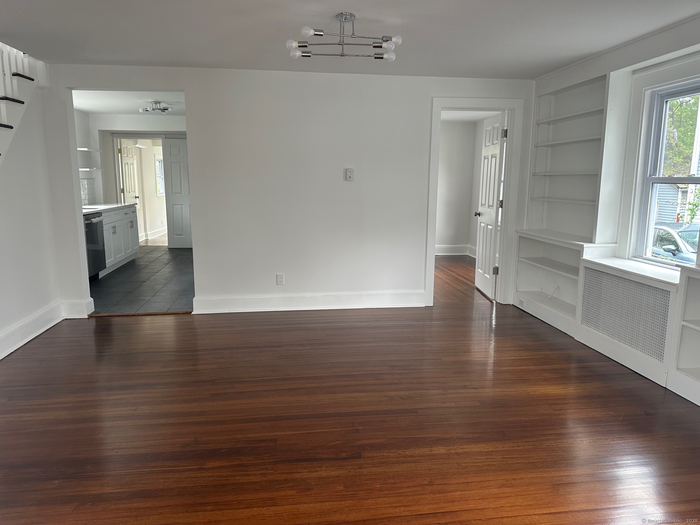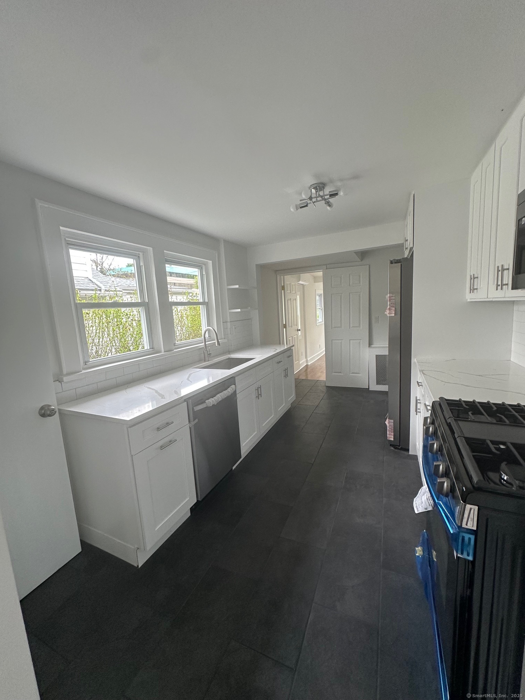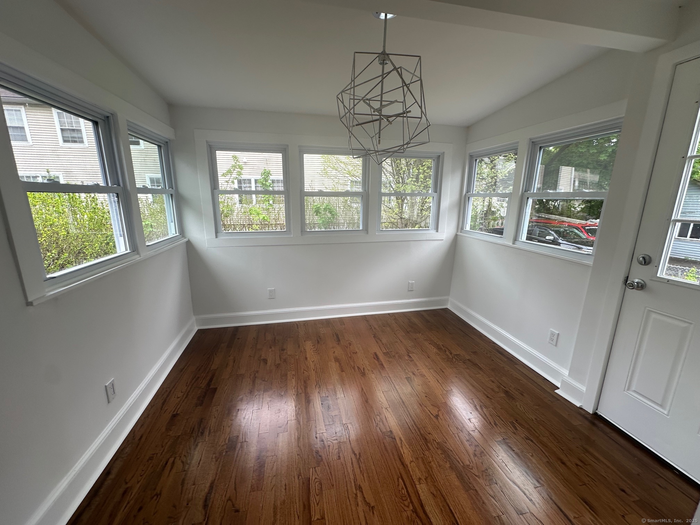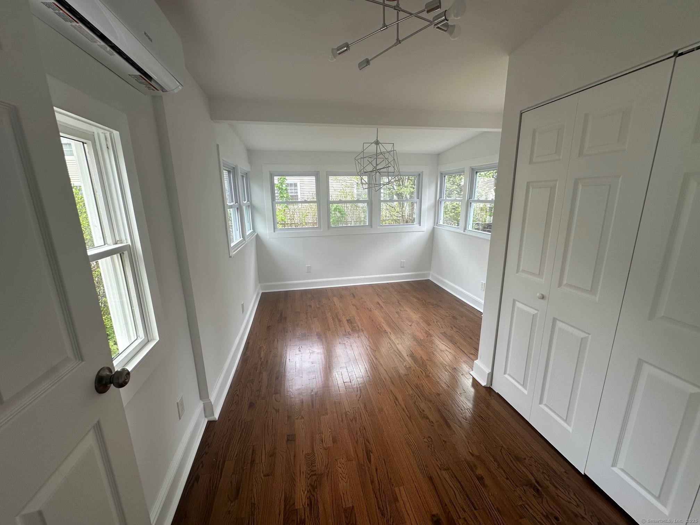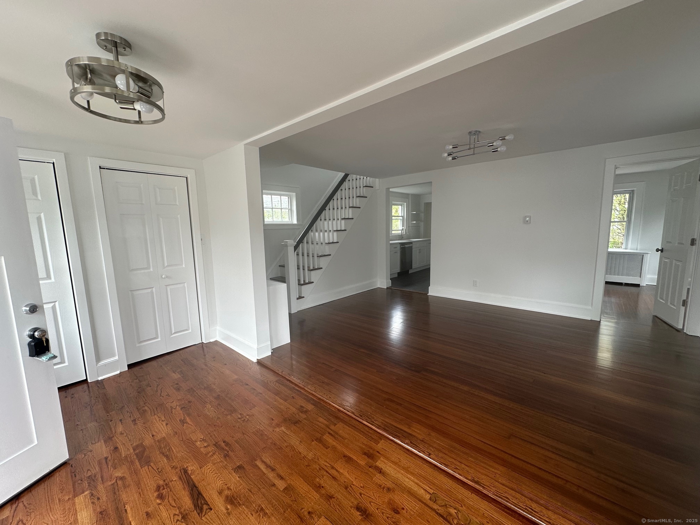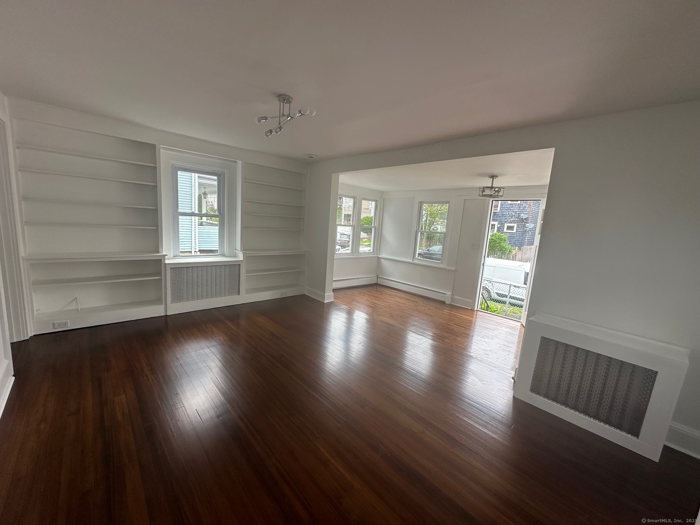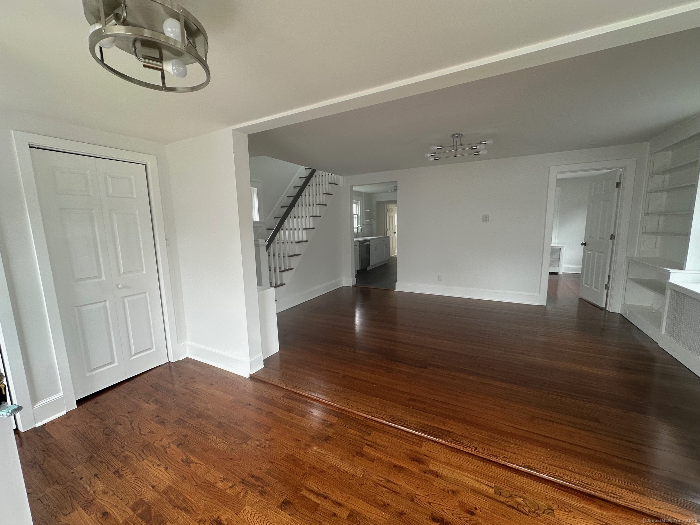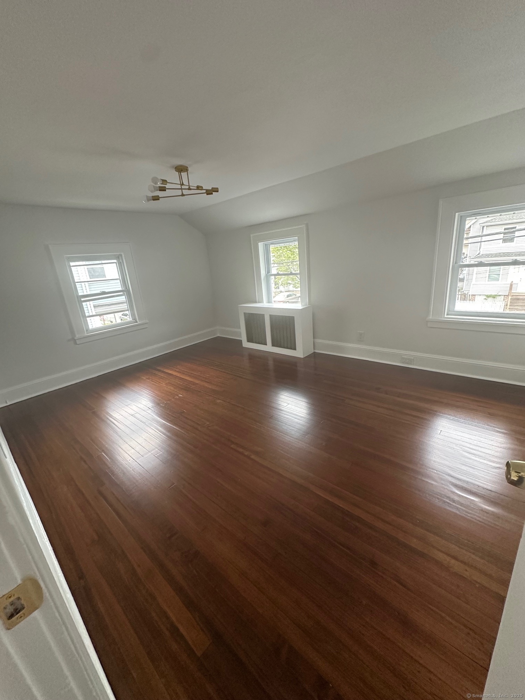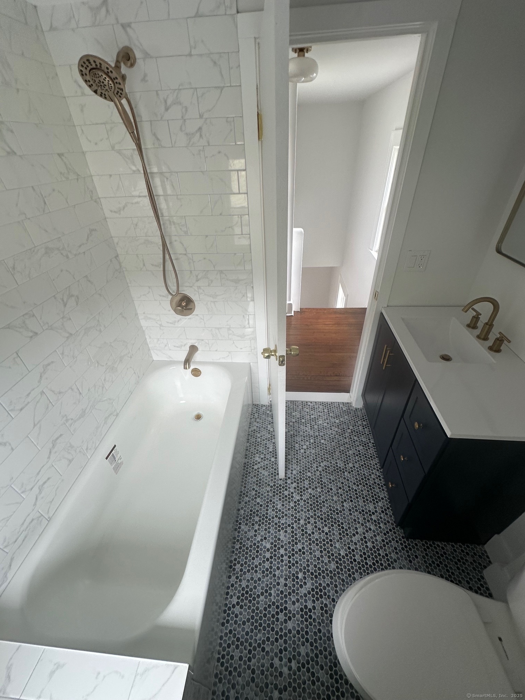More about this Property
If you are interested in more information or having a tour of this property with an experienced agent, please fill out this quick form and we will get back to you!
14 Sherman Street, Stamford CT 06902
Current Price: $549,000
 2 beds
2 beds  2 baths
2 baths  1776 sq. ft
1776 sq. ft
Last Update: 6/22/2025
Property Type: Single Family For Sale
Fully renovated in 2025, 3 bedroom Colonial seamlessly blends timeless character with thoughtful updates. Nestled on a quiet street in Stamfords sought-after Glenbrook neighborhood. Step inside to find a home filled with warmth and charm. The fully renovated kitchen and a sun-filled dining room is a standout, featuring elegant quartz countertops, and new stainless steel appliances with gas cooking stove and new floors. Step outside to a private, tiered backyard, and space to relax or entertain with plenty of parking space. Walk out basement with kitchenette, and 3 large storage spaces in addition to the attic. Public water, public sewer, gas is connected. Perfectly located near Springdales restaurants, shops, I-95, and 5 min drive to a Stamford train this home is a commuters dream with all the comforts of suburban life. updates in 2025: new roof, new siding, new gutters, hardwood floors, new kitchen, new bathrooms, most windows, new outside stairs, new basement, new driveway etc.
GPS
MLS #: 24092984
Style: Colonial
Color:
Total Rooms:
Bedrooms: 2
Bathrooms: 2
Acres: 0.11
Year Built: 1924 (Public Records)
New Construction: No/Resale
Home Warranty Offered:
Property Tax: $6,377
Zoning: R6
Mil Rate:
Assessed Value: $273,000
Potential Short Sale:
Square Footage: Estimated HEATED Sq.Ft. above grade is 1296; below grade sq feet total is 480; total sq ft is 1776
| Appliances Incl.: | Gas Range,Refrigerator,Dishwasher,Washer,Dryer |
| Laundry Location & Info: | Main Level |
| Fireplaces: | 0 |
| Basement Desc.: | Partial,Storage,Walk-out |
| Exterior Siding: | Vinyl Siding |
| Foundation: | Concrete |
| Roof: | Asphalt Shingle |
| Garage/Parking Type: | None |
| Swimming Pool: | 0 |
| Waterfront Feat.: | Not Applicable |
| Lot Description: | Level Lot |
| Occupied: | Vacant |
Hot Water System
Heat Type:
Fueled By: Hot Water.
Cooling: Window Unit
Fuel Tank Location: In Basement
Water Service: Public Water Connected
Sewage System: Public Sewer Connected
Elementary: Per Board of Ed
Intermediate:
Middle: Per Board of Ed
High School: Per Board of Ed
Current List Price: $549,000
Original List Price: $615,000
DOM: 49
Listing Date: 5/4/2025
Last Updated: 6/4/2025 12:12:22 PM
List Agent Name: Elizabeth Vernes
List Office Name: Oxford Property Group USA
