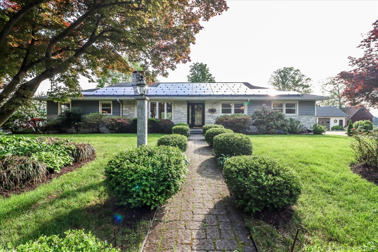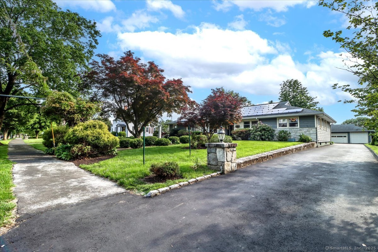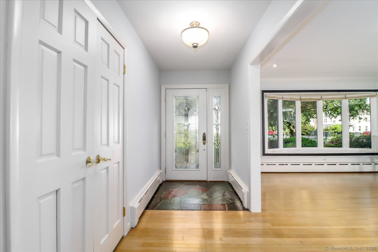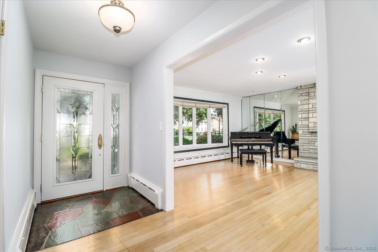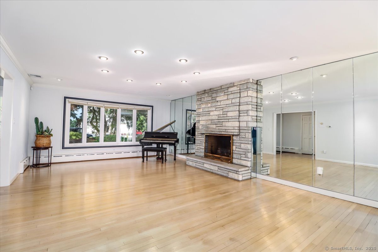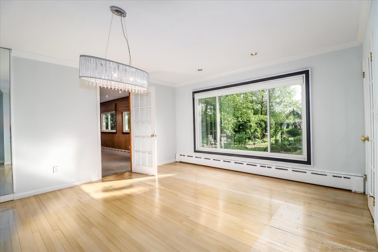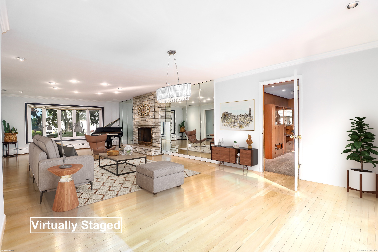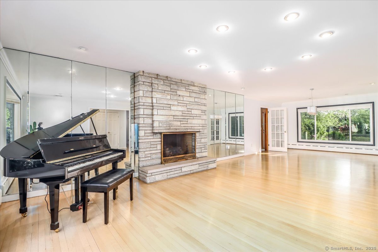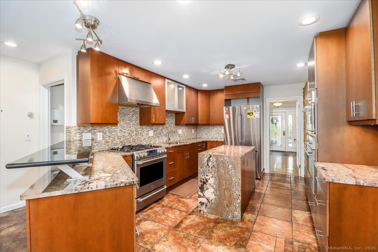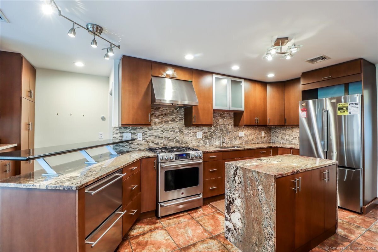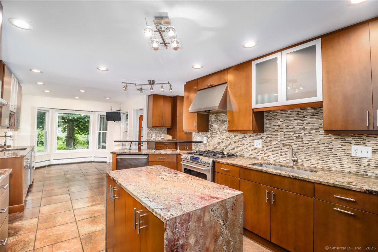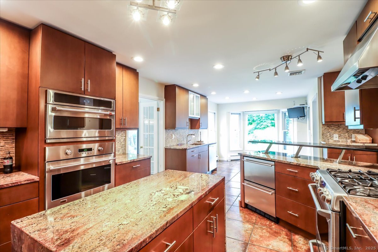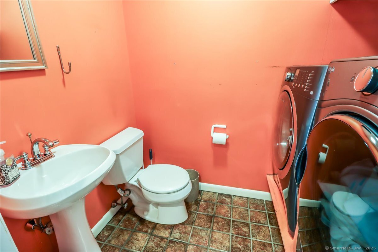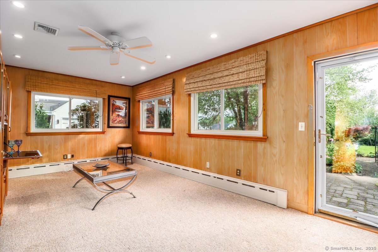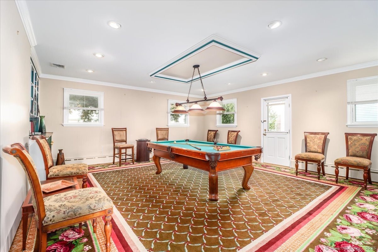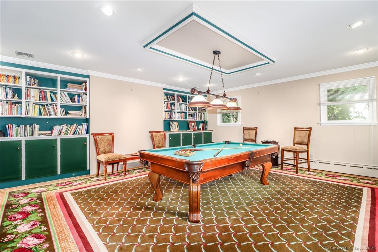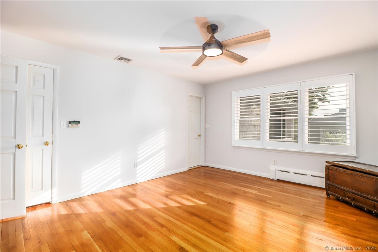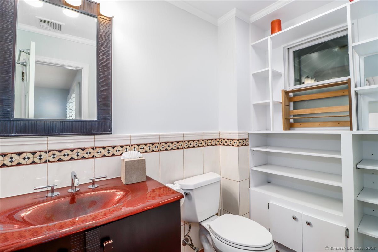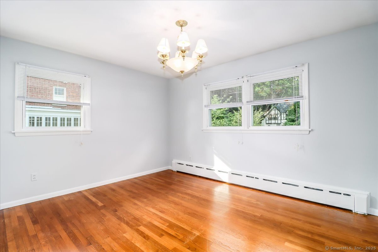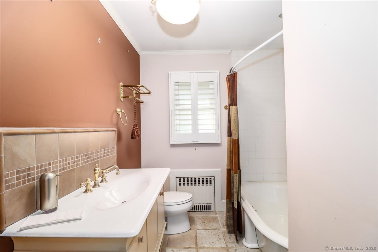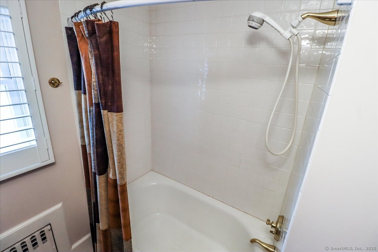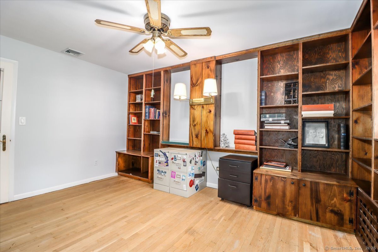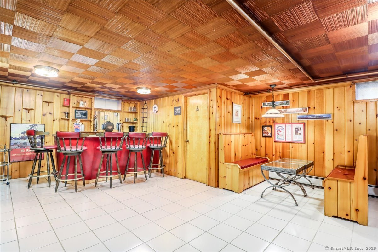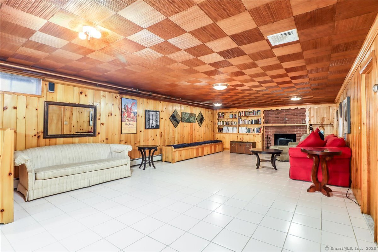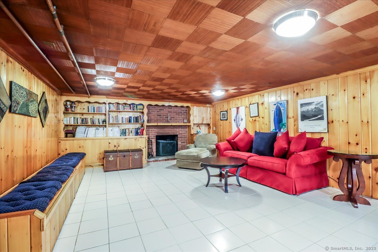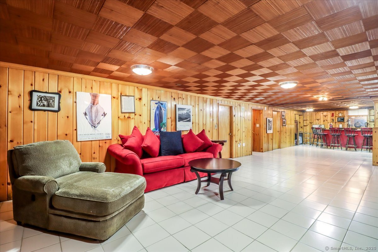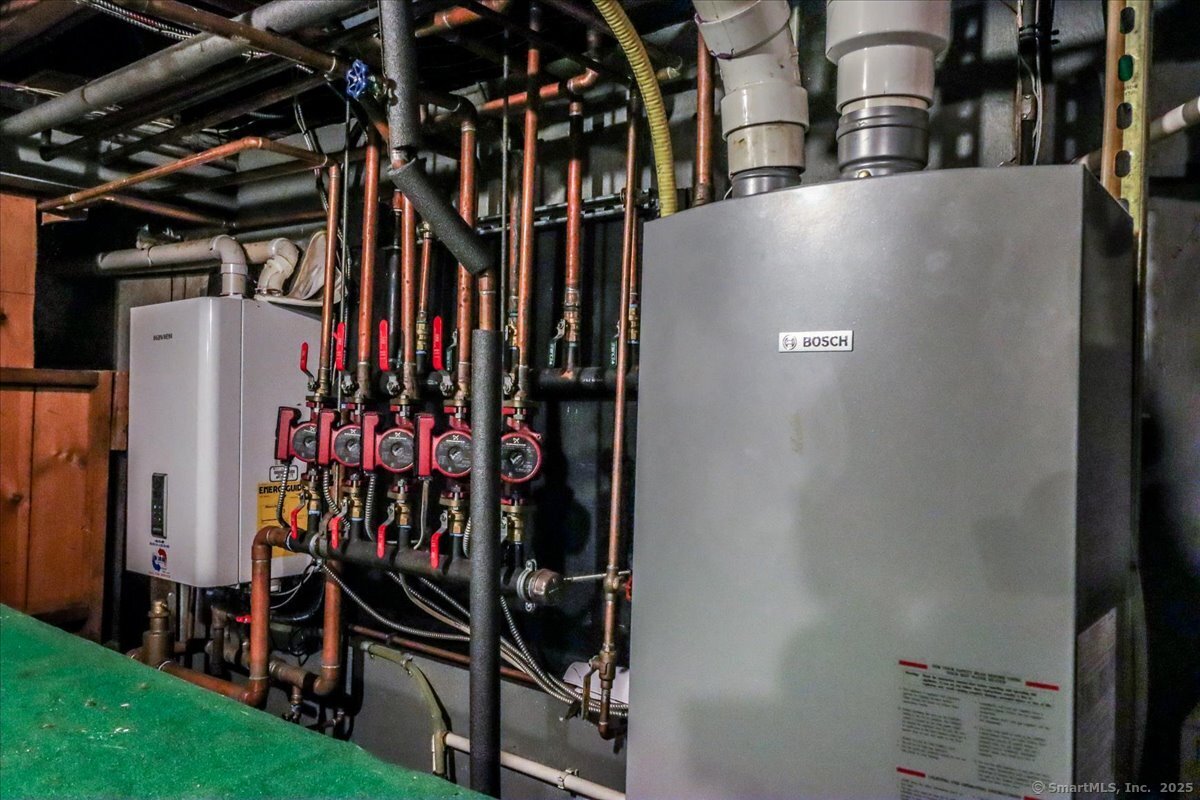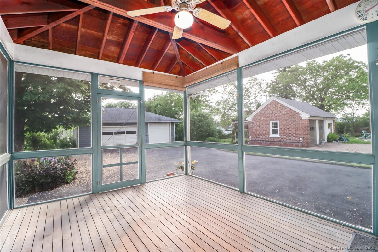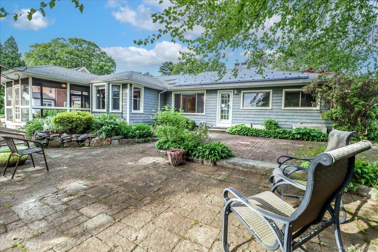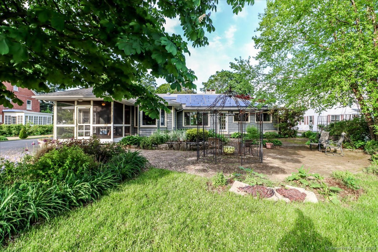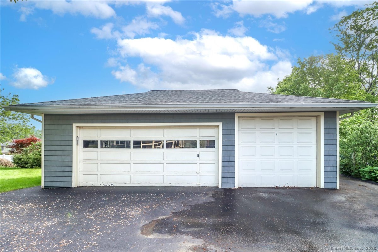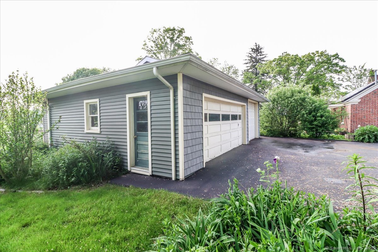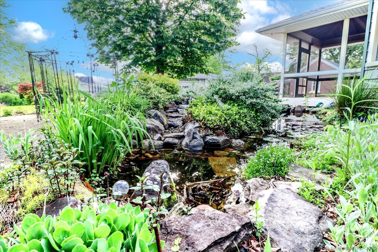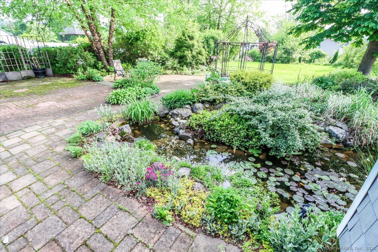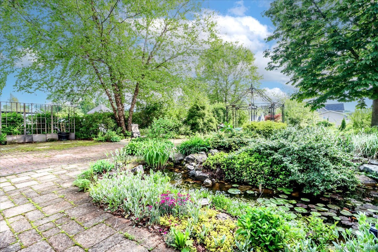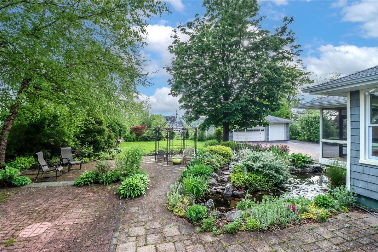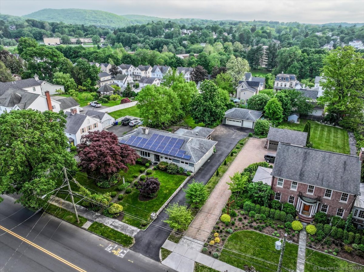More about this Property
If you are interested in more information or having a tour of this property with an experienced agent, please fill out this quick form and we will get back to you!
110 Deer Hill Avenue, Danbury CT 06810
Current Price: $669,000
 3 beds
3 beds  4 baths
4 baths  2590 sq. ft
2590 sq. ft
Last Update: 6/26/2025
Property Type: Single Family For Sale
This Magnificent Ranch home has been meticulously maintained, and tastefully updated to preserve its original mid-century style. The home sits on a level 1/2 acre lot and is located on one of the most desirable streets in Danbury. The main level features an updated kitchen with granite counters, a center island, plenty of cabinets, TWO sinks, gourmet quality stainless steel appliances including gas stove, wall ovens, dishwasher, refrigerator and separate beverage cooler, a sunny eating area and a conveniently located guest powder room. The open concept living and dining rooms offer hardwood flooring, large windows and a brick fireplace. Step down to the cozy family room and discover an additional carpeted recreation/game room with tons of built-in cabinetry. The primary bedroom includes a large walk-in closet and its own private full bath. Two additional bedrooms and another updated full bath complete the main level. The attic is accessed by stairs for convenient walk-up storage. In the basement you will discover a huge playroom with knotty pine walls, cedar ceiling tiles, a warm and inviting fireplace, wet bar and a half bath. The private rear yard includes a sun porch, extensive stone patio area with a Koi pond and a detached 3 car garage with extra storage space and even a rear deck to complete this Deer Hill Avenue Mini-Estate! This home boasts gas heat and Central AC with top-of-the-line mechanical systems, Tesla solar panels, City Water and Sewer and more!
Deer Hill Ave to #110...GPS Friendly
MLS #: 24092977
Style: Ranch
Color:
Total Rooms:
Bedrooms: 3
Bathrooms: 4
Acres: 0.54
Year Built: 1959 (Public Records)
New Construction: No/Resale
Home Warranty Offered:
Property Tax: $9,700
Zoning: RA8
Mil Rate:
Assessed Value: $396,900
Potential Short Sale:
Square Footage: Estimated HEATED Sq.Ft. above grade is 2590; below grade sq feet total is ; total sq ft is 2590
| Appliances Incl.: | Gas Range,Wall Oven,Microwave,Range Hood,Refrigerator,Dishwasher,Washer,Dryer,Wine Chiller |
| Laundry Location & Info: | Main Level Main Level w/1/2 Bath |
| Fireplaces: | 2 |
| Basement Desc.: | Full,Heated,Storage,Partially Finished |
| Exterior Siding: | Vinyl Siding |
| Exterior Features: | Covered Deck,Patio |
| Foundation: | Concrete |
| Roof: | Asphalt Shingle |
| Parking Spaces: | 3 |
| Garage/Parking Type: | Detached Garage |
| Swimming Pool: | 0 |
| Waterfront Feat.: | Not Applicable |
| Lot Description: | Level Lot |
| Nearby Amenities: | Library,Medical Facilities,Park,Playground/Tot Lot,Public Transportation,Shopping/Mall |
| Occupied: | Vacant |
Hot Water System
Heat Type:
Fueled By: Hot Water.
Cooling: Central Air
Fuel Tank Location:
Water Service: Public Water Connected
Sewage System: Public Sewer Connected
Elementary: Per Board of Ed
Intermediate:
Middle:
High School: Danbury
Current List Price: $669,000
Original List Price: $799,000
DOM: 40
Listing Date: 5/17/2025
Last Updated: 6/23/2025 1:50:22 AM
List Agent Name: Diane Lapine
List Office Name: William Raveis Real Estate
