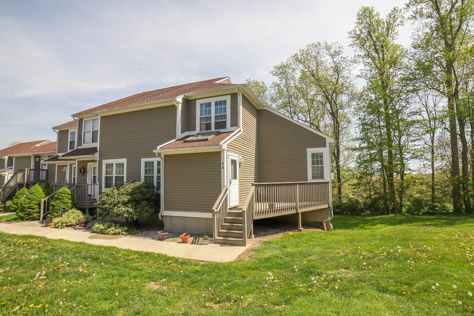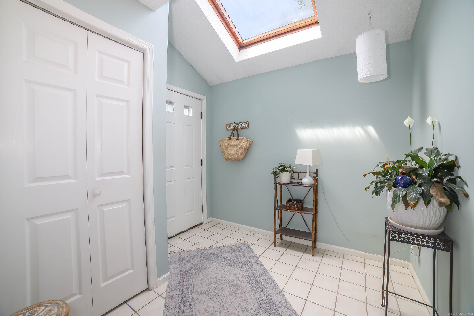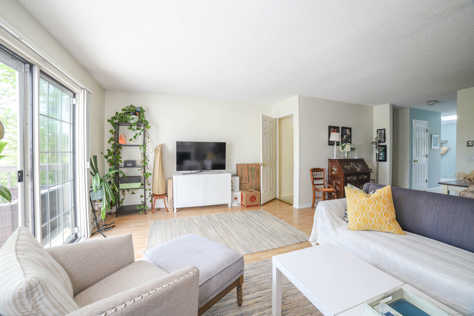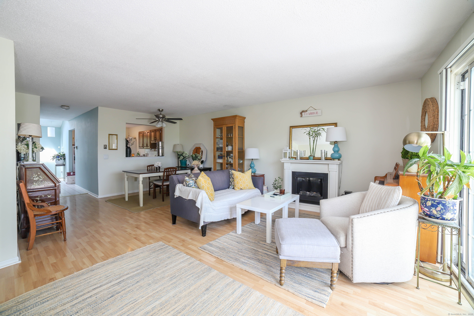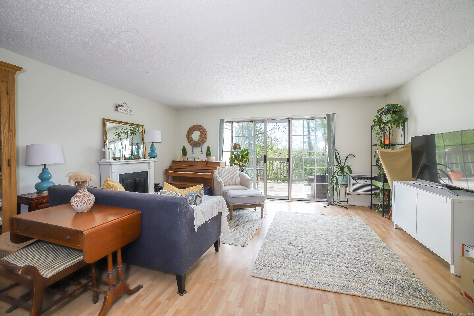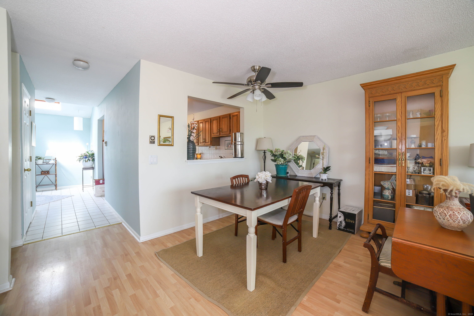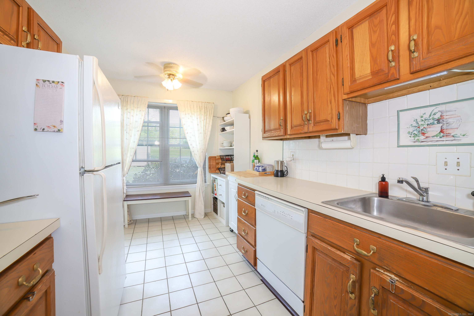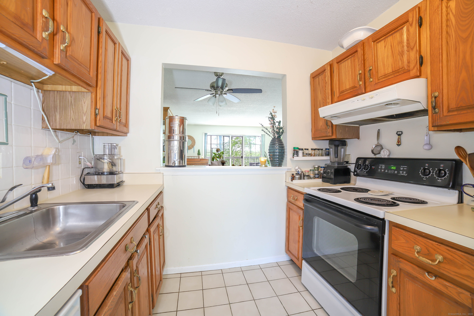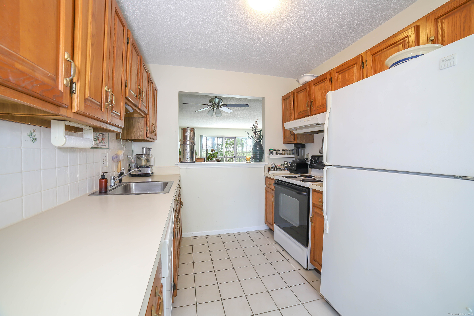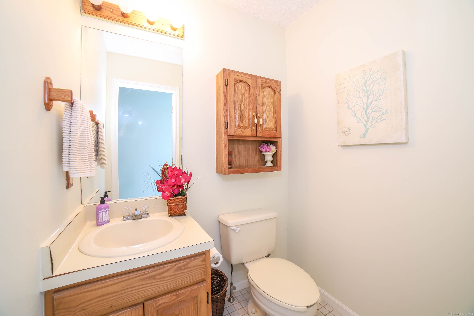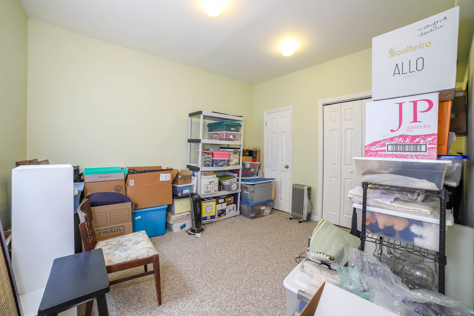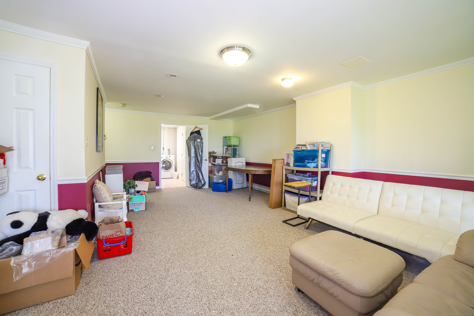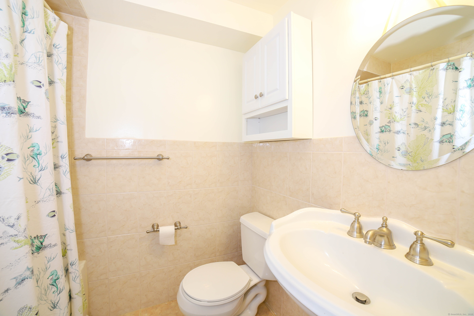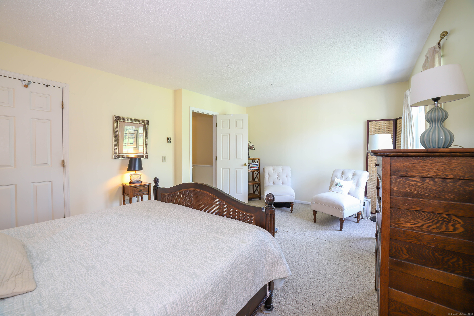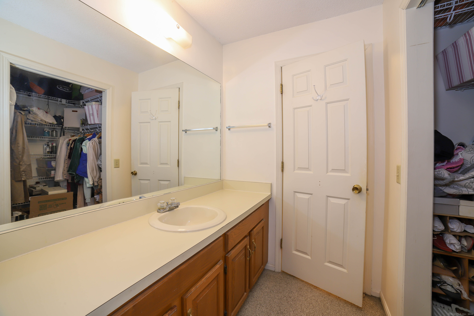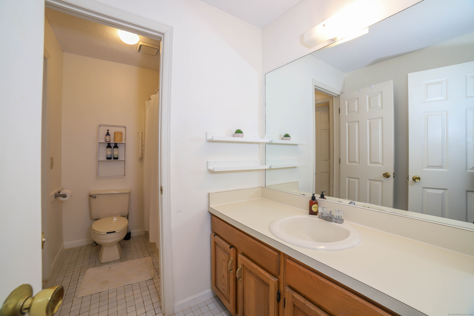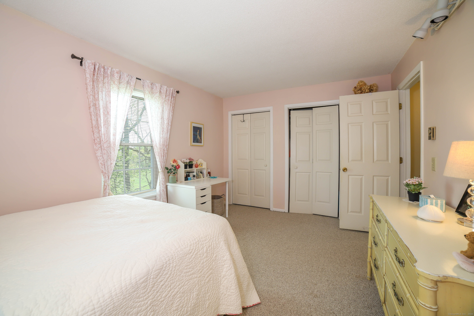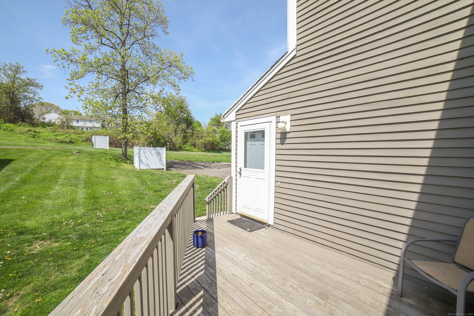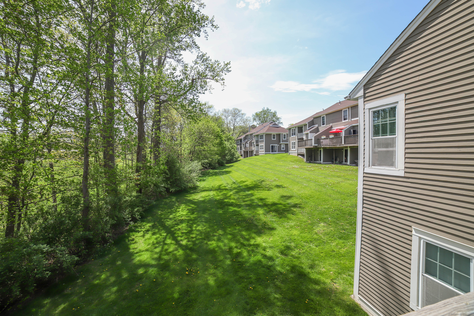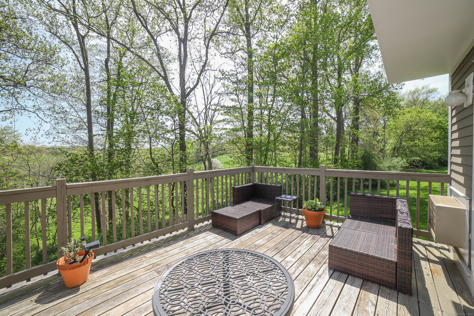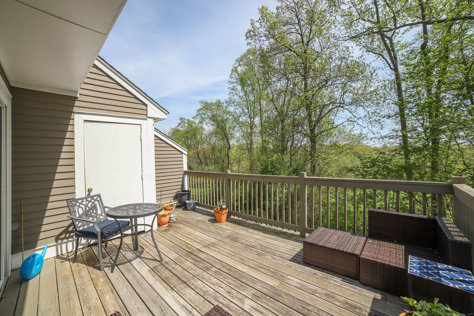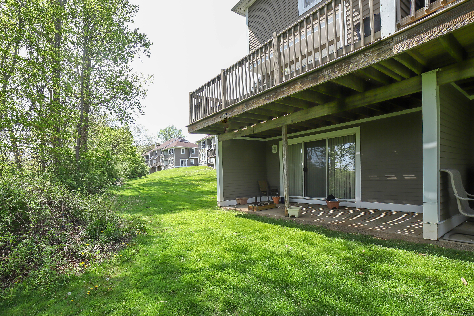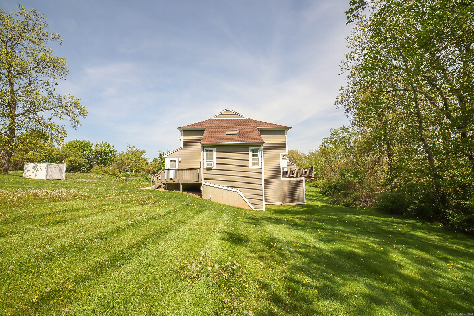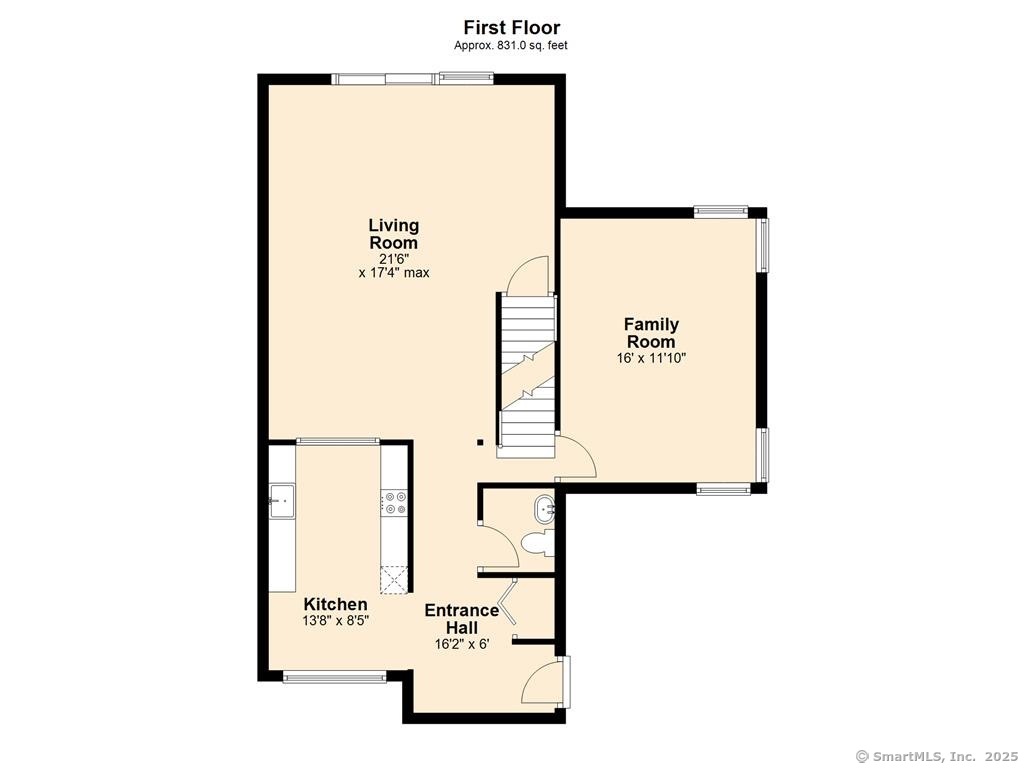More about this Property
If you are interested in more information or having a tour of this property with an experienced agent, please fill out this quick form and we will get back to you!
53 Brushy Plain Road, Branford CT 06405
Current Price: $369,900
 2 beds
2 beds  3 baths
3 baths  2455 sq. ft
2455 sq. ft
Last Update: 7/23/2025
Property Type: Condo/Co-Op For Sale
Welcome to this well maintained and spacious end-unit townhouse, nestled in a serene & small complex in the highly sought-after Ferndale community. This home boasts one of the largest floor plans in the complex, featuring 1,577 sf on the main level, plus an additional 898 sf in the walk-out lower level, totaling nearly 2,500 sf of living space! As you step in from the front deck, youll be greeted by a generous foyer illuminated by a skylight. The bright and airy dining room flows into the living room area, which opens up to an oversized rear deck that provides a tranquil and private view of the picturesque open field. The kitchen is equipped with ample cabinets & counter space, conveniently opening into the dining room. The first-floor family room features soaring cathedral ceilings and another skylight, making it ideal for entertaining. Head downstairs to find a finished family room with sliders that lead to a patio and an additional room that can serve as a home office, den, or a third BR. Upstairs, the spacious primary bedroom includes a walk-in closet as well as an additional closet, complemented by a private sink that connects to the shared bathroom. Theres also a generously sized second bedroom. This nicely maintained condo presents a rare opportunity to enjoy one of the largest units at Ferndale, conveniently located near Branford center, restaurants, the train station, and easy highway access. Back on the market, buyer was unable to obtain financing.
Route One to Brushy Plain Road to Ferndale.
MLS #: 24092966
Style: Townhouse
Color:
Total Rooms:
Bedrooms: 2
Bathrooms: 3
Acres: 0
Year Built: 1986 (Public Records)
New Construction: No/Resale
Home Warranty Offered:
Property Tax: $4,592
Zoning: R4
Mil Rate:
Assessed Value: $214,600
Potential Short Sale:
Square Footage: Estimated HEATED Sq.Ft. above grade is 1557; below grade sq feet total is 898; total sq ft is 2455
| Appliances Incl.: | Oven/Range,Refrigerator,Dishwasher |
| Laundry Location & Info: | Lower Level |
| Fireplaces: | 0 |
| Interior Features: | Open Floor Plan |
| Basement Desc.: | Full,Fully Finished,Full With Walk-Out |
| Exterior Siding: | Clapboard |
| Exterior Features: | Deck |
| Parking Spaces: | 0 |
| Garage/Parking Type: | None |
| Swimming Pool: | 0 |
| Waterfront Feat.: | Not Applicable |
| Lot Description: | N/A |
| Nearby Amenities: | Library,Park,Playground/Tot Lot |
| Occupied: | Tenant |
HOA Fee Amount 623
HOA Fee Frequency: Monthly
Association Amenities: .
Association Fee Includes:
Hot Water System
Heat Type:
Fueled By: Baseboard.
Cooling: None
Fuel Tank Location:
Water Service: Public Water Connected
Sewage System: Public Sewer Connected
Elementary: Per Board of Ed
Intermediate:
Middle:
High School: Per Board of Ed
Current List Price: $369,900
Original List Price: $379,900
DOM: 78
Listing Date: 5/5/2025
Last Updated: 7/10/2025 5:27:24 PM
List Agent Name: Gene Pica
List Office Name: RE/MAX Alliance
