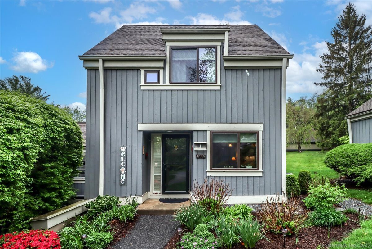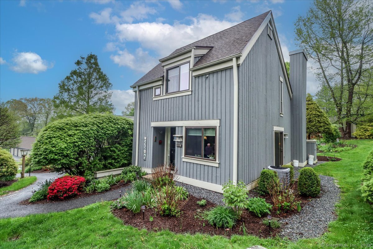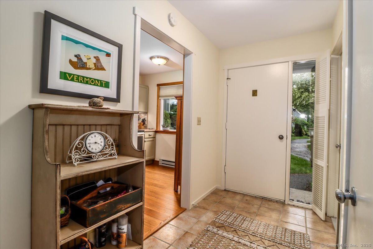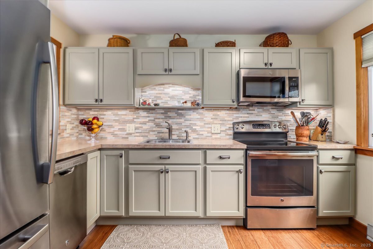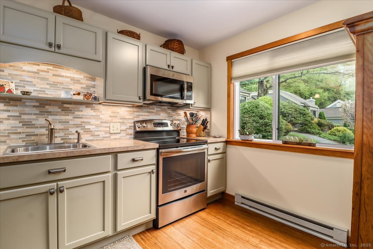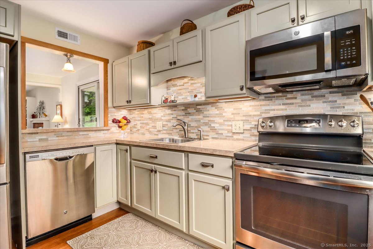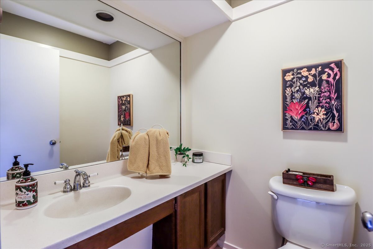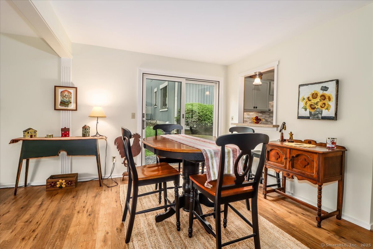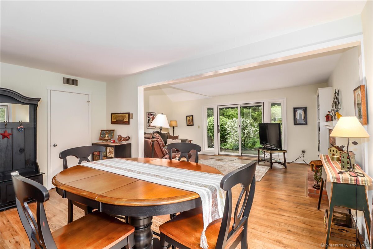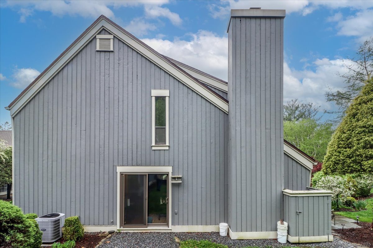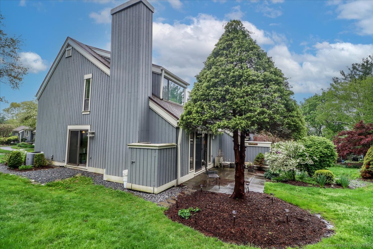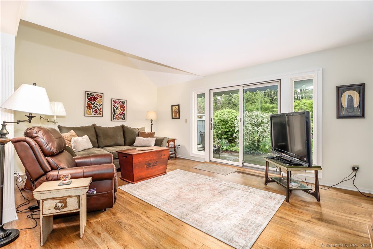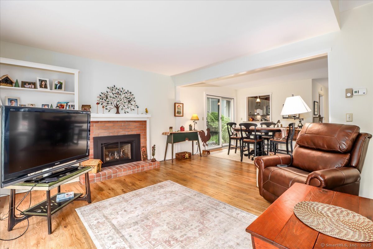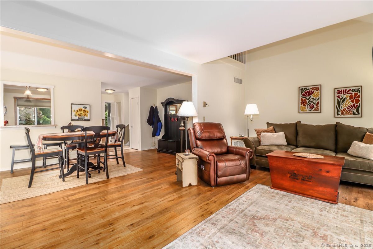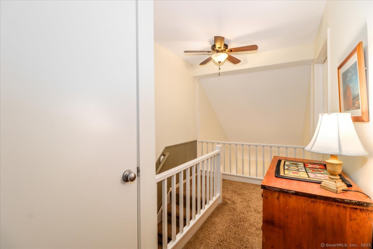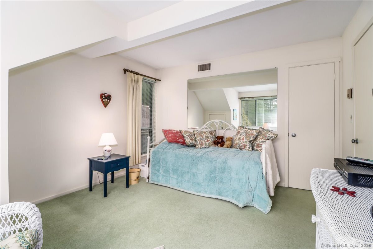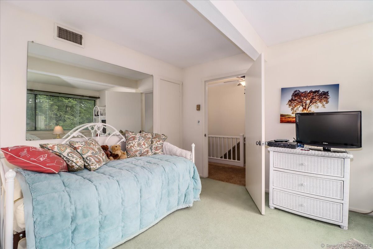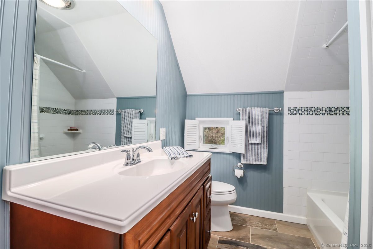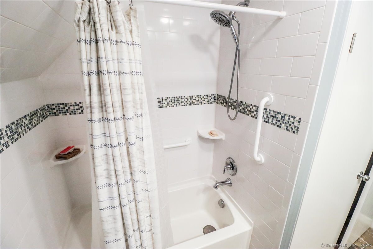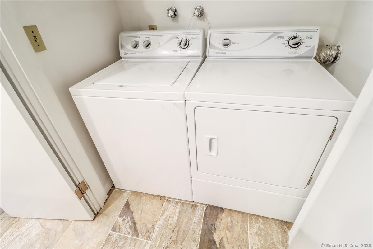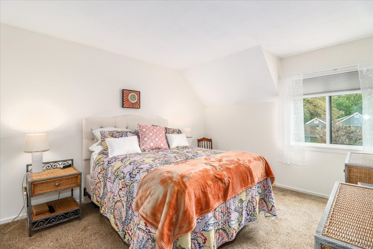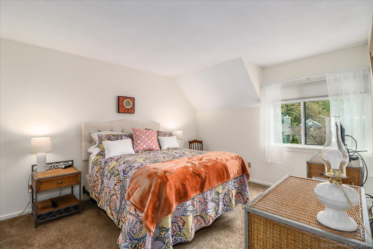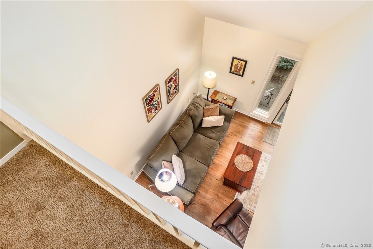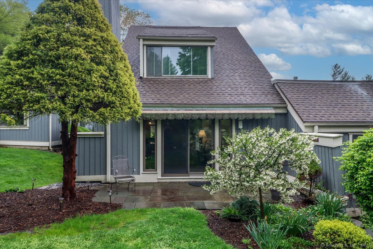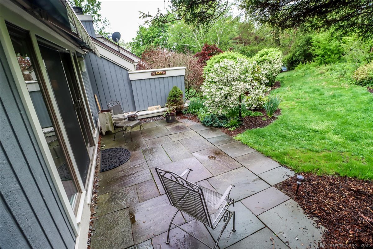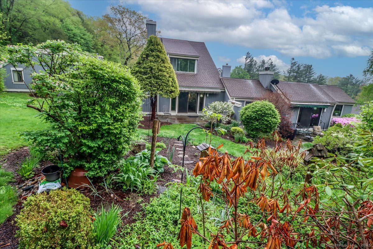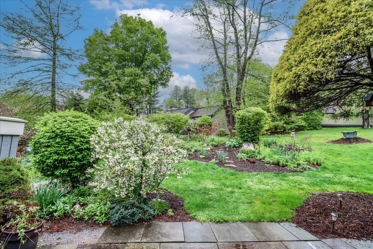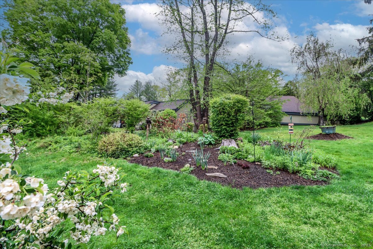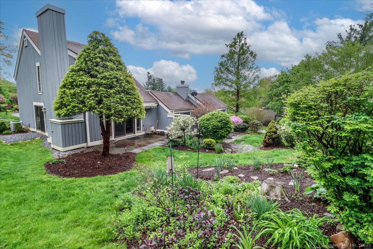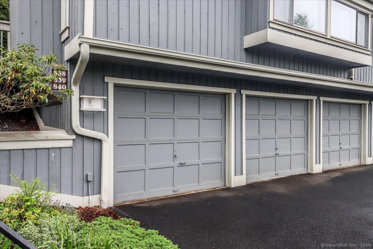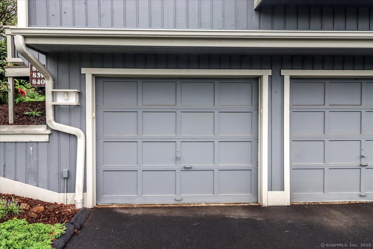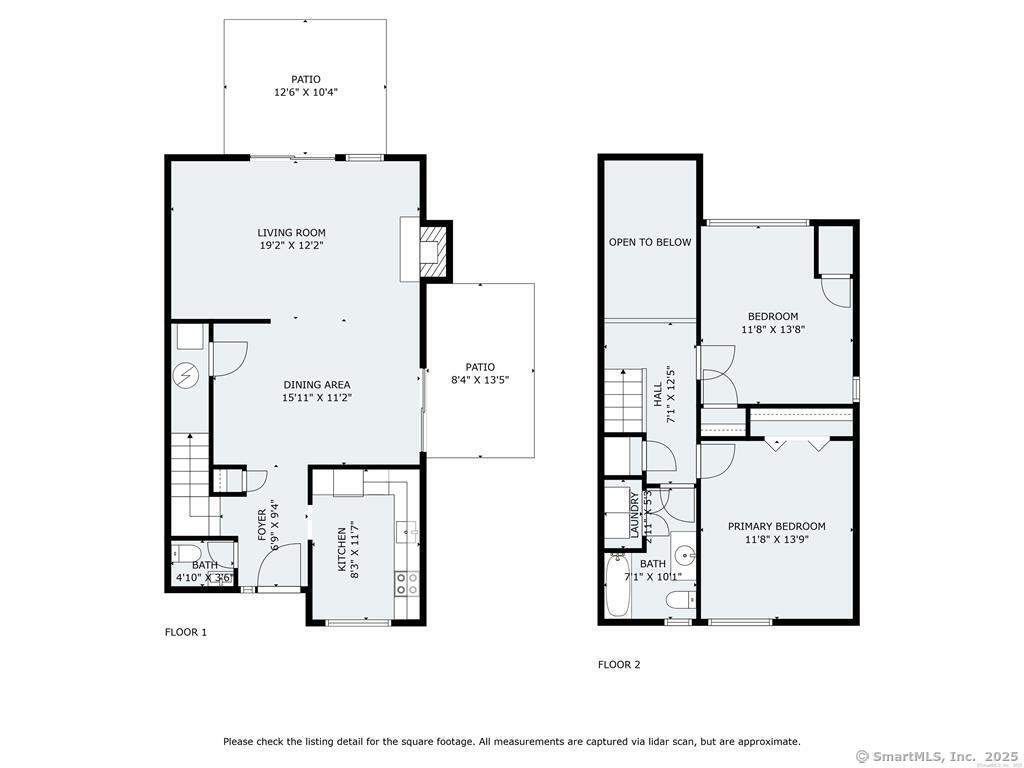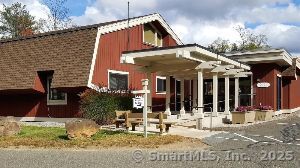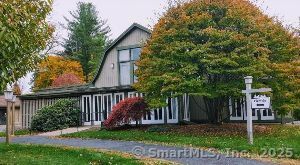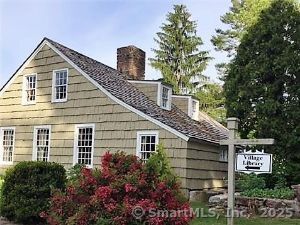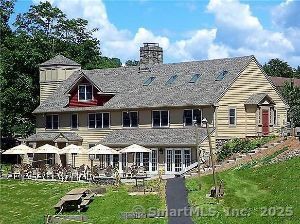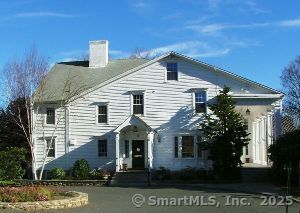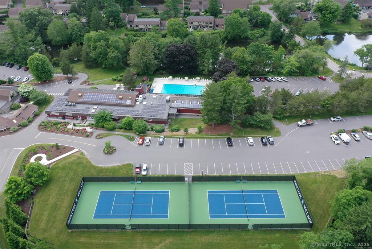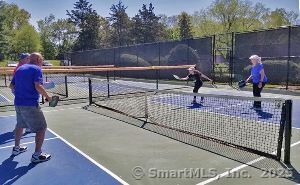More about this Property
If you are interested in more information or having a tour of this property with an experienced agent, please fill out this quick form and we will get back to you!
839 Heritage Village, Southbury CT 06488
Current Price: $319,000
 2 beds
2 beds  2 baths
2 baths  1365 sq. ft
1365 sq. ft
Last Update: 6/21/2025
Property Type: Condo/Co-Op For Sale
Location, Lifestyle, and Luxury-All in One! Welcome to your dream retreat in the highly desirable Heritage Village 55+ community, perched in a prime hilltop location. This beautifully updated unit offers the perfect blend of style, comfort, and tranquility. Step inside to discover a remodeled kitchen and bathroom, NEW windows and sliders, and new flooring with detailed moldings that add a touch of elegance throughout. The star feature? A gorgeous gas fireplace insert-both stylish and efficient, it may keep you warm all winter without ever touching the thermostat! Enjoy the incredible privacy of your lush backyard oasis, bursting with blooming flowers and greenery. With two patios, youll savor peaceful mornings with coffee and unwind with cocktails in the evening-all in complete serenity. Additional perks include an oversized end garage with extra storage space and room for hobbies or projects. Youre also just a short walk to Pool 4, as part of a scenic .8-mile loop making it easy to stay active and social. This unit is more than just a home-its a lifestyle upgrade in a community designed for your best years. Youve earned this.
Please note that MOST of the furniture is available. The one-time Equity Fee paid to Heritage Village Foundation was changed to $5,000 as of 5/27/2025.
GPS friendly, Hilltop East
MLS #: 24092958
Style: Townhouse
Color:
Total Rooms:
Bedrooms: 2
Bathrooms: 2
Acres: 0
Year Built: 1972 (Public Records)
New Construction: No/Resale
Home Warranty Offered:
Property Tax: $2,906
Zoning: Residential
Mil Rate:
Assessed Value: $123,120
Potential Short Sale:
Square Footage: Estimated HEATED Sq.Ft. above grade is 1365; below grade sq feet total is ; total sq ft is 1365
| Appliances Incl.: | Electric Range,Microwave,Refrigerator,Dishwasher,Washer,Electric Dryer |
| Laundry Location & Info: | Upper Level Upper Level |
| Fireplaces: | 1 |
| Energy Features: | Fireplace Insert,Storm Windows,Thermopane Windows |
| Interior Features: | Cable - Available,Open Floor Plan |
| Energy Features: | Fireplace Insert,Storm Windows,Thermopane Windows |
| Home Automation: | Lighting,Thermostat(s) |
| Basement Desc.: | None |
| Exterior Siding: | Wood |
| Exterior Features: | Underground Utilities,Awnings,Gutters,Garden Area,Stone Wall,Patio |
| Parking Spaces: | 1 |
| Garage/Parking Type: | Detached Garage,Paved |
| Swimming Pool: | 1 |
| Waterfront Feat.: | Not Applicable |
| Lot Description: | Level Lot,On Cul-De-Sac |
| Nearby Amenities: | Basketball Court,Golf Course,Library,Medical Facilities,Park,Stables/Riding,Tennis Courts |
| Occupied: | Owner |
HOA Fee Amount 691
HOA Fee Frequency: Monthly
Association Amenities: Bocci Court,Club House,Exercise Room/Health Club,Gardening Area,Guest Parking,Pool,Security Services,Tennis Courts.
Association Fee Includes:
Hot Water System
Heat Type:
Fueled By: Radiant,Other.
Cooling: Central Air
Fuel Tank Location: Above Ground
Water Service: Public Water Connected
Sewage System: Public Sewer Connected
Elementary: Per Board of Ed
Intermediate:
Middle:
High School: Per Board of Ed
Current List Price: $319,000
Original List Price: $319,000
DOM: 4
Listing Date: 5/12/2025
Last Updated: 5/20/2025 6:28:11 PM
Expected Active Date: 5/16/2025
List Agent Name: Gabby Addison
List Office Name: Keller Williams Realty
