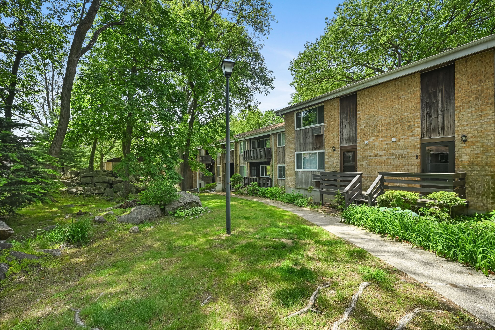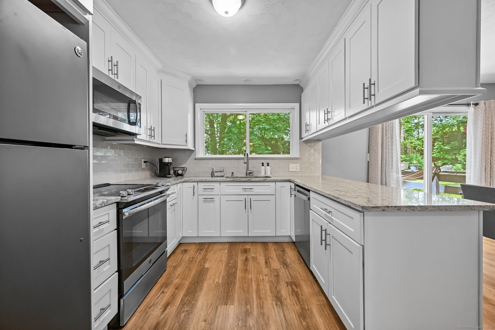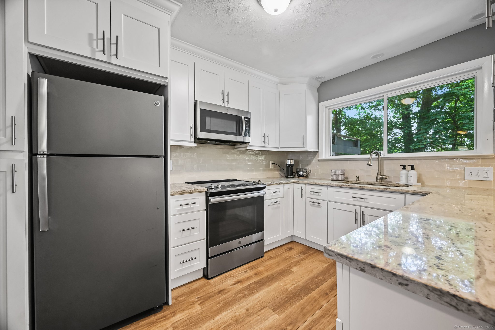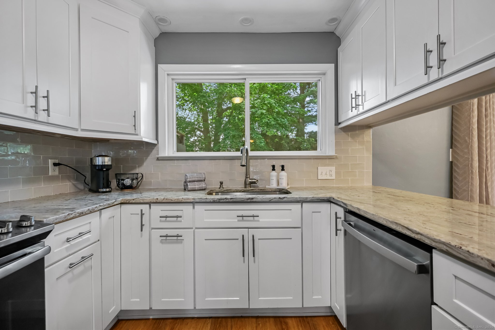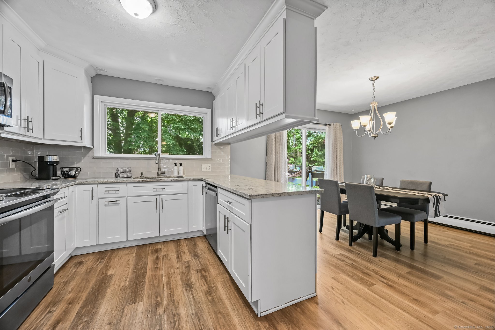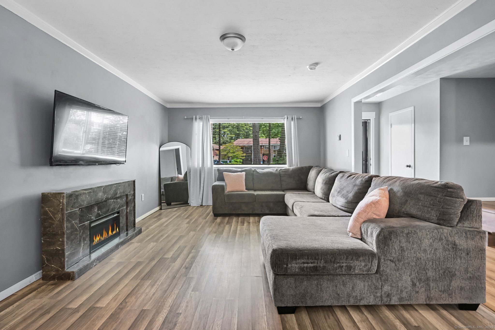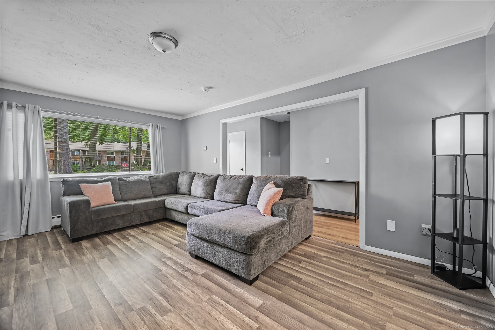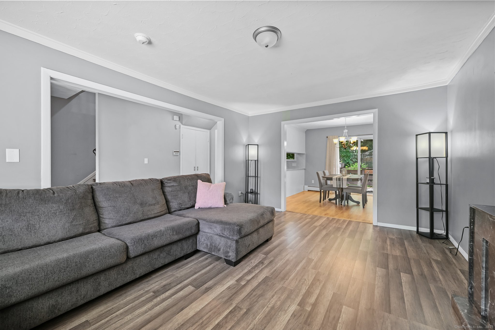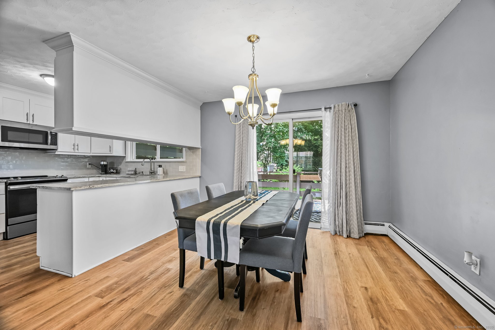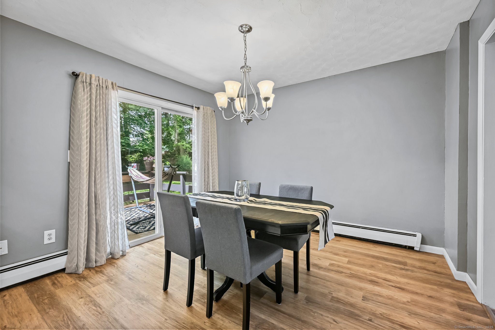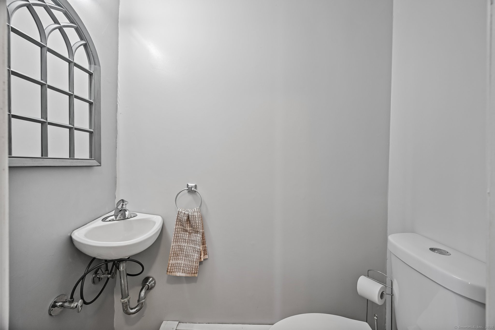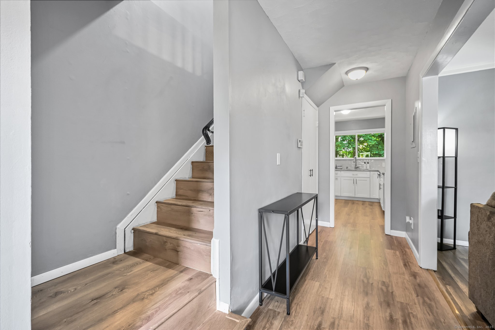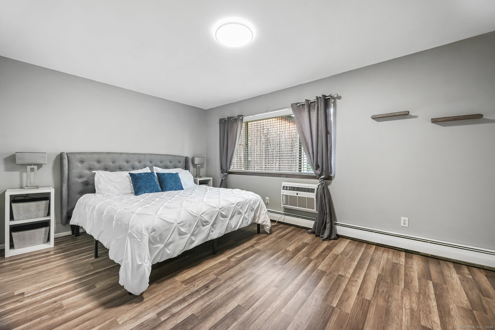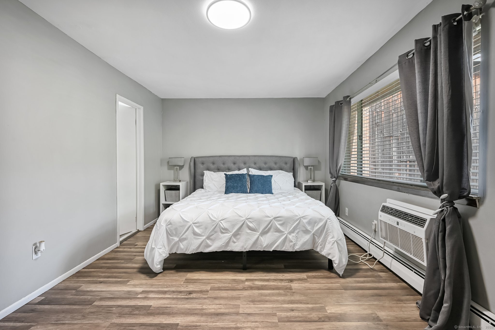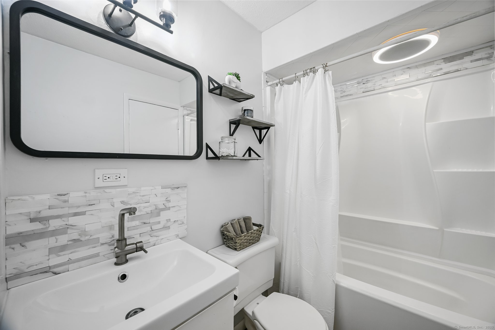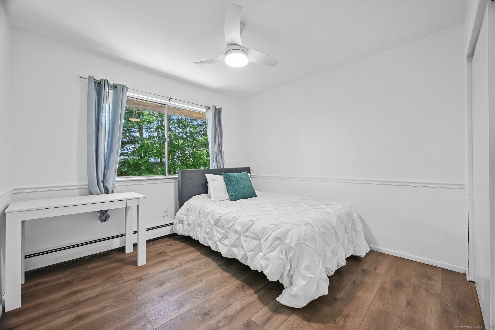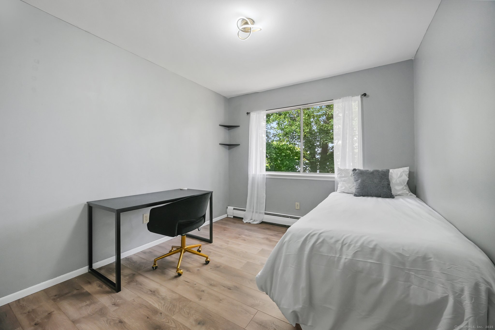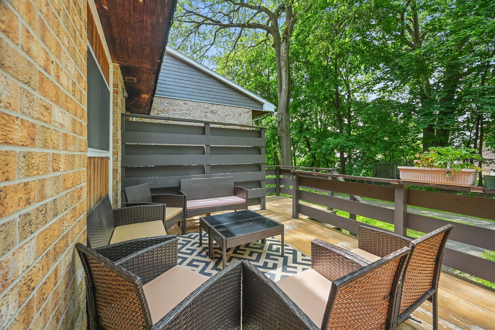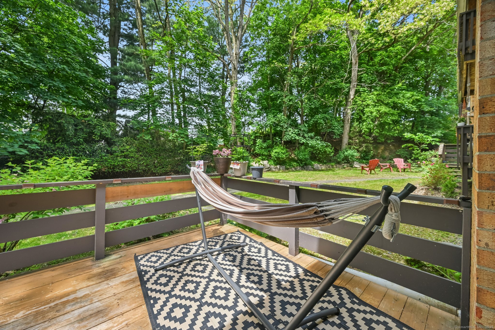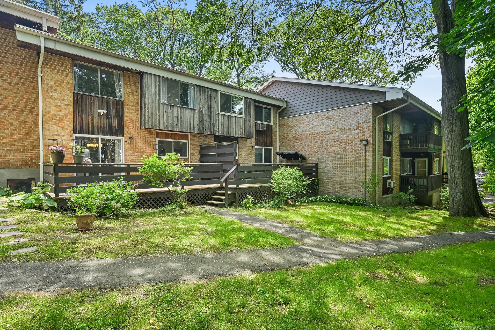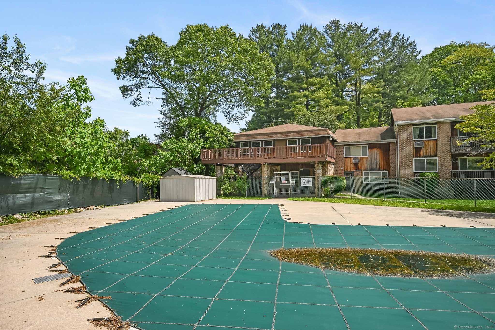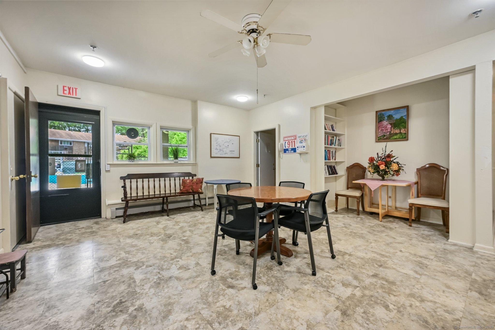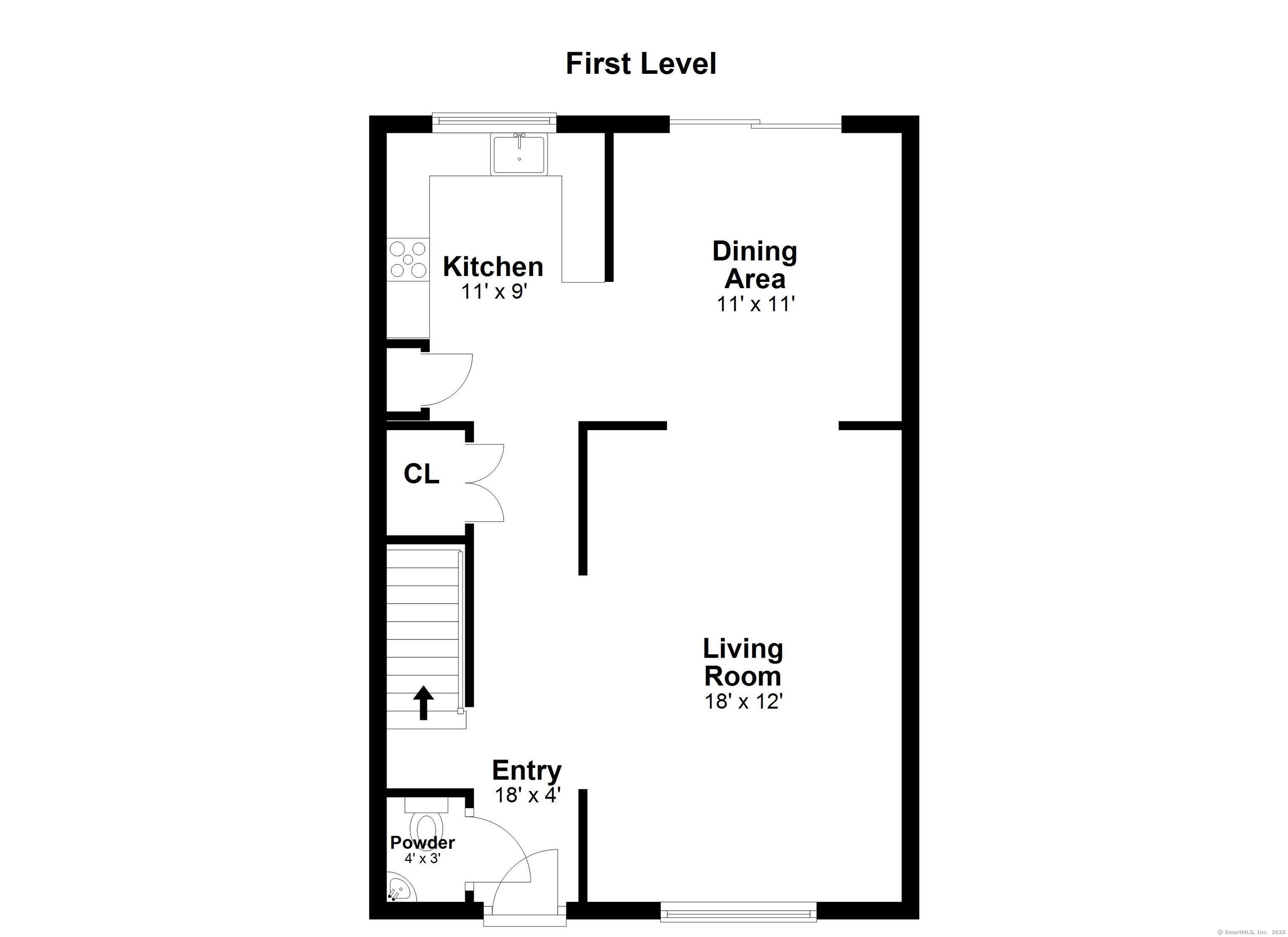More about this Property
If you are interested in more information or having a tour of this property with an experienced agent, please fill out this quick form and we will get back to you!
333 Vincellette Street, Bridgeport CT 06606
Current Price: $278,000
 3 beds
3 beds  2 baths
2 baths  1320 sq. ft
1320 sq. ft
Last Update: 6/26/2025
Property Type: Condo/Co-Op For Sale
MULTIPLE OFFERS RECEIVED - HIGHEST & BEST DUE MONDAY JUNE 9Th BY 7PM. Welcome to this beautifully updated 3-bedroom, 1.5-bath townhouse in the sought-after Coachlight Square complex in Bridgeports desirable North End. Move-in ready and filled with modern upgrades, this spacious home features a brand-new kitchen with quartz countertops, stainless steel appliances, and crisp white cabinetry. The oversized living and dining areas offer great flow for entertaining, complete with sliding doors that lead to a generous outdoor deck-perfect for relaxing or hosting guests. Upstairs, youll find three large bedrooms, each with ample closet space and filled with natural light. Both bathrooms have been stylishly renovated, and the convenience of in-unit laundry adds to the appeal. The well-maintained complex offers a range of amenities including a pool, clubhouse, and professionally landscaped grounds. Enjoy city water, city sewer, and natural gas, plus the added value of heat and hot water included in the HOA fees. With one reserved parking space and plenty of visitor parking, plus your own storage locker, this home has everything you need for easy, comfortable living.
Main Street to Anton Street to Vincellette Street (#333). Unit #25. Park in Visitor Parking.
MLS #: 24092957
Style: Townhouse
Color: Brick
Total Rooms:
Bedrooms: 3
Bathrooms: 2
Acres: 0
Year Built: 1968 (Public Records)
New Construction: No/Resale
Home Warranty Offered:
Property Tax: $3,751
Zoning: RES
Mil Rate:
Assessed Value: $86,330
Potential Short Sale:
Square Footage: Estimated HEATED Sq.Ft. above grade is 1320; below grade sq feet total is ; total sq ft is 1320
| Appliances Incl.: | Oven/Range,Microwave,Refrigerator,Freezer,Dishwasher,Disposal,Washer,Dryer |
| Laundry Location & Info: | Upper Level |
| Fireplaces: | 0 |
| Interior Features: | Open Floor Plan,Security System |
| Basement Desc.: | Partial,Shared Basement,Storage |
| Exterior Siding: | Wood |
| Exterior Features: | Sidewalk,Deck,Gutters,Lighting |
| Parking Spaces: | 0 |
| Garage/Parking Type: | None,Paved,Parking Lot,Assigned Parking |
| Swimming Pool: | 1 |
| Waterfront Feat.: | Beach Rights |
| Lot Description: | Level Lot |
| Nearby Amenities: | Health Club,Library,Medical Facilities,Park,Public Transportation,Shopping/Mall |
| In Flood Zone: | 0 |
| Occupied: | Owner |
HOA Fee Amount 618
HOA Fee Frequency: Monthly
Association Amenities: Club House,Guest Parking,Pool.
Association Fee Includes:
Hot Water System
Heat Type:
Fueled By: Hot Water.
Cooling: Ceiling Fans,Wall Unit
Fuel Tank Location:
Water Service: Public Water Connected
Sewage System: Public Sewer Connected
Elementary: Winthrop
Intermediate:
Middle:
High School: Central
Current List Price: $278,000
Original List Price: $278,000
DOM: 18
Listing Date: 6/2/2025
Last Updated: 6/23/2025 10:52:17 PM
Expected Active Date: 6/5/2025
List Agent Name: Bryan Morris
List Office Name: William Pitt Sothebys Intl
