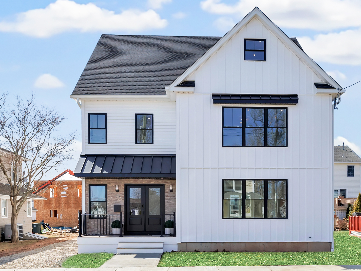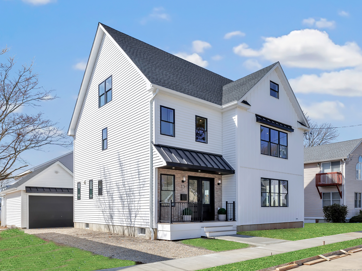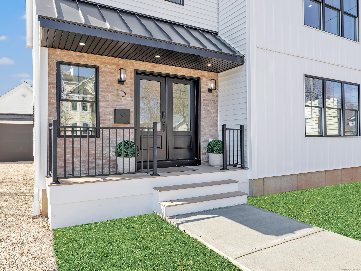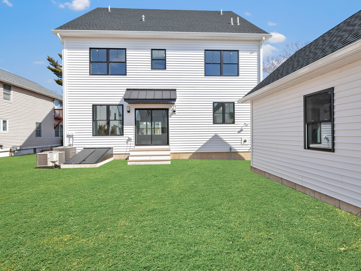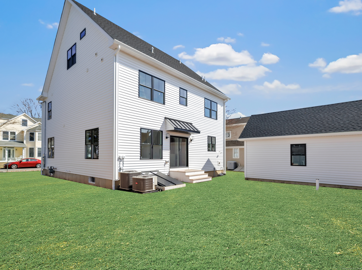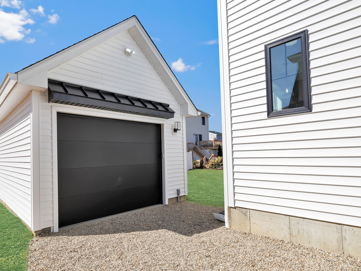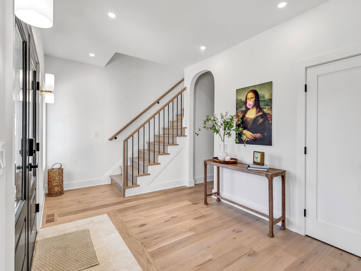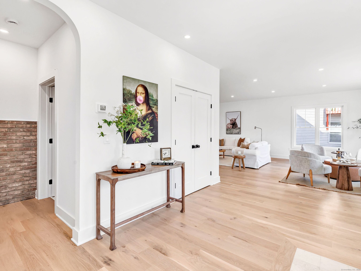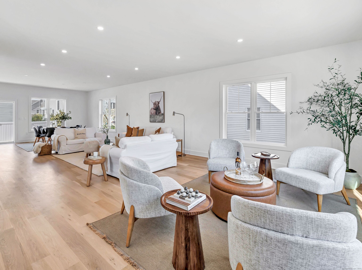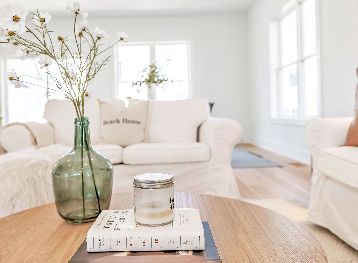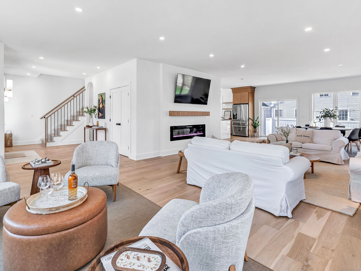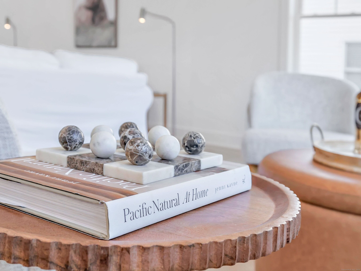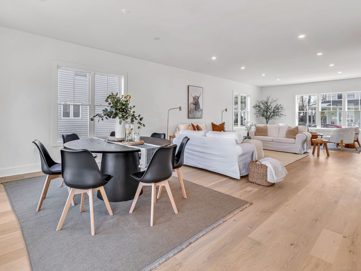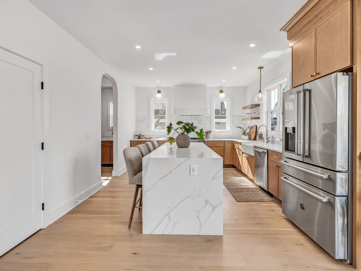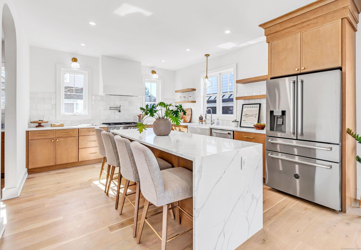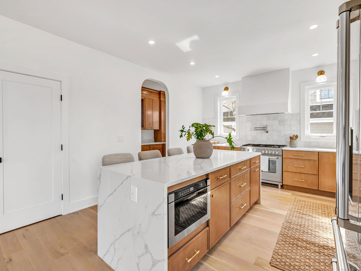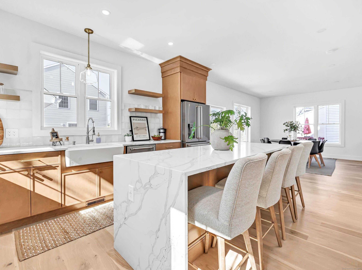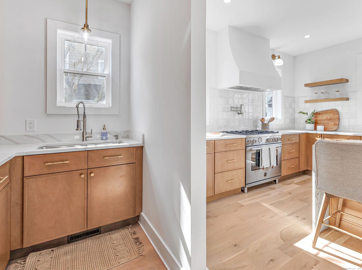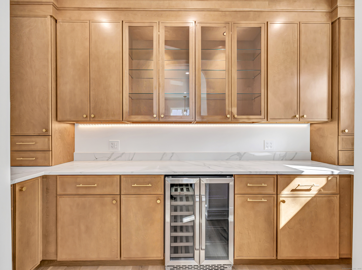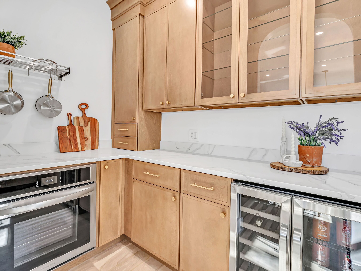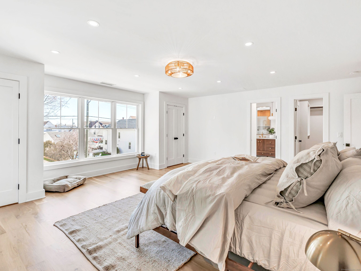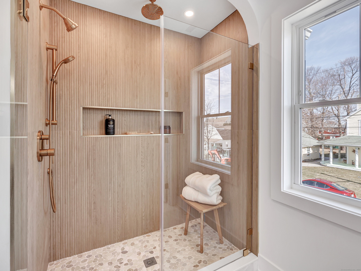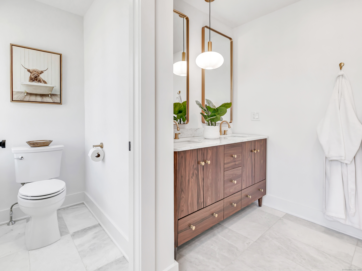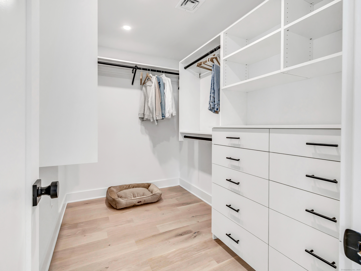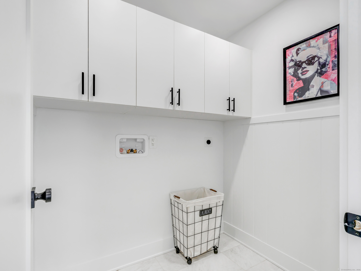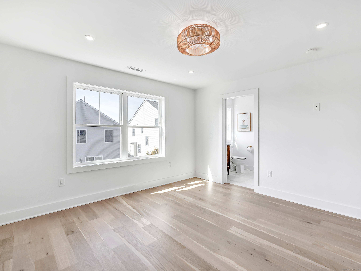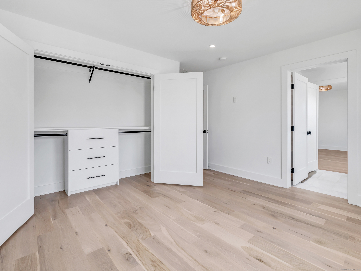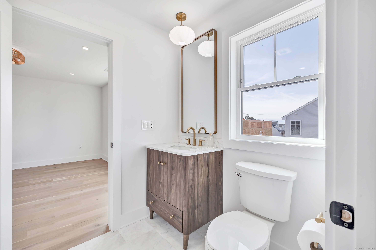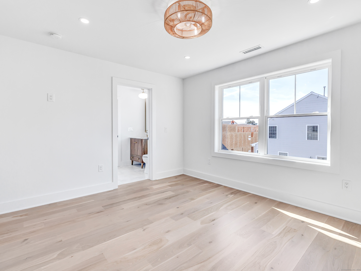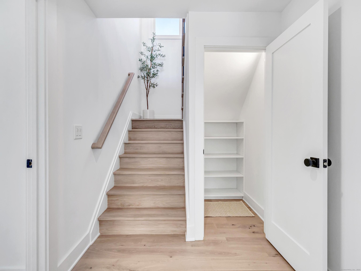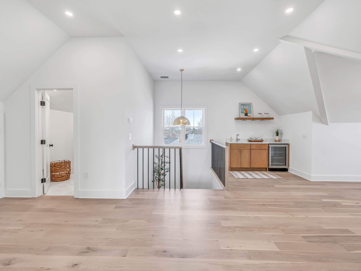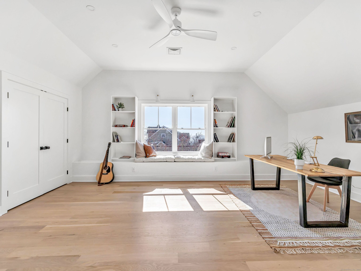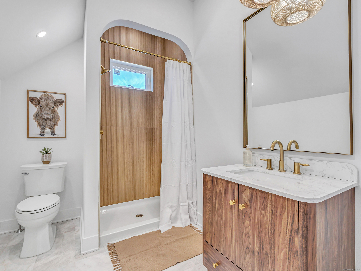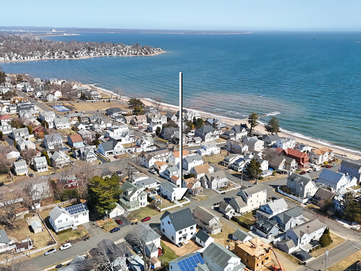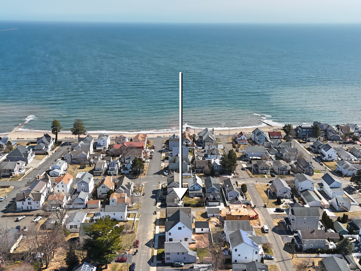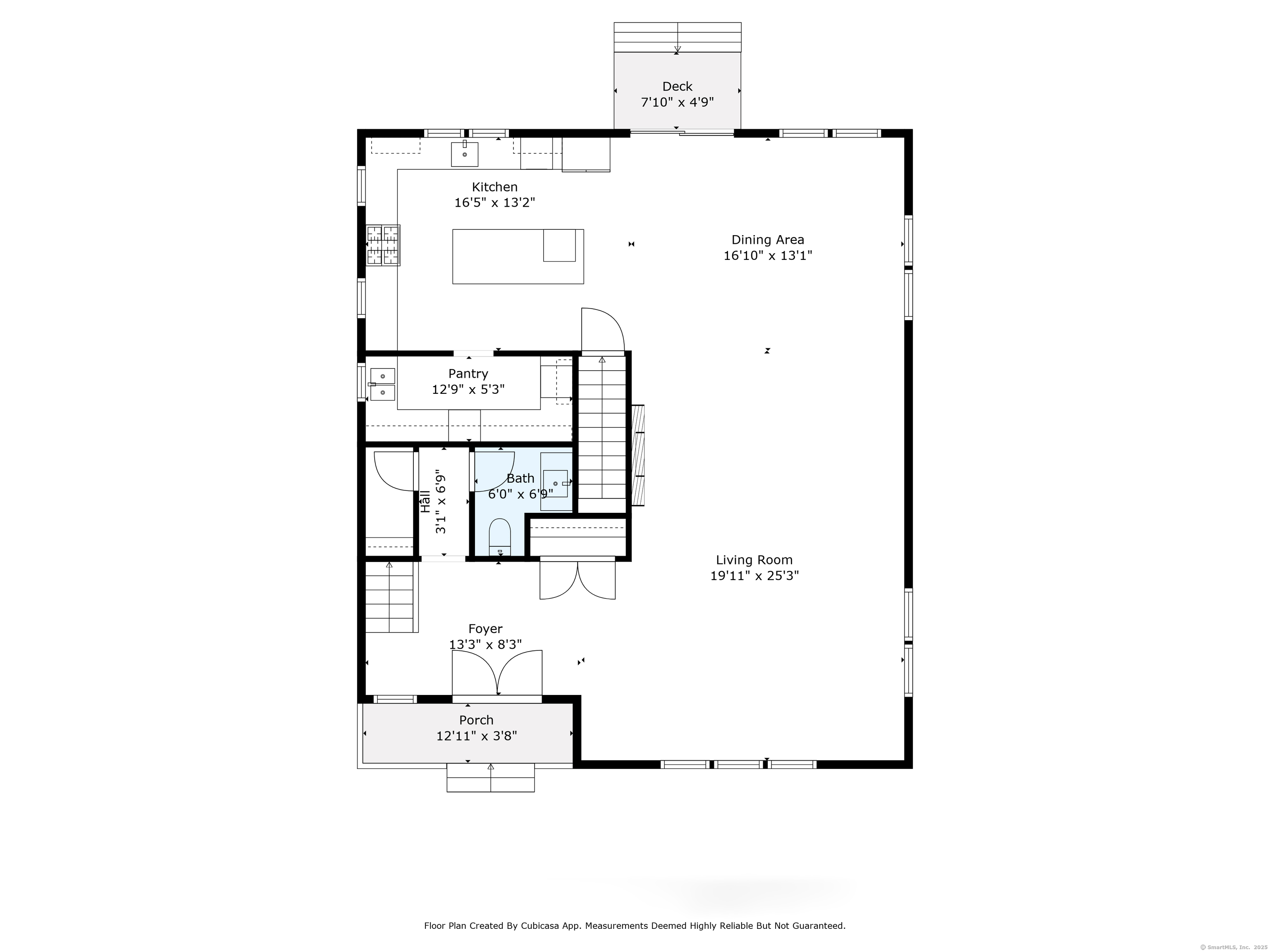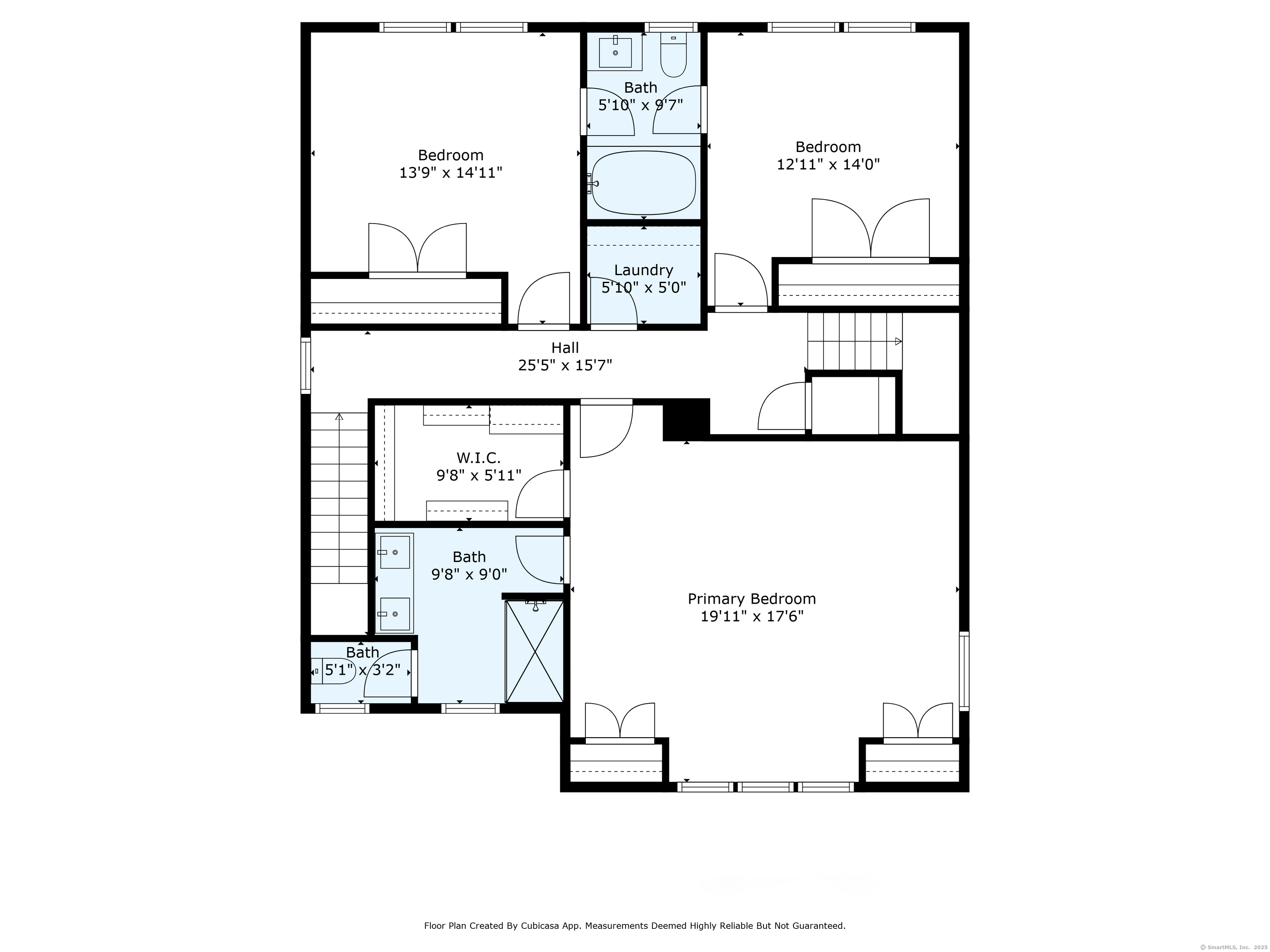More about this Property
If you are interested in more information or having a tour of this property with an experienced agent, please fill out this quick form and we will get back to you!
13 Dunbar Road, Milford CT 06460
Current Price: $1,499,999
 4 beds
4 beds  4 baths
4 baths  3729 sq. ft
3729 sq. ft
Last Update: 6/30/2025
Property Type: Single Family For Sale
Stunning new Construction modern farmhouse just steps from the beach. This 3700 sq ft home features an open-concept design with elegant arch doorways,an electric fireplace with heat and high-end finishes throughout. The chefs kitchen includes a spacious scullery with a second oven and sink for added convenience. Offering 3-4 Bedrooms, including a flexible space perfect for a media room, office or second Primary Bedroom suite plus 3.5 luxurious baths. Enjoy an oversized garage for ample storage and an outdoor hot-cold shower-perfect for rinsing off after a day at the beach. The full unfinished basement offers over another 1400 sq ft to finish off or unbelievable storage. A perfect blend of coastal charm and modern luxury- Dont miss this rare opportunity to be the proud owner of this amazing brand new home!!!
Kings Highway to Dunbar Rd
MLS #: 24092945
Style: Colonial,Contemporary
Color: White
Total Rooms:
Bedrooms: 4
Bathrooms: 4
Acres: 0.09
Year Built: 2025 (Public Records)
New Construction: No/Resale
Home Warranty Offered:
Property Tax: $6,745
Zoning: R5
Mil Rate:
Assessed Value: $231,480
Potential Short Sale:
Square Footage: Estimated HEATED Sq.Ft. above grade is 3729; below grade sq feet total is ; total sq ft is 3729
| Appliances Incl.: | Gas Range,Wall Oven,Microwave,Range Hood,Refrigerator,Dishwasher,Disposal,Wine Chiller |
| Laundry Location & Info: | Upper Level Second floor Laundry room |
| Fireplaces: | 1 |
| Energy Features: | Extra Insulation,Programmable Thermostat,Ridge Vents,Thermopane Windows |
| Interior Features: | Auto Garage Door Opener,Open Floor Plan |
| Energy Features: | Extra Insulation,Programmable Thermostat,Ridge Vents,Thermopane Windows |
| Home Automation: | Lock(s),Thermostat(s) |
| Basement Desc.: | Full,Unfinished,Sump Pump,Storage,Interior Access,Concrete Floor,Full With Hatchway |
| Exterior Siding: | Vinyl Siding |
| Exterior Features: | Sidewalk,Porch,Gutters,Lighting |
| Foundation: | Concrete |
| Roof: | Asphalt Shingle |
| Parking Spaces: | 1 |
| Garage/Parking Type: | Detached Garage |
| Swimming Pool: | 0 |
| Waterfront Feat.: | Walk to Water,Association Required,Water Community,View |
| Lot Description: | Level Lot,Cleared,Water View |
| Nearby Amenities: | Basketball Court,Bocci Court,Playground/Tot Lot,Shopping/Mall,Walk to Bus Lines |
| In Flood Zone: | 0 |
| Occupied: | Vacant |
Hot Water System
Heat Type:
Fueled By: Hot Air,Zoned.
Cooling: Central Air
Fuel Tank Location:
Water Service: Public Water Connected
Sewage System: Public Sewer Connected
Elementary: Per Board of Ed
Intermediate:
Middle:
High School: Joseph A. Foran
Current List Price: $1,499,999
Original List Price: $1,699,999
DOM: 50
Listing Date: 5/1/2025
Last Updated: 6/21/2025 8:30:29 PM
List Agent Name: Nea Lisboa
List Office Name: William Raveis Real Estate
