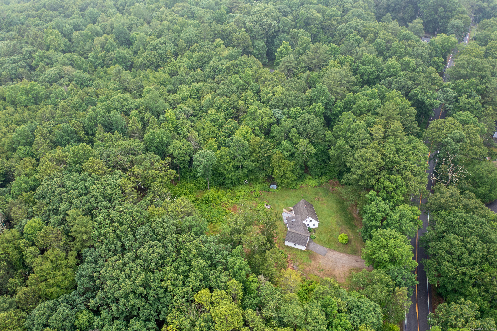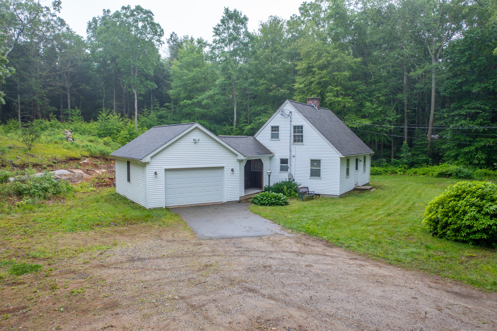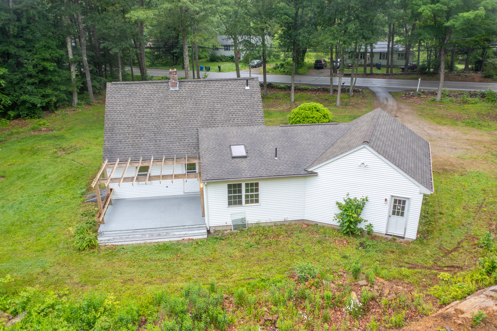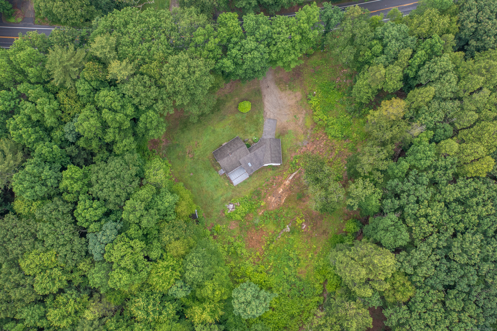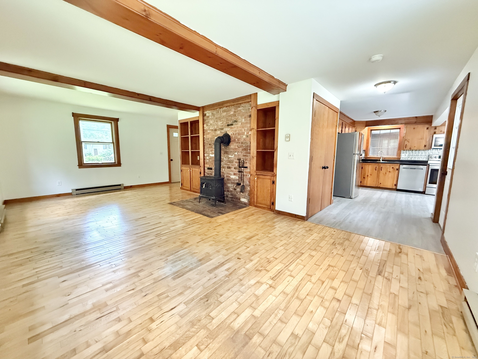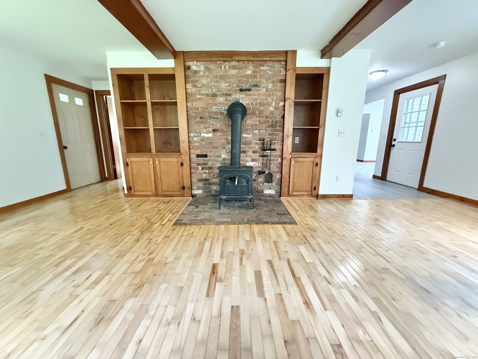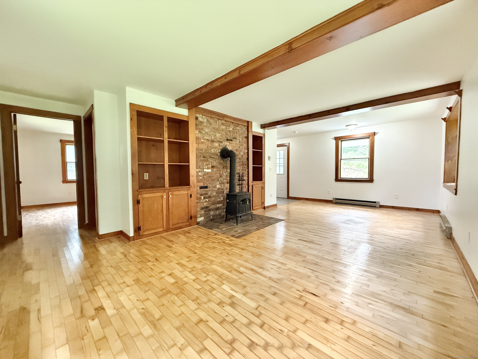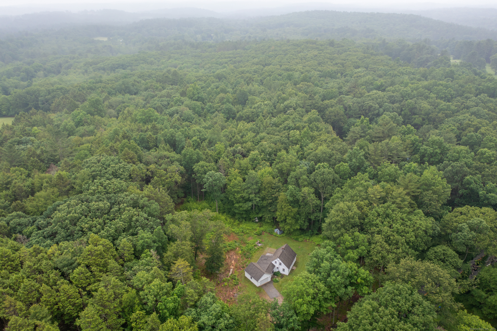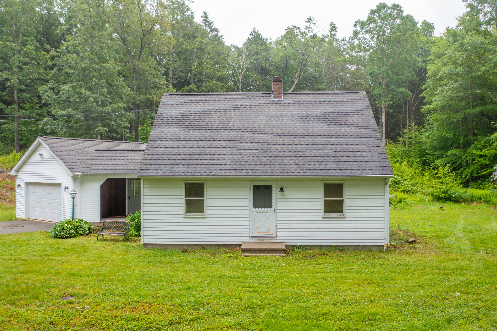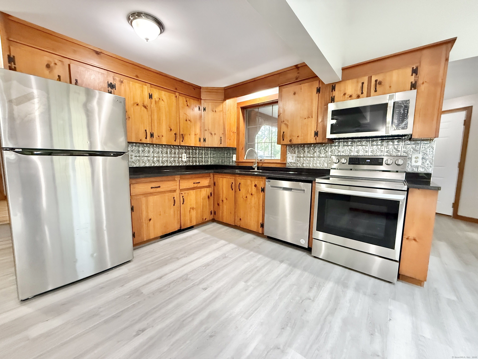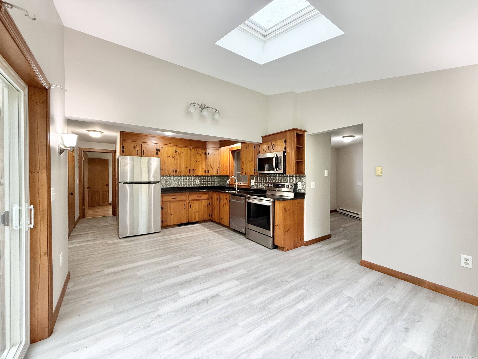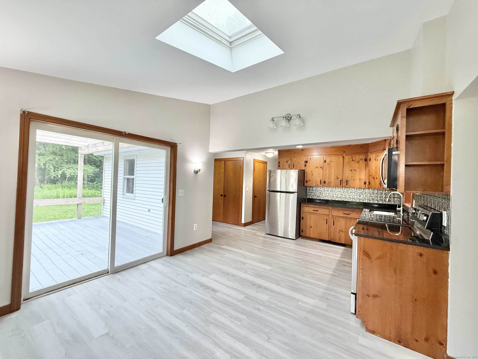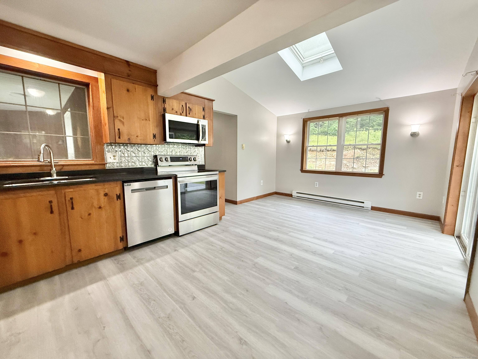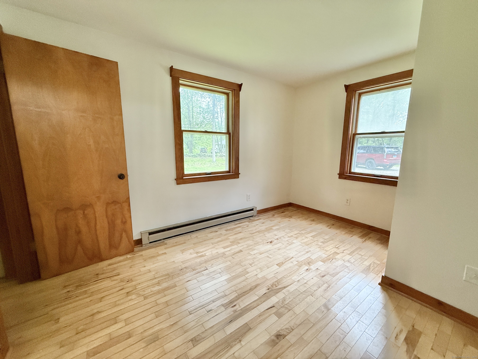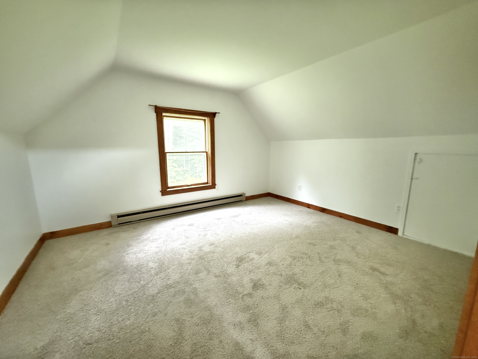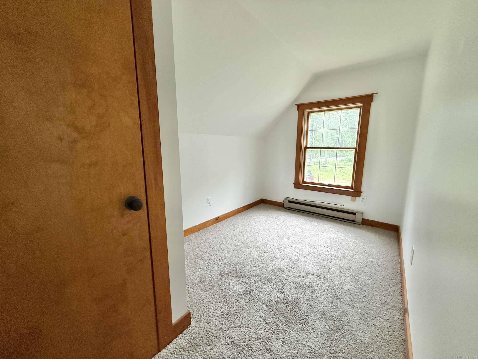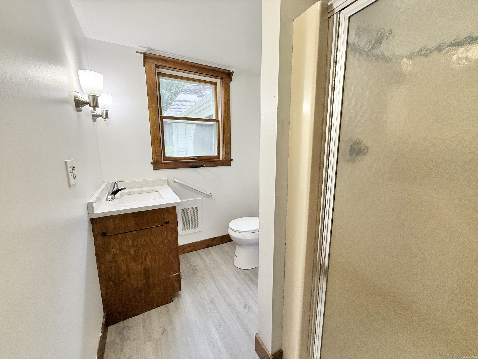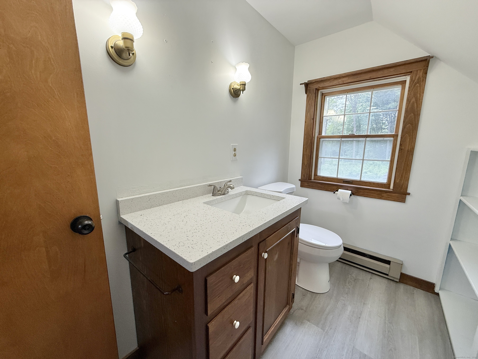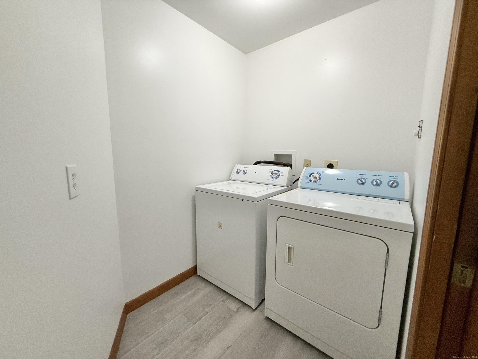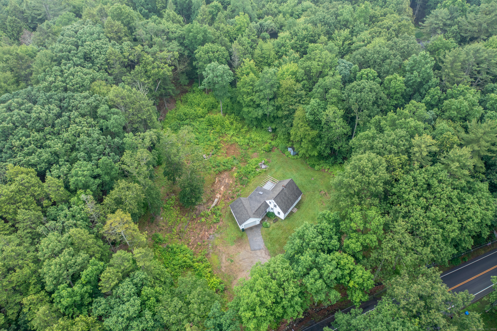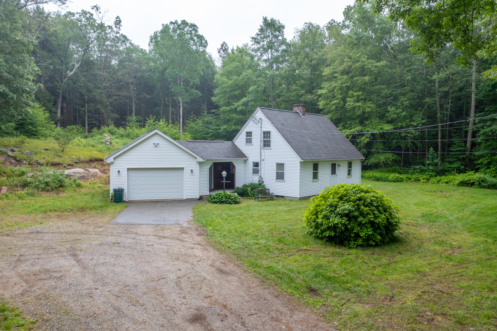More about this Property
If you are interested in more information or having a tour of this property with an experienced agent, please fill out this quick form and we will get back to you!
1534 Route 171 , Woodstock CT 06282
Current Price: $350,000
 2 beds
2 beds  2 baths
2 baths  1296 sq. ft
1296 sq. ft
Last Update: 7/18/2025
Property Type: Single Family For Sale
LOCATION, LOCATION! Right on Mass line and. Close to RI sits this PRIVATE COUNTRY CAPE on 5 ACRES! OVERSIZED 1 car garage (18 x 24) w/ attached breezeway w/ laundry room next to BRIGHT open appliance kitchen w/ BRAND NEW GRANITE counters, skylight for natural light in dining area leads to large 12 x 18 deck for entertaining. HARDWOOD floors in spacious living room w/ wood stove for second source of heat ( or put pellet stove) built in shelves. Hardwood in 1st floor bedroom and full bath has new granite on vanity. NEW carpet on stairs leading to another bedroom and office (possibly be 3rd small bedroom) 1/2 bath has new granite on vanity top. Freshly painted! *** CAMERAS-DO NOT GO ON PROPERTY*** thankyou!
gps
MLS #: 24092926
Style: Cape Cod
Color: White
Total Rooms:
Bedrooms: 2
Bathrooms: 2
Acres: 5.01
Year Built: 1982 (Public Records)
New Construction: No/Resale
Home Warranty Offered:
Property Tax: $3,875
Zoning: 0
Mil Rate:
Assessed Value: $168,190
Potential Short Sale:
Square Footage: Estimated HEATED Sq.Ft. above grade is 1296; below grade sq feet total is ; total sq ft is 1296
| Appliances Incl.: | Electric Range,Microwave,Refrigerator,Dishwasher,Washer,Dryer |
| Laundry Location & Info: | Main Level |
| Fireplaces: | 1 |
| Basement Desc.: | Full,Unfinished,Sump Pump,Hatchway Access,Interior Access,Concrete Floor,Full With Hatchway |
| Exterior Siding: | Vinyl Siding |
| Exterior Features: | Shed,Porch,Deck,Gutters,Lighting,Stone Wall |
| Foundation: | Concrete |
| Roof: | Asphalt Shingle |
| Parking Spaces: | 1 |
| Driveway Type: | Dirt,Gravel |
| Garage/Parking Type: | Attached Garage,Off Street Parking,Driveway |
| Swimming Pool: | 0 |
| Waterfront Feat.: | Not Applicable |
| Lot Description: | Lightly Wooded,Treed,Level Lot,Rolling |
| Occupied: | Vacant |
Hot Water System
Heat Type:
Fueled By: Baseboard.
Cooling: None
Fuel Tank Location:
Water Service: Private Well
Sewage System: Septic
Elementary: Per Board of Ed
Intermediate:
Middle:
High School: Per Board of Ed
Current List Price: $350,000
Original List Price: $350,000
DOM: 9
Listing Date: 6/14/2025
Last Updated: 6/27/2025 7:17:44 PM
Expected Active Date: 6/18/2025
List Agent Name: Christine Johnson
List Office Name: RE/MAX One
