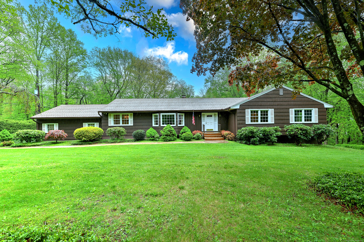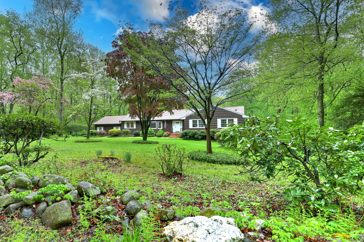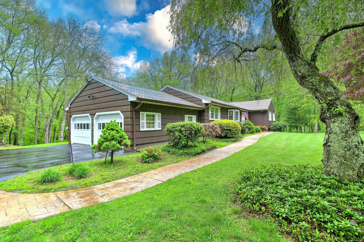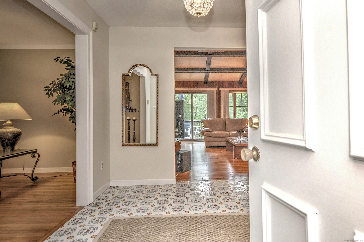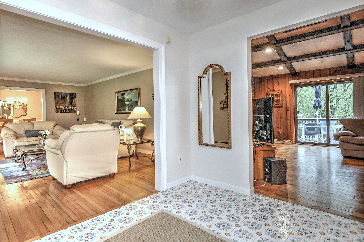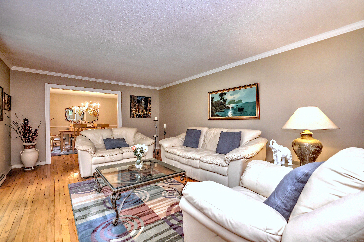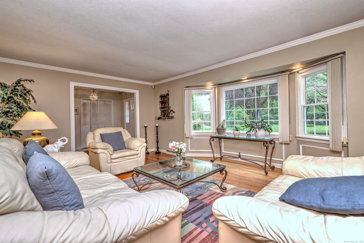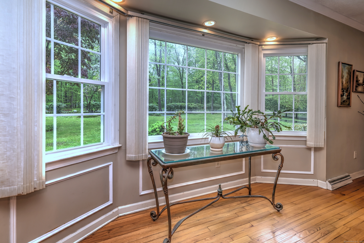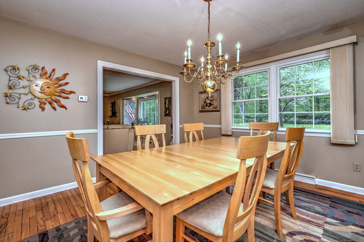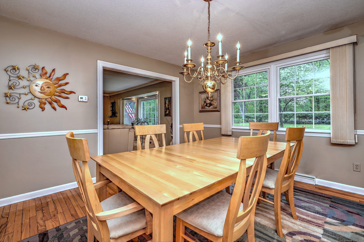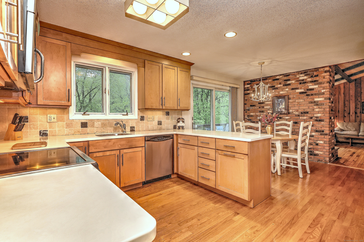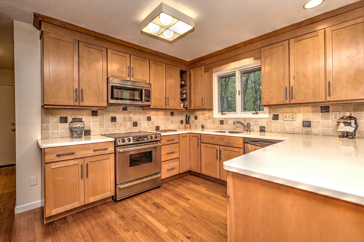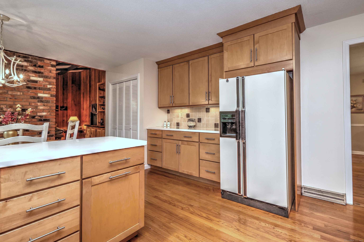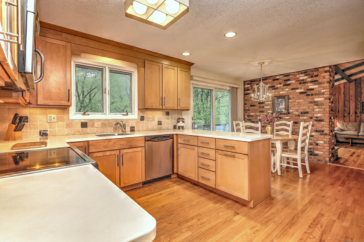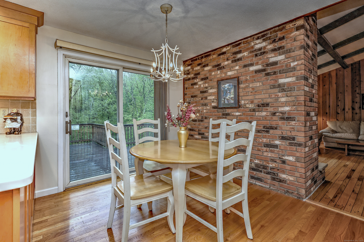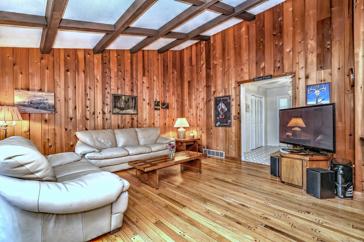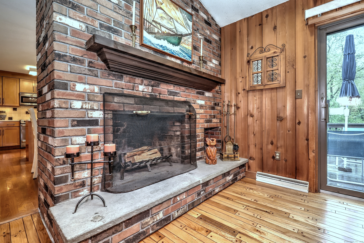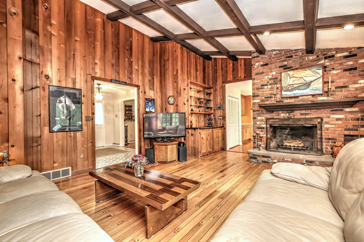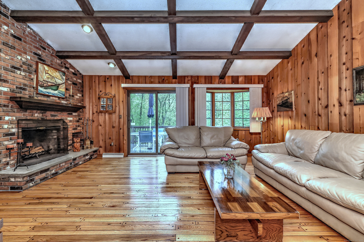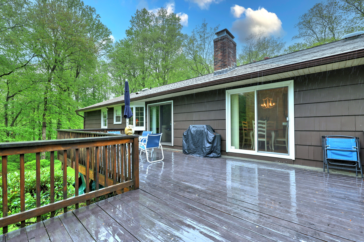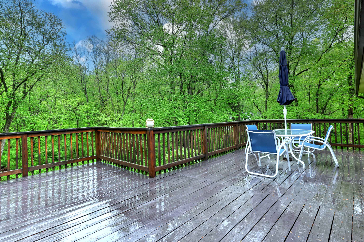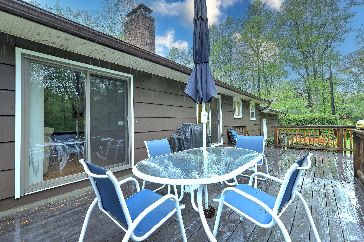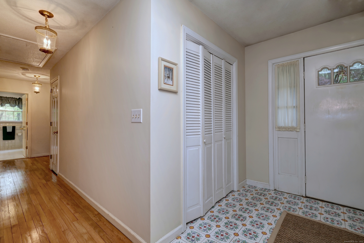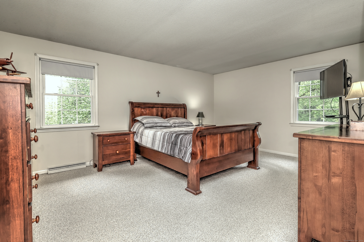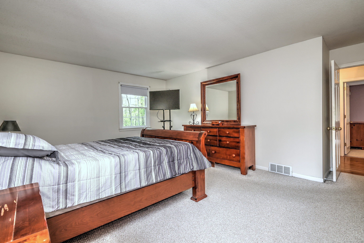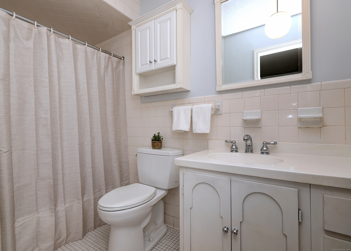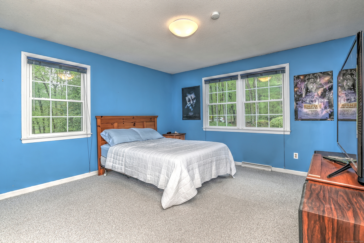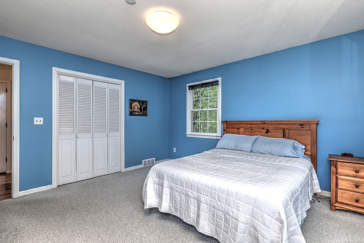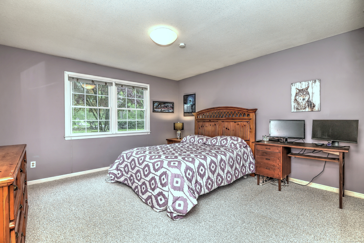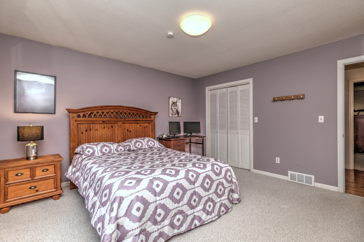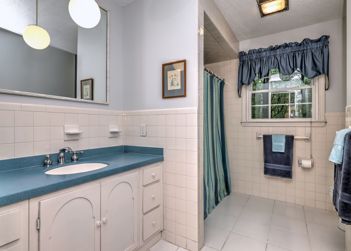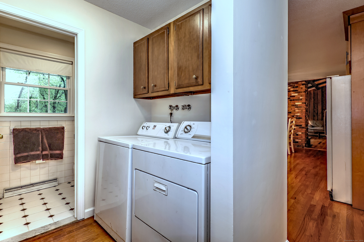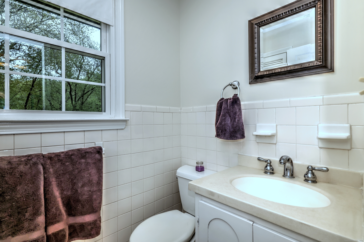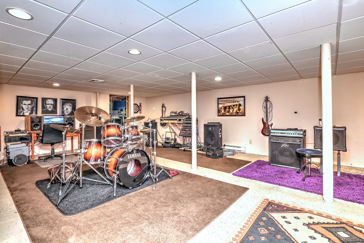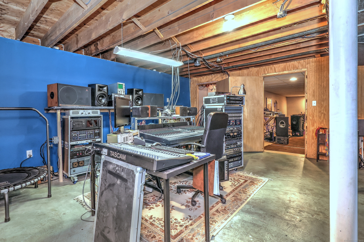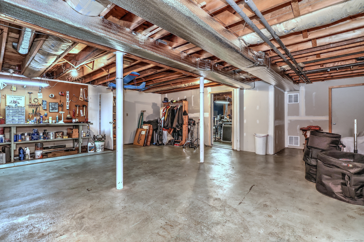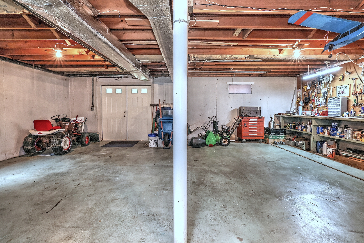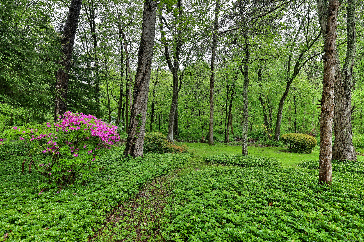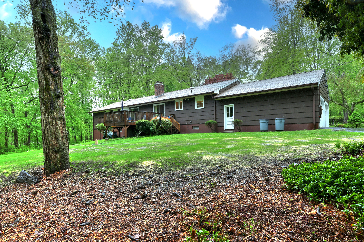More about this Property
If you are interested in more information or having a tour of this property with an experienced agent, please fill out this quick form and we will get back to you!
119 Pease Road, Woodbridge CT 06525
Current Price: $699,900
 3 beds
3 beds  3 baths
3 baths  2376 sq. ft
2376 sq. ft
Last Update: 6/21/2025
Property Type: Single Family For Sale
Welcome to easy one-level living in this beautifully cared for 3 bedroom, 2.5 bath ranch! Freshly painted exterior and thoughtfully laid out inside, this home offers great flow and generous-sized rooms throughout. The living and dining rooms connect seamlessly, perfect for gatherings and entertaining. Just off the kitchen, the vaulted-ceiling family room is warm and welcoming with a fireplace, built in cabinet and shelves, and a slider leading out to the spacious deck overlooking the gorgeous backyard. Hardwood floors run through much of the home-including under the bedroom carpets. The full walk out basement is ready to be finished into even more living space. Set on professionally landscaped grounds with mature plantings, this home offers plenty of storage, a central location, access to Woodbridges scenic hiking trails, and is part of an award-winning school system. A great house to make your forever home!
Center Road (RT 114)to Pease road
MLS #: 24092920
Style: Ranch
Color: Dark Brown
Total Rooms:
Bedrooms: 3
Bathrooms: 3
Acres: 1.82
Year Built: 1976 (Public Records)
New Construction: No/Resale
Home Warranty Offered:
Property Tax: $10,618
Zoning: A
Mil Rate:
Assessed Value: $228,690
Potential Short Sale:
Square Footage: Estimated HEATED Sq.Ft. above grade is 2376; below grade sq feet total is ; total sq ft is 2376
| Appliances Incl.: | Oven/Range,Microwave,Refrigerator,Dishwasher,Washer,Dryer |
| Laundry Location & Info: | Main Level Off the hallway from the garage |
| Fireplaces: | 1 |
| Energy Features: | Thermopane Windows |
| Interior Features: | Auto Garage Door Opener,Cable - Available |
| Energy Features: | Thermopane Windows |
| Basement Desc.: | Full,Unfinished,Heated,Storage,Walk-out,Concrete Floor,Full With Walk-Out |
| Exterior Siding: | Shingle |
| Exterior Features: | Deck,Garden Area,Stone Wall |
| Foundation: | Masonry |
| Roof: | Asphalt Shingle |
| Parking Spaces: | 2 |
| Garage/Parking Type: | Attached Garage |
| Swimming Pool: | 0 |
| Waterfront Feat.: | Not Applicable |
| Lot Description: | Lightly Wooded,Professionally Landscaped |
| Occupied: | Owner |
Hot Water System
Heat Type:
Fueled By: Hot Air.
Cooling: Central Air
Fuel Tank Location: In Basement
Water Service: Private Well
Sewage System: Septic
Elementary: Beecher Road
Intermediate:
Middle: Amity
High School: Amity Regional
Current List Price: $699,900
Original List Price: $739,900
DOM: 42
Listing Date: 5/2/2025
Last Updated: 6/18/2025 11:17:06 PM
Expected Active Date: 5/10/2025
List Agent Name: Debbie Schlegel
List Office Name: Coldwell Banker Realty
