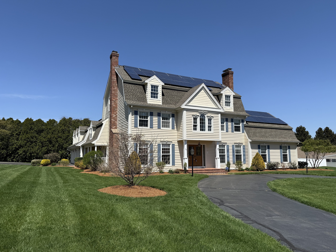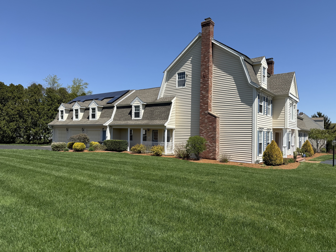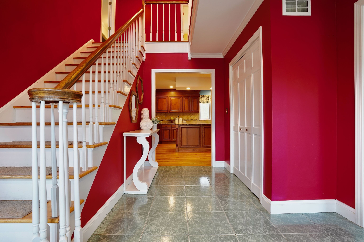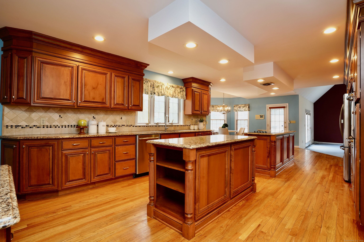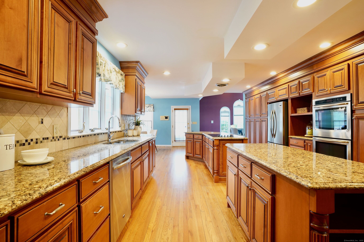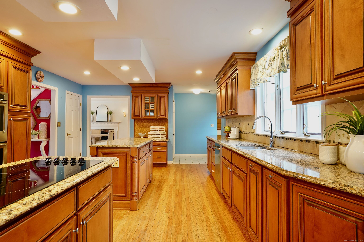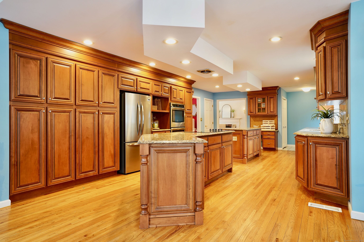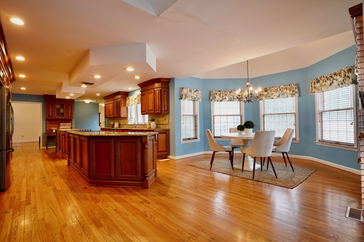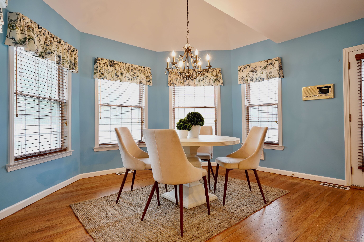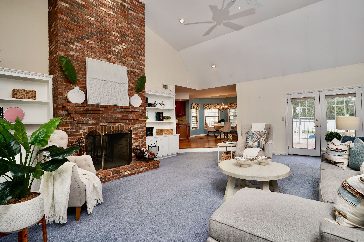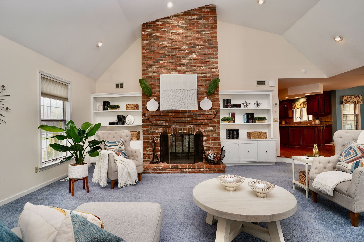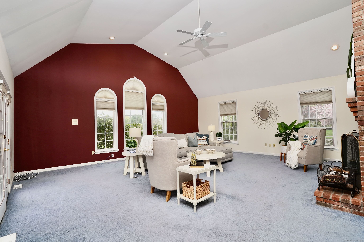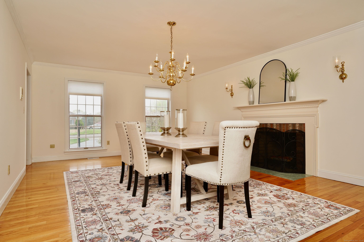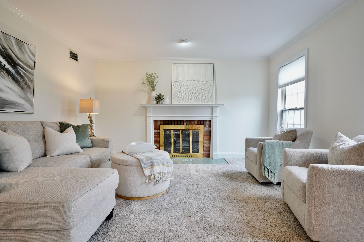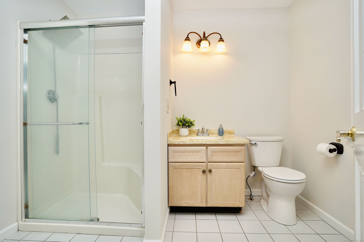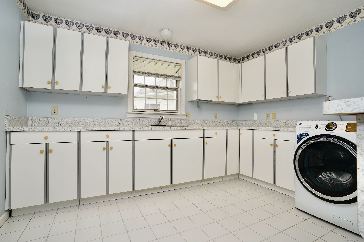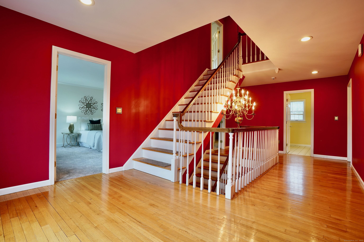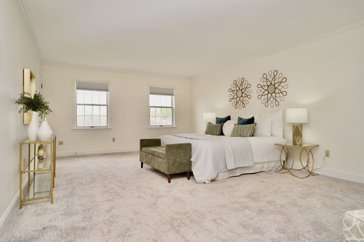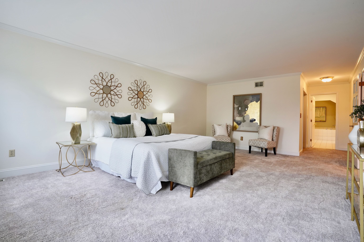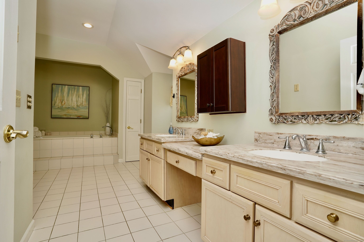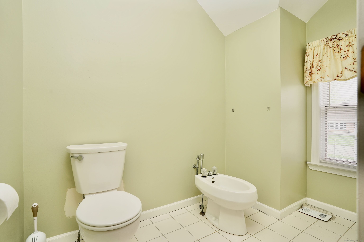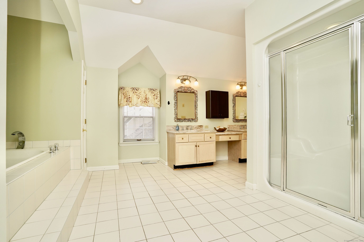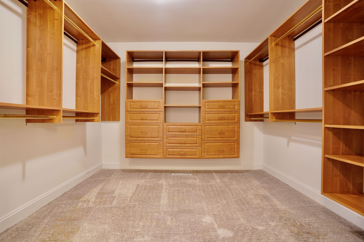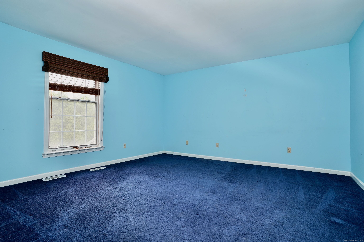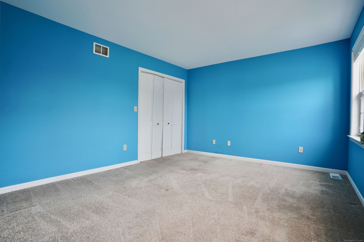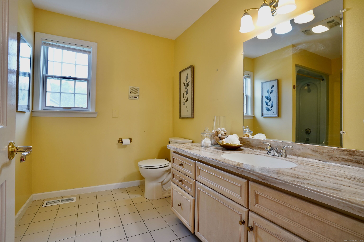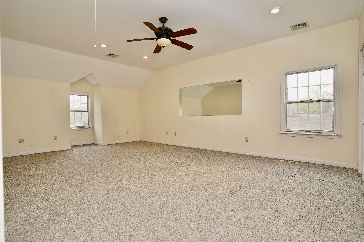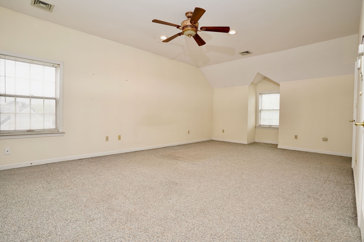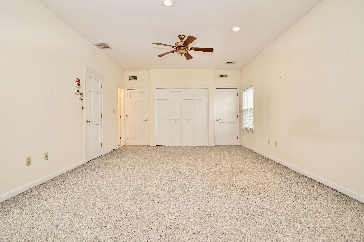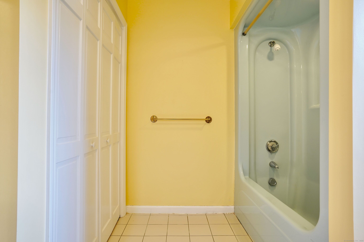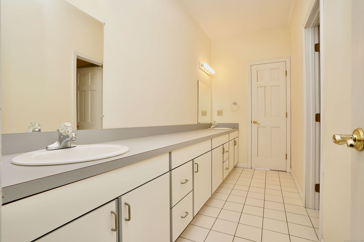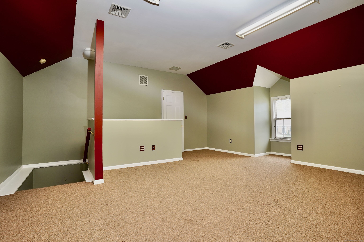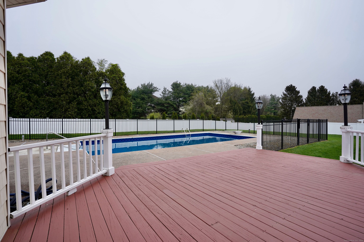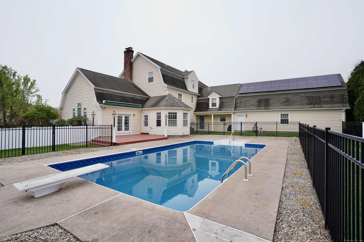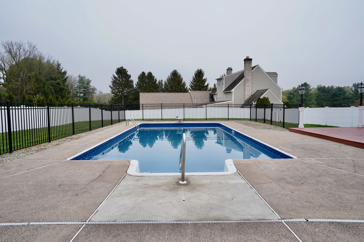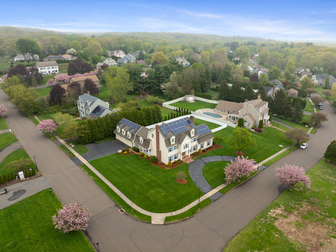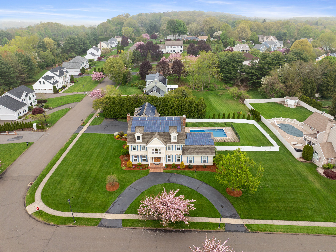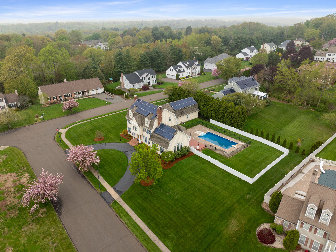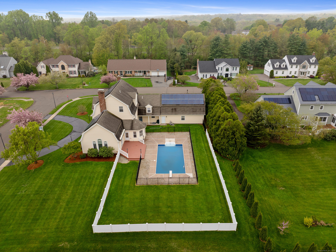More about this Property
If you are interested in more information or having a tour of this property with an experienced agent, please fill out this quick form and we will get back to you!
58 Jennifer Drive, North Haven CT 06473
Current Price: $969,888
 5 beds
5 beds  4 baths
4 baths  5403 sq. ft
5403 sq. ft
Last Update: 7/17/2025
Property Type: Single Family For Sale
Discover Unmatched Luxury in North Havens Prestigious Bishop Ridge Imagine coming home to timeless elegance and refined comfort in one of North Havens most sought-after neighborhoods-Bishop Ridge. This exceptional residence offers the perfect blend of luxury, space, and sophistication. Step into a chefs dream with a gourmet kitchen designed for both everyday living and effortless entertaining. The open-concept layout flows into a spacious dining room, complete with its own cozy fireplace-perfect for intimate dinners or festive gatherings. The great room offers a second fireplace, soaring ceilings, and abundant natural light, creating a warm and inviting atmosphere for relaxing or hosting guests. With five generously sized bedrooms and four full baths, theres room for everyone to spread out in style. Retreat to the lavish primary suite or enjoy movie nights in your private media room, designed for ultimate comfort and sound. An attached three-car garage provides ample space for vehicles and storage, while the beautifully landscaped backyard becomes your own private resort-featuring an inground pool ideal for summer fun and outdoor entertaining. This is more than a home-its a lifestyle. Come experience the prestige, comfort, and elegance that only Bishop Ridge can offer. Live where luxury meets legacy. Welcome to your forever home.
58 Jennifer Drive North Haven, CT 06473
MLS #: 24092912
Style: Colonial
Color: Yellow
Total Rooms:
Bedrooms: 5
Bathrooms: 4
Acres: 0.68
Year Built: 1990 (Public Records)
New Construction: No/Resale
Home Warranty Offered:
Property Tax: $21,839
Zoning: R20
Mil Rate:
Assessed Value: $741,300
Potential Short Sale:
Square Footage: Estimated HEATED Sq.Ft. above grade is 5403; below grade sq feet total is ; total sq ft is 5403
| Appliances Incl.: | Electric Cooktop,Wall Oven,Refrigerator,Dishwasher,Disposal,Washer,Electric Dryer |
| Laundry Location & Info: | Main Level First floor. |
| Fireplaces: | 2 |
| Energy Features: | Active Solar,Thermopane Windows |
| Interior Features: | Auto Garage Door Opener,Cable - Available,Open Floor Plan,Security System |
| Energy Features: | Active Solar,Thermopane Windows |
| Basement Desc.: | Full,Full With Hatchway |
| Exterior Siding: | Vinyl Siding |
| Exterior Features: | Underground Utilities,Sidewalk,Deck,Underground Sprinkler |
| Foundation: | Concrete |
| Roof: | Asphalt Shingle |
| Parking Spaces: | 3 |
| Garage/Parking Type: | Attached Garage |
| Swimming Pool: | 1 |
| Waterfront Feat.: | Not Applicable |
| Lot Description: | Corner Lot,In Subdivision,Level Lot,Professionally Landscaped |
| Nearby Amenities: | Golf Course,Health Club,Library,Medical Facilities,Private School(s),Public Rec Facilities,Shopping/Mall |
| In Flood Zone: | 0 |
| Occupied: | Vacant |
Hot Water System
Heat Type:
Fueled By: Hot Air.
Cooling: Ceiling Fans,Central Air
Fuel Tank Location: In Basement
Water Service: Public Water Connected
Sewage System: Public Sewer Connected
Elementary: Green Acres
Intermediate:
Middle: North Haven
High School: North Haven
Current List Price: $969,888
Original List Price: $1,125,888
DOM: 77
Listing Date: 5/1/2025
Last Updated: 6/14/2025 1:11:36 AM
List Agent Name: Mark Gracia
List Office Name: William Raveis Real Estate
