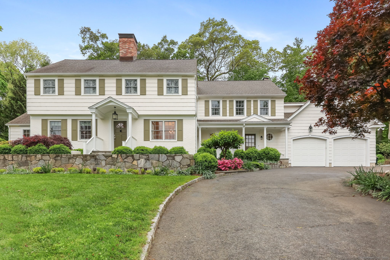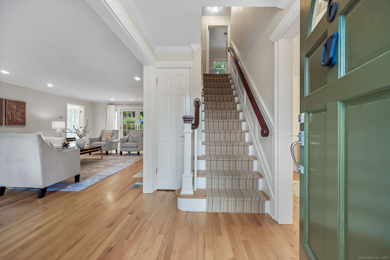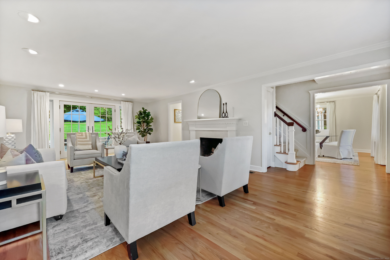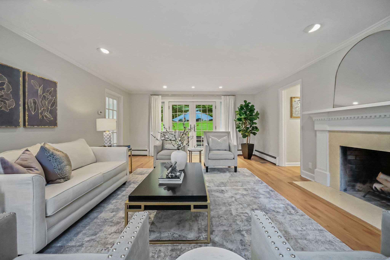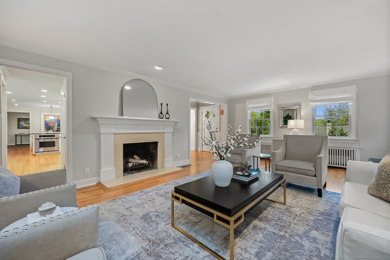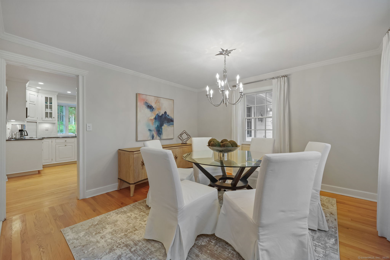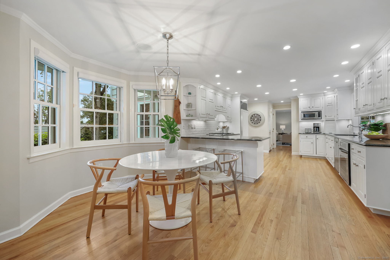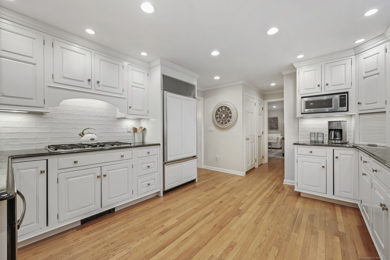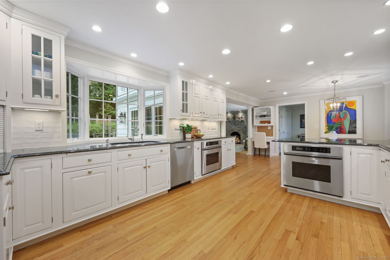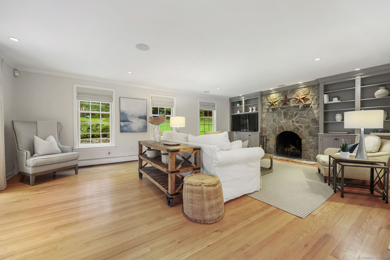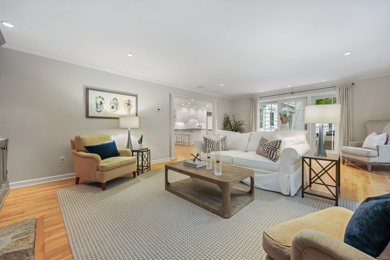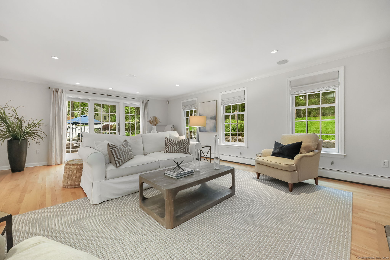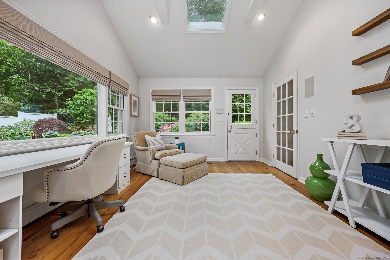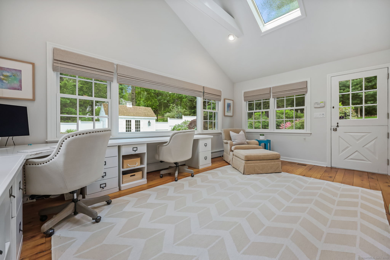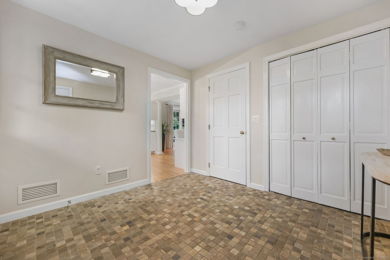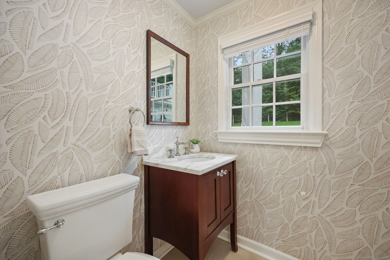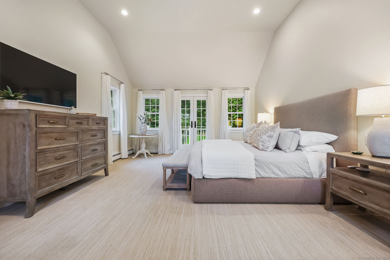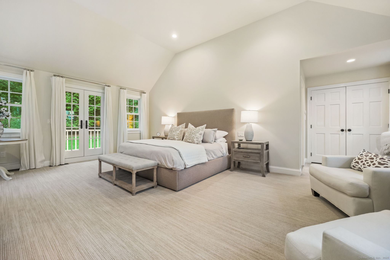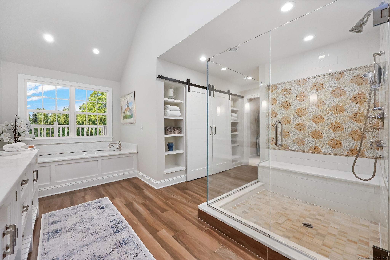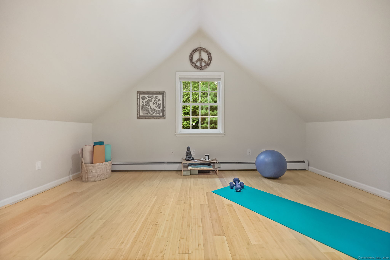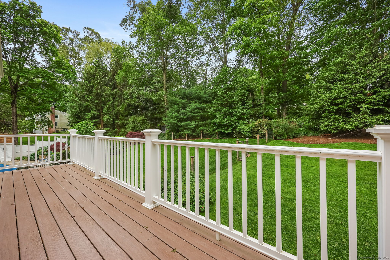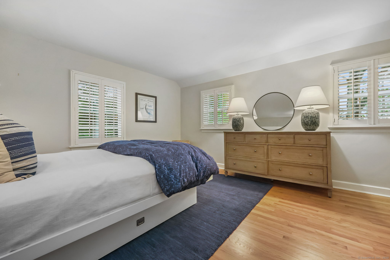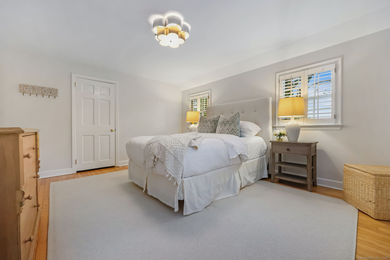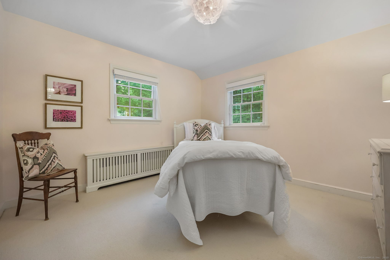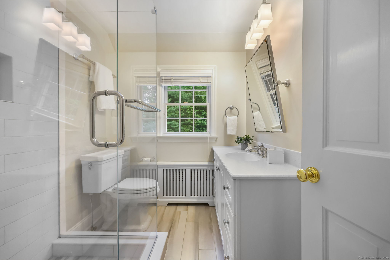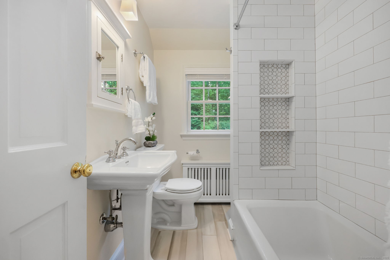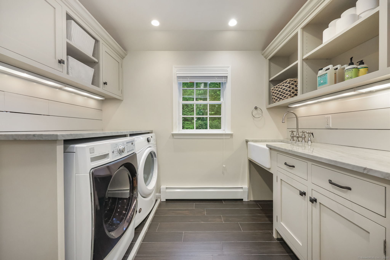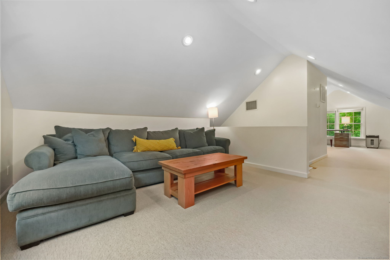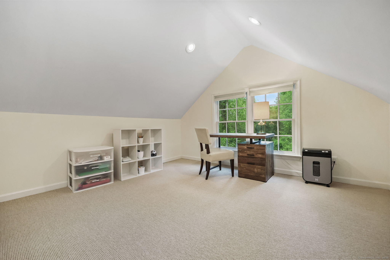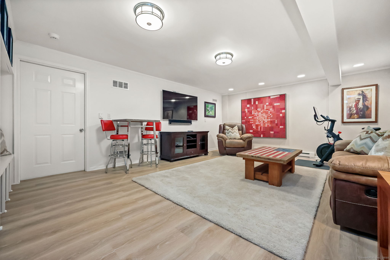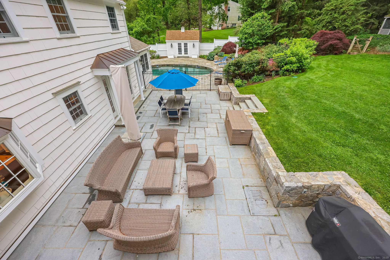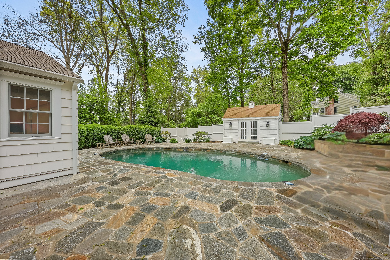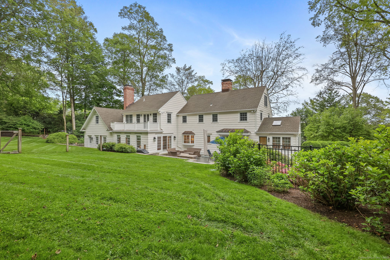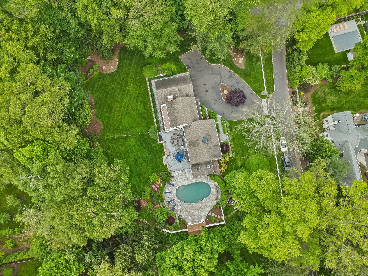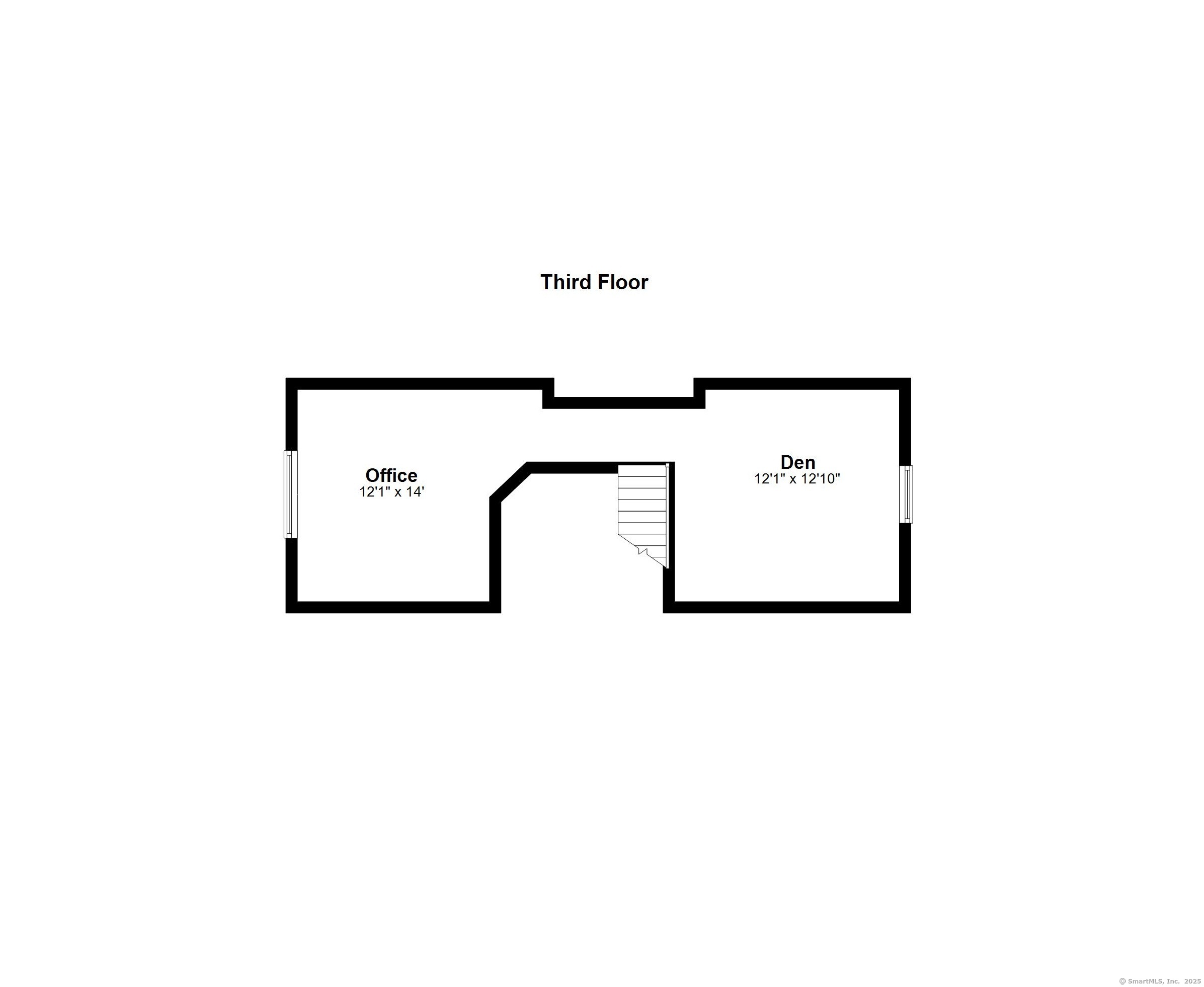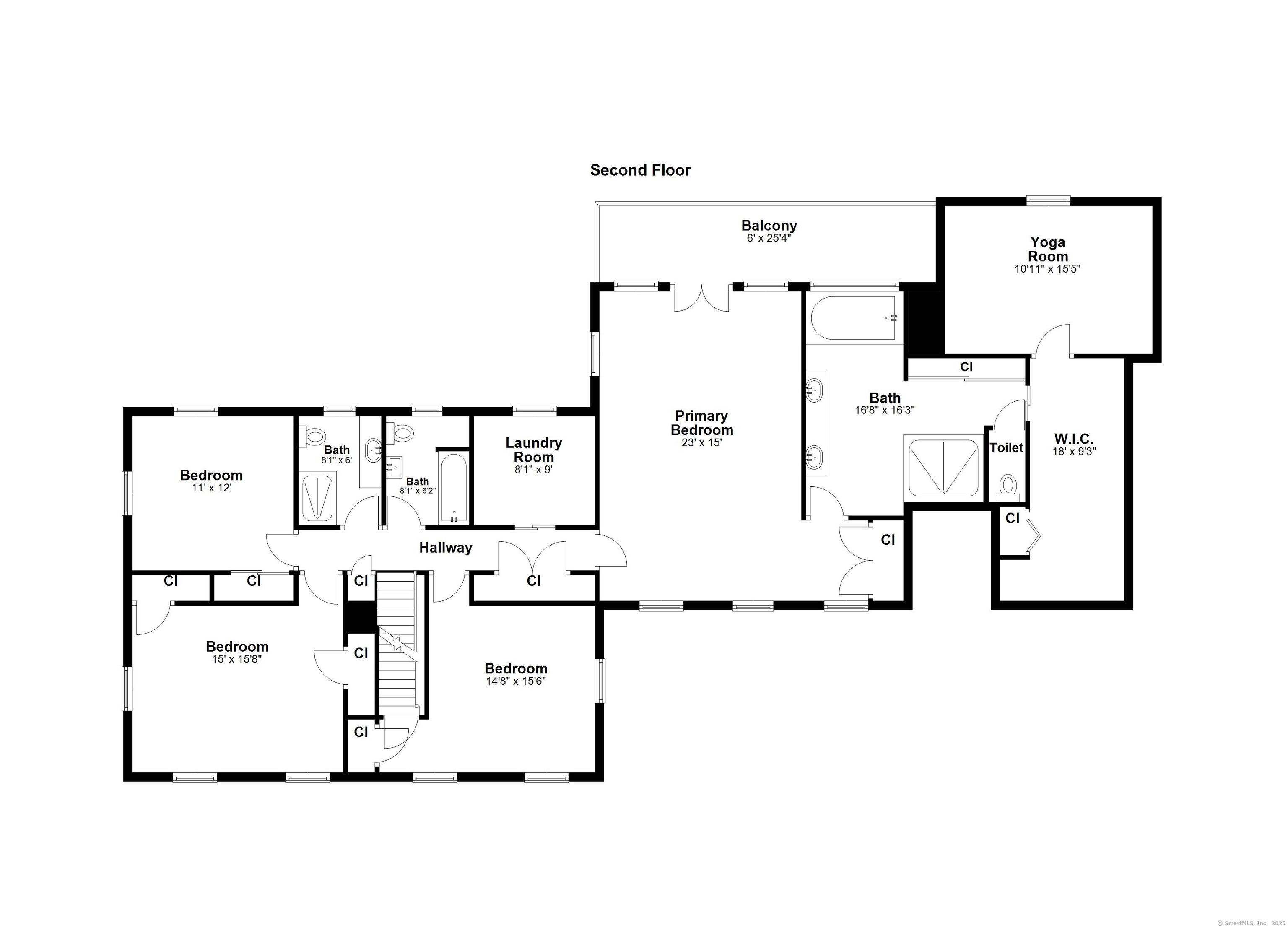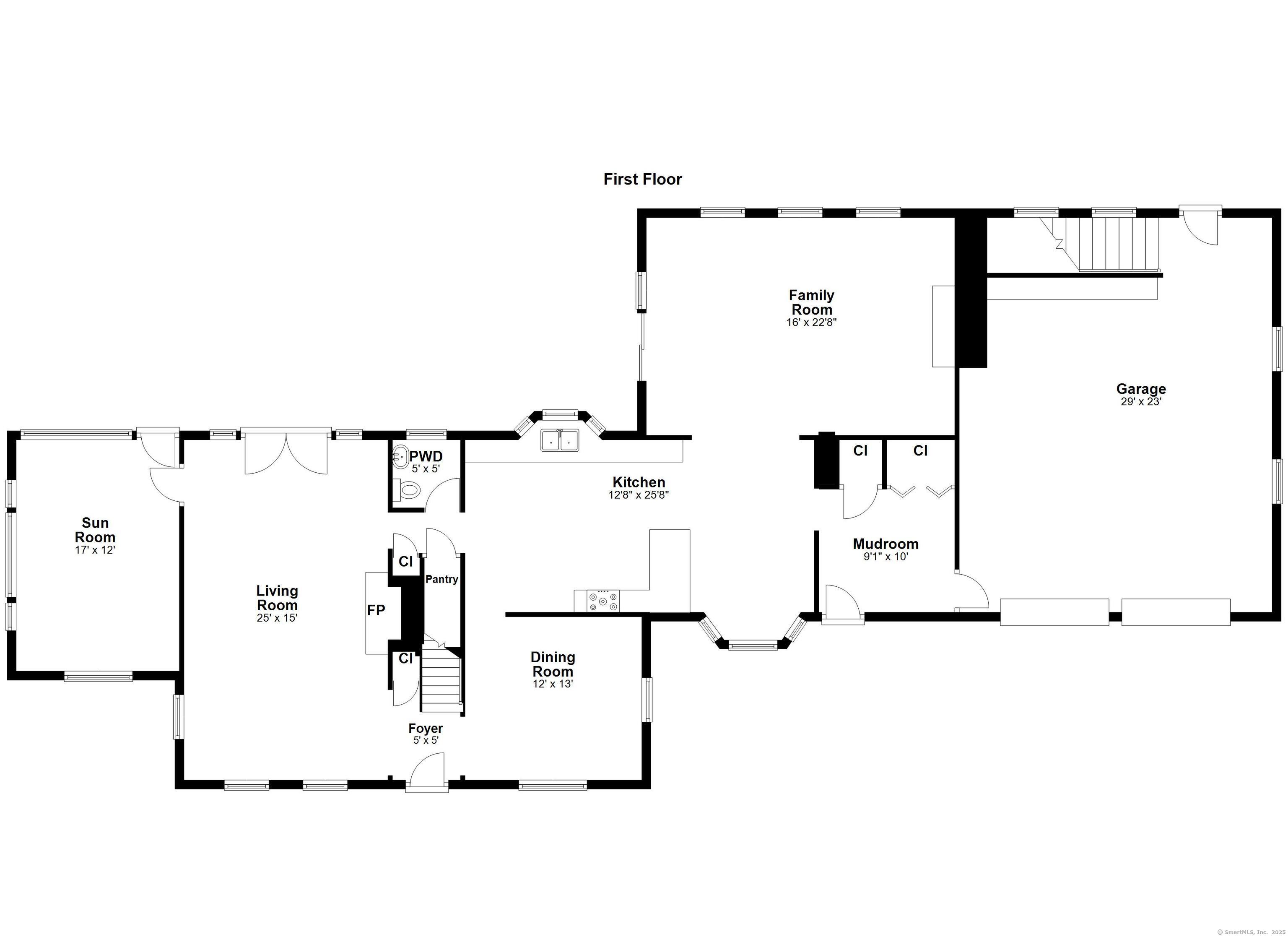More about this Property
If you are interested in more information or having a tour of this property with an experienced agent, please fill out this quick form and we will get back to you!
6 Weathervane Hill, Westport CT 06880
Current Price: $2,425,000
 4 beds
4 beds  4 baths
4 baths  4771 sq. ft
4771 sq. ft
Last Update: 6/23/2025
Property Type: Single Family For Sale
Welcome to 6 Weathervane Hill, a 4,196 sq ft sun-drenched home on over a private acre in a quiet cul-de-sac. Enjoy a versatile floor plan ideal for modern living. This classic colonial features a formal living and dining room, bright white kitchen, and cozy family room with a stone fireplace. The sunroom/playroom opens to a wraparound stone patio, Gunite pool. Upstairs are three spacious bedrooms, renovated baths, and a primary suite with a Romeo and Juliette balcony. The third floor offers a light filled den and/or office, perfect for guests. The basement has a recreation room or can be a private office with private entry. This home has been meticulously maintained over the years with MANY upgrades. Its conveniently located near town, transportation, beaches, and top-rated schools. Dont miss this life-ready home - it is special!
Wilton Rd (Rt 33) to Weathervane Hill - on right side
MLS #: 24092888
Style: Colonial
Color: Cream
Total Rooms:
Bedrooms: 4
Bathrooms: 4
Acres: 1.07
Year Built: 1949 (Public Records)
New Construction: No/Resale
Home Warranty Offered:
Property Tax: $18,947
Zoning: AA
Mil Rate:
Assessed Value: $1,017,600
Potential Short Sale:
Square Footage: Estimated HEATED Sq.Ft. above grade is 4196; below grade sq feet total is 575; total sq ft is 4771
| Appliances Incl.: | Gas Cooktop,Cook Top,Gas Range,Oven/Range,Microwave,Range Hood,Refrigerator,Subzero,Dishwasher,Disposal,Washer,Dryer |
| Laundry Location & Info: | Upper Level 2nd floor |
| Fireplaces: | 2 |
| Energy Features: | Programmable Thermostat,Ridge Vents,Storm Doors,Storm Windows |
| Interior Features: | Auto Garage Door Opener,Cable - Available |
| Energy Features: | Programmable Thermostat,Ridge Vents,Storm Doors,Storm Windows |
| Basement Desc.: | Crawl Space,Partial,Full,Full With Walk-Out |
| Exterior Siding: | Shingle |
| Exterior Features: | Gutters,Lighting,French Doors,Patio,Balcony,Gazebo,Garden Area,Stone Wall,Underground Sprinkler |
| Foundation: | Concrete |
| Roof: | Shingle |
| Parking Spaces: | 2 |
| Garage/Parking Type: | Attached Garage |
| Swimming Pool: | 1 |
| Waterfront Feat.: | Not Applicable |
| Lot Description: | Lightly Wooded,Sloping Lot,On Cul-De-Sac |
| Nearby Amenities: | Golf Course,Library,Medical Facilities,Park,Shopping/Mall |
| In Flood Zone: | 0 |
| Occupied: | Owner |
HOA Fee Amount 250
HOA Fee Frequency: Annually
Association Amenities: .
Association Fee Includes:
Hot Water System
Heat Type:
Fueled By: Baseboard,Radiator.
Cooling: Central Air
Fuel Tank Location: In Basement
Water Service: Public Water Connected
Sewage System: Septic
Elementary: Kings Highway
Intermediate:
Middle: Coleytown
High School: Staples
Current List Price: $2,425,000
Original List Price: $2,425,000
DOM: 26
Listing Date: 5/28/2025
Last Updated: 6/3/2025 1:15:49 AM
List Agent Name: Amy van Arsdale
List Office Name: Compass Connecticut, LLC
