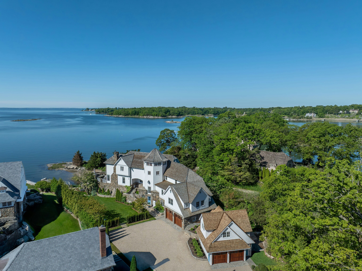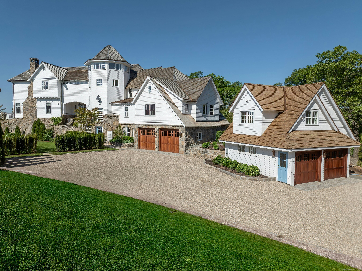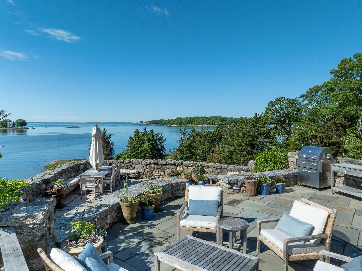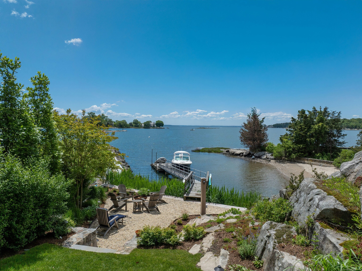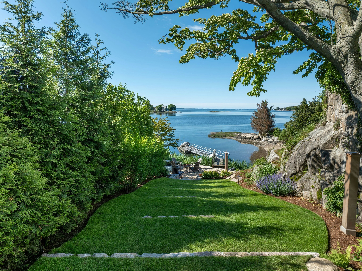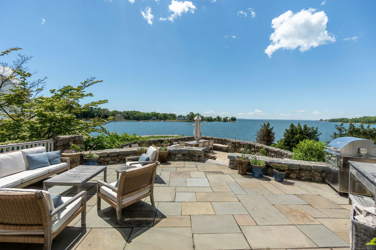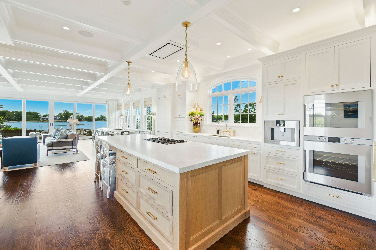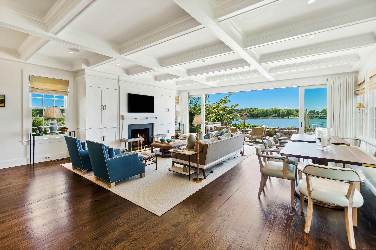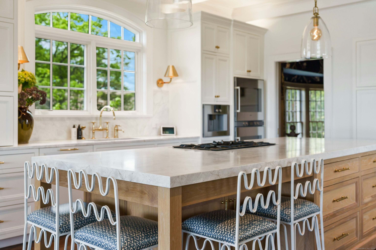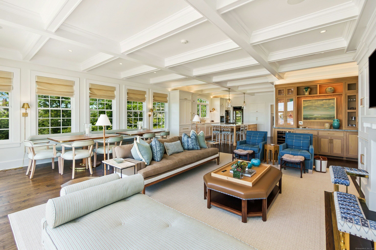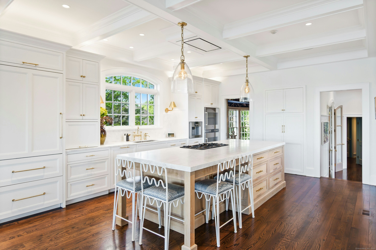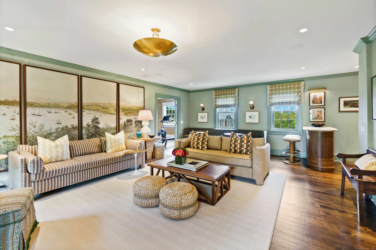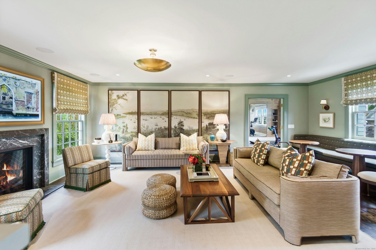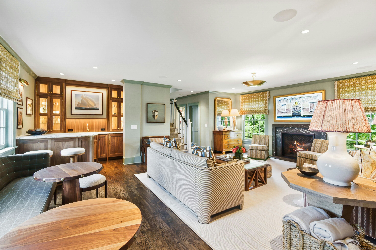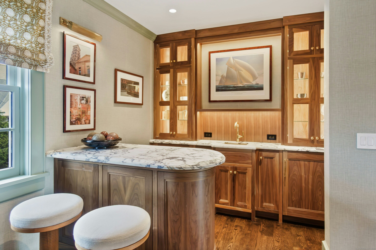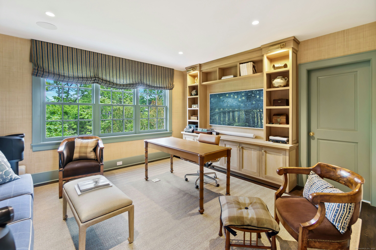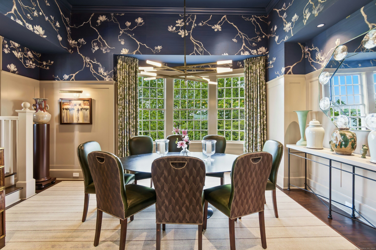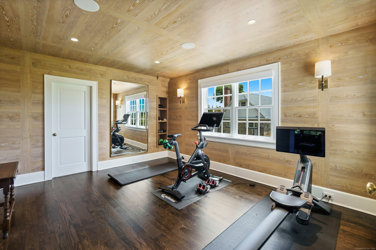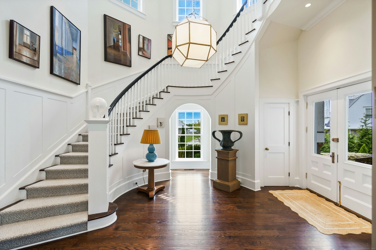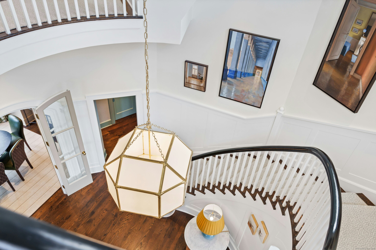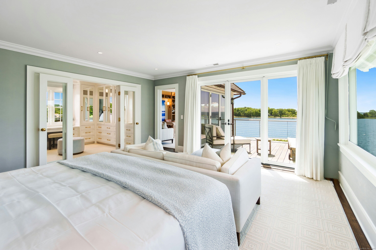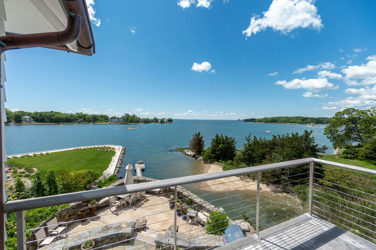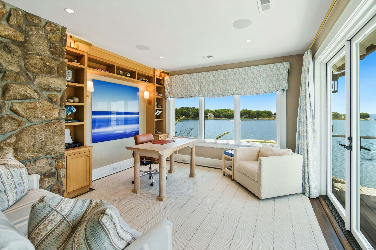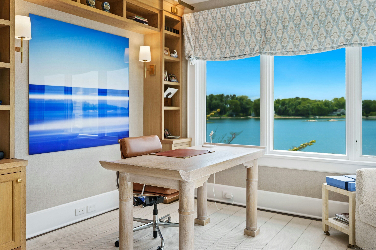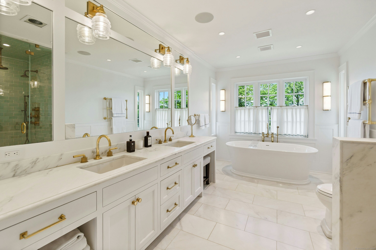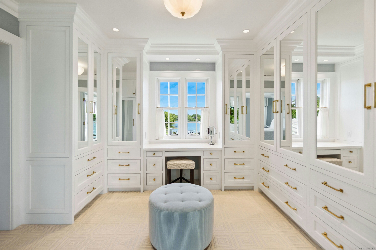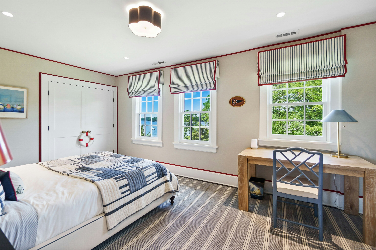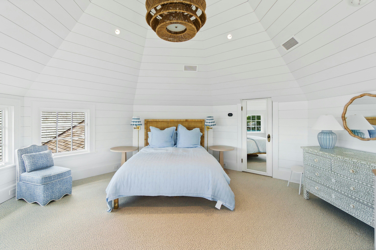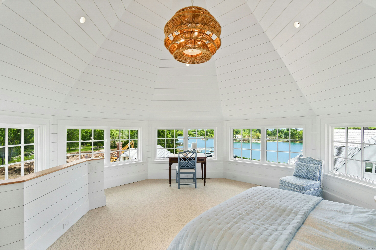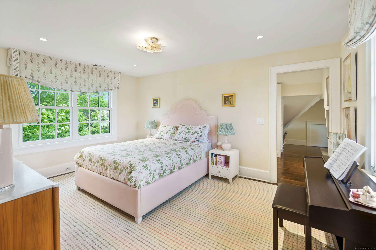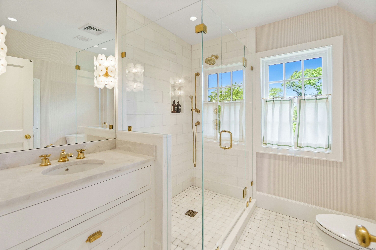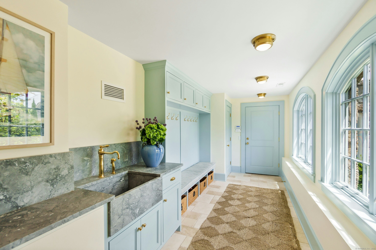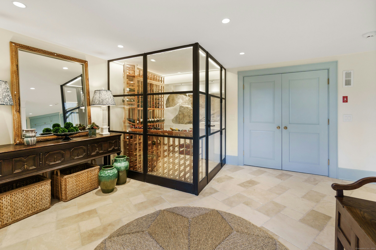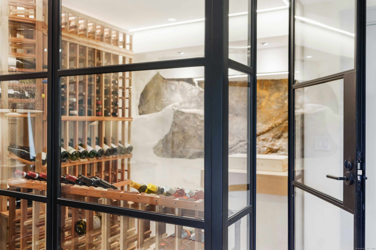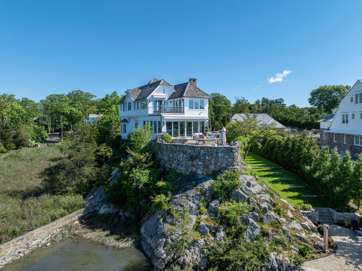More about this Property
If you are interested in more information or having a tour of this property with an experienced agent, please fill out this quick form and we will get back to you!
25 Tokeneke Trail, Darien CT 06820
Current Price: $8,795,000
 5 beds
5 beds  7 baths
7 baths  6108 sq. ft
6108 sq. ft
Last Update: 6/21/2025
Property Type: Single Family For Sale
Welcome to 25 Tokeneke Trail, an exceptional waterfront residence in the private Tokeneke Association. Perfectly positioned to capture panoramic water views from nearly every room and not in a flood zone, this home blends coastal charm with the finest in modern living. The property offers direct water access via a dock. Mooring available with approved Town application, and permitting for a deeper water dock is underway. A three-year renovation and expansion transformed the home into over 6,000 sq ft of elegant, livable space with five bedrooms, five full baths and two powder rooms and studio/office with bath in the annex over detached garage. Every detail has been thoughtfully executed, from the new cedar roof, shingled siding, Marvin Ultimate windows, and custom millwork to systems like Savant home automation, Lutron lighting, and Sonos audio. The team that worked on the renovation includes Titus Built, Daniel Conlon, and Madeline Polan (Interiors). The kitchen by Custom Furniture & Design features Gaggenau appliances, connected to open living and entertaining spaces. Bathrooms with Waterworks finishes, including a steam shower and radiant floor heating in the primary suite. The lower level includes a steel-framed wine room. Additional features include four-zone HVAC, new septic, extensive hardscaping, landscape lighting, irrigation, and a privatized oil-and-stone driveway. Preliminary dock extension approvals are secured. Minutes to downtown Darien and the train to NYC.
Tokeneke Road, Old Farm, Tokeneke Trail
MLS #: 24092867
Style: Colonial
Color: White
Total Rooms:
Bedrooms: 5
Bathrooms: 7
Acres: 0.6
Year Built: 1910 (Public Records)
New Construction: No/Resale
Home Warranty Offered:
Property Tax: $47,648
Zoning: R-1
Mil Rate:
Assessed Value: $3,243,590
Potential Short Sale:
Square Footage: Estimated HEATED Sq.Ft. above grade is 5583; below grade sq feet total is 525; total sq ft is 6108
| Appliances Incl.: | Gas Cooktop,Oven/Range,Microwave,Range Hood,Icemaker,Dishwasher,Instant Hot Water Tap,Washer,Gas Dryer,Wine Chiller |
| Laundry Location & Info: | Main Level Main Level |
| Fireplaces: | 2 |
| Energy Features: | Energy Star Rated,Extra Insulation |
| Interior Features: | Audio System,Auto Garage Door Opener,Cable - Available |
| Energy Features: | Energy Star Rated,Extra Insulation |
| Home Automation: | Electric Outlet(s),Entertainment System,Lighting,Lock(s),Security System,Thermostat(s) |
| Basement Desc.: | Full,Full With Walk-Out |
| Exterior Siding: | Shingle |
| Exterior Features: | Underground Utilities,Terrace,Awnings,Gutters,Guest House,French Doors,Underground Sprinkler,Patio |
| Foundation: | Concrete,Slab |
| Roof: | Shingle |
| Parking Spaces: | 4 |
| Driveway Type: | Private,Crushed Stone |
| Garage/Parking Type: | Attached Garage,Detached Garage,Driveway |
| Swimming Pool: | 0 |
| Waterfront Feat.: | L. I. Sound Frontage,Dock or Mooring,Beach Rights,Association Required |
| Lot Description: | Professionally Landscaped,Water View |
| Nearby Amenities: | Library,Park,Playground/Tot Lot,Private School(s),Public Rec Facilities,Public Transportation |
| In Flood Zone: | 0 |
| Occupied: | Owner |
HOA Fee Amount 2500
HOA Fee Frequency: Annually
Association Amenities: .
Association Fee Includes:
Hot Water System
Heat Type:
Fueled By: Hot Air,Hot Water.
Cooling: Central Air
Fuel Tank Location: In Ground
Water Service: Public Water Connected
Sewage System: Septic
Elementary: Tokeneke
Intermediate:
Middle: Middlesex
High School: Darien
Current List Price: $8,795,000
Original List Price: $8,795,000
DOM: 22
Listing Date: 5/28/2025
Last Updated: 5/29/2025 4:05:03 AM
Expected Active Date: 5/29/2025
List Agent Name: Breda Casey
List Office Name: Brown Harris Stevens
