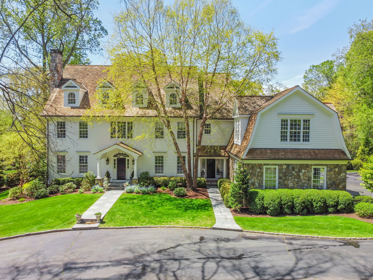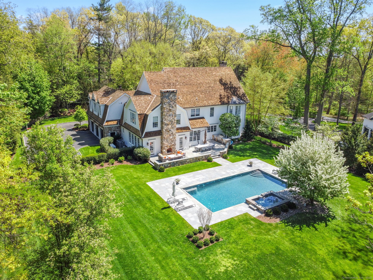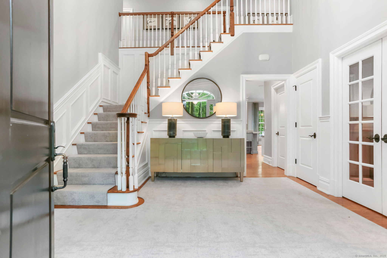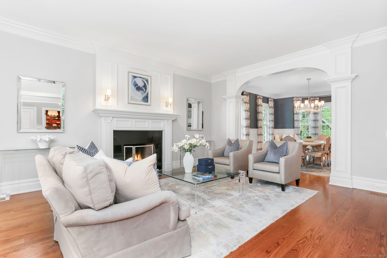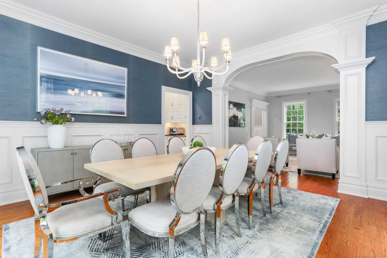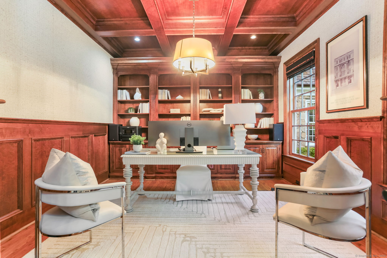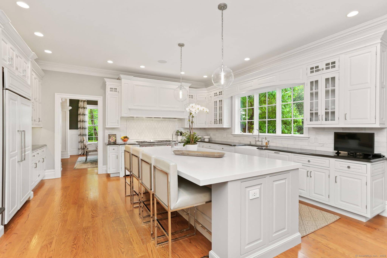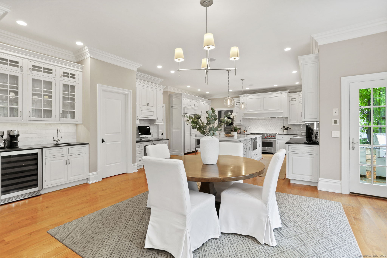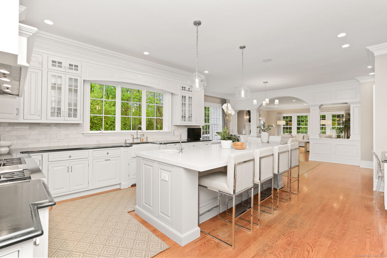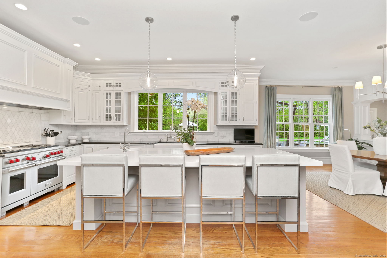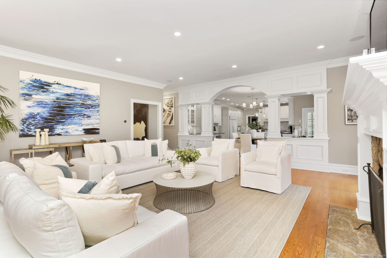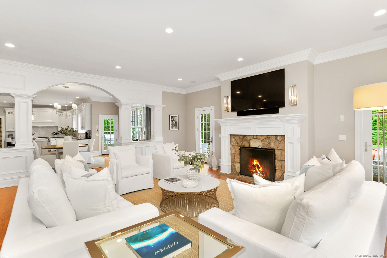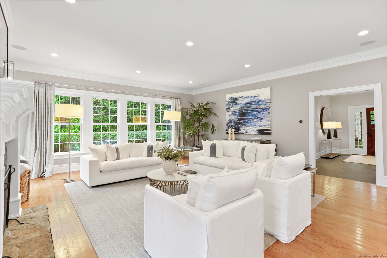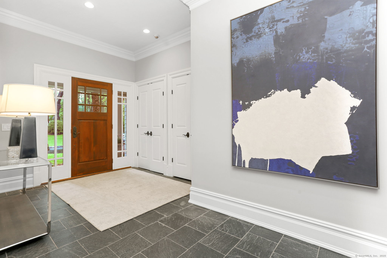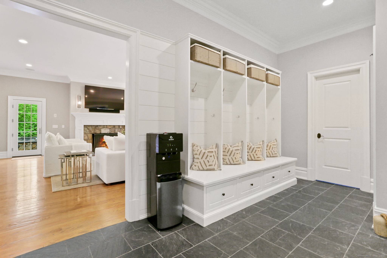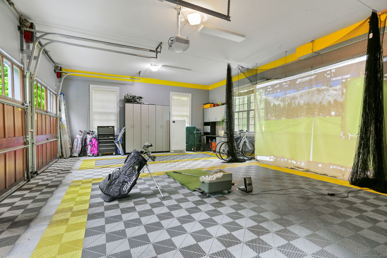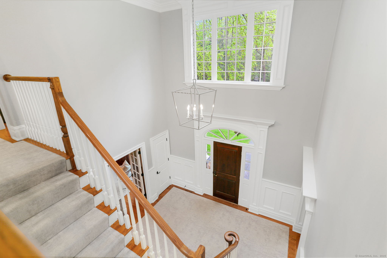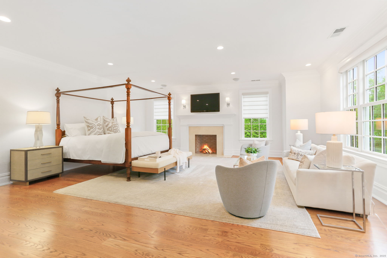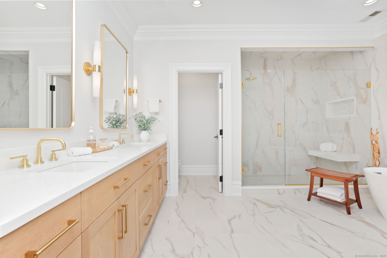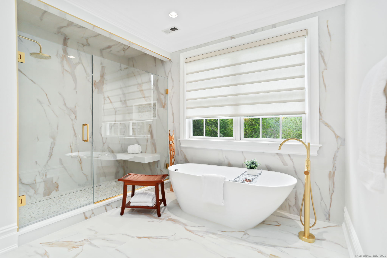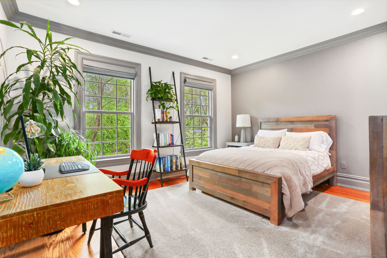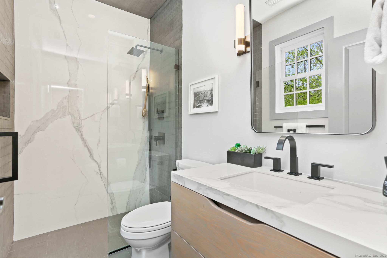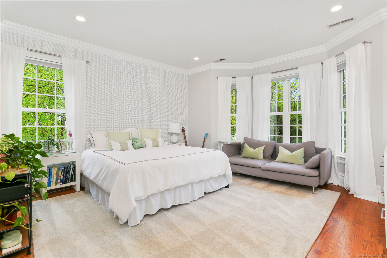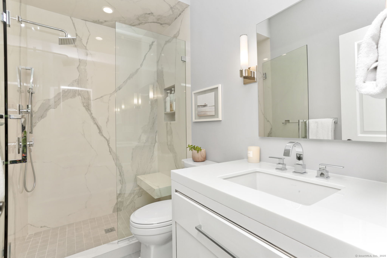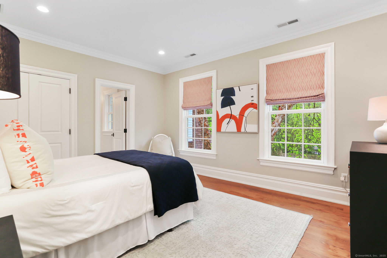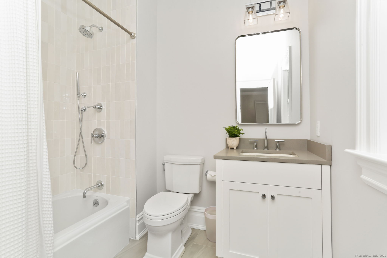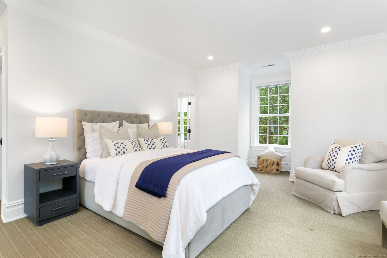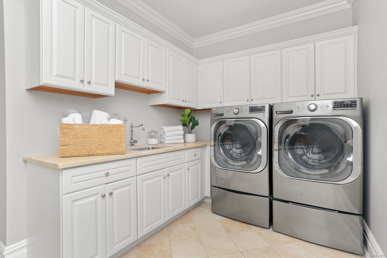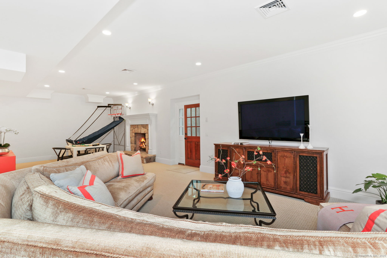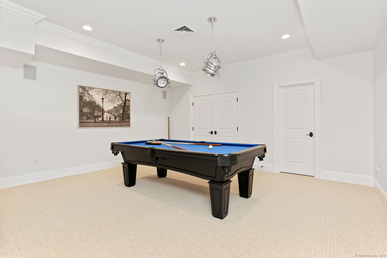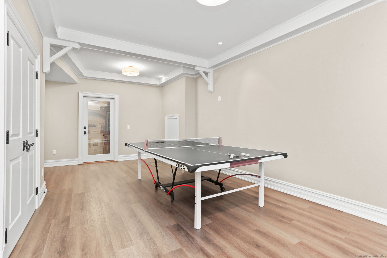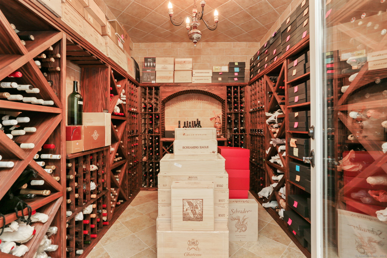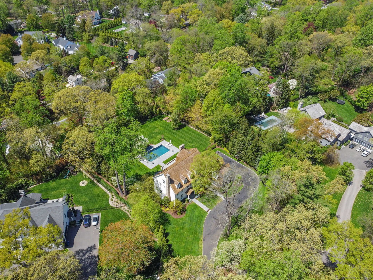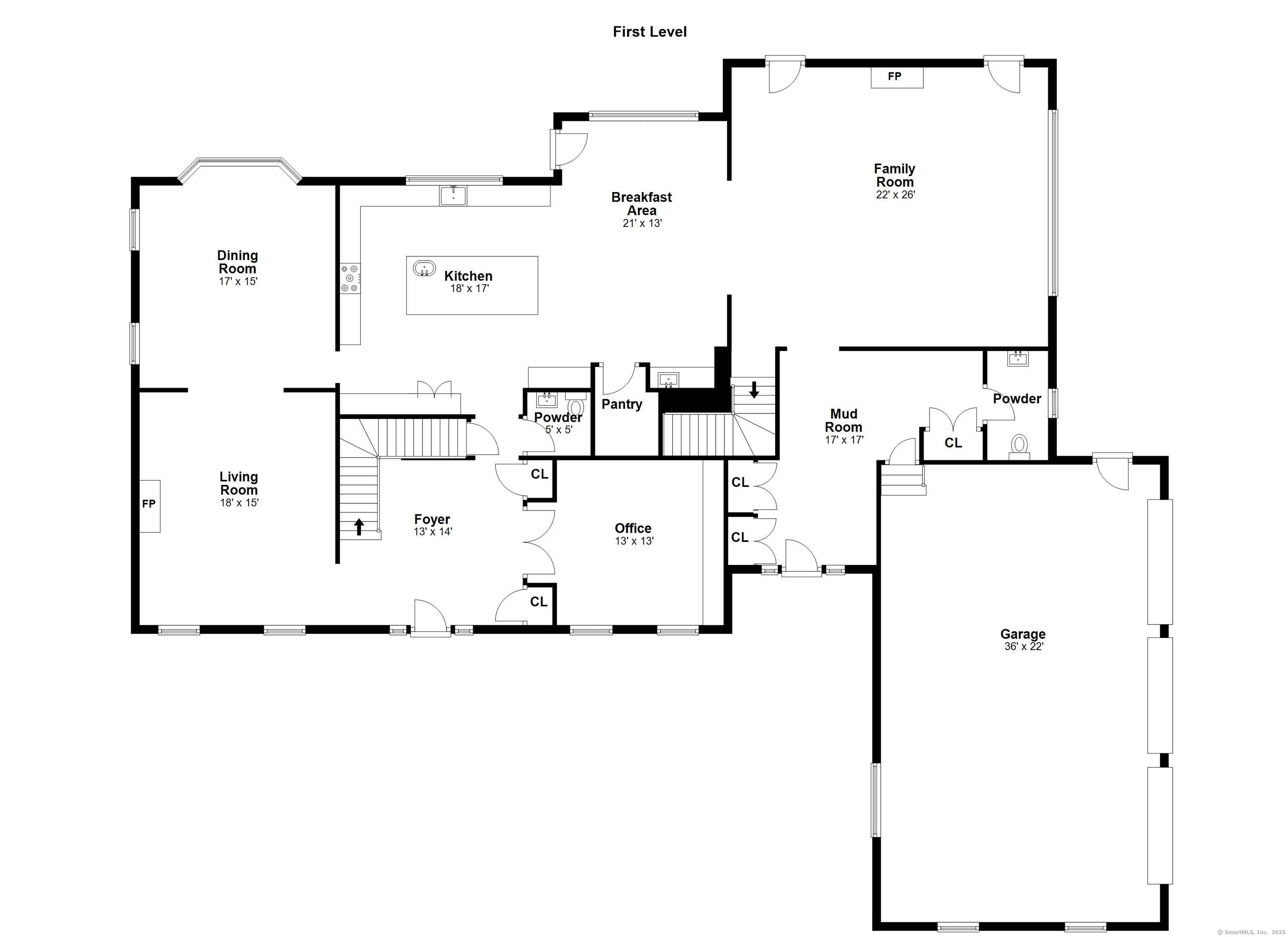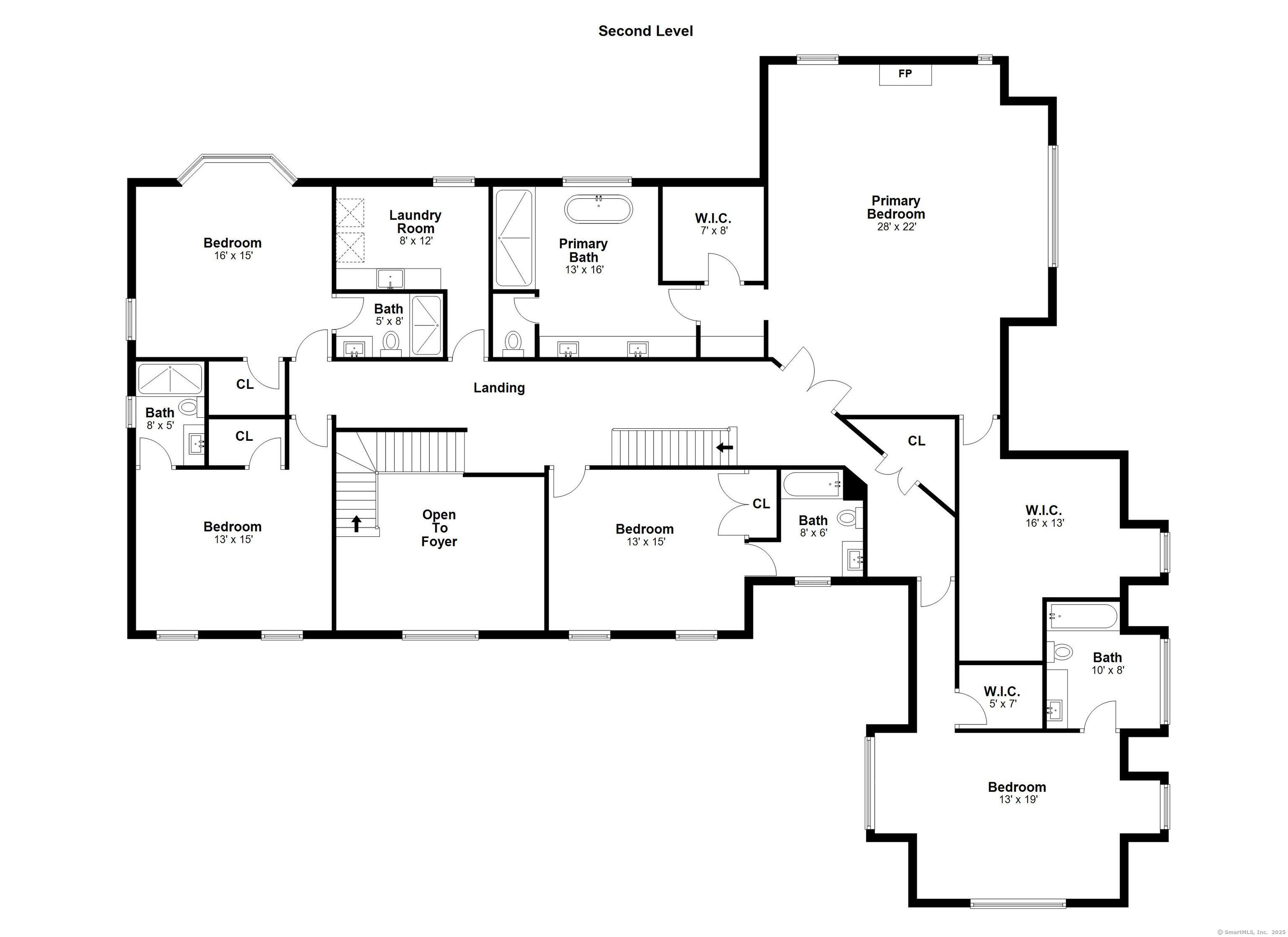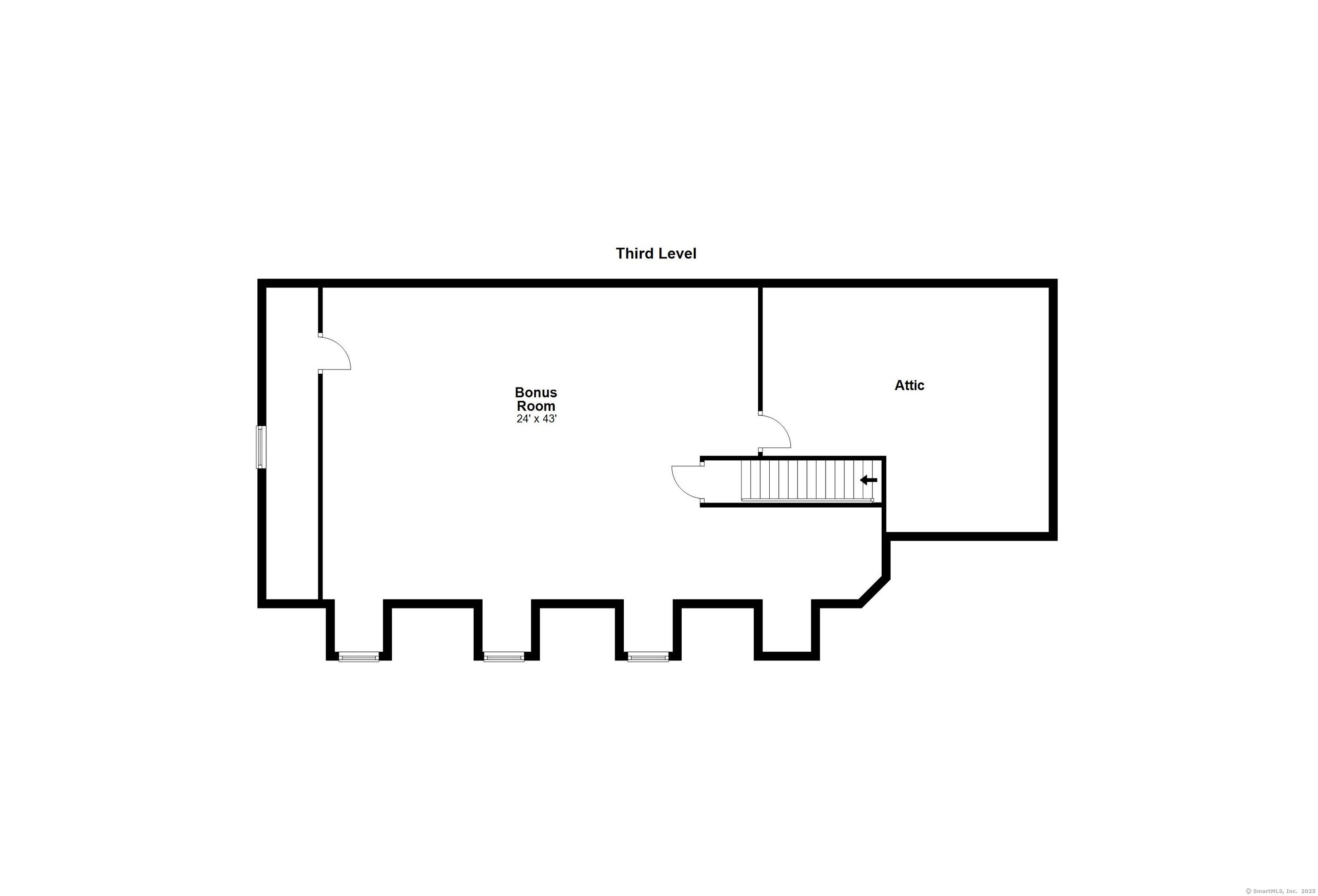More about this Property
If you are interested in more information or having a tour of this property with an experienced agent, please fill out this quick form and we will get back to you!
3 Plunkett Place, Westport CT 06880
Current Price: $3,999,989
 5 beds
5 beds  8 baths
8 baths  8837 sq. ft
8837 sq. ft
Last Update: 6/20/2025
Property Type: Single Family For Sale
Built by Mattera Construction and tastefully updated throughout by the current owner, this home exemplifies timeless design, top of the line craftsmanship, and features stunning custom details as well as extensive upgrades throughout. Perfectly sited on a professionally landscaped acre down a private lane in the heart of Westport, this spectacular property offers an ideal location combining both privacy and convenience. The first floor is open and bright and is highlighted by its updated gourmet kitchen w/ large center island, top of the line appliances, & large pantry. A spacious family room w/stone FP ,well appointed formal areas, paneled office w/coffered ceilings & built ins and sizeable mudroom complete this level. The second-floor features 5 en suite bedrooms ,including a serene primary suite complete w/fireplace, 2 closets & Luxurious new primary bath featuring heated floors and soaking tub. The Finished 3rd floor media space offers so many options. The walk out lower level offers an additional family room, 1000 bottle wine cellar, rec space, 1/2 bath & gym. Over 8800 SF of finished space overlooking a stunning outdoor space perfect for entertaining w/ mature plantings, expansive blue stone patios, outdoor kitchen & fireplace, gunite pool, spa & full property irrigation. Addl upgrades include control4 smart home, audio, golf simulator, heated 3 car garage, newer mechanicals and much more. Modern luxury meets flawless design to create a home for a lifetime!
North Avenue to Plunkett Place ( Private Road)
MLS #: 24092854
Style: Colonial
Color: White
Total Rooms:
Bedrooms: 5
Bathrooms: 8
Acres: 1.07
Year Built: 2007 (Public Records)
New Construction: No/Resale
Home Warranty Offered:
Property Tax: $31,859
Zoning: AA
Mil Rate:
Assessed Value: $1,711,000
Potential Short Sale:
Square Footage: Estimated HEATED Sq.Ft. above grade is 6731; below grade sq feet total is 2106; total sq ft is 8837
| Appliances Incl.: | Gas Range,Refrigerator,Freezer,Subzero,Dishwasher,Washer,Dryer |
| Laundry Location & Info: | Upper Level Second floor Laundry |
| Fireplaces: | 4 |
| Energy Features: | Generator |
| Interior Features: | Audio System,Auto Garage Door Opener,Central Vacuum,Open Floor Plan,Security System |
| Energy Features: | Generator |
| Home Automation: | Appliances,Built In Audio,Lighting,Security System,Thermostat(s) |
| Basement Desc.: | Full,Heated,Fully Finished,Cooled,Full With Walk-Out |
| Exterior Siding: | Shingle,Cedar,Stone |
| Exterior Features: | Grill,Gutters,Lighting,Stone Wall,French Doors,Underground Sprinkler,Patio |
| Foundation: | Concrete |
| Roof: | Wood Shingle |
| Parking Spaces: | 3 |
| Garage/Parking Type: | Attached Garage |
| Swimming Pool: | 1 |
| Waterfront Feat.: | Beach Rights,Water Community |
| Lot Description: | Fence - Full,Level Lot,Professionally Landscaped |
| Nearby Amenities: | Golf Course,Health Club,Library,Playground/Tot Lot,Public Rec Facilities,Shopping/Mall,Stables/Riding |
| In Flood Zone: | 0 |
| Occupied: | Owner |
Hot Water System
Heat Type:
Fueled By: Hot Air,Zoned.
Cooling: Central Air
Fuel Tank Location: In Basement
Water Service: Public Water Connected
Sewage System: Septic
Elementary: Long Lots
Intermediate:
Middle: Bedford
High School: Staples
Current List Price: $3,999,989
Original List Price: $3,999,989
DOM: 5
Listing Date: 5/2/2025
Last Updated: 5/12/2025 9:34:41 PM
Expected Active Date: 5/7/2025
List Agent Name: Krista Alecia
List Office Name: Coldwell Banker Realty
