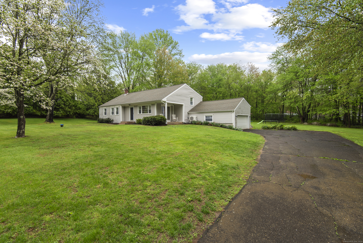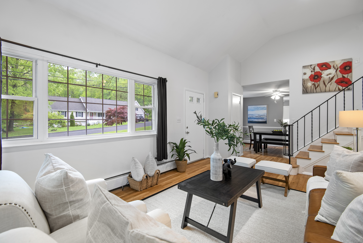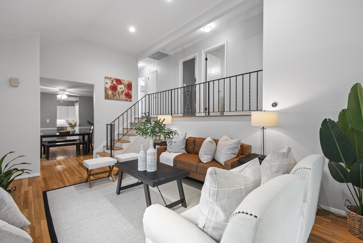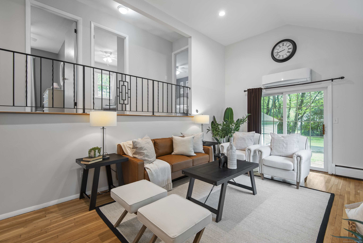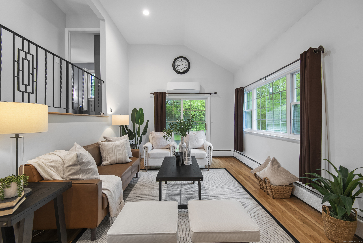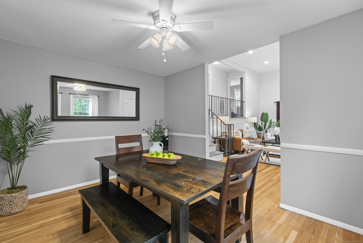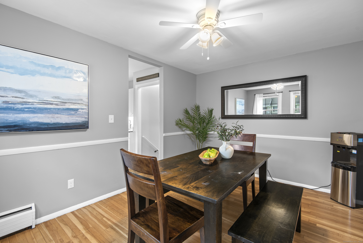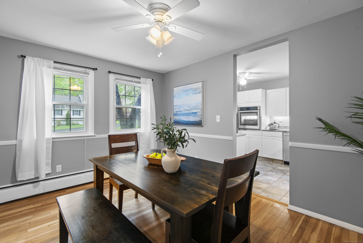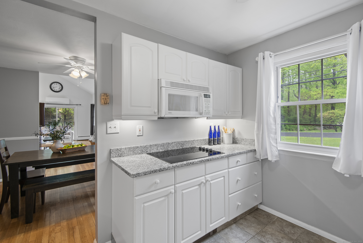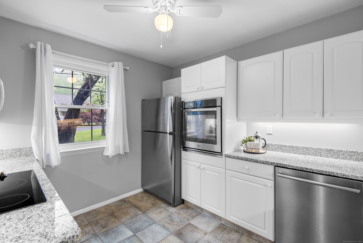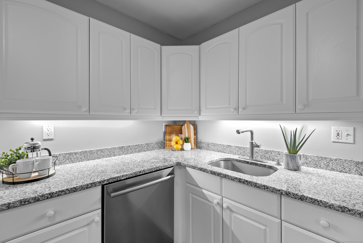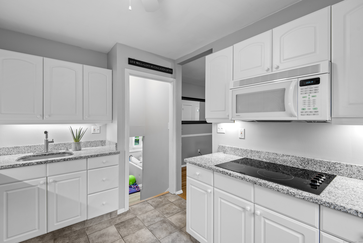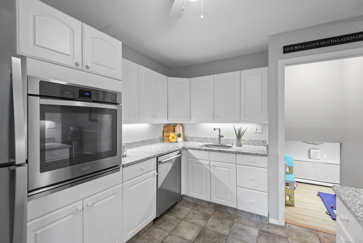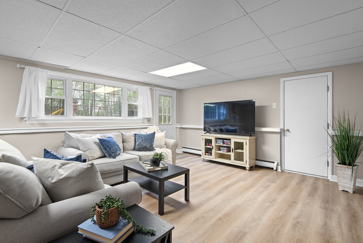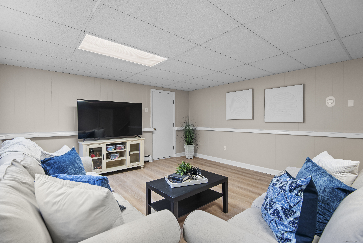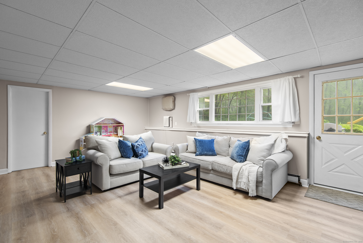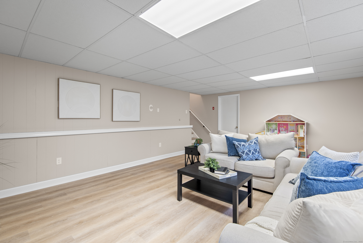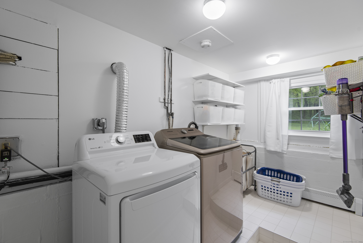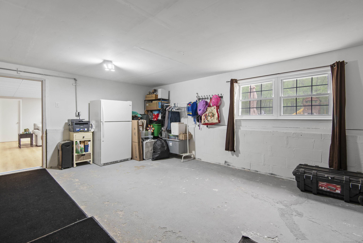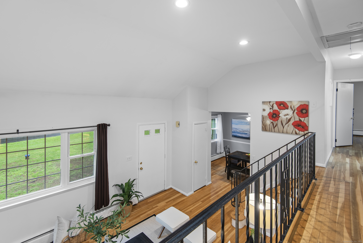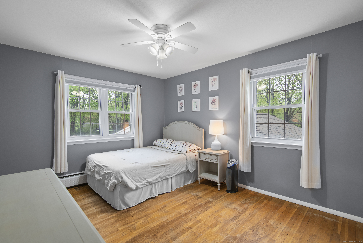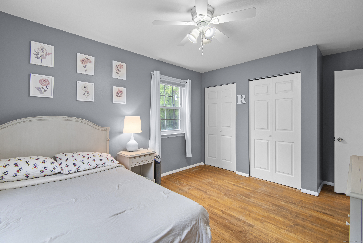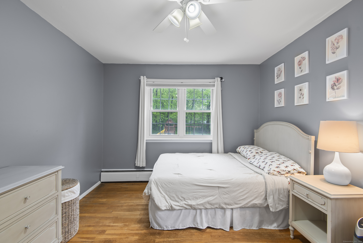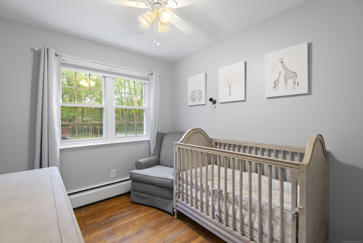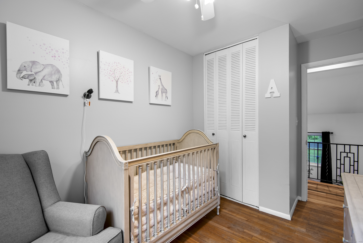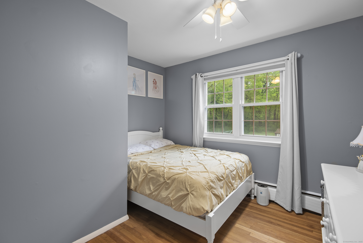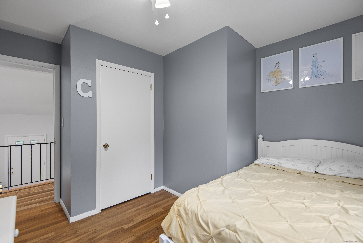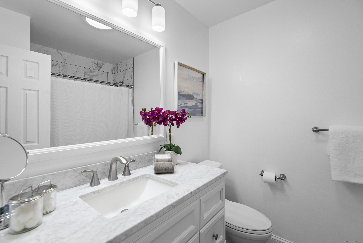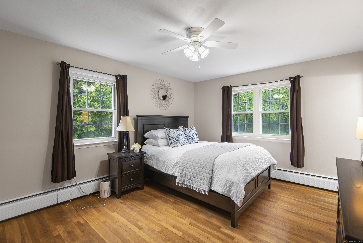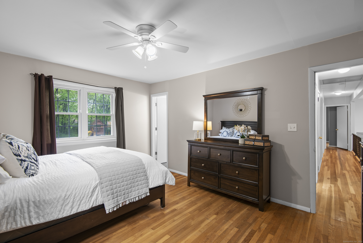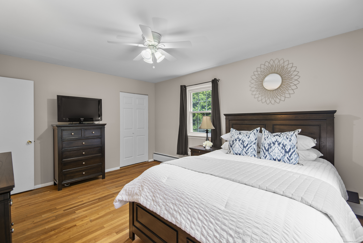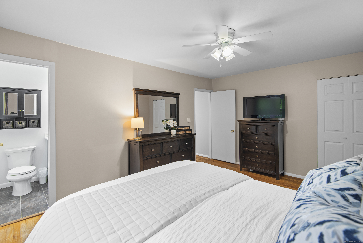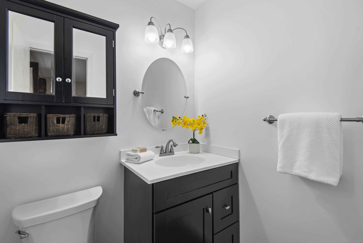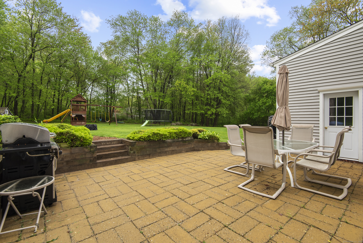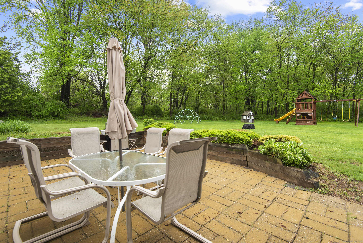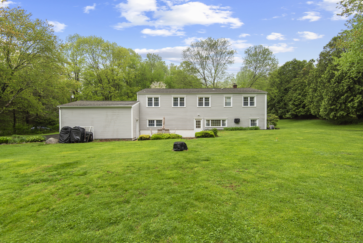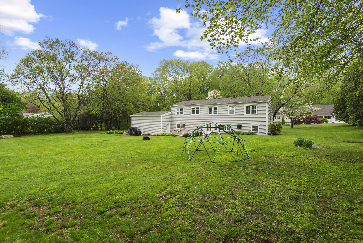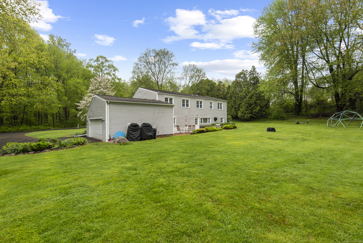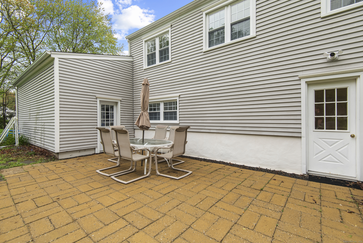More about this Property
If you are interested in more information or having a tour of this property with an experienced agent, please fill out this quick form and we will get back to you!
10 Paugussett Road, Newtown CT 06482
Current Price: $559,000
 3 beds
3 beds  2 baths
2 baths  2181 sq. ft
2181 sq. ft
Last Update: 6/25/2025
Property Type: Single Family For Sale
Spacious Split-Level Home on a Beautiful Level Acre! Welcome to your own slice of outdoor paradise! Set on a perfectly level and open 1-acre lot, this 3-4 bedroom split-level home offers the ideal setting for anyone who loves spending time outside. The current owners use the forth (flex space )bedroom/den/office as a bedroom. Whether youre gardening, playing, or hosting backyard barbeques, or just relaxing in the fresh air, this property delivers the space and setting to enjoy it all. Step inside to a bright and airy living room with vaulted ceilings that flows seamlessly into the dining area, perfect for entertaining or everyday comfort. The kitchen is beautifully updated with granite countertops and stainless steel appliances, ready for your next meal or gathering. Downstairs, youll find a large lower-level space that can serve as a playroom, second family room, or flexible living area to suit your needs. With a covered side porch offering a shaded retreat, this home invites you to enjoy both indoor and outdoor living year-round. Move-in ready and located in a prime commuting location, youre also just minutes from Eichlers Cove, Newtown Town Beach, and Paugussett State Forest-ideal for swimming, hiking, and exploring nature.Dont miss this rare opportunity to own a home with such an exceptional yard in a highly desirable area!
GPS friendly Church Hill Road to right on Washington Avenue 4.2 miles on Berkshire road , left on Paugussett home on right #10
MLS #: 24092847
Style: Split Level
Color: Light gray
Total Rooms:
Bedrooms: 3
Bathrooms: 2
Acres: 1.04
Year Built: 1960 (Public Records)
New Construction: No/Resale
Home Warranty Offered:
Property Tax: $7,431
Zoning: R-1
Mil Rate:
Assessed Value: $275,530
Potential Short Sale:
Square Footage: Estimated HEATED Sq.Ft. above grade is 1348; below grade sq feet total is 833; total sq ft is 2181
| Appliances Incl.: | Cook Top,Wall Oven,Refrigerator,Dishwasher |
| Laundry Location & Info: | Lower Level |
| Fireplaces: | 0 |
| Interior Features: | Cable - Pre-wired |
| Basement Desc.: | Partial,Garage Access,Interior Access,Partially Finished,Liveable Space |
| Exterior Siding: | Vinyl Siding |
| Exterior Features: | Porch,Patio |
| Foundation: | Concrete |
| Roof: | Asphalt Shingle |
| Parking Spaces: | 2 |
| Garage/Parking Type: | Under House Garage |
| Swimming Pool: | 0 |
| Waterfront Feat.: | Not Applicable |
| Lot Description: | Level Lot |
| Nearby Amenities: | Library,Public Pool,Shopping/Mall,Stables/Riding |
| In Flood Zone: | 0 |
| Occupied: | Owner |
Hot Water System
Heat Type:
Fueled By: Baseboard.
Cooling: Ceiling Fans,Window Unit
Fuel Tank Location: In Basement
Water Service: Private Well
Sewage System: Septic
Elementary: Sandy Hook
Intermediate: Reed
Middle: Newtown
High School: Newtown
Current List Price: $559,000
Original List Price: $559,000
DOM: 49
Listing Date: 5/7/2025
Last Updated: 5/17/2025 11:58:55 AM
List Agent Name: Christine Fairchild
List Office Name: Coldwell Banker Realty
