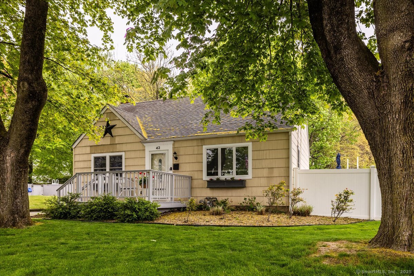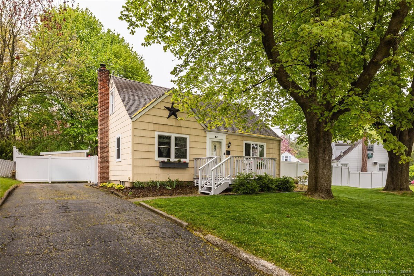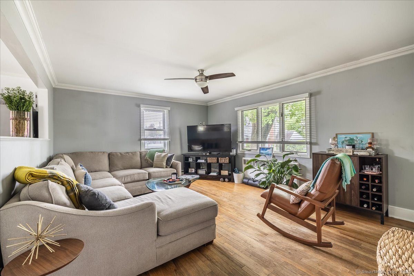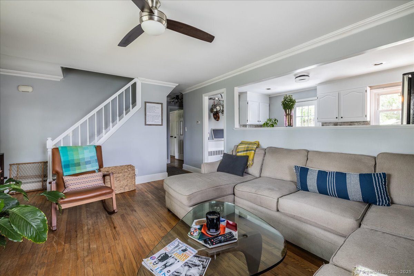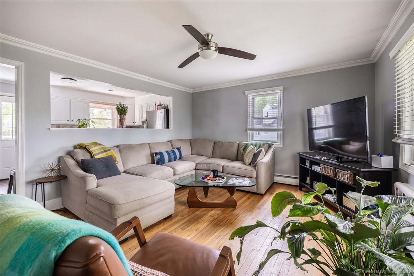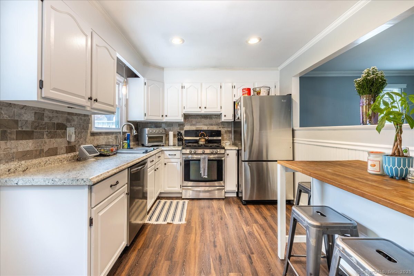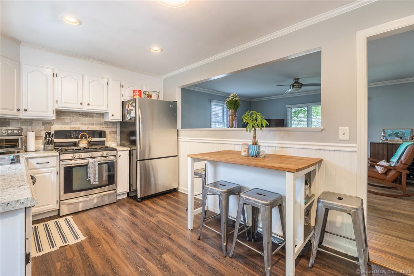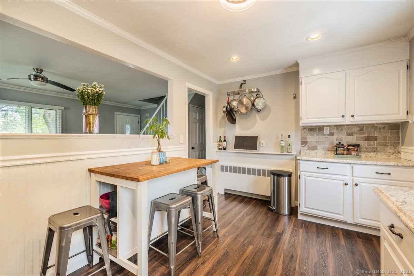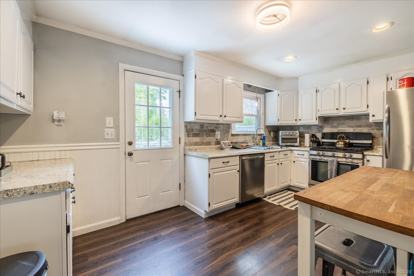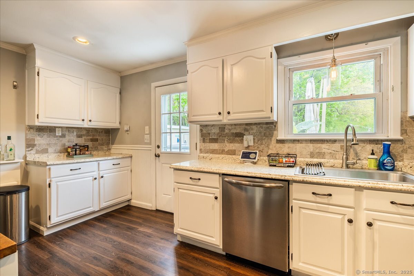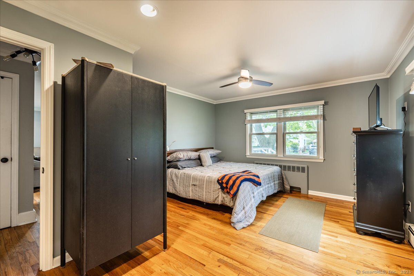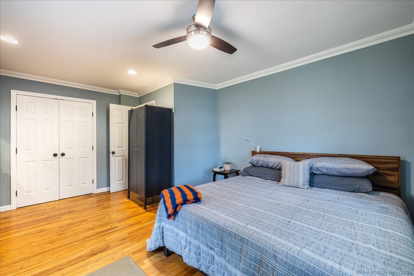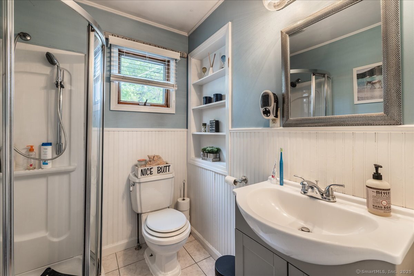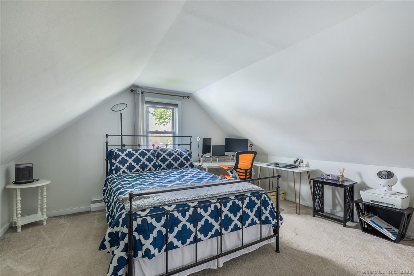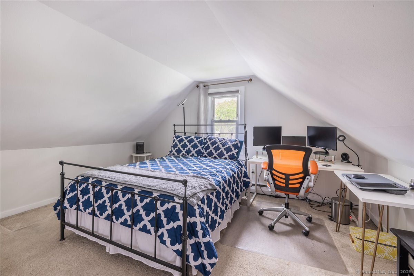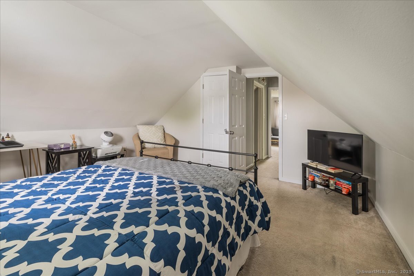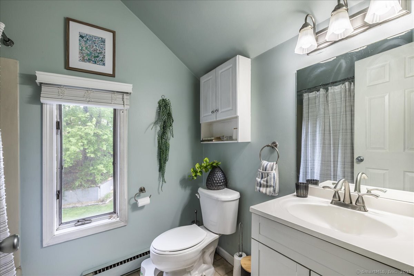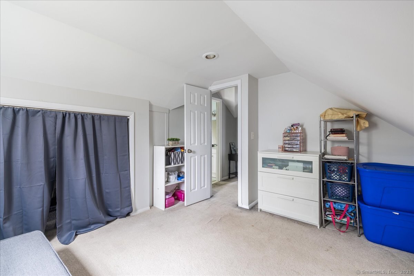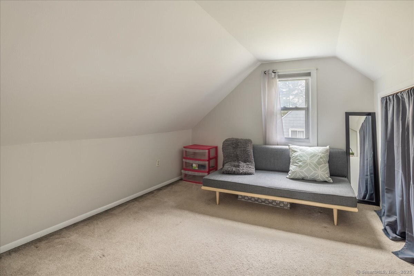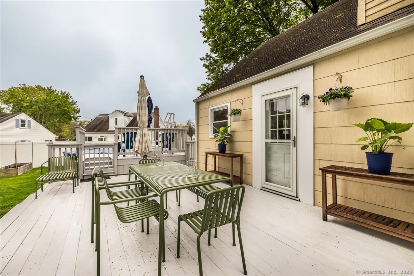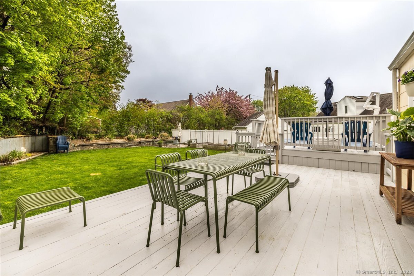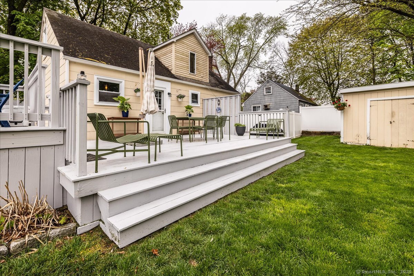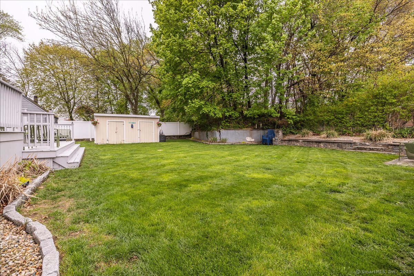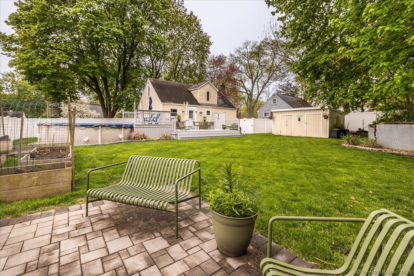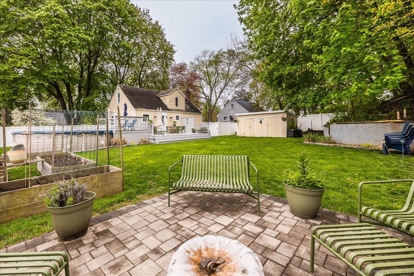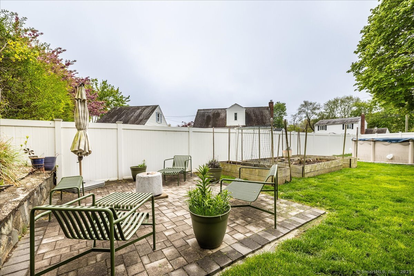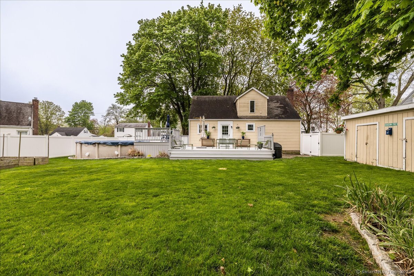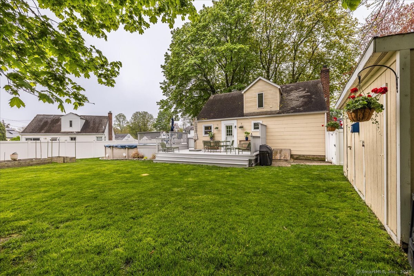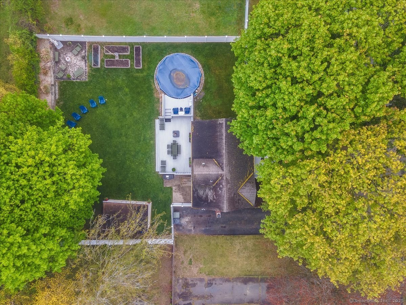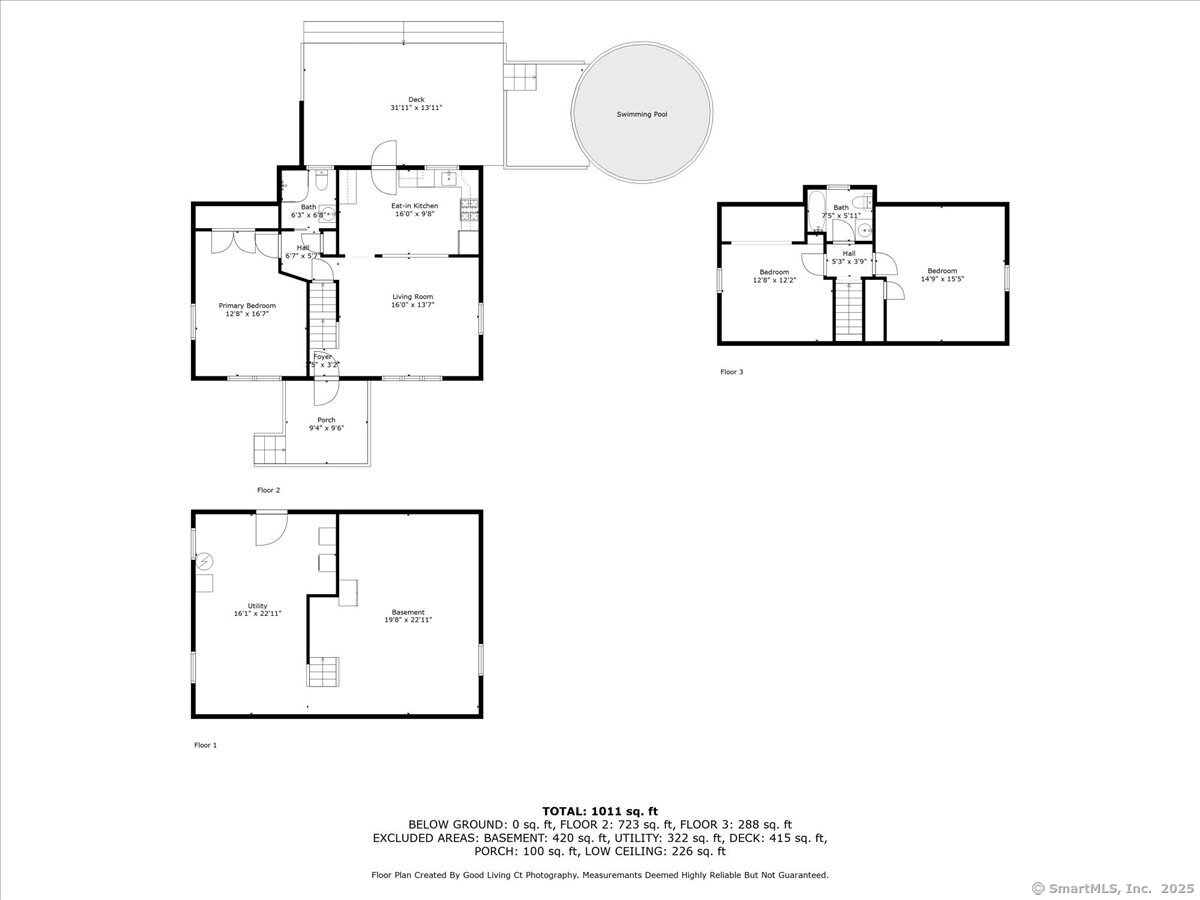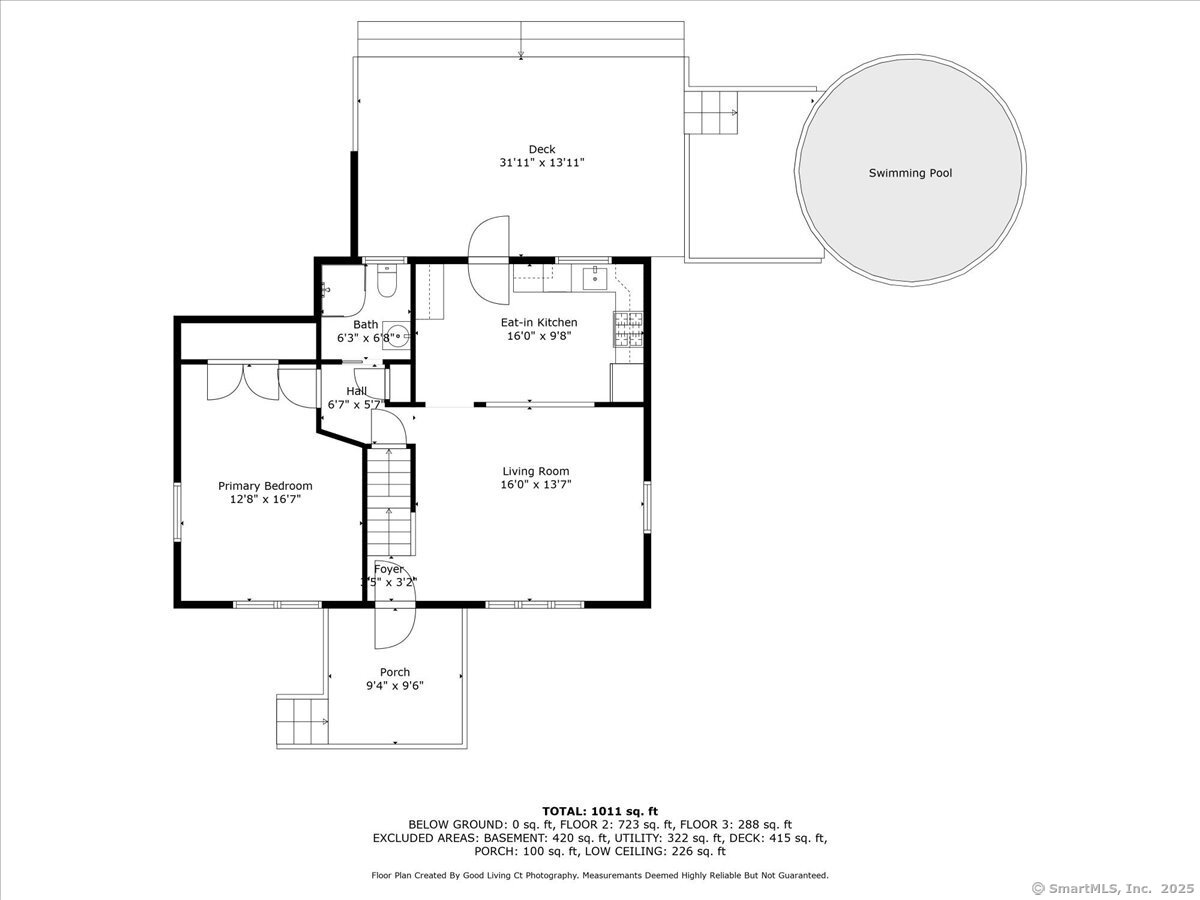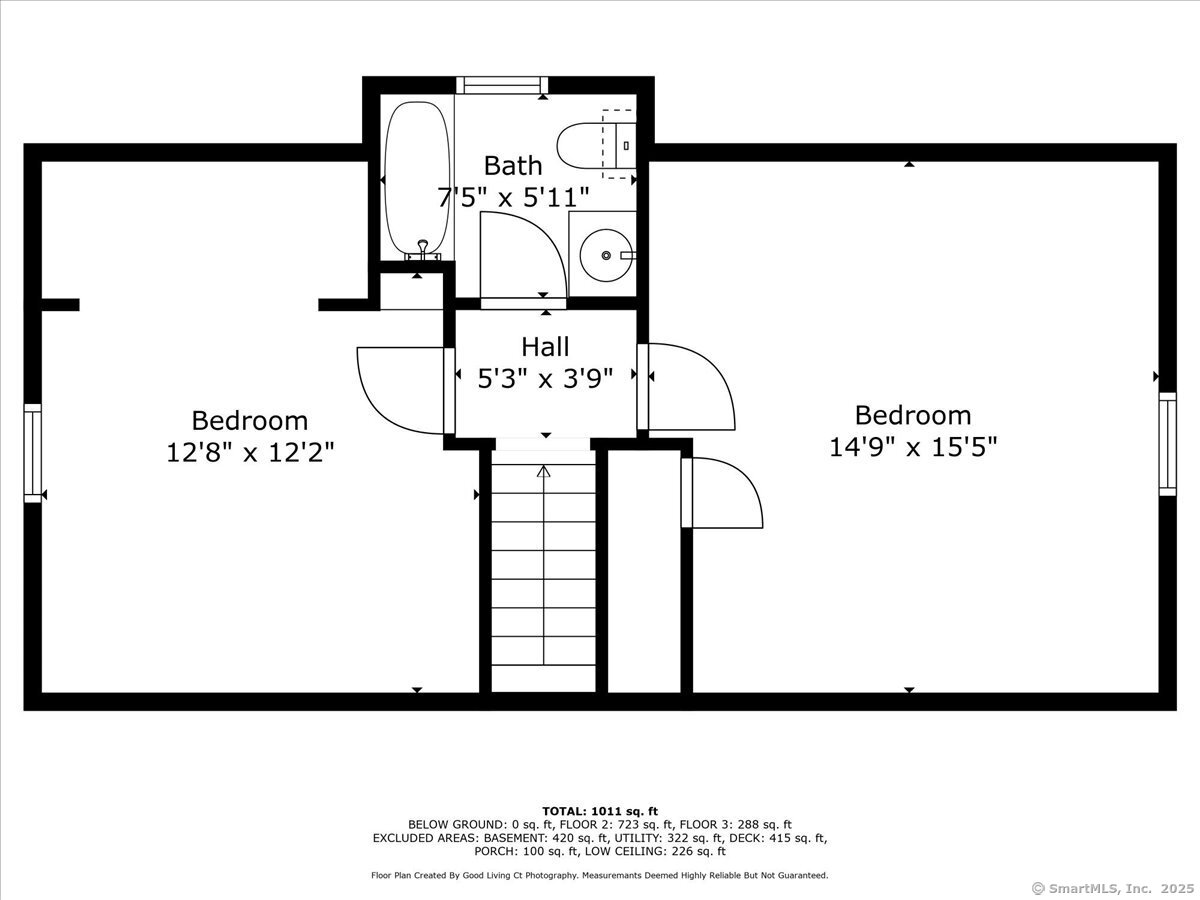More about this Property
If you are interested in more information or having a tour of this property with an experienced agent, please fill out this quick form and we will get back to you!
42 Corona Drive, Milford CT 06460
Current Price: $444,000
 3 beds
3 beds  2 baths
2 baths  1190 sq. ft
1190 sq. ft
Last Update: 6/30/2025
Property Type: Single Family For Sale
Charming 3-Bedroom Cape Cod with Pool, Deck & Spacious Yard! Welcome to this cozy and freshly painted 3-bedroom, 2-bath Cape Cod nestled in a quaint and quiet neighborhood. Sitting on nearly a quarter-acre of fully fenced land, this home offers the perfect blend of comfort, charm, and outdoor enjoyment. Step inside to a warm and inviting layout featuring a main-floor primary suite complete with a massive walk-in closet and a full bath just steps away. The updated interior features fresh paint throughout, providing a clean and modern backdrop ready for your personal touch. Out back, youll find a spacious deck ideal for entertaining, grilling, or just relaxing poolside next to the above-ground pool-perfect for summer fun and hosting gatherings. The large, private yard offers plenty of space for pets, play, or a garden oasis. Downstairs, the full basement is ready to be finished to your liking-whether youre dreaming of a rec room, gym, home office, or simply need extra storage. Dont miss your chance to own this move-in-ready gem with room to grow and entertain. Schedule your private showing today!
gps friendly
MLS #: 24092826
Style: Cape Cod
Color:
Total Rooms:
Bedrooms: 3
Bathrooms: 2
Acres: 0.23
Year Built: 1955 (Public Records)
New Construction: No/Resale
Home Warranty Offered:
Property Tax: $5,588
Zoning: R10
Mil Rate:
Assessed Value: $191,780
Potential Short Sale:
Square Footage: Estimated HEATED Sq.Ft. above grade is 1190; below grade sq feet total is ; total sq ft is 1190
| Appliances Incl.: | Gas Range,Refrigerator,Freezer,Dishwasher,Washer,Dryer |
| Laundry Location & Info: | Lower Level basement |
| Fireplaces: | 0 |
| Basement Desc.: | Full,Unfinished,Full With Hatchway |
| Exterior Siding: | Shingle,Shake |
| Exterior Features: | Shed,Deck,Garden Area,Patio |
| Foundation: | Concrete |
| Roof: | Asphalt Shingle |
| Parking Spaces: | 0 |
| Driveway Type: | Private,Asphalt |
| Garage/Parking Type: | None,Paved,Driveway |
| Swimming Pool: | 1 |
| Waterfront Feat.: | Not Applicable |
| Lot Description: | Fence - Full,Level Lot |
| Nearby Amenities: | Commuter Bus,Golf Course,Health Club,Library,Medical Facilities,Public Transportation,Shopping/Mall |
| Occupied: | Owner |
Hot Water System
Heat Type:
Fueled By: Baseboard,Hot Air.
Cooling: Ceiling Fans,Window Unit
Fuel Tank Location:
Water Service: Public Water Connected
Sewage System: Public Sewer Connected
Elementary: Per Board of Ed
Intermediate:
Middle:
High School: Per Board of Ed
Current List Price: $444,000
Original List Price: $444,000
DOM: 6
Listing Date: 5/5/2025
Last Updated: 5/14/2025 7:48:55 PM
Expected Active Date: 5/8/2025
List Agent Name: Michael DeBiase
List Office Name: Keller Williams Realty
