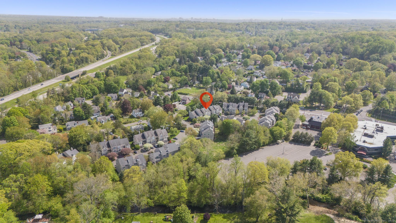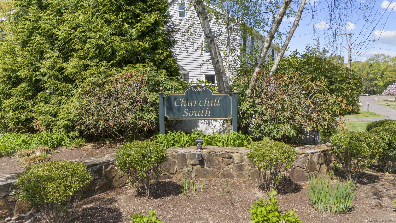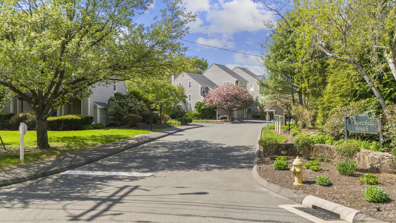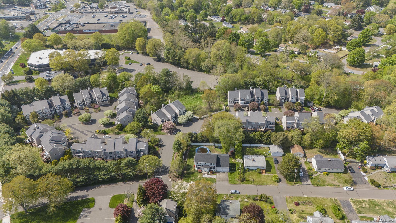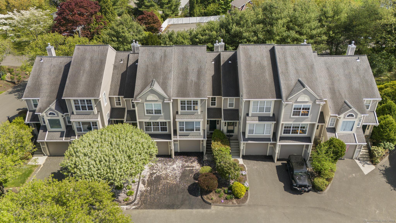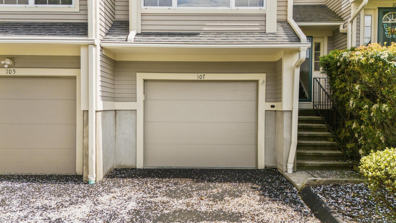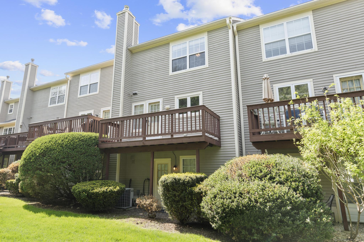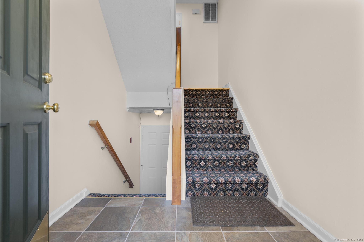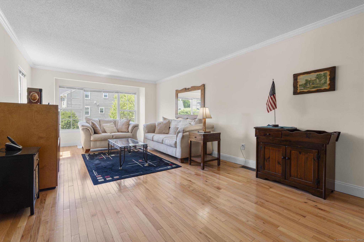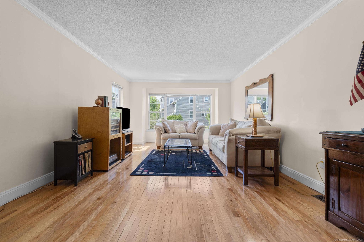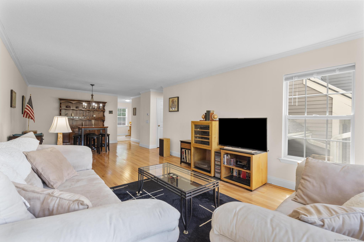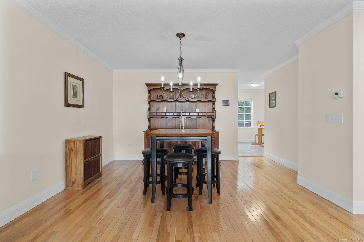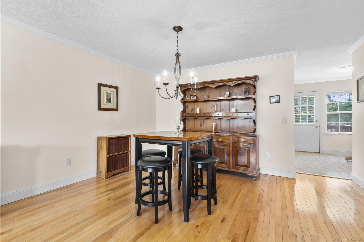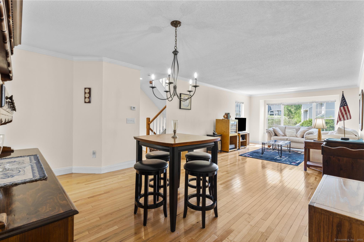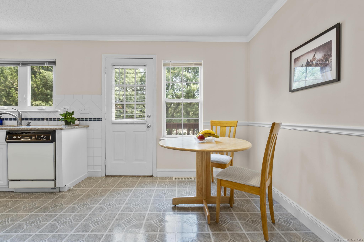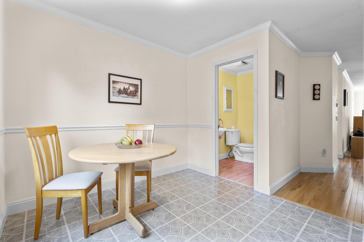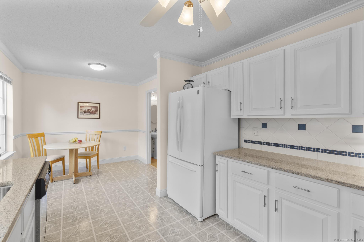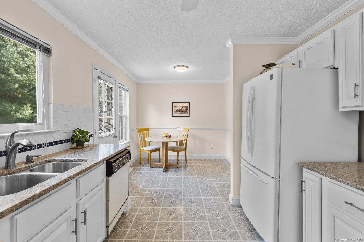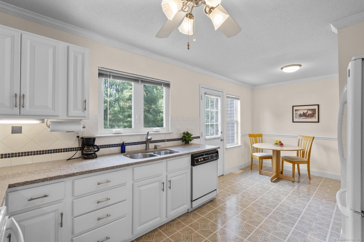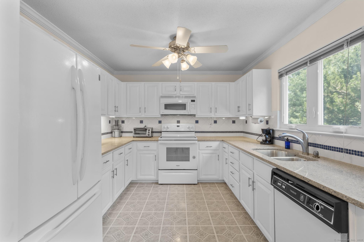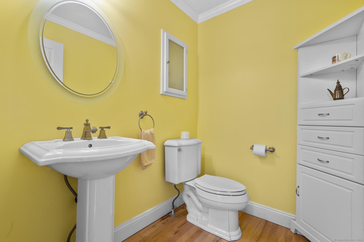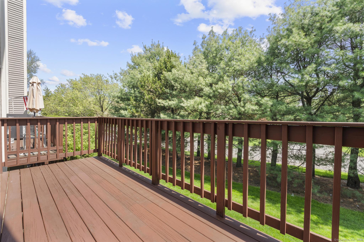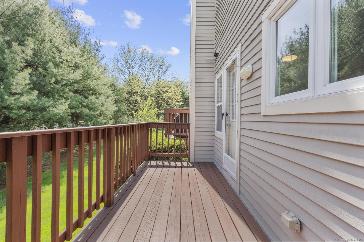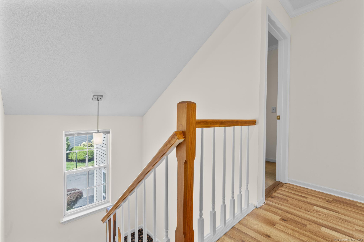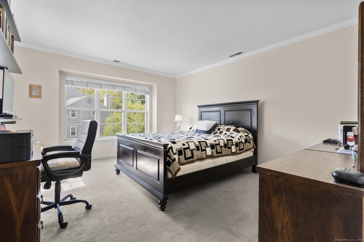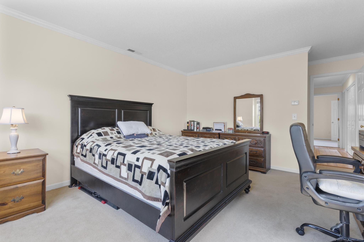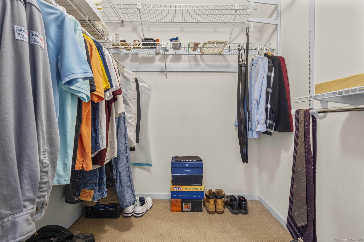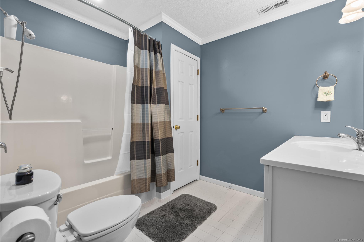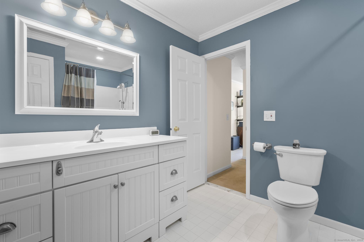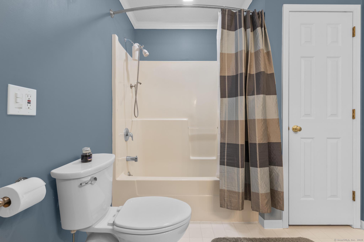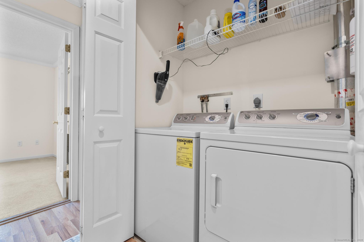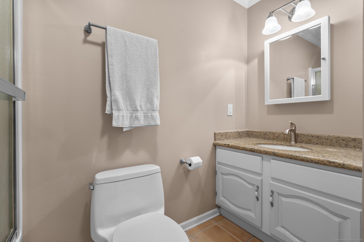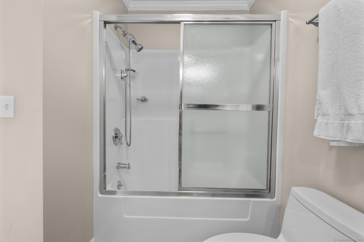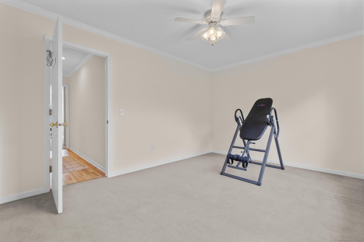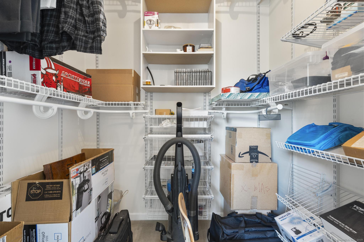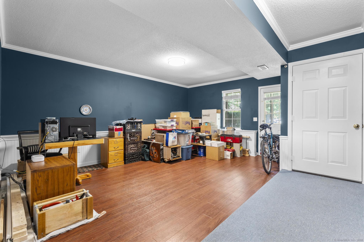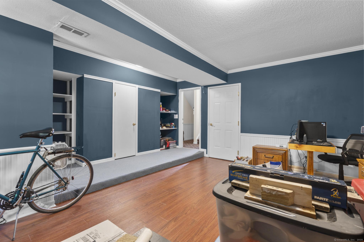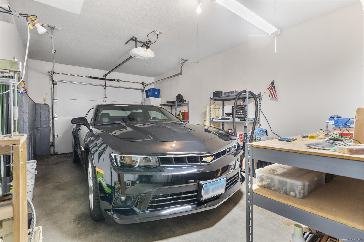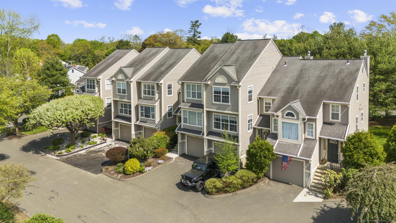More about this Property
If you are interested in more information or having a tour of this property with an experienced agent, please fill out this quick form and we will get back to you!
107 Paugusett Circle, Trumbull CT 06611
Current Price: $499,000
 2 beds
2 beds  3 baths
3 baths  1960 sq. ft
1960 sq. ft
Last Update: 6/20/2025
Property Type: Condo/Co-Op For Sale
Welcome to your dream home! This exquisite townhouse offers three spacious levels designed for comfort and style, nestled in the highly sought-after Churchill South community at 107 Paugusett Circle, Trumbull, CT. The bright eat-in kitchen features generous counter space and modern appliances, seamlessly connecting to a private patio perfect for outdoor dining or enjoying your morning coffee in tranquility. The inviting open-concept main floor layout connects the family room and dining area, enhanced by a large bay window that floods the space with natural light and elegant hardwood floors. A convenient half bath is also available for guests. Ascend to the second floor, where youll find two generously sized, carpeted bedrooms, both featuring spacious walk-in closets to accommodate all your storage needs. The luxurious primary suite includes a private bath, providing a peaceful retreat after a long day. The finished basement offers additional versatile living space, ideal for a home office, gym, or entertainment area. Enjoy the convenience of a one-car garage for secure parking. Located in a private and secluded community, this townhouse combines modern amenities with a welcoming atmosphere. Dont miss this opportunity to make this delightful property your own-
GPS
MLS #: 24092825
Style: Townhouse
Color:
Total Rooms:
Bedrooms: 2
Bathrooms: 3
Acres: 0
Year Built: 1991 (Public Records)
New Construction: No/Resale
Home Warranty Offered:
Property Tax: $8,139
Zoning: na
Mil Rate:
Assessed Value: $226,660
Potential Short Sale:
Square Footage: Estimated HEATED Sq.Ft. above grade is 1680; below grade sq feet total is 280; total sq ft is 1960
| Appliances Incl.: | Electric Range |
| Laundry Location & Info: | 3rd floor |
| Fireplaces: | 0 |
| Basement Desc.: | Partial,Partially Finished |
| Exterior Siding: | Vinyl Siding |
| Parking Spaces: | 1 |
| Garage/Parking Type: | Under House Garage |
| Swimming Pool: | 0 |
| Waterfront Feat.: | Not Applicable |
| Lot Description: | Secluded |
| In Flood Zone: | 1 |
| Occupied: | Owner |
HOA Fee Amount 400
HOA Fee Frequency: Monthly
Association Amenities: .
Association Fee Includes:
Hot Water System
Heat Type:
Fueled By: Hot Air.
Cooling: Central Air
Fuel Tank Location:
Water Service: Public Water Connected
Sewage System: Public Sewer Connected
Elementary: Jane Ryan
Intermediate: Per Board of Ed
Middle: Per Board of Ed
High School: Per Board of Ed
Current List Price: $499,000
Original List Price: $499,000
DOM: 39
Listing Date: 5/4/2025
Last Updated: 6/12/2025 1:56:16 PM
List Agent Name: Sandra Ramalhete
List Office Name: Real Estate Two
