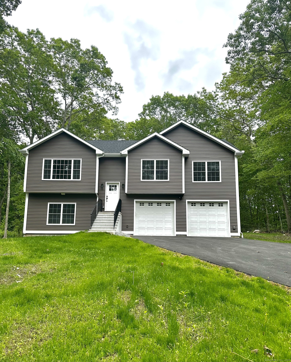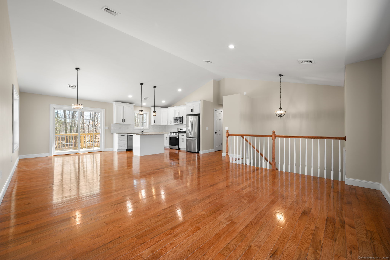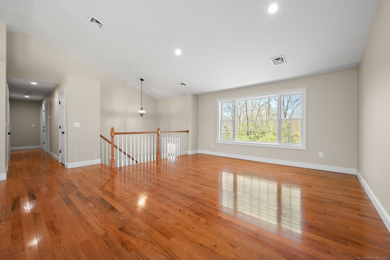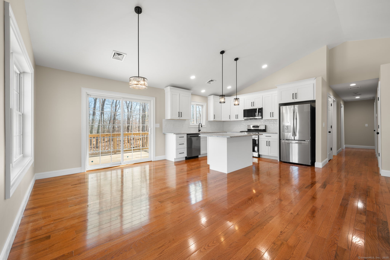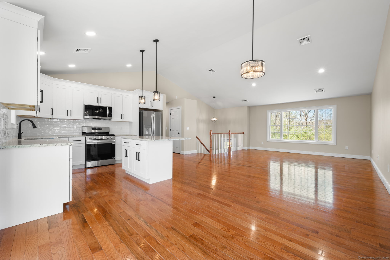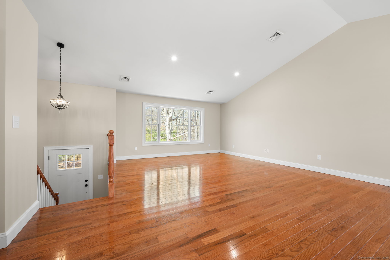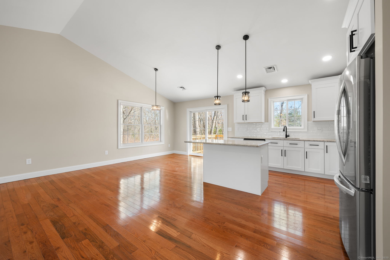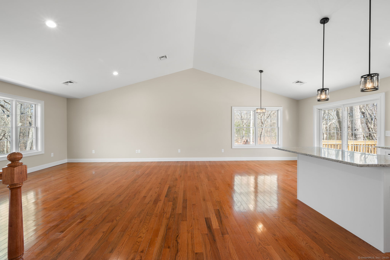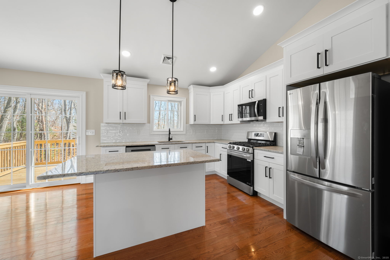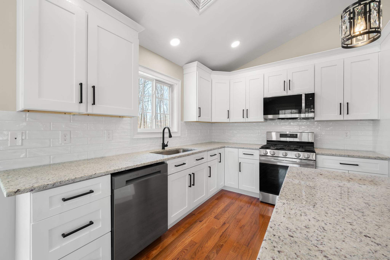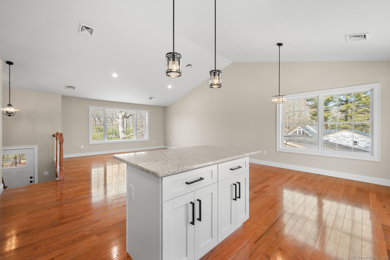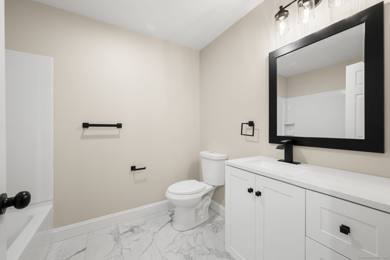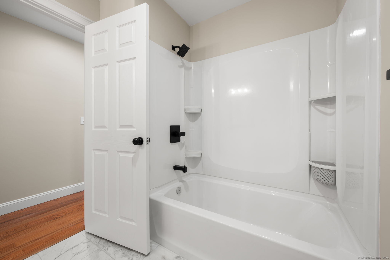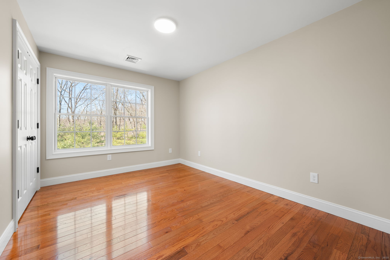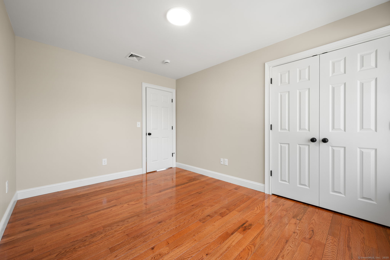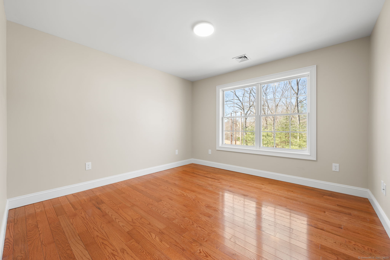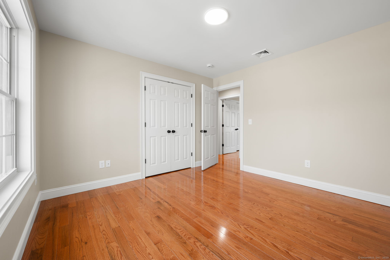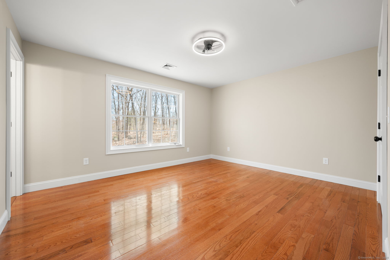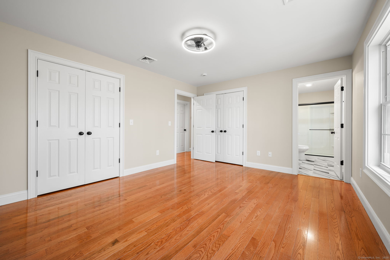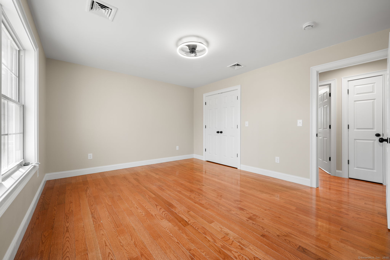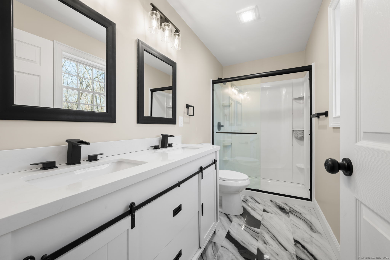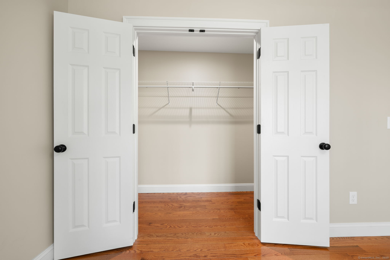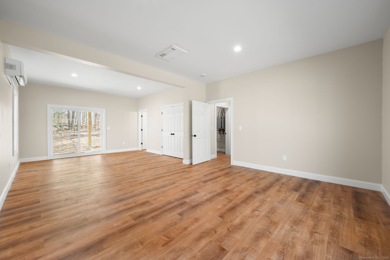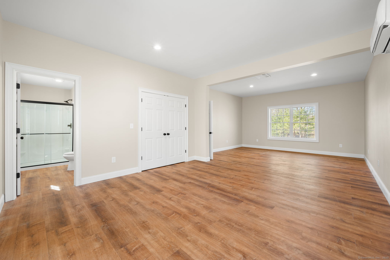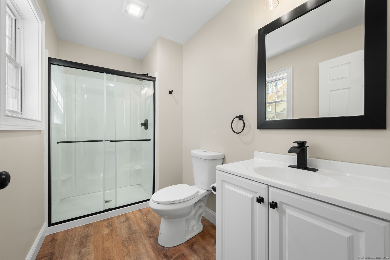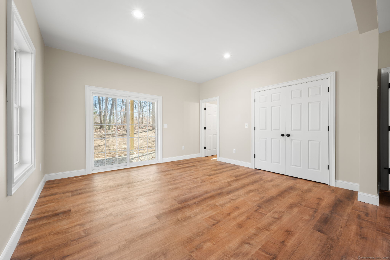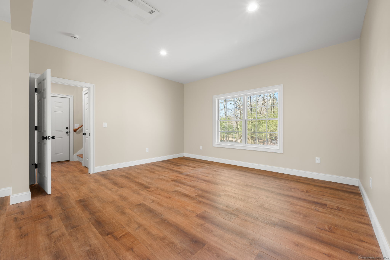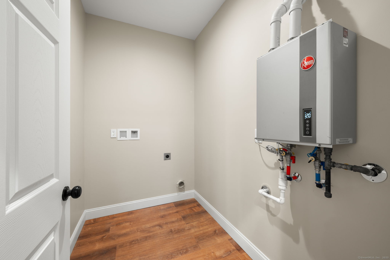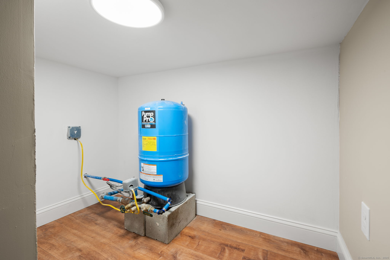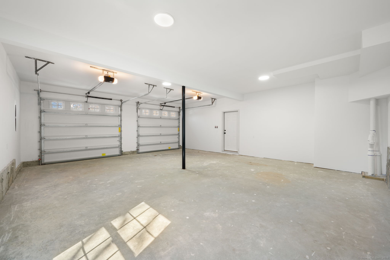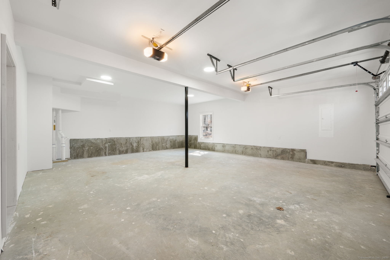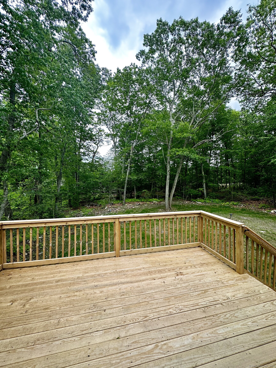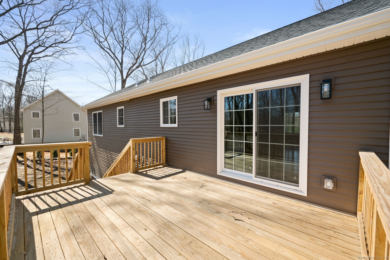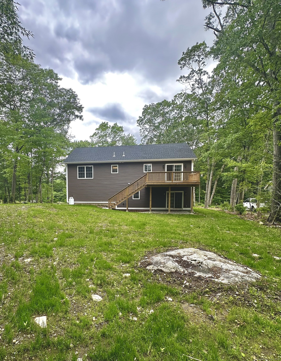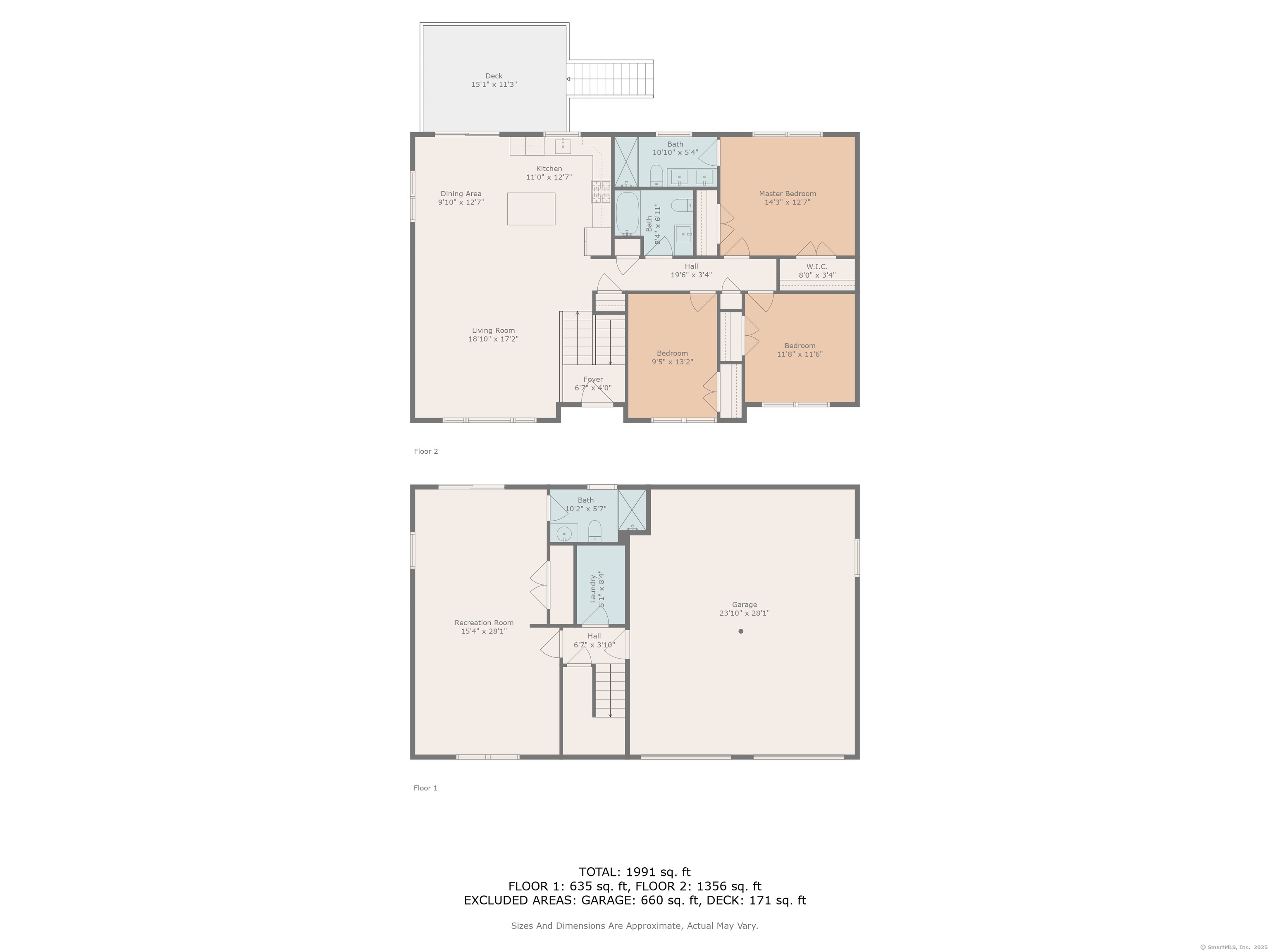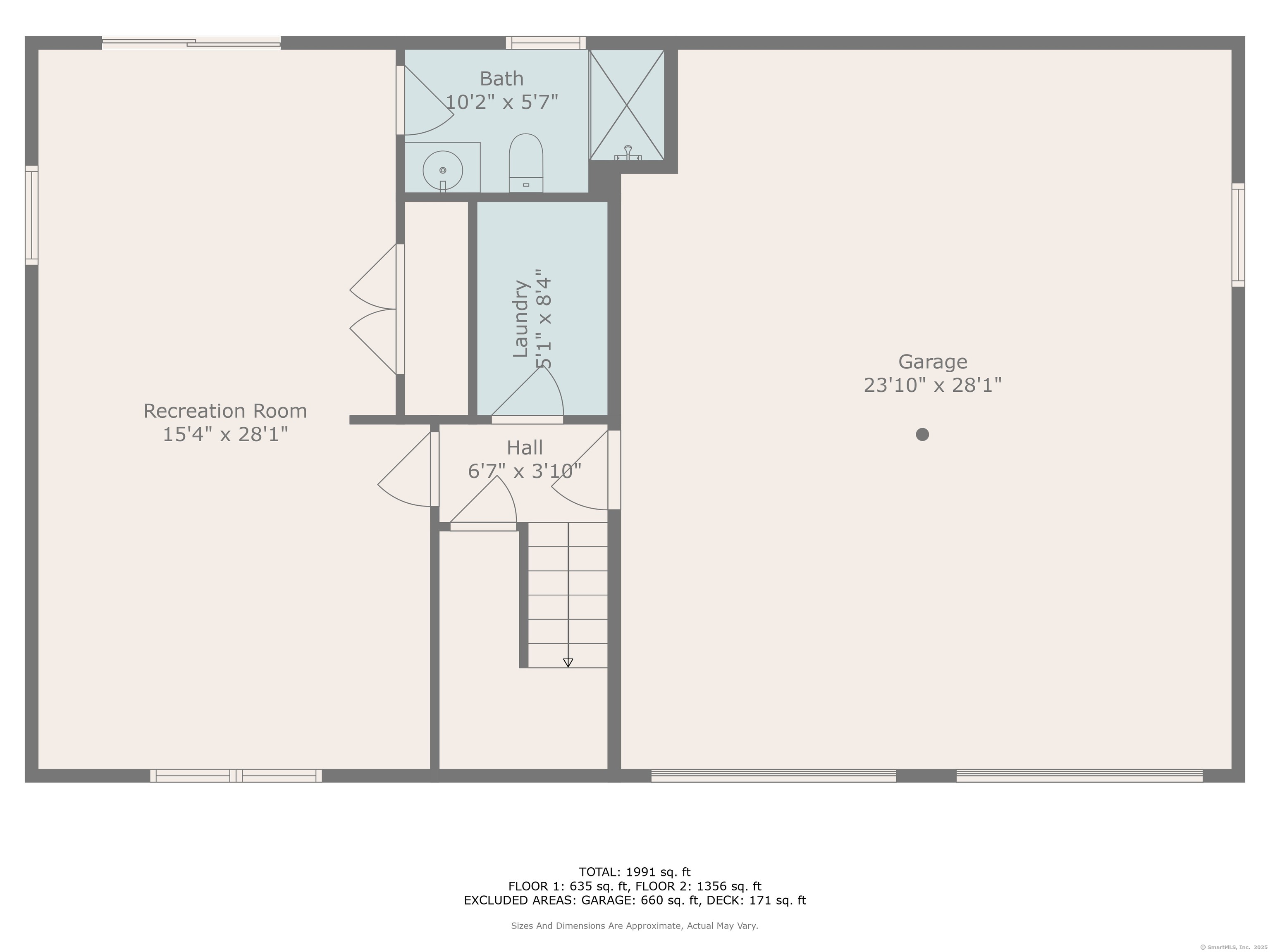More about this Property
If you are interested in more information or having a tour of this property with an experienced agent, please fill out this quick form and we will get back to you!
74 Wawecus Hill Road, Norwich CT 06360
Current Price: $549,000
 3 beds
3 beds  3 baths
3 baths  2314 sq. ft
2314 sq. ft
Last Update: 6/22/2025
Property Type: Single Family For Sale
This newly built & completed raised ranch offers modern comfort and convenience, featuring 3 bedrooms and 3 full bathrooms. Located on a spacious half-acre lot, the property provides plenty of room for outdoor activities. Designed with stylish wood floors throughout, creating a warm and inviting atmosphere. Efficient heating and cooling are provided by mini-split systems, with a heat pump ensuring optimal temperature control year-round. For added energy efficiency, it is equipped with a propane system and a tankless water heater, offering on-demand hot water and reducing energy consumption. Conveniently located near major highways and local amenities, this home is perfect for those seeking a balance of tranquility and easy access to shops, restaurants, and other services.
GPS friendly.
MLS #: 24092820
Style: Raised Ranch
Color: Brown
Total Rooms:
Bedrooms: 3
Bathrooms: 3
Acres: 0.52
Year Built: 2025 (Public Records)
New Construction: No/Resale
Home Warranty Offered:
Property Tax: $1,370
Zoning: R80
Mil Rate:
Assessed Value: $41,200
Potential Short Sale:
Square Footage: Estimated HEATED Sq.Ft. above grade is 2314; below grade sq feet total is ; total sq ft is 2314
| Appliances Incl.: | Oven/Range,Microwave,Refrigerator |
| Laundry Location & Info: | Lower level laundry room. |
| Fireplaces: | 0 |
| Energy Features: | Thermopane Windows |
| Interior Features: | Auto Garage Door Opener,Open Floor Plan |
| Energy Features: | Thermopane Windows |
| Basement Desc.: | Partial,Garage Access,Partially Finished,Walk-out |
| Exterior Siding: | Vinyl Siding |
| Foundation: | Concrete |
| Roof: | Asphalt Shingle |
| Parking Spaces: | 2 |
| Garage/Parking Type: | Under House Garage |
| Swimming Pool: | 0 |
| Waterfront Feat.: | Not Applicable |
| Lot Description: | Lightly Wooded,Level Lot |
| Occupied: | Vacant |
Hot Water System
Heat Type:
Fueled By: Heat Pump,Wall Unit.
Cooling: Heat Pump,Wall Unit
Fuel Tank Location: Above Ground
Water Service: Private Well
Sewage System: Septic
Elementary: Per Board of Ed
Intermediate:
Middle:
High School: Per Board of Ed
Current List Price: $549,000
Original List Price: $549,000
DOM: 51
Listing Date: 5/2/2025
Last Updated: 6/11/2025 4:00:54 PM
List Agent Name: Erica Kelly
List Office Name: RE/MAX One
