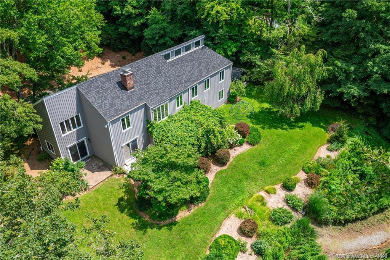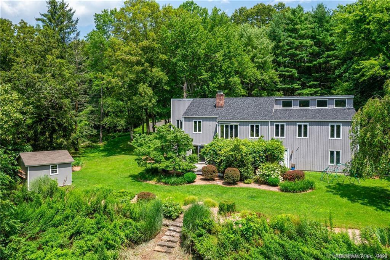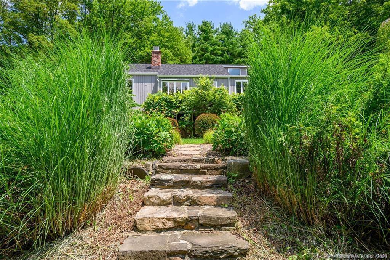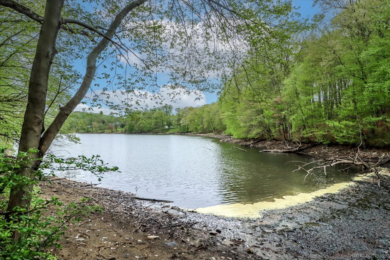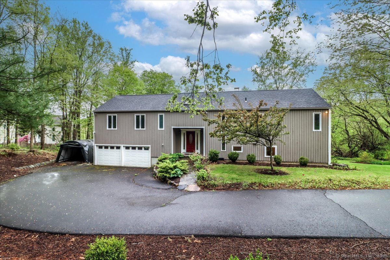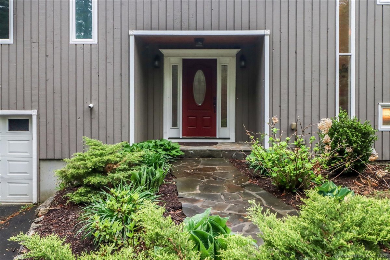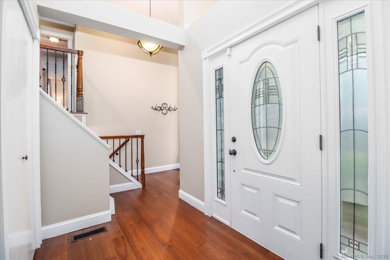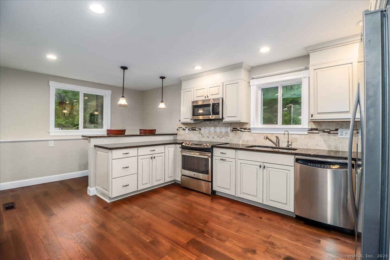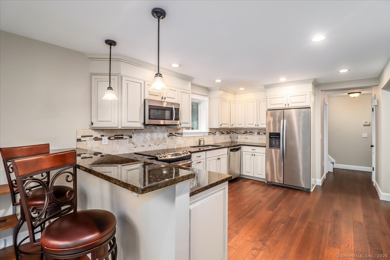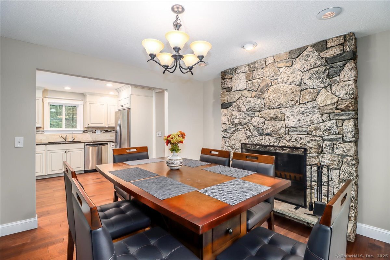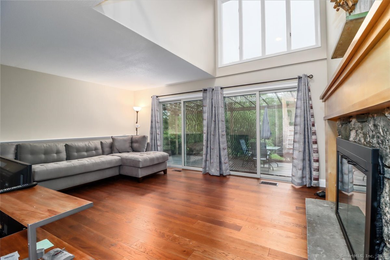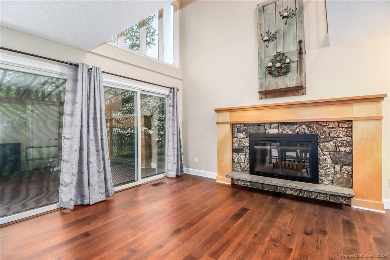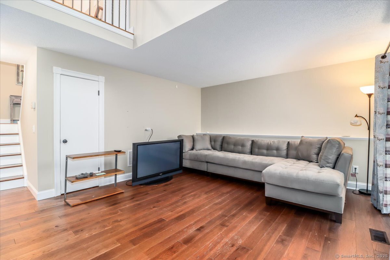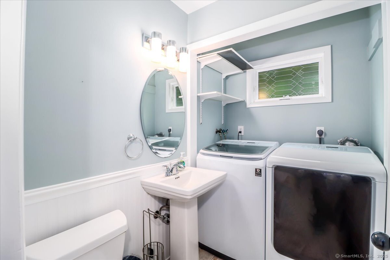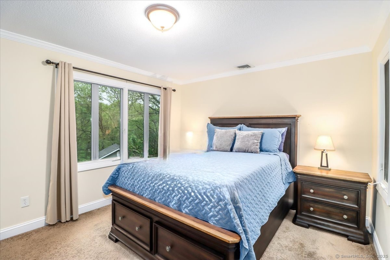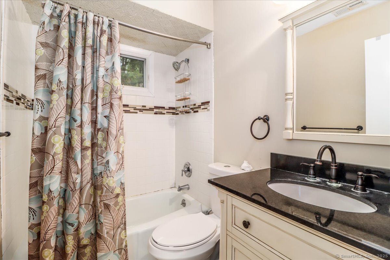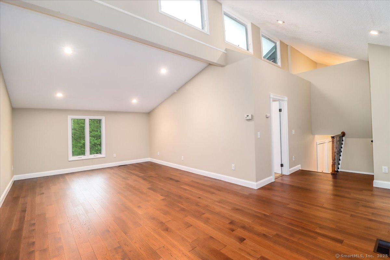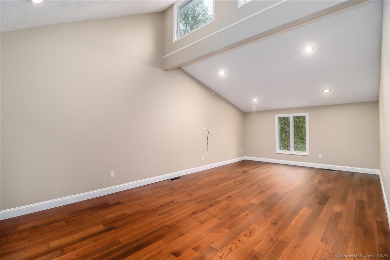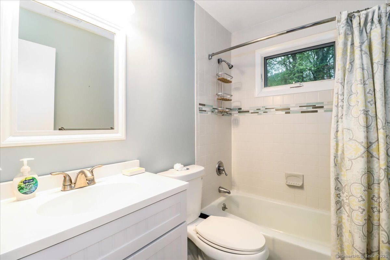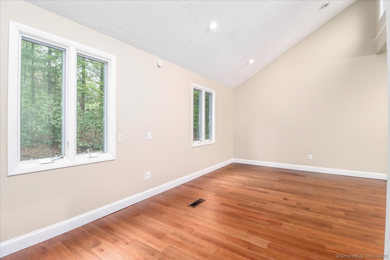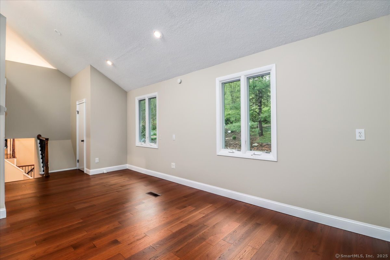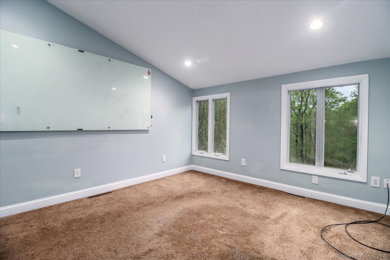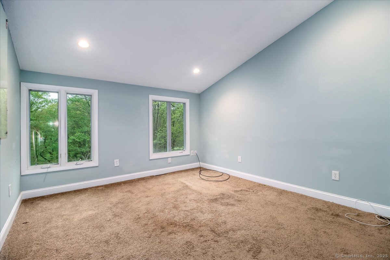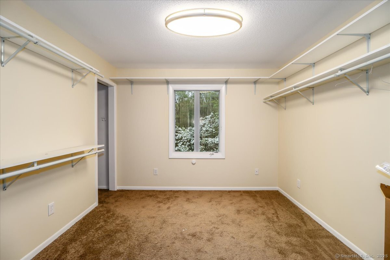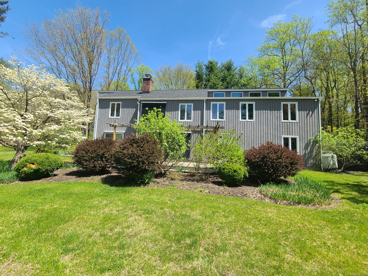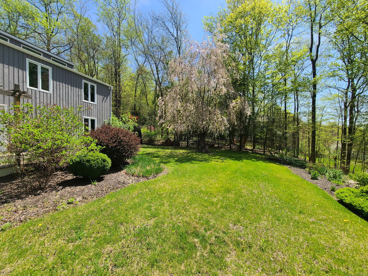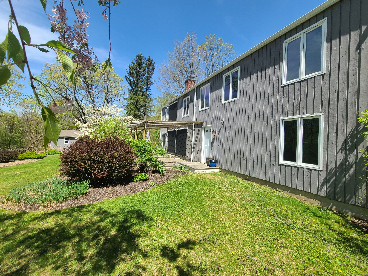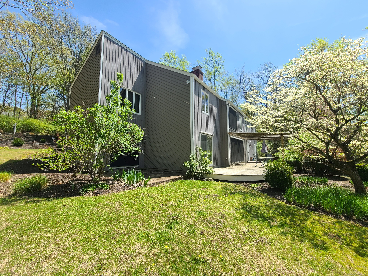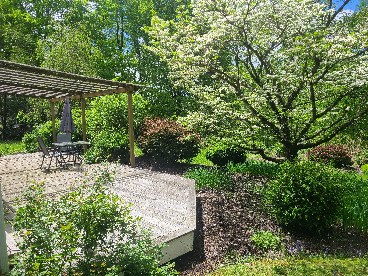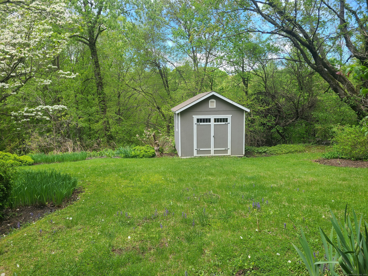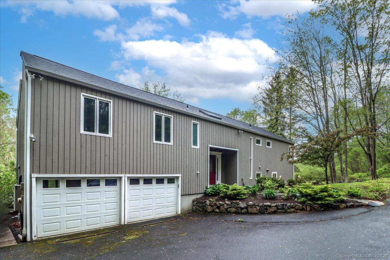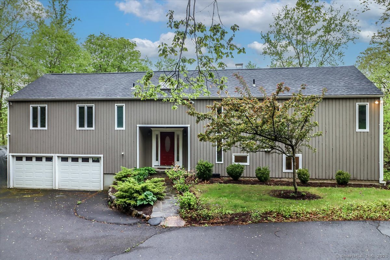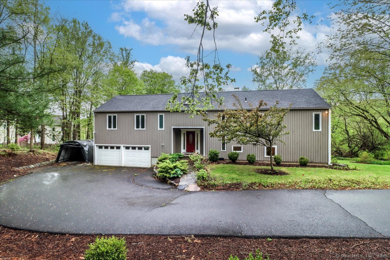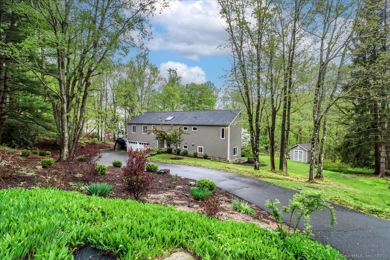More about this Property
If you are interested in more information or having a tour of this property with an experienced agent, please fill out this quick form and we will get back to you!
70 Chambers Road, Danbury CT 06811
Current Price: $679,000
 3 beds
3 beds  4 baths
4 baths  2444 sq. ft
2444 sq. ft
Last Update: 6/18/2025
Property Type: Single Family For Sale
Discover an extraordinary lifestyle at 70 Chambers Road-where sophisticated design meets natural splendor. This 2,444 sq. ft. contemporary home sits on a stunning park-like property with private path access to Upper Kohanza Lake, where you can enjoy fishing, peace and tranquility. The open floor plan starts with steps up to the first bedroom & half bath, on the opposite side is another bedroom, hallway full bath and primary bedroom with private full bath. Enjoy the eat-in-kitchen with granite counters, breakfast bar, formal dining room and family room with fireplace and half bath/laundry combo. Step through sliding doors to a charming grape vine-covered patio overlooking your personal sanctuary a beautifully landscaped yard accented with perennial gardens and specimen trees. Car enthusiasts will appreciate the 2 car garage featuring a texture-coated floor, electric car charging station, utility sink, and direct yard access. Updates abound including steal beam in the garage, stainless appliances and new roof in 2021. Propane heat, low taxes. Close to schools, shopping, trending restaurants, Richter Park golf course and walking trails. Minutes from the NY line, MetroNorth trains and highways. As a resident of Danbury, youll have access to beautiful Candlewood Lake beach at the Town Park
King St or Route 39 to Chambers
MLS #: 24092808
Style: Contemporary
Color: Grey
Total Rooms:
Bedrooms: 3
Bathrooms: 4
Acres: 1.34
Year Built: 1972 (Public Records)
New Construction: No/Resale
Home Warranty Offered:
Property Tax: $8,580
Zoning: RA40
Mil Rate:
Assessed Value: $351,050
Potential Short Sale:
Square Footage: Estimated HEATED Sq.Ft. above grade is 1560; below grade sq feet total is 884; total sq ft is 2444
| Appliances Incl.: | Electric Range,Microwave,Refrigerator,Dishwasher,Washer,Dryer |
| Laundry Location & Info: | Lower Level |
| Fireplaces: | 1 |
| Interior Features: | Auto Garage Door Opener,Cable - Available,Security System |
| Basement Desc.: | Full,Heated,Fully Finished,Garage Access,Cooled,Interior Access,Full With Walk-Out |
| Exterior Siding: | Vertical Siding,Wood |
| Exterior Features: | Shed,Gutters,Lighting,Patio |
| Foundation: | Concrete |
| Roof: | Asphalt Shingle |
| Parking Spaces: | 2 |
| Driveway Type: | Private,Paved |
| Garage/Parking Type: | Attached Garage,Paved,Driveway |
| Swimming Pool: | 0 |
| Waterfront Feat.: | Lake,Walk to Water,View |
| Lot Description: | Lightly Wooded,Dry,Level Lot,Sloping Lot,Professionally Landscaped |
| Nearby Amenities: | Golf Course,Health Club,Lake,Library,Medical Facilities,Park,Shopping/Mall,Tennis Courts |
| Occupied: | Vacant |
Hot Water System
Heat Type:
Fueled By: Hot Air.
Cooling: Central Air
Fuel Tank Location: Above Ground
Water Service: Private Well
Sewage System: Septic
Elementary: Pembroke
Intermediate: Per Board of Ed
Middle: Per Board of Ed
High School: Danbury
Current List Price: $679,000
Original List Price: $699,000
DOM: 44
Listing Date: 5/5/2025
Last Updated: 6/11/2025 2:37:29 PM
List Agent Name: Kim Gifford
List Office Name: Coldwell Banker Realty
