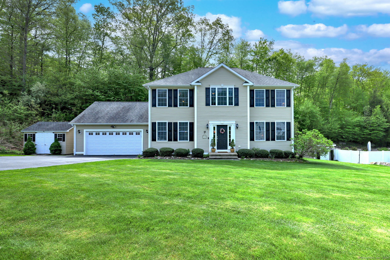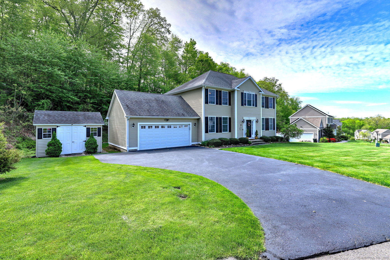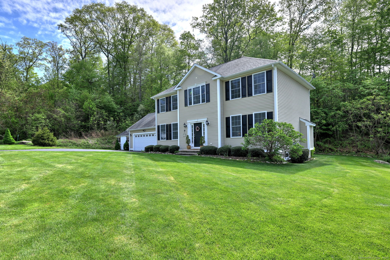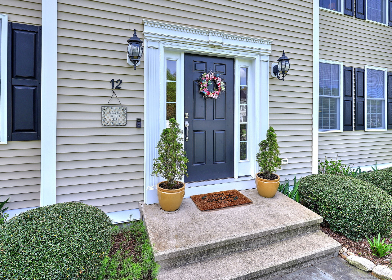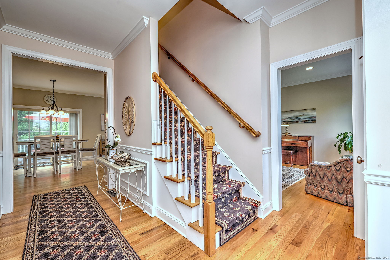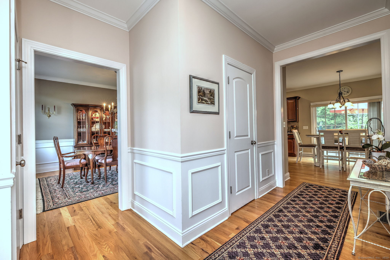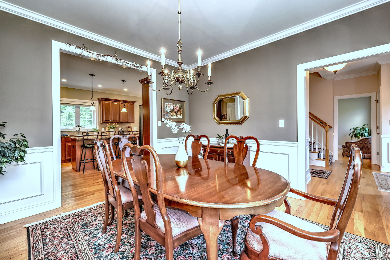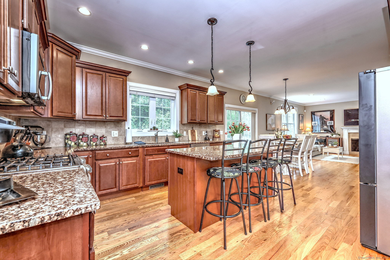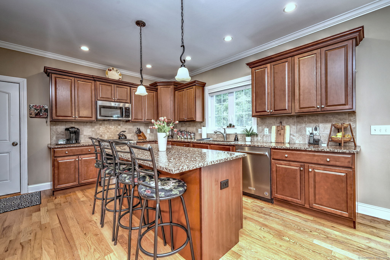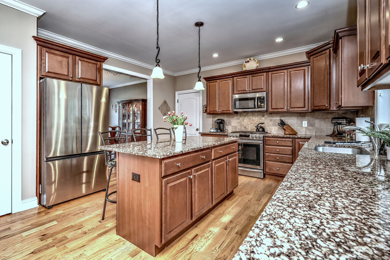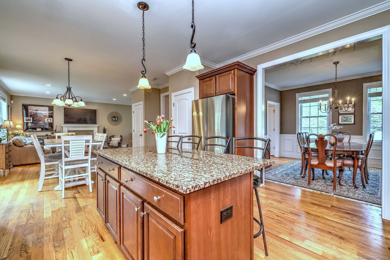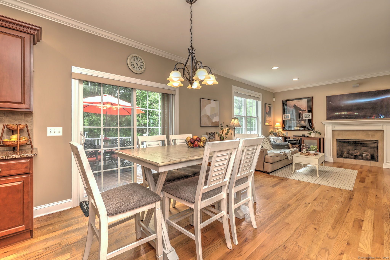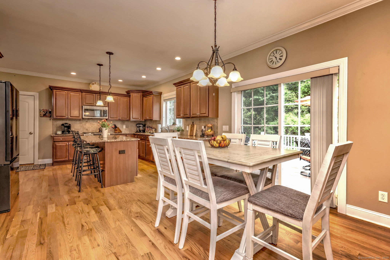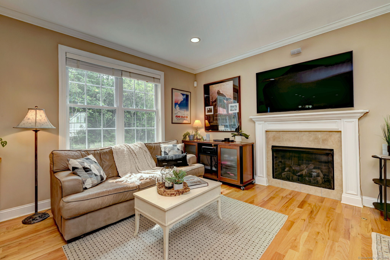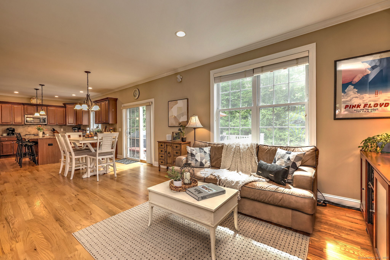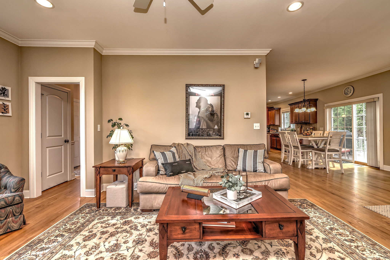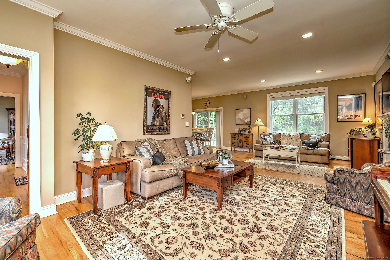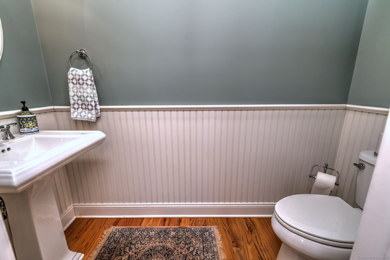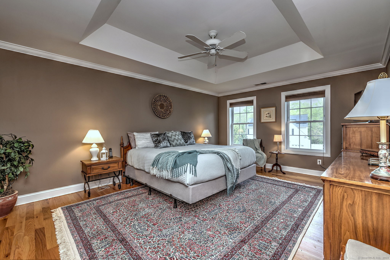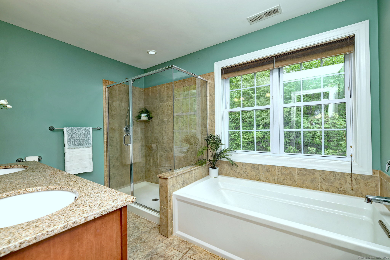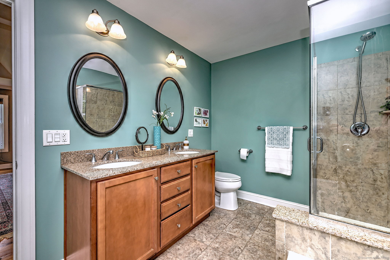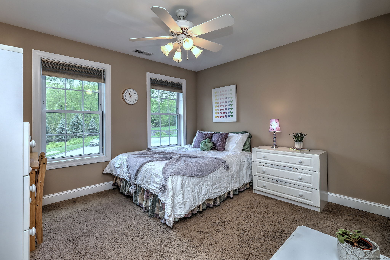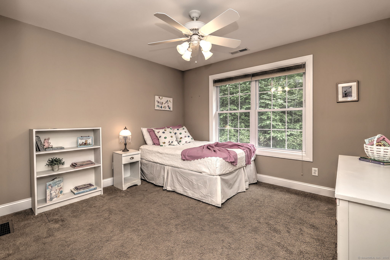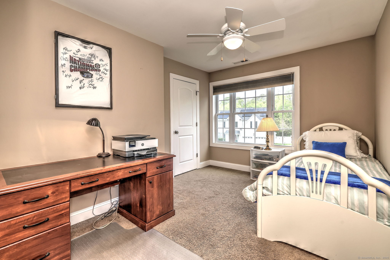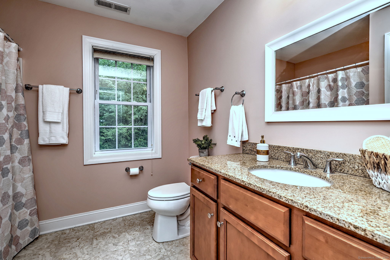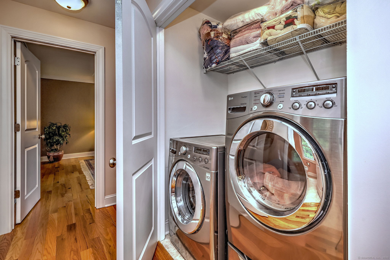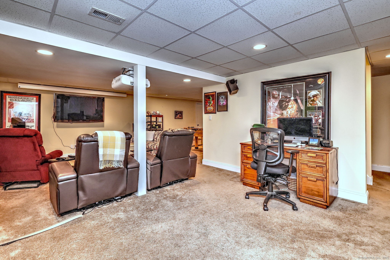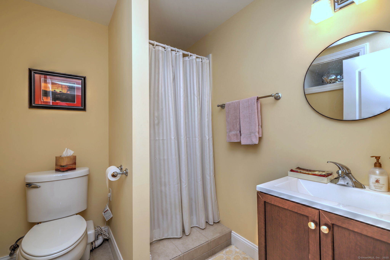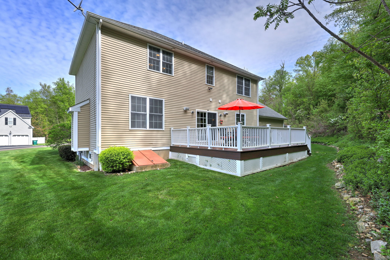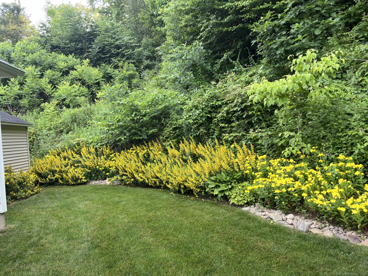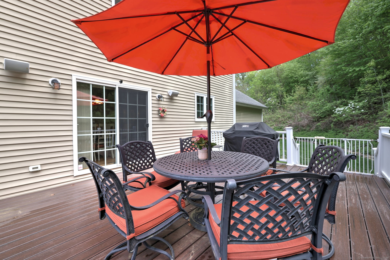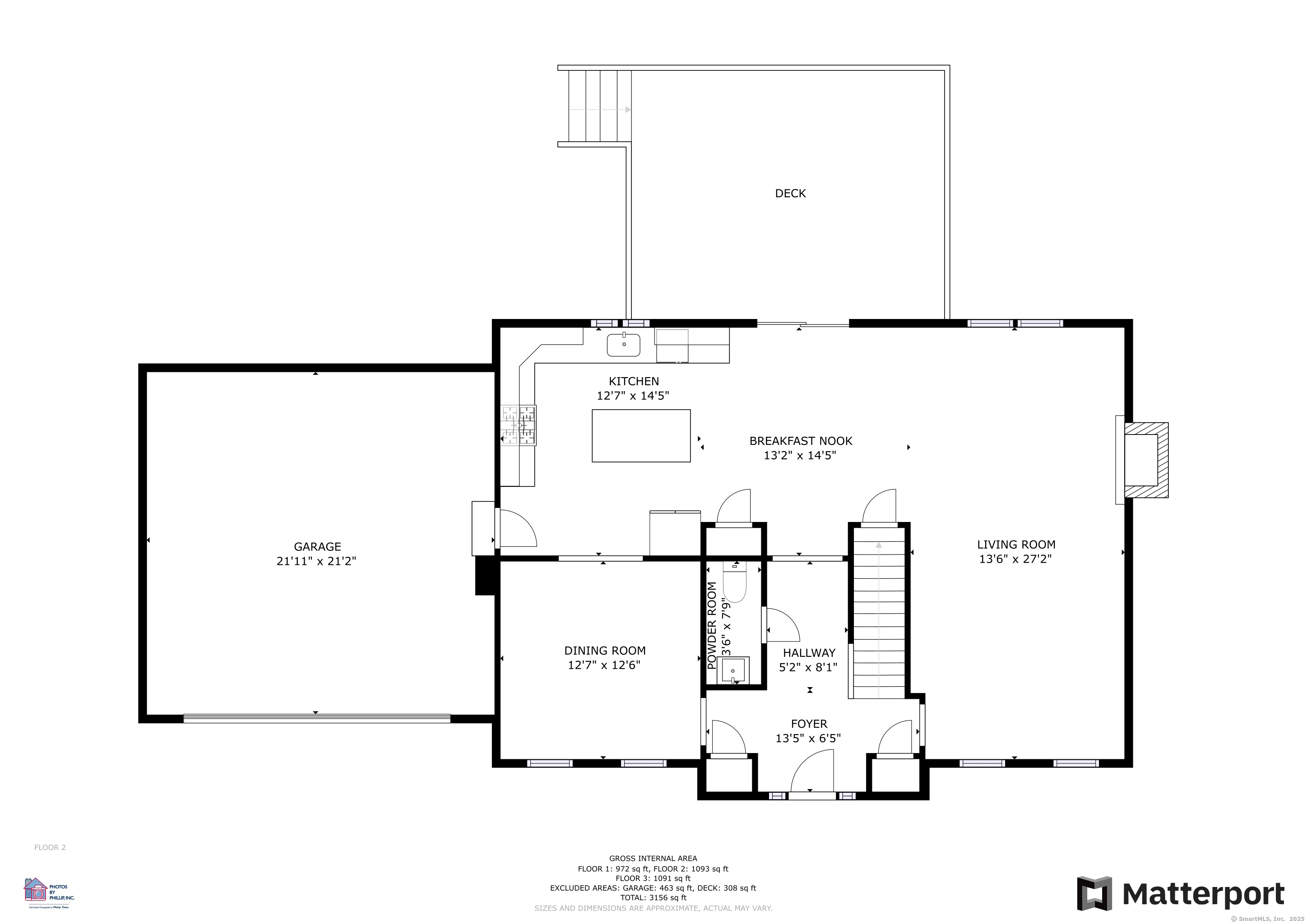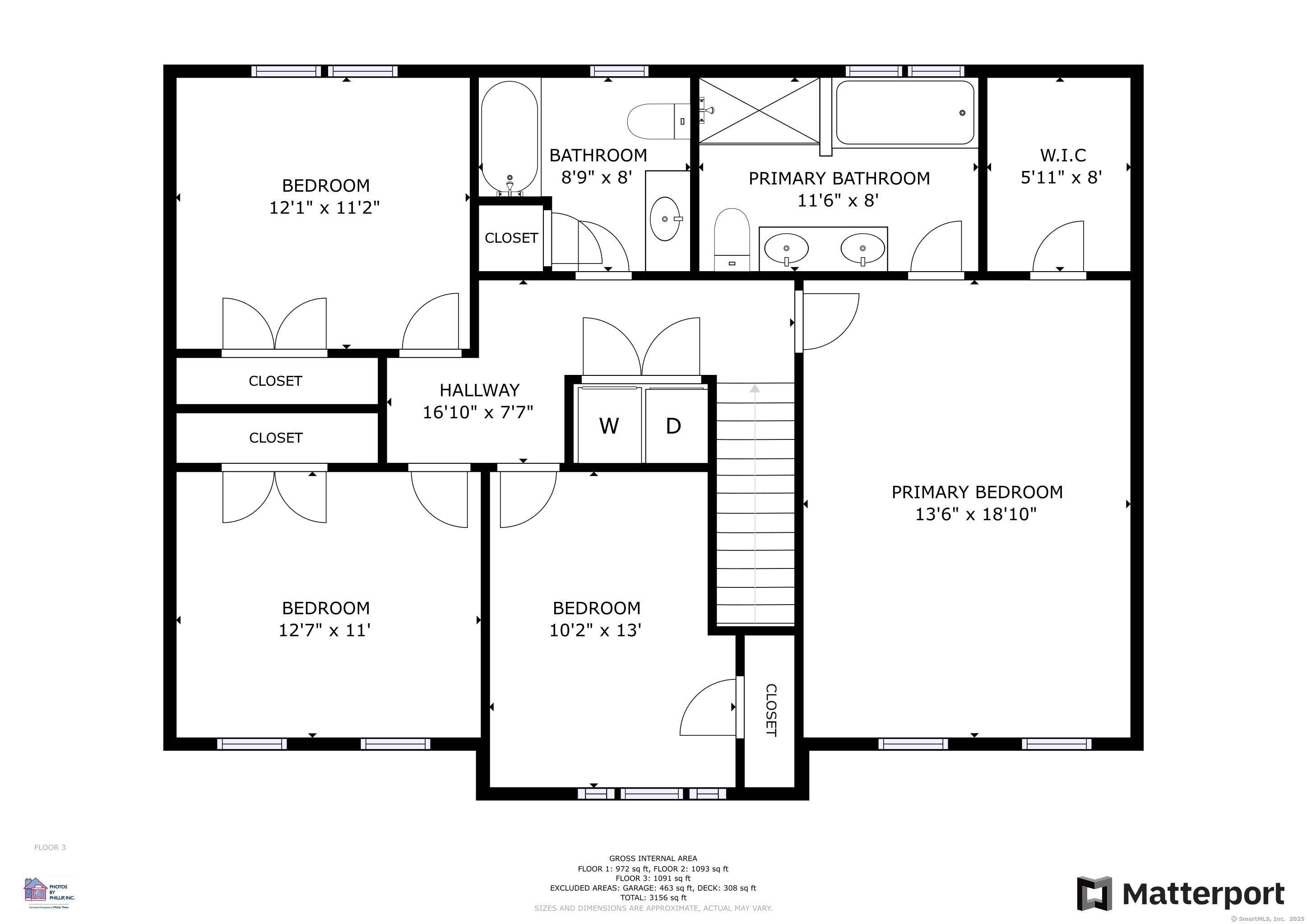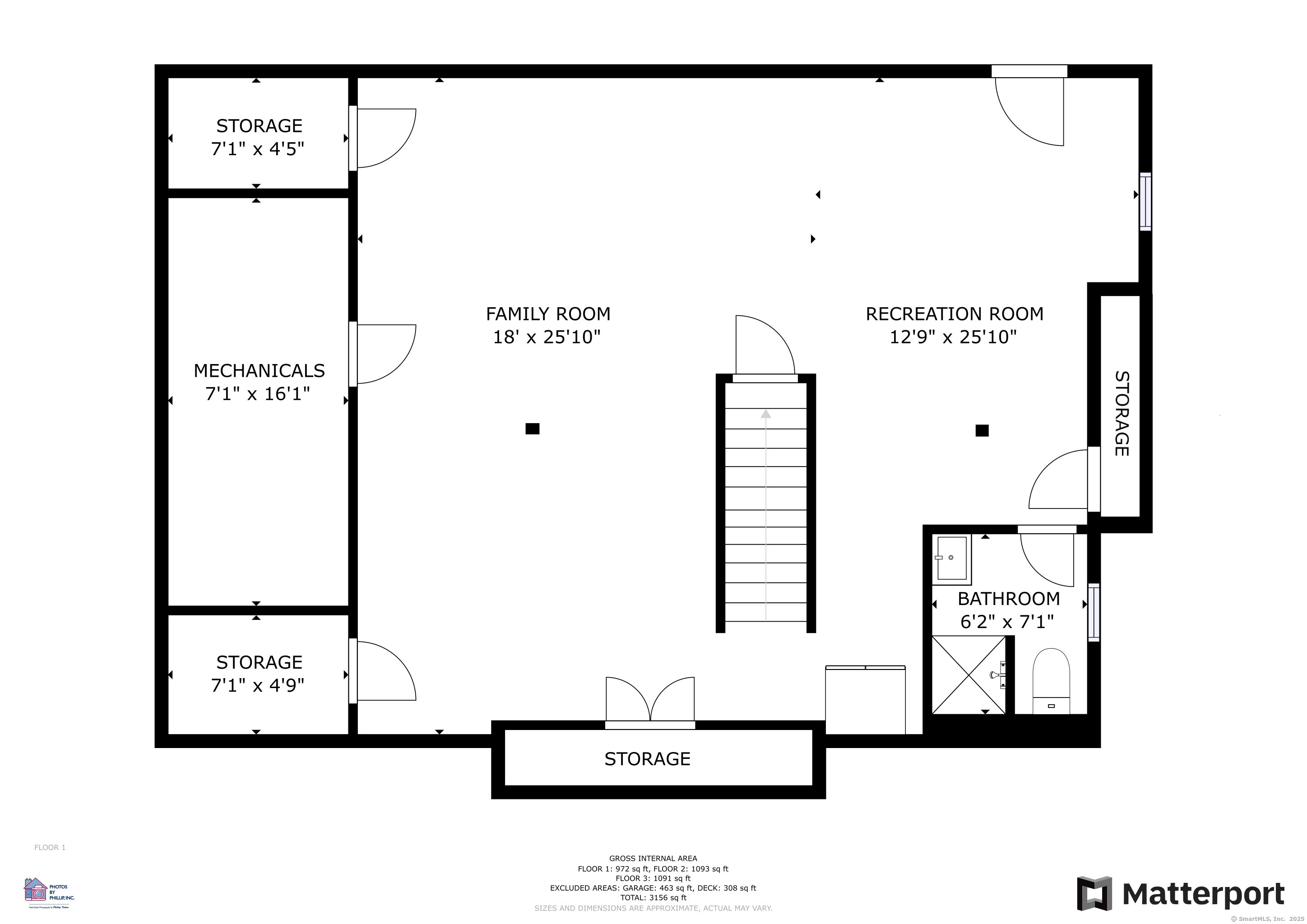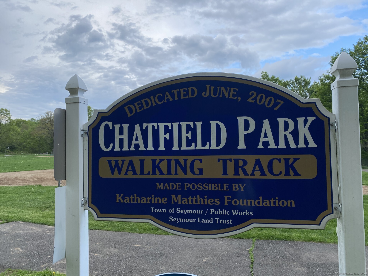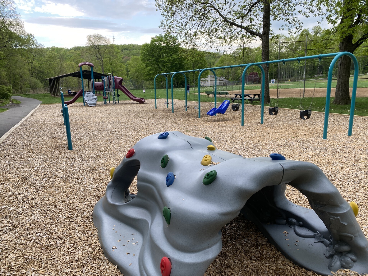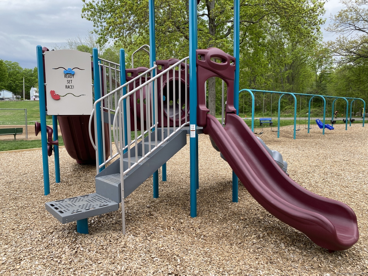More about this Property
If you are interested in more information or having a tour of this property with an experienced agent, please fill out this quick form and we will get back to you!
12 Stony Creek Lane, Seymour CT 06483
Current Price: $650,000
 4 beds
4 beds  4 baths
4 baths  3304 sq. ft
3304 sq. ft
Last Update: 6/22/2025
Property Type: Single Family For Sale
Welcome to this charming Colonial home, at the end of a quiet double cul de sac, offering both privacy and convenience. This well-maintained 2,296 sq ft, move-in ready property has 4 BRs and 3.5 BAs, making it the perfect home for comfortable living. Step inside to find gleaming HW floors, adding an inviting feel to the home. The cozy gas fireplace in the living room provides a perfect spot for relaxation. The heart of the home is the kitchen, featuring granite countertops, island with bkfst bar, gas cooking range & SS appliances. The adjacent sun-filled dining room is ideal for hosting dinners. Sliders in the eat-in area lead to a private Trex deck, perfect for outdoor dining and entertaining. Retreat upstairs to the primary BR with HW floors, tray ceiling & walk-in closet. Enjoy relaxing in the spa-like ensuite BA featuring soaking tub, double vanities, and separate shower. 3 additional BRs, a full BA and convenient 2nd floor laundry complete the upper level. The finished basement offers endless possibilities with 1,008 sq ft of living space & 4 storage closets.This flexible space, with full BA and shower, can be an office, media or rec room. More highlights include central AC, 2 car attached garage and shed. Live care-free with irrigation system, public sewer, public water, and natural gas. All this in an ideal location to shopping, schools and Chatfield Park, with playground, just 3 minutes away. Dont miss out on the opportunity to own this exceptional home!
Route 67 to Skokorat St. Right on Bridle Path Lane, Left on Stony Creek Lane
MLS #: 24092792
Style: Colonial
Color: Beige
Total Rooms:
Bedrooms: 4
Bathrooms: 4
Acres: 0.68
Year Built: 2013 (Public Records)
New Construction: No/Resale
Home Warranty Offered:
Property Tax: $9,845
Zoning: R-18
Mil Rate:
Assessed Value: $267,260
Potential Short Sale:
Square Footage: Estimated HEATED Sq.Ft. above grade is 2296; below grade sq feet total is 1008; total sq ft is 3304
| Appliances Incl.: | Gas Range,Oven/Range,Microwave,Range Hood,Refrigerator,Dishwasher,Washer,Dryer |
| Laundry Location & Info: | Upper Level 2nd Fl Hallway |
| Fireplaces: | 1 |
| Interior Features: | Audio System,Auto Garage Door Opener,Cable - Available,Security System |
| Home Automation: | Security System,Thermostat(s) |
| Basement Desc.: | Full,Heated,Storage,Fully Finished,Hatchway Access |
| Exterior Siding: | Vinyl Siding |
| Exterior Features: | Shed,Deck,Gutters,Underground Sprinkler |
| Foundation: | Concrete |
| Roof: | Asphalt Shingle |
| Parking Spaces: | 2 |
| Driveway Type: | Private,Paved |
| Garage/Parking Type: | Attached Garage,Paved,Driveway |
| Swimming Pool: | 0 |
| Waterfront Feat.: | Not Applicable |
| Lot Description: | Lightly Wooded,Sloping Lot,On Cul-De-Sac,Professionally Landscaped |
| Nearby Amenities: | Basketball Court,Lake,Library,Park,Playground/Tot Lot,Shopping/Mall |
| In Flood Zone: | 0 |
| Occupied: | Owner |
Hot Water System
Heat Type:
Fueled By: Hot Air.
Cooling: Central Air
Fuel Tank Location:
Water Service: Public Water Connected
Sewage System: Public Sewer Connected
Elementary: Per Board of Ed
Intermediate: Per Board of Ed
Middle: Per Board of Ed
High School: Per Board of Ed
Current List Price: $650,000
Original List Price: $650,000
DOM: 2
Listing Date: 5/12/2025
Last Updated: 6/1/2025 1:07:48 PM
Expected Active Date: 5/18/2025
List Agent Name: Marcia Rosenblum
List Office Name: Coldwell Banker Realty
