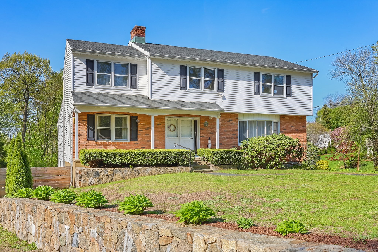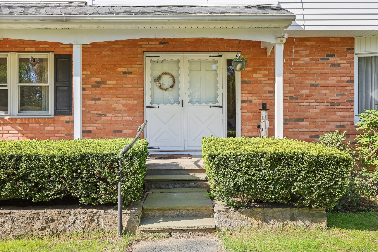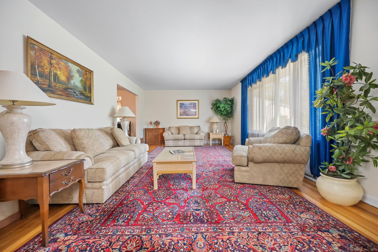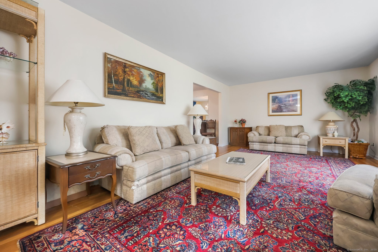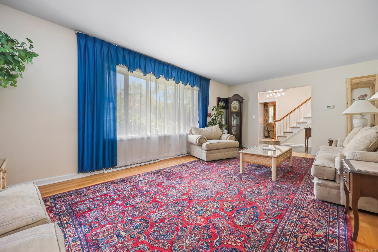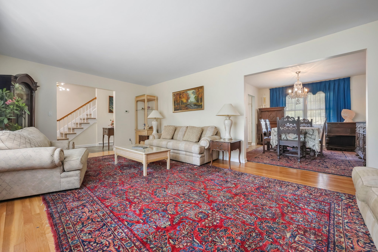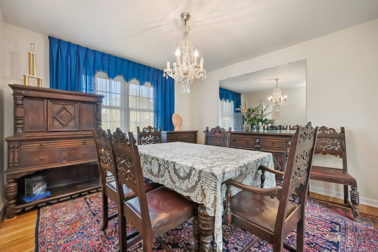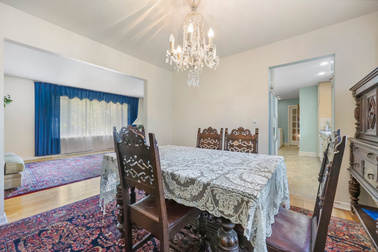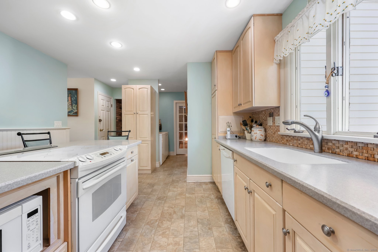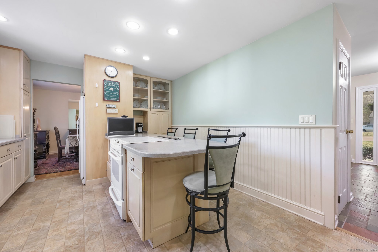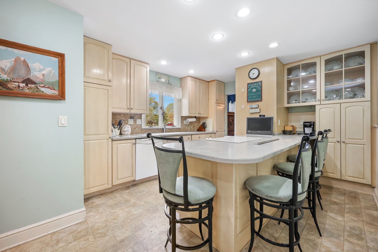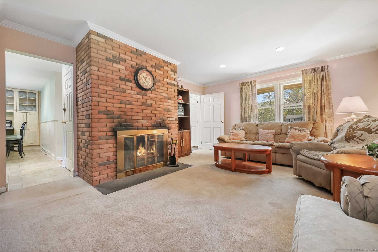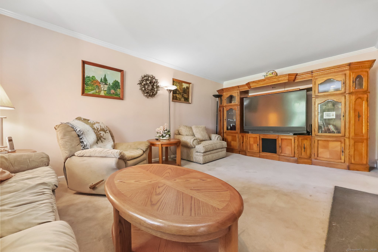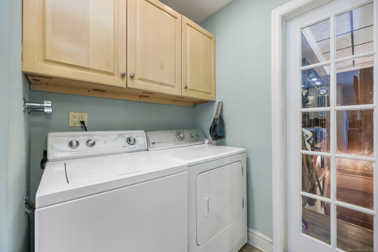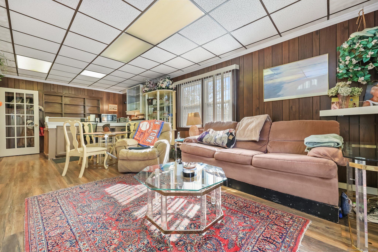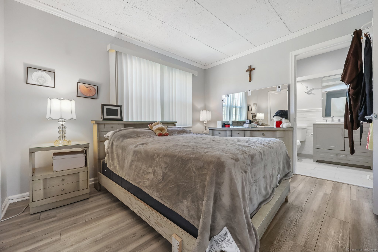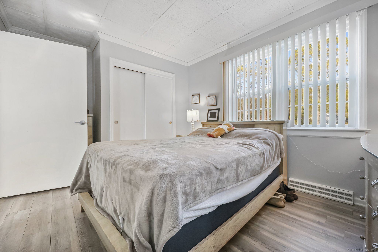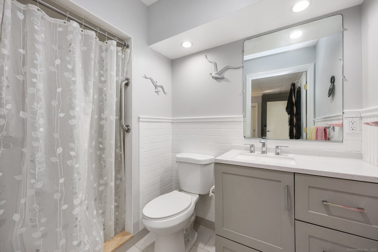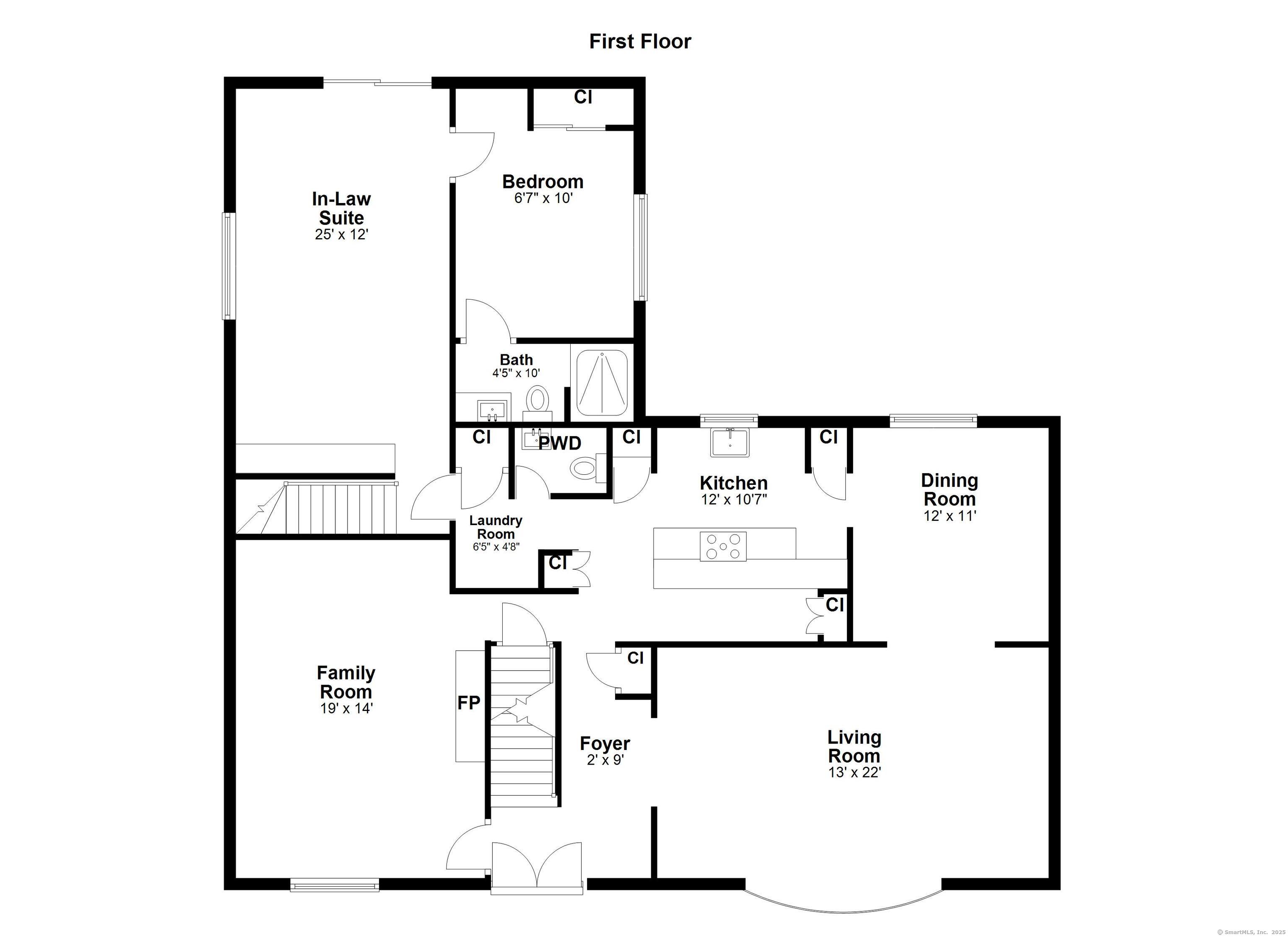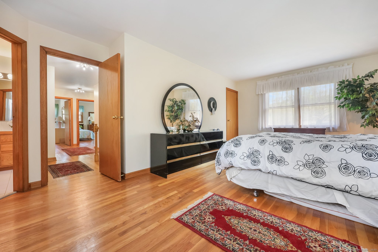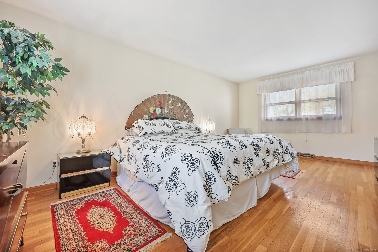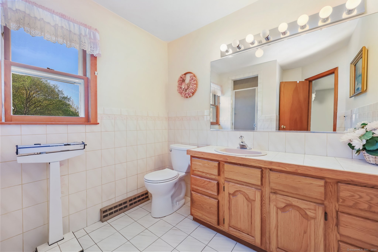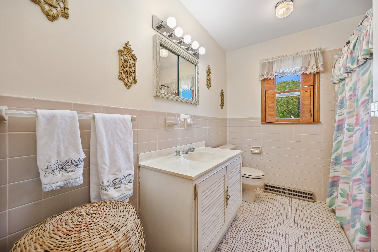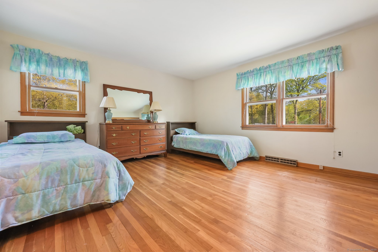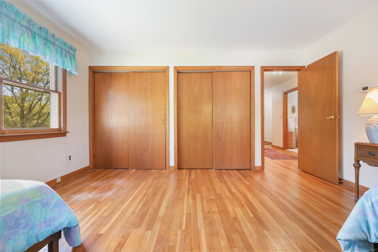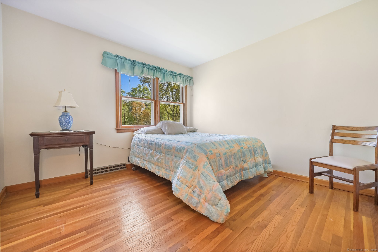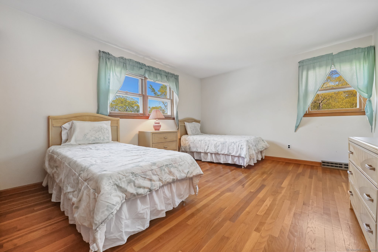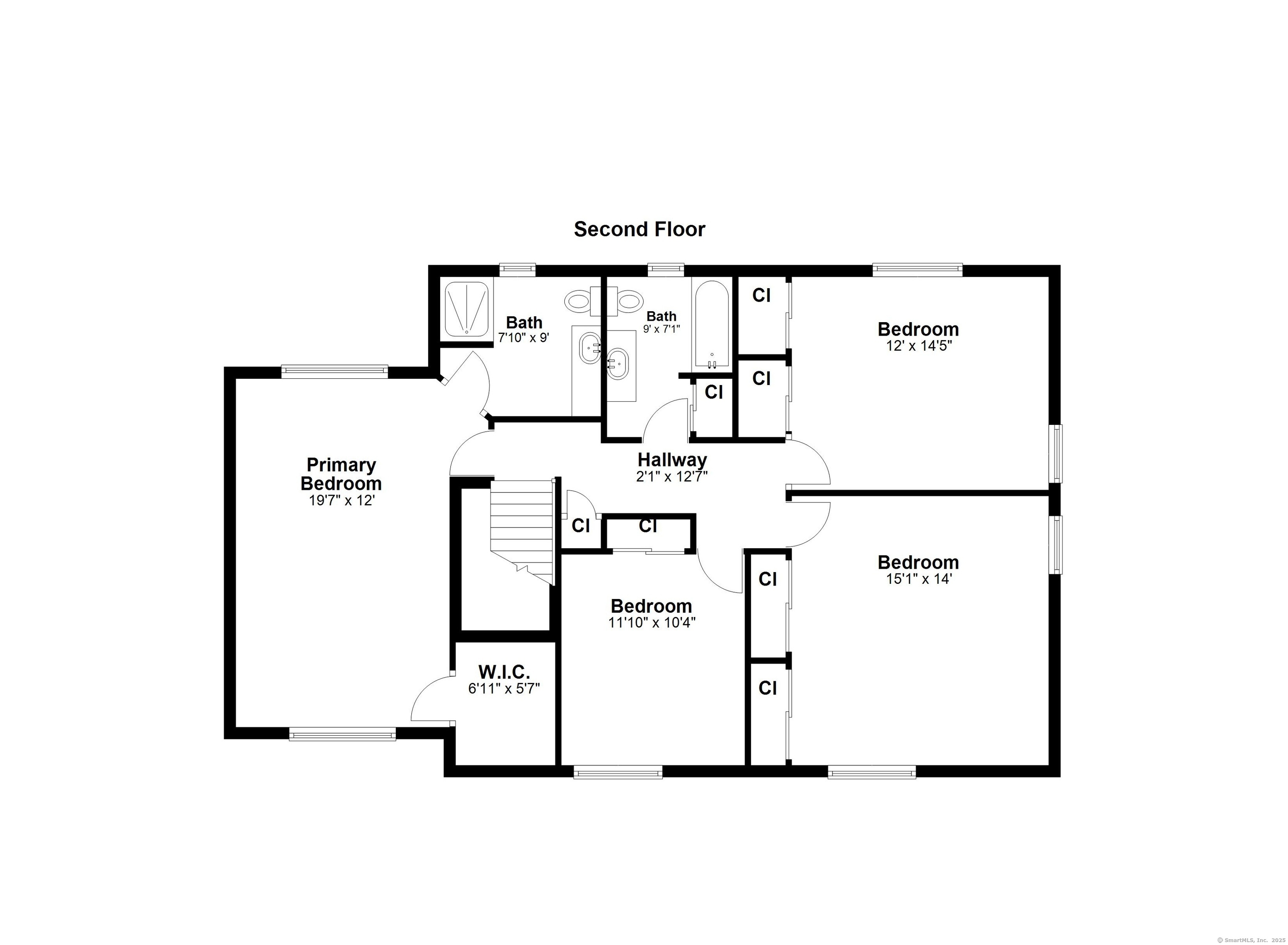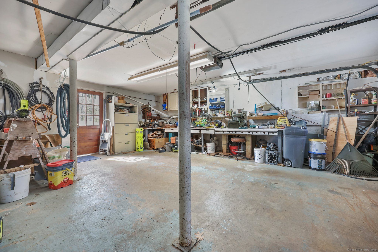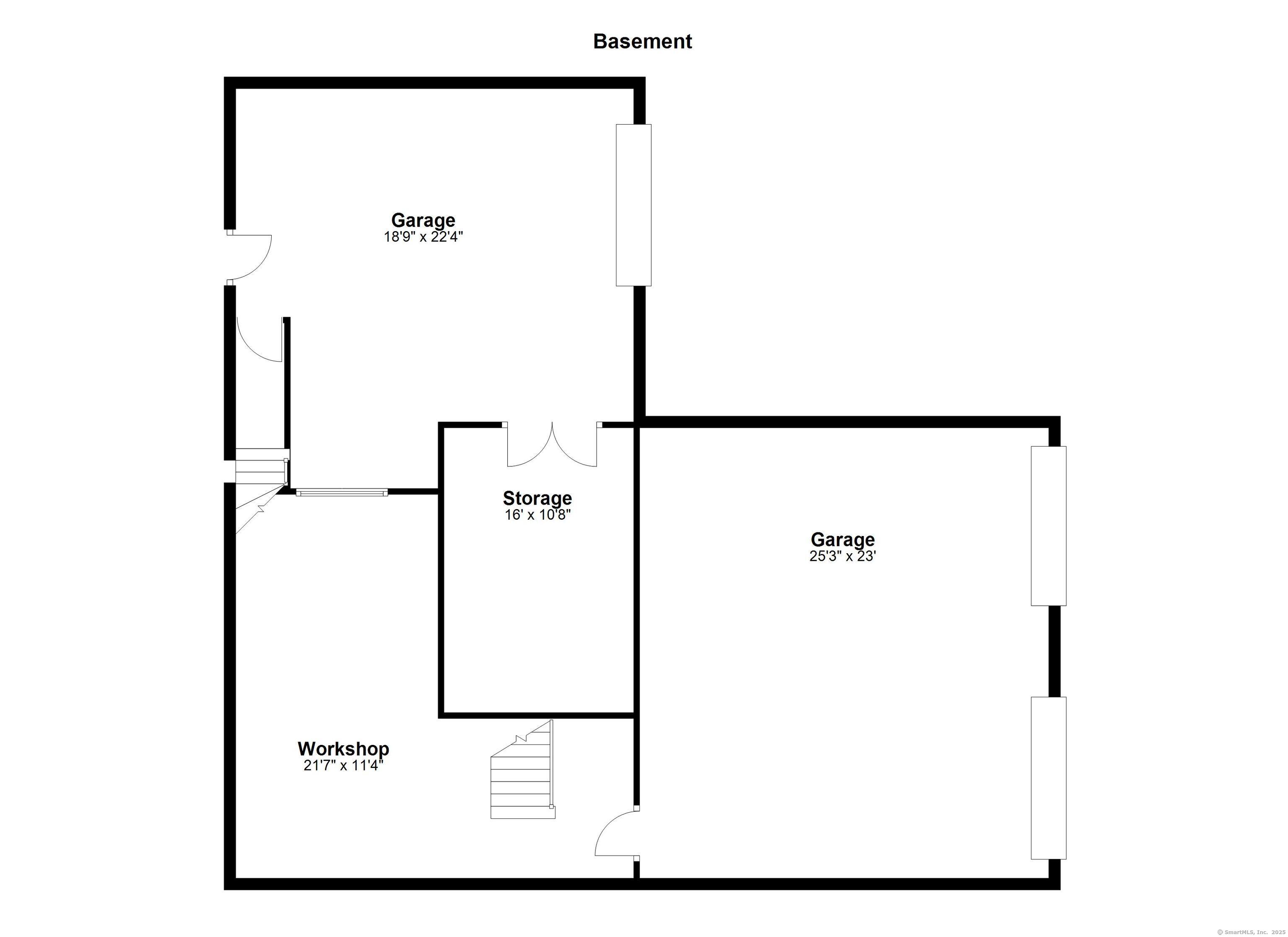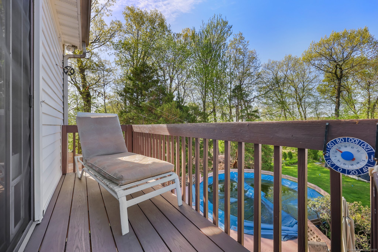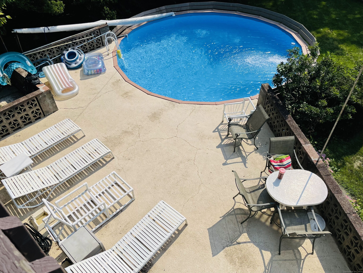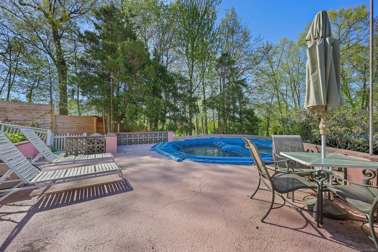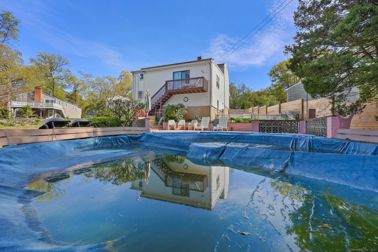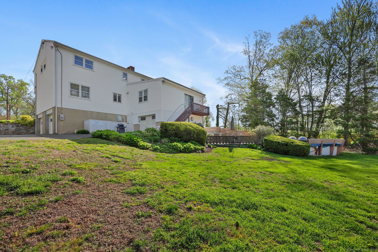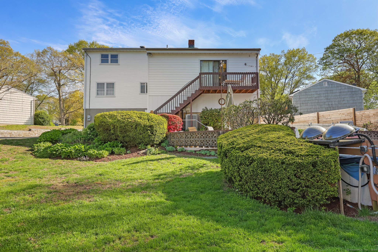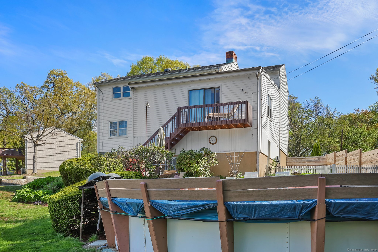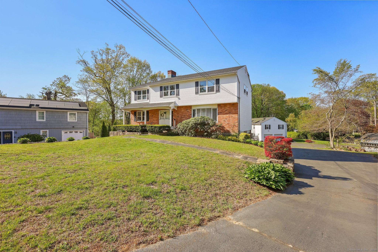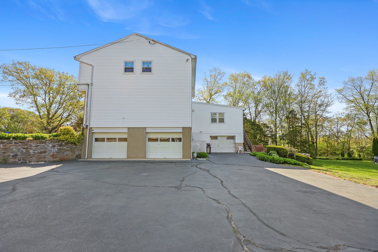More about this Property
If you are interested in more information or having a tour of this property with an experienced agent, please fill out this quick form and we will get back to you!
15 Kingsbury Road, Norwalk CT 06851
Current Price: $699,000
 5 beds
5 beds  4 baths
4 baths  2758 sq. ft
2758 sq. ft
Last Update: 6/26/2025
Property Type: Single Family For Sale
Tucked at the end of a quiet cul-de-sac in a prime Norwalk location, 15 Kingsbury Road offers the ideal blend of space, versatility, and convenience. This classic center hall Colonial features 4 bedrooms, 2.5 baths, plus a flexible main-level suite with its own entrance, adding another bedroom and bathroom-perfect for guests, in-laws, or a private office. With over 2,700 square feet (plus a partially finished lower level), theres room for everyone to spread out. The heart of the home is the bright, eat-in kitchen with ample cabinet space and a peninsula breakfast bar, flowing into a family room with fireplace, formal living and dining rooms, and a large picture window that floods the space with natural light. Upstairs, the primary suite is complemented by three additional spacious bedrooms and two full baths. Hardwood floors run through much of the home, and the lower level offers even more space for storage, hobbies, or a workshop-plus a rare three-car garage. Step outside to enjoy multiple decks and patios, mature plantings, a dog run or garden space, and an above-ground pool-all designed for low-maintenance living. Just minutes from Westport Avenue, I-95, East Norwalk beaches, and schools including the planned new Norwalk High School. Explore a home that offers the space you need, the flexibility you want, and a location that keeps you close to everything.
Use Gps
MLS #: 24092767
Style: Colonial
Color: White/Brick
Total Rooms:
Bedrooms: 5
Bathrooms: 4
Acres: 0.37
Year Built: 1969 (Public Records)
New Construction: No/Resale
Home Warranty Offered:
Property Tax: $10,576
Zoning: A1
Mil Rate:
Assessed Value: $448,290
Potential Short Sale:
Square Footage: Estimated HEATED Sq.Ft. above grade is 2758; below grade sq feet total is ; total sq ft is 2758
| Appliances Incl.: | Electric Range,Refrigerator,Dishwasher,Washer,Dryer |
| Laundry Location & Info: | Main Level |
| Fireplaces: | 1 |
| Basement Desc.: | Full,Garage Access,Partially Finished |
| Exterior Siding: | Vinyl Siding,Brick |
| Exterior Features: | Porch,Deck,Patio |
| Foundation: | Concrete |
| Roof: | Asphalt Shingle |
| Parking Spaces: | 3 |
| Garage/Parking Type: | Attached Garage,Under House Garage,Paved |
| Swimming Pool: | 1 |
| Waterfront Feat.: | Beach Rights |
| Lot Description: | Sloping Lot,On Cul-De-Sac |
| Nearby Amenities: | Park,Playground/Tot Lot,Public Transportation,Shopping/Mall |
| In Flood Zone: | 0 |
| Occupied: | Owner |
Hot Water System
Heat Type:
Fueled By: Hot Air.
Cooling: Central Air
Fuel Tank Location: Above Ground
Water Service: Public Water Connected
Sewage System: Public Sewer Connected
Elementary: Per Board of Ed
Intermediate:
Middle:
High School: Per Board of Ed
Current List Price: $699,000
Original List Price: $699,000
DOM: 13
Listing Date: 5/3/2025
Last Updated: 5/29/2025 2:32:21 PM
Expected Active Date: 5/10/2025
List Agent Name: Joe Balestriere
List Office Name: William Raveis Real Estate
