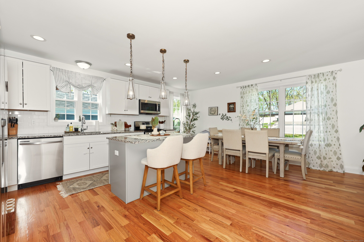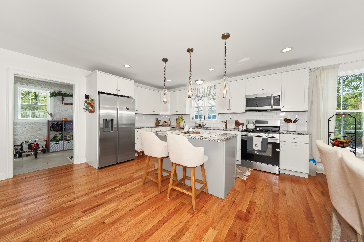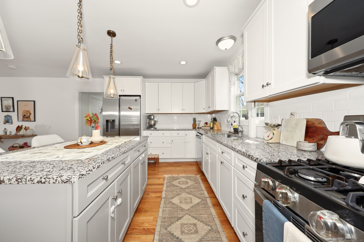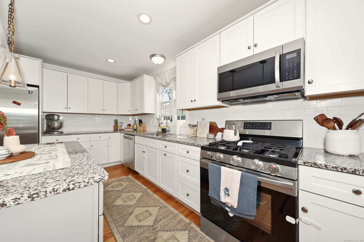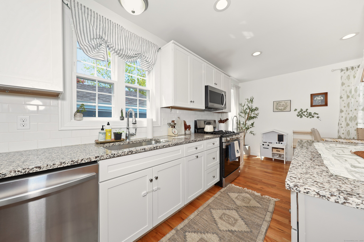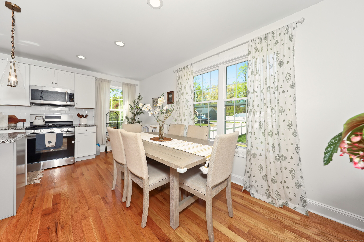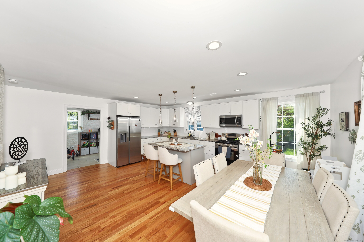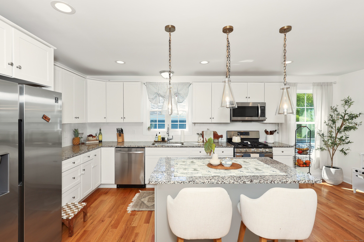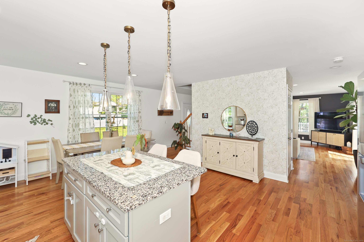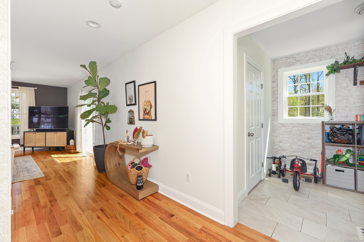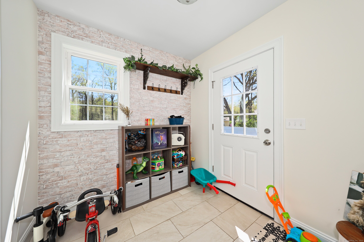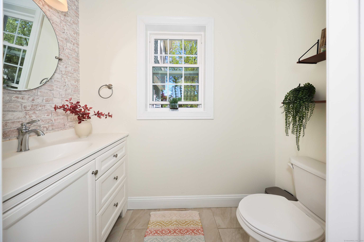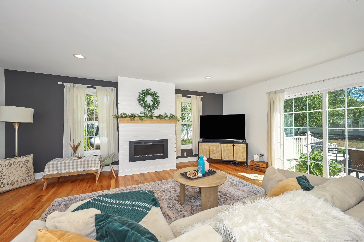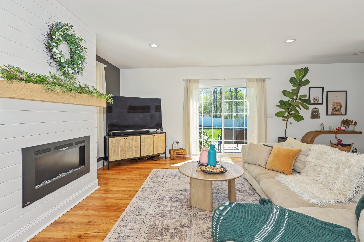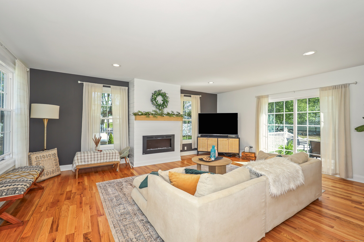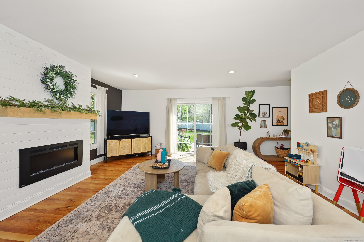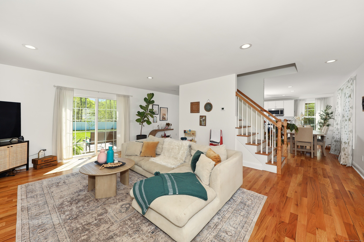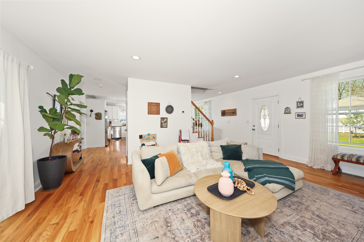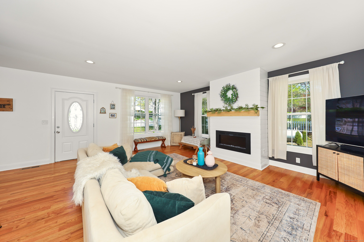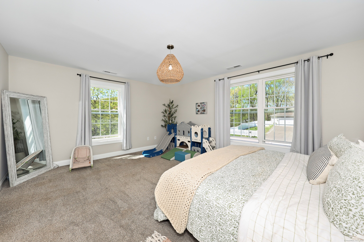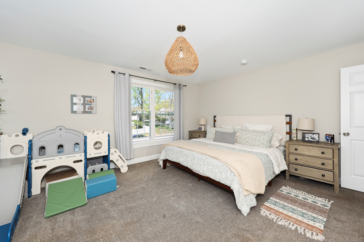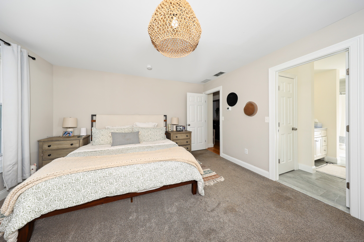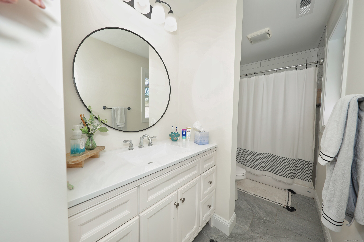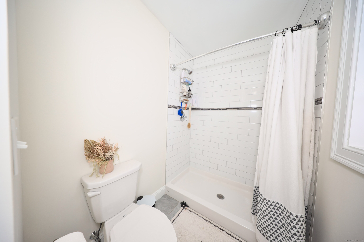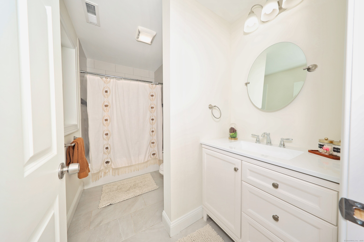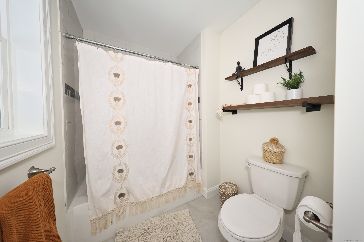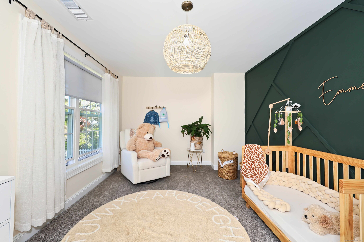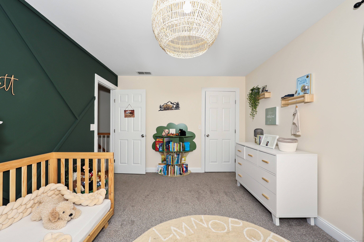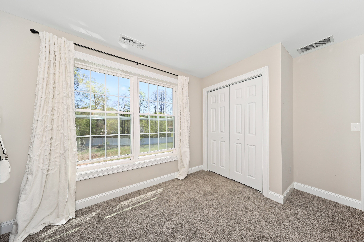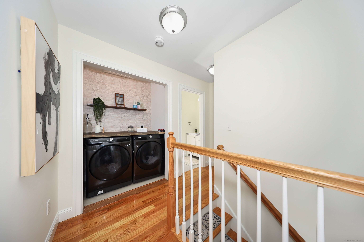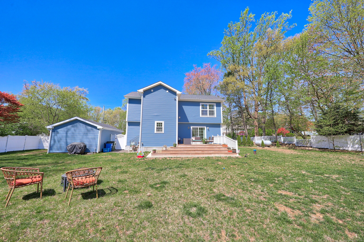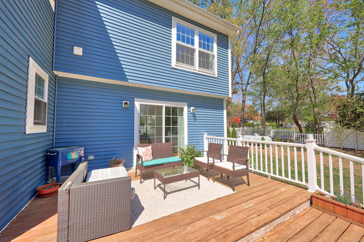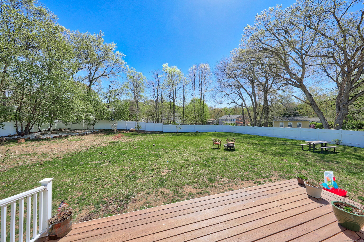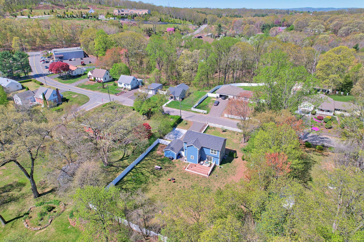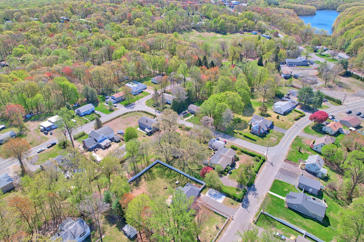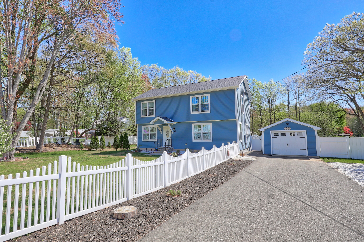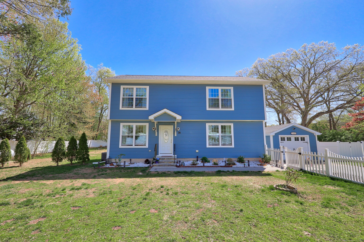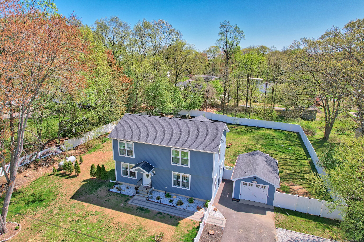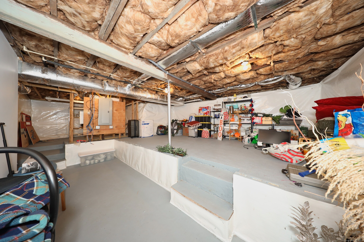More about this Property
If you are interested in more information or having a tour of this property with an experienced agent, please fill out this quick form and we will get back to you!
26 Greenwood Drive, Prospect CT 06712
Current Price: $519,900
 3 beds
3 beds  3 baths
3 baths  1974 sq. ft
1974 sq. ft
Last Update: 6/23/2025
Property Type: Single Family For Sale
Modern Elegance awaits at 26 Greenwood Drive in Prospect. This four-year-old Colonial home is new from the foundation up. Completed in 2021 with new septic and well systems. Situated on an amazing piece of level land, this home was once a very small Cape and in 2021, the builder tore it down while keeping the foundation intact. The result is what we have today - a spacious Colonial with modern elegance. Everything is only 3 -4 years old. New septic, new well, new propane hot-air furnace, new propane water heater, new central A/C, new 200 amp service for electrical, and a basement systems installed as well!! Nice modern, large eat-in kitchen, and an island with storage. There are beautiful hardwood floors throughout the main floor. All three bedrooms are great sizes, just right. Off the kitchen is a conveniently located 1/2 bathroom with a mud room. There are 2 full baths and laundry on the 2nd Floor. The living room offers a fireplace with a propane insert. This home has been cared for and well-kept over the last three years. The sellers fenced in the oversized yard for their convenience and enjoyment. This move-in-ready home is ready for its next family. Come see why this Colonial is just what your family is looking for-search no more than 26 Greenwood Drive.
GPS Friendly, 26 Greenwood Dr, Prospect.
MLS #: 24092765
Style: Colonial
Color: Royal Blue
Total Rooms:
Bedrooms: 3
Bathrooms: 3
Acres: 0.5
Year Built: 2021 (Public Records)
New Construction: No/Resale
Home Warranty Offered:
Property Tax: $6,939
Zoning: RA-1
Mil Rate:
Assessed Value: $215,920
Potential Short Sale:
Square Footage: Estimated HEATED Sq.Ft. above grade is 1974; below grade sq feet total is ; total sq ft is 1974
| Appliances Incl.: | Gas Range,Microwave,Refrigerator,Dishwasher,Washer,Dryer |
| Laundry Location & Info: | Upper Level In the hallway on the 2nd floor. |
| Fireplaces: | 1 |
| Energy Features: | Energy Star Rated,Extra Insulation,Programmable Thermostat |
| Interior Features: | Open Floor Plan |
| Energy Features: | Energy Star Rated,Extra Insulation,Programmable Thermostat |
| Basement Desc.: | Partial,Unfinished |
| Exterior Siding: | Vinyl Siding |
| Exterior Features: | Deck,French Doors |
| Foundation: | Concrete |
| Roof: | Asphalt Shingle |
| Parking Spaces: | 1 |
| Driveway Type: | Private,Paved,Asphalt |
| Garage/Parking Type: | Detached Garage,Driveway,Unpaved |
| Swimming Pool: | 0 |
| Waterfront Feat.: | Not Applicable |
| Lot Description: | Fence - Full,Level Lot |
| Nearby Amenities: | Golf Course,Medical Facilities |
| Occupied: | Owner |
Hot Water System
Heat Type:
Fueled By: Hot Air.
Cooling: Central Air
Fuel Tank Location: Above Ground
Water Service: Private Well
Sewage System: Septic
Elementary: Prospect
Intermediate:
Middle:
High School: Woodland Regional
Current List Price: $519,900
Original List Price: $519,900
DOM: 47
Listing Date: 5/2/2025
Last Updated: 5/8/2025 2:44:25 AM
Expected Active Date: 5/6/2025
List Agent Name: Vik Khandai
List Office Name: Dave Jones Realty, LLC
