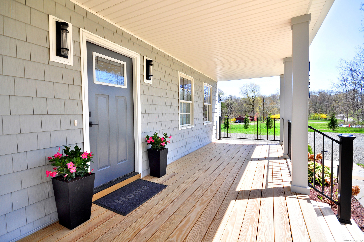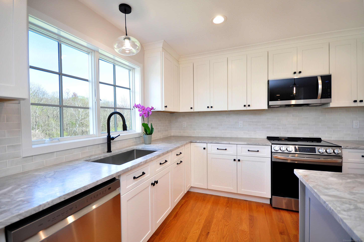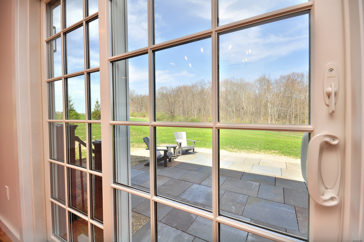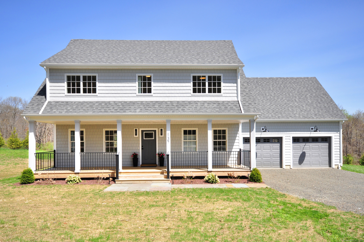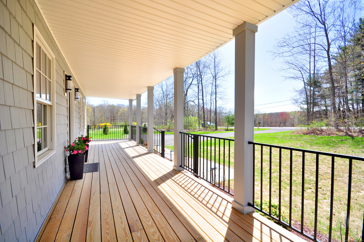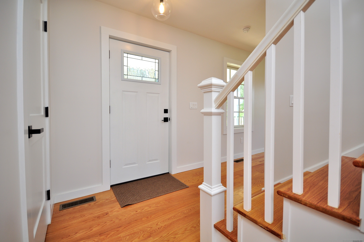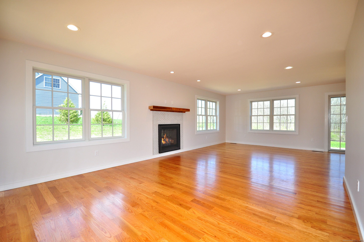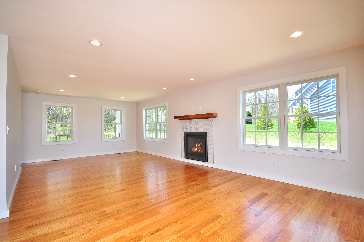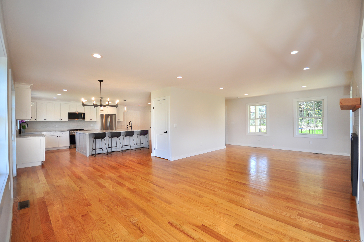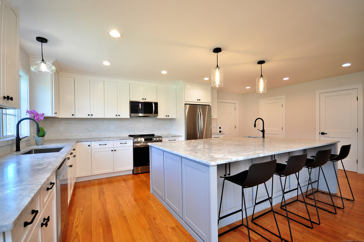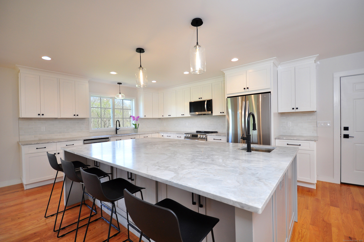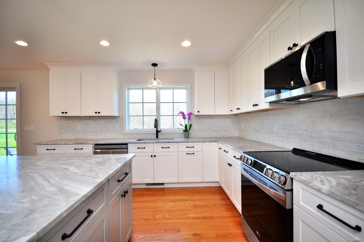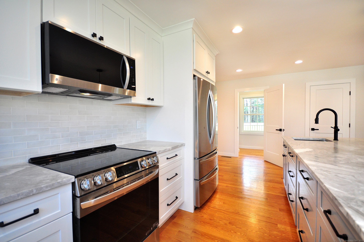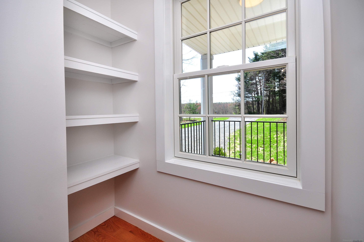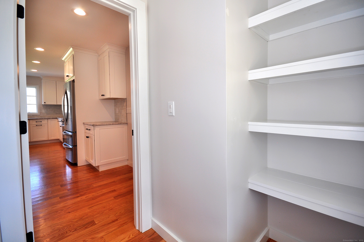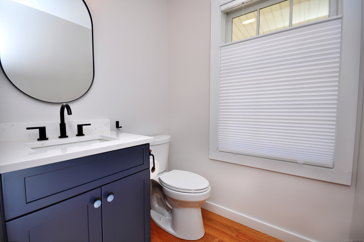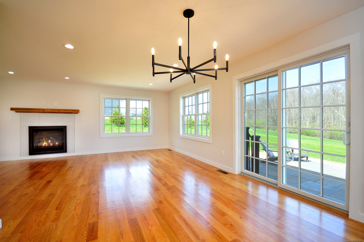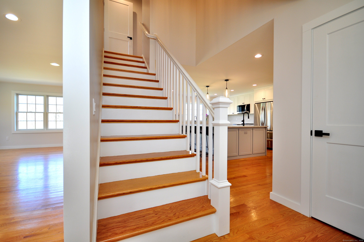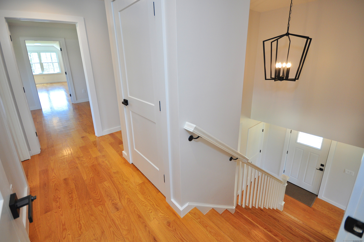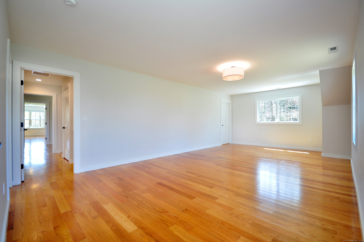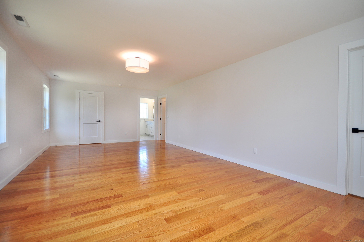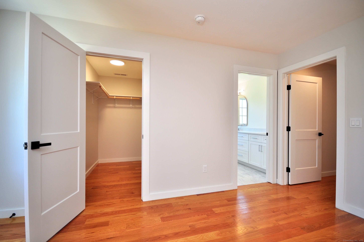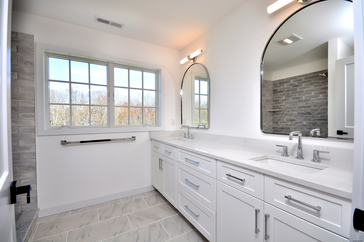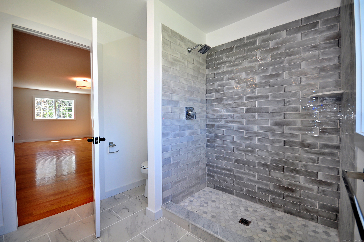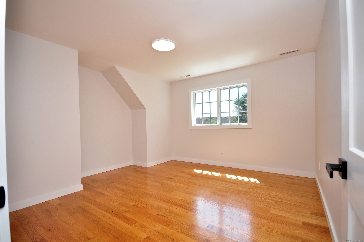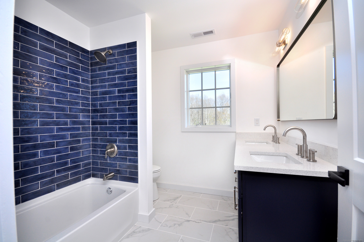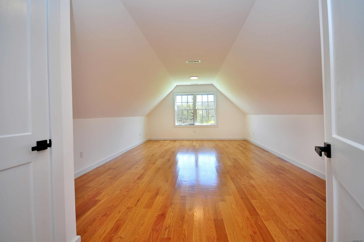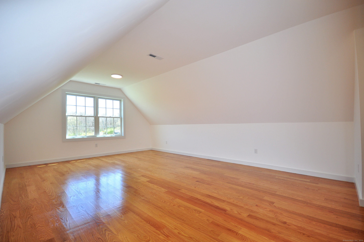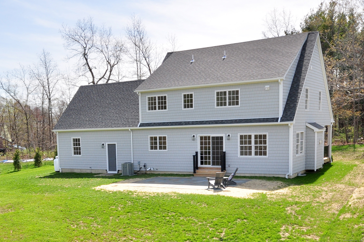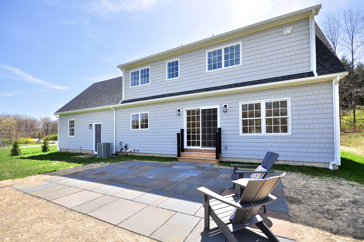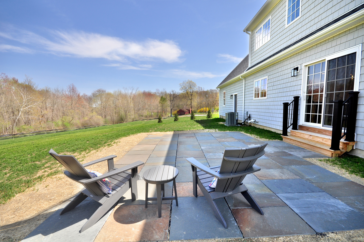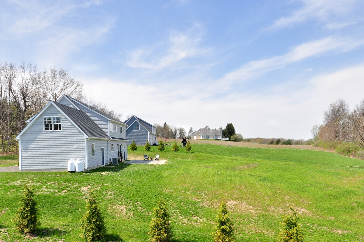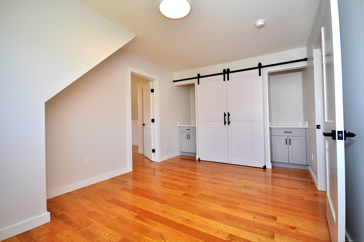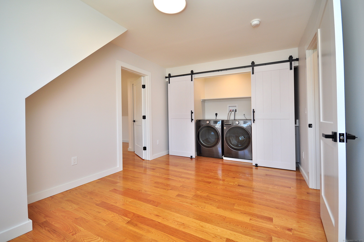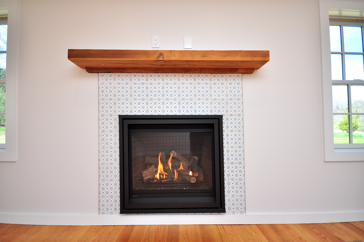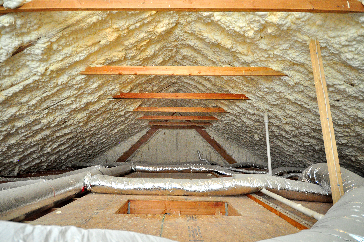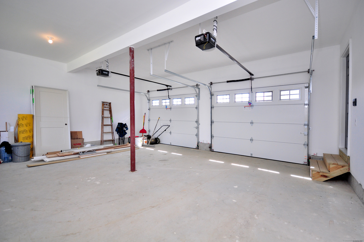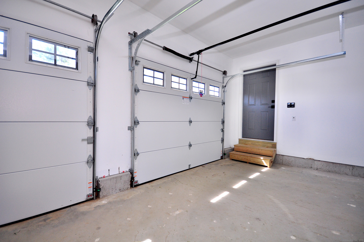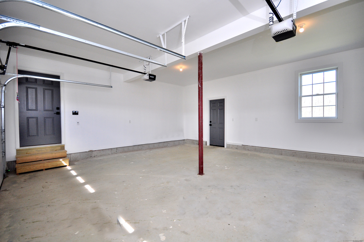More about this Property
If you are interested in more information or having a tour of this property with an experienced agent, please fill out this quick form and we will get back to you!
137 Buell Road, Litchfield CT 06759
Current Price: $820,000
 3 beds
3 beds  3 baths
3 baths  2600 sq. ft
2600 sq. ft
Last Update: 6/7/2025
Property Type: Single Family For Sale
Energy efficient, NEW CONSTRUCTION by local builder. Set on 1.19 tidy acres down a country road, this modern cape is move in ready. Large open floor plan, perfect for entertaining, includes oversized Kitchen Island, beautiful red oak floors, central air and thoughtful upgrades. Kitchen appointed with LG appliances, Kraus sinks, quartz counter tops, soft close cabinets and walk in pantry. Gorgeous storage island includes Kraus prep sink with butcher block cover and lots of room for small appliance storage. 3 bedrooms, 2.5 bathrooms with laundry conveniently tucked among the bedrooms with additional office or flex space. Primary bedroom with en suite bath and two walk in closets. Large second bedroom with 2 closets. Tidy bright third bedroom with hardwood floors. Centrally located hallway closet conveniently wired for internet. Bright spacious garage with WiFi connected openers. Additional energy efficient appointments include Anderson 400 Series casement windows, High efficiency Heil heating and cooling, spray foam insulation and 200 amp electrical service. 1250 gallon septic tank and high efficiency constant pressure well pump. Enjoy nature in either of two beautiful outdoor spaces, the expansive covered front porch with western view or the large blue stone patio looking over the sloping back yard. Why renovate, when you can move right in? Includes 1 year home warranty.
137 Buell Road has easy access to Routes 8, 118 and 63. Topsmead State Forest is right across the street. Close to hiking, skiing, boating, horse stables and all of the Adventuring Northwest CT has to offer. New Construction. Taxes to be determined.
Use GPS
MLS #: 24092759
Style: Cape Cod
Color: Gray
Total Rooms:
Bedrooms: 3
Bathrooms: 3
Acres: 1.19
Year Built: 2025 (Public Records)
New Construction: No/Resale
Home Warranty Offered:
Property Tax: $0
Zoning: RR
Mil Rate:
Assessed Value: $0
Potential Short Sale:
Square Footage: Estimated HEATED Sq.Ft. above grade is 2600; below grade sq feet total is ; total sq ft is 2600
| Appliances Incl.: | Electric Cooktop,Electric Range,Microwave,Range Hood,Refrigerator,Freezer,Icemaker,Dishwasher,Washer,Electric Dryer,Dryer |
| Laundry Location & Info: | Upper Level Upstairs with bedrooms |
| Fireplaces: | 1 |
| Home Automation: | Thermostat(s) |
| Basement Desc.: | Full |
| Exterior Siding: | Shingle,Vinyl Siding |
| Exterior Features: | Porch,Gutters,Patio |
| Foundation: | Concrete |
| Roof: | Asphalt Shingle |
| Parking Spaces: | 2 |
| Driveway Type: | Gravel |
| Garage/Parking Type: | Attached Garage,Driveway |
| Swimming Pool: | 0 |
| Waterfront Feat.: | Not Applicable |
| Lot Description: | Some Wetlands,Lightly Wooded,Sloping Lot,Open Lot |
| Occupied: | Vacant |
Hot Water System
Heat Type:
Fueled By: Hot Air.
Cooling: Central Air
Fuel Tank Location: Above Ground
Water Service: Private Well
Sewage System: Septic
Elementary: Litchfield Center School
Intermediate: Litchfield Intermediate School
Middle: Plumb Hill
High School: Lakeview High School
Current List Price: $820,000
Original List Price: $820,000
DOM: 37
Listing Date: 5/1/2025
Last Updated: 5/2/2025 7:52:11 PM
List Agent Name: Meg Finn
List Office Name: E.J. Murphy Realty
